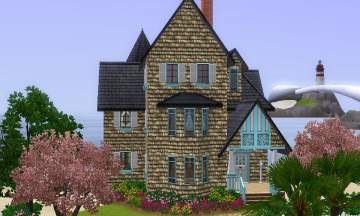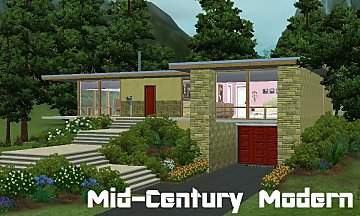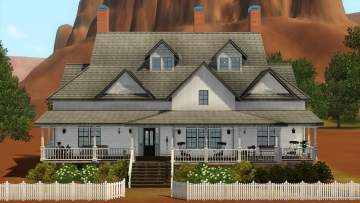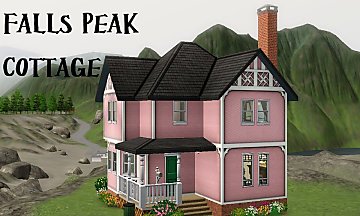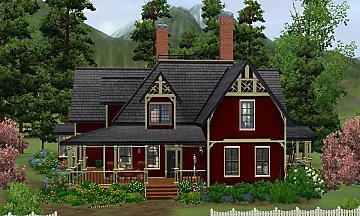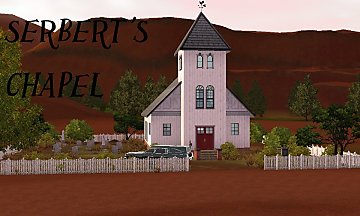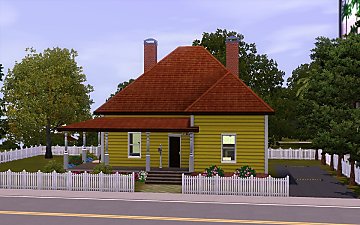 Polstuart
Polstuart

1. Street View.jpg - width=1600 height=896
Small Version

2. Side View.jpg - width=1600 height=896
Small Version

3. Rear View.jpg - width=1600 height=896
Small Version

4. Garden.jpg - width=1600 height=896
Small Version

5. Basement.jpg - width=1600 height=896
Small Version

6. Ground Floor.jpg - width=1600 height=896
Small Version

7. First Floor.jpg - width=1600 height=896
Small Version

8. Attic.jpg - width=1600 height=896
Small Version

9. Lot Overview.jpg - width=1600 height=896
Small Version

10. Street View.jpg - width=1600 height=896
Medium Version

11. Side View.jpg - width=1600 height=896
Medium Version

12. Rear View.jpg - width=1600 height=896
Medium Version

13. Basement.jpg - width=1600 height=896
Medium Version

14. Ground Floor.jpg - width=1600 height=896
Medium Version

15. First Floor.jpg - width=1600 height=896
Medium Version

16. Attic.jpg - width=1600 height=896
Medium Version

17. Lot Overview.jpg - width=1600 height=896
Medium Version

18. Street View.jpg - width=1600 height=896
Large Version

19. Side View.jpg - width=1600 height=896
Large Version

20. Rear View.jpg - width=1600 height=896
Large Version

21. Basement.jpg - width=1600 height=896
Large Version

22. Ground Floor.jpg - width=1600 height=896
Large Version

23. First Floor.jpg - width=1600 height=896
Large Version

24. Attic.jpg - width=1600 height=896
Large Version

25. Lot Overview.jpg - width=1600 height=896
Large Version

26. Entrance Hall.jpg - width=1600 height=896

28. Great Hall.jpg - width=1600 height=896

29. Great Hall.jpg - width=1600 height=896

30. Great Hall.jpg - width=1600 height=896

31. Great Hall.jpg - width=1600 height=896

32. Great Hall.jpg - width=1600 height=896

33. Great Hall.jpg - width=1600 height=896

34. Library.jpg - width=1600 height=896

35. Parlour.jpg - width=1600 height=896

36. Parlour.jpg - width=1600 height=896

37. Dinning Room.jpg - width=1600 height=896

38. Dinning Room.jpg - width=1600 height=896

39. Side Hall.jpg - width=1600 height=896

40. Drawing Room.jpg - width=1600 height=896

41. Drawing Room.jpg - width=1600 height=896

42. Winter Drawing Room.jpg - width=1600 height=896

43. Winter Drawing Room.jpg - width=1600 height=896

44. Estate Office.jpg - width=1600 height=896

45. Old Chamber.jpg - width=1600 height=896

46. Old Chamber.jpg - width=1600 height=896

47. Marble Hall.jpg - width=1600 height=896

48. Marble Hall.jpg - width=1600 height=896

49. Old Bathroom.jpg - width=1600 height=896

50. Old Bathroom.jpg - width=1600 height=896

51. Old Staircase.jpg - width=1600 height=896

52. Long Gallery.jpg - width=1600 height=896

53. Long Gallery.jpg - width=1600 height=896

54. Long Gallery.jpg - width=1600 height=896

55. Ballroom.jpg - width=1600 height=896

56. Ballroom.jpg - width=1600 height=896

57. Old Bedroom.jpg - width=1600 height=896

58. Old Bedroom.jpg - width=1600 height=896

59. Pink Bedroom.jpg - width=1600 height=896

60. Anteroom.jpg - width=1600 height=896

61. Green Bedroom.jpg - width=1600 height=896

62. Red Bedroom.jpg - width=1600 height=896

63. Main Bathroom.jpg - width=1600 height=896

64. Purple Bedroom.jpg - width=1600 height=896

65. Chinoiserie Saloon.jpg - width=1600 height=896

66. Upper Hall.jpg - width=1600 height=896

67. Nursery.jpg - width=1600 height=896

68. Nursery Bedroom.jpg - width=1600 height=896

69. Gallery Anteroom.jpg - width=1600 height=896

70. Butler's Bedroom.jpg - width=1600 height=896

71. Attic.jpg - width=1600 height=896

72. Servant's Bedroom.jpg - width=1600 height=896

73. Servant's Bedroom.jpg - width=1600 height=896

74. Kitchen.jpg - width=1600 height=896

75. Kitchen.jpg - width=1600 height=896

76. Maid's Lounge.jpg - width=1600 height=896

77. Maid's Bedroom.jpg - width=1600 height=896

78. Cellar.jpg - width=1600 height=896

79. Wine Cellar.jpg - width=1600 height=896

80. Undercroft.jpg - width=1600 height=896

81. Loggia.jpg - width=1600 height=896

82. Gardens.jpg - width=1600 height=896

83. Gardens.jpg - width=1600 height=896

84. Gardens.jpg - width=1600 height=896

85. Gardens.jpg - width=1600 height=896

86. Gardens.jpg - width=1600 height=896

87. Gardens.jpg - width=1600 height=896

88. Gardens.jpg - width=1600 height=896

89. Gardens.jpg - width=1600 height=896

90. Gardens.jpg - width=1600 height=896

91. Gardens.jpg - width=1600 height=896

92. Gardens.jpg - width=1600 height=896

93. Gardens.jpg - width=1600 height=896

94. Gardens.jpg - width=1600 height=896

95. Gardens.jpg - width=1600 height=896

96. Gardens.jpg - width=1600 height=896

97. Night View.jpg - width=1600 height=896

98. Night View.jpg - width=1600 height=896

99. Night View.jpg - width=1600 height=896

100. Night View.jpg - width=1600 height=896



































































































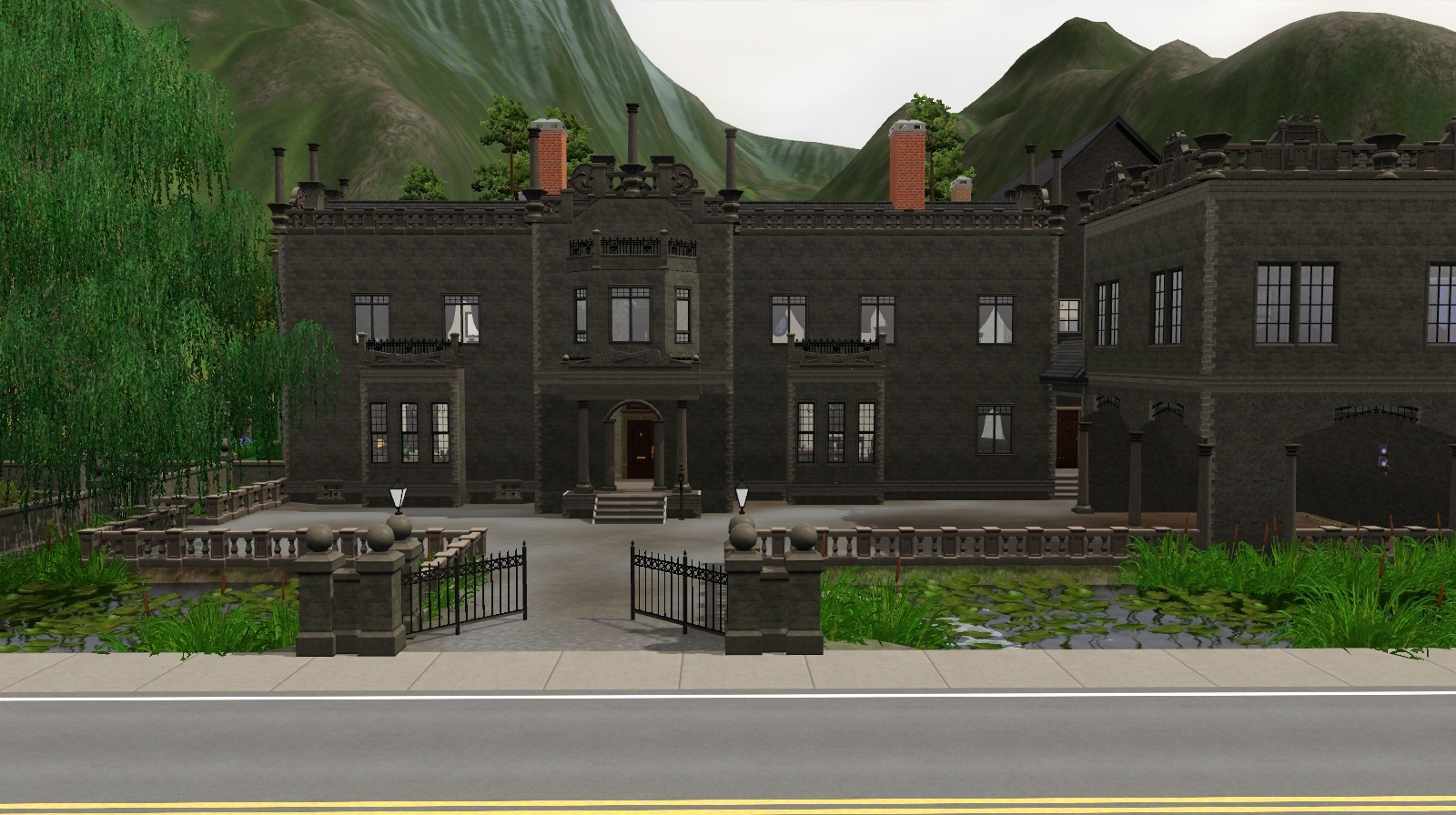
Polstuart is a project I have been working on since November 2016. It is very much inspired by the ruins of Poltalloch House in Argyll, Scotland. I've loved it ever since I laid eyes on its forlorn and overgrown shell as a child, and have often fantasized about saving and restoring it. That fantasy has been partially realised through this creation. Poltalloch is a Victorian era Jacobethan style home, but I really wanted to create something a little more authentic, so I drew inspiration from Haddon Hall when adding the finishing touches, I was even fortunate enough to visit Haddon this year which spurred me on to finish it. So Polstuart is the lovechild of a Victorian Wannabe and one of the most magical Medieval and Tudor houses in the world.
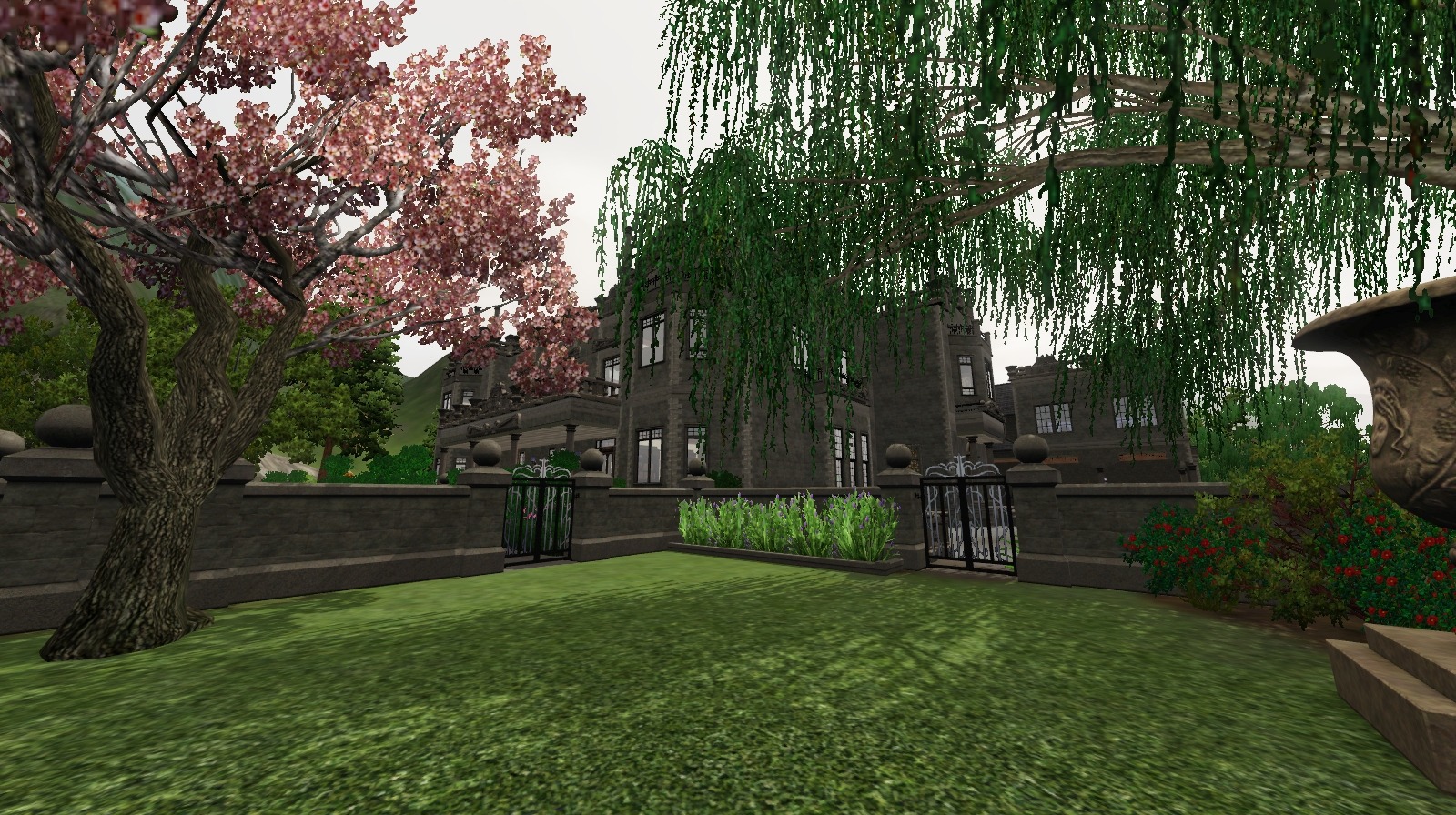
The project has had a rather sporadic evolution as I tried to squeeze it all onto a 40 by 40 lot, but when I realised this wasn't going to work I then spawned a larger version on a larger lot. This then meant I was building two houses at once, doing one part on one version and then replicating it on the other, then when the two were nearly finished I then decided to do an even bigger version which involved moving the larger version onto an even larger lot and letting my heart run wild with the gardens. So now I'm able to offer the house in three different sizes, all very similar but each having its own character and quirks. The large and medium versions are practically identical internally, but the large version has the addition of a more substantial garden. Meanwhile their little sister offers the same level of detail and character, but in a more compact form with streamlined furnishing making it slightly more economic and a bit more manageable on a weaker computer.
I've never built something so big before and wouldn't normally consider playing anything larger than a 40 by 40 lot, which is why I kept all three versions so that you can choose something to fit your own gaming habits.
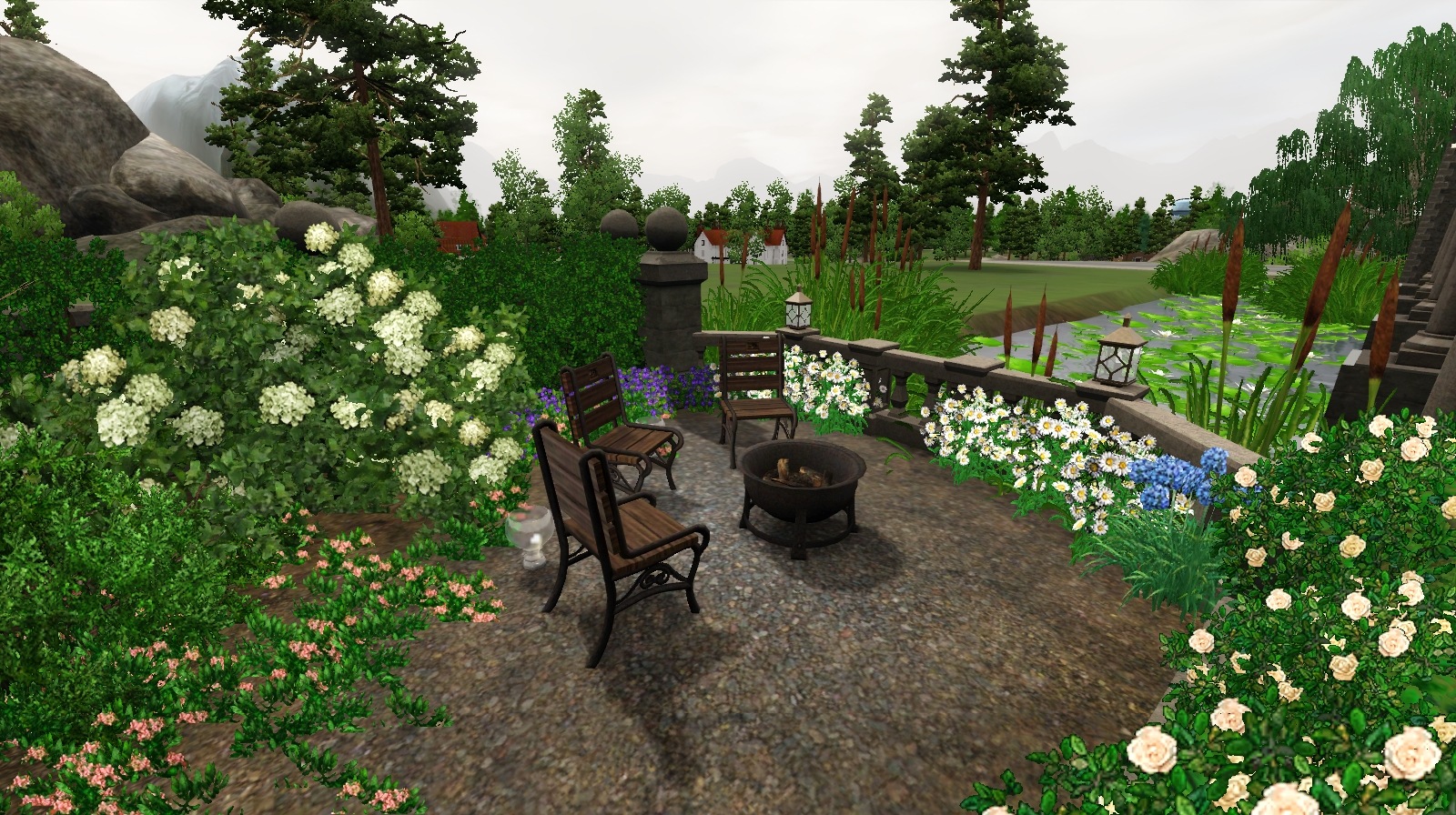
Lady Mary Beckley was born the youngest surviving child of a well-to-do farmer high in the peaks of Derbyshire. The family had migrated south from Scotland to flee a Clan feud many years previously. They christened their new home Polstuart, a modest fortified manor house with moat and tower house. By the age of 13 Mary had outlived her older siblings and been married off to a local nobleman 37 years her senior. Still being a child the marriage was fraught with fear from her intimidating and domineering spouse. Fortunately the marriage only lasted a week before she had outlived him too. Being a woman meant that she couldn’t inherit her husband’s wealth and so it passed to her father whom she returned to live with at Polstuart. With his new found wealth Mary’s father sought to overhaul the manor and bring it into the 16th century. He started by toppling some of the outer walls into the moat to make it less of a castle and more of a modern dwelling. Although he didn’t live to see much more than the site cleared, leaving behind just the tower and the attached stable block before meeting an untimely death.
His grand ambitions for his daughter were much more fortunate, prior to his death he married her off again at the age of 16 to a wealthy land owner with a title and French heritage. To Mary’s new husband she bore two healthy daughters. In return, he modernised the remaining parts of her old house for her mother to live out the rest of her years in relative comfort. He then proceeded to meet an untimely death and Mary was forced into marrying his cousin.
Initially she was able to return to Polstuart and so she took to renovating the old manor with a dramatic extension which transformed it into an ornate Elizabethan mansion. To her third husband she bore a healthy son. But upon his birth she was then forced to move to France to reside with her husband in his ancestral home in Normandy and leave behind her daughters to be raised by her mother at Polstuart. Life in France was very cruel to Mary, she was an outsider and constantly at odds with her French in-laws. Their château was far grander than anything she had ever known and was thoroughly modern with its painted and gilded panelling. She adored the light blue panelling in her boudoir and would spend hours in there admiring it whilst also avoiding the prying eyes and poisonous tongue of her mother-in-law. Their wealth seemed almost infinite as her husband’s influence at court grew, although his greed and power ending up being his downfall when he was murdered by a courtesan. This then plunged the family into turmoil as his younger brother sought the take the title and family fortune out from under his nephew who was now next in line. This placed Mary and her young son in a very sordid household, she feared that her son would be murdered and so she fled back to England with little more than her son, a handful of personal possessions and the panelling from her boudoir. Leaving her brother-in-law to inherit the estate take his brother’s place at court, under the watchful eye of his tyrannical mother.
Once back in England, she raced up through the countryside until she was safely within the loving embrace of her aged mother and daughters. With her family reunited she embarked on a final renovation of Polstuart to breathe a little French glamour into it. Her new Jacobean style extension engulfed the old tower house and stable block and added a long gallery and ballroom in which she housed her beloved boudoir panelling.
The house stayed in the family for many generations before passing out of it during the late 18th century. It then suffered a period of neglect and financial disarray which left it unloved but also unscathed by white paint.
Then in the late Victorian era the family returned and ‘restored’ their ailing ancestral home. During this renovation the Great Hall was altered dramatically with the addition of a new Grand Staircase, relegating the original Elizabethan Grand Staircase to a Servants’ Staircase or Back Stairs. The gardens were also overhauled in the fashionable Arts and Crafts style, instating fashionable Elizabethan style Parterres wherever possible.
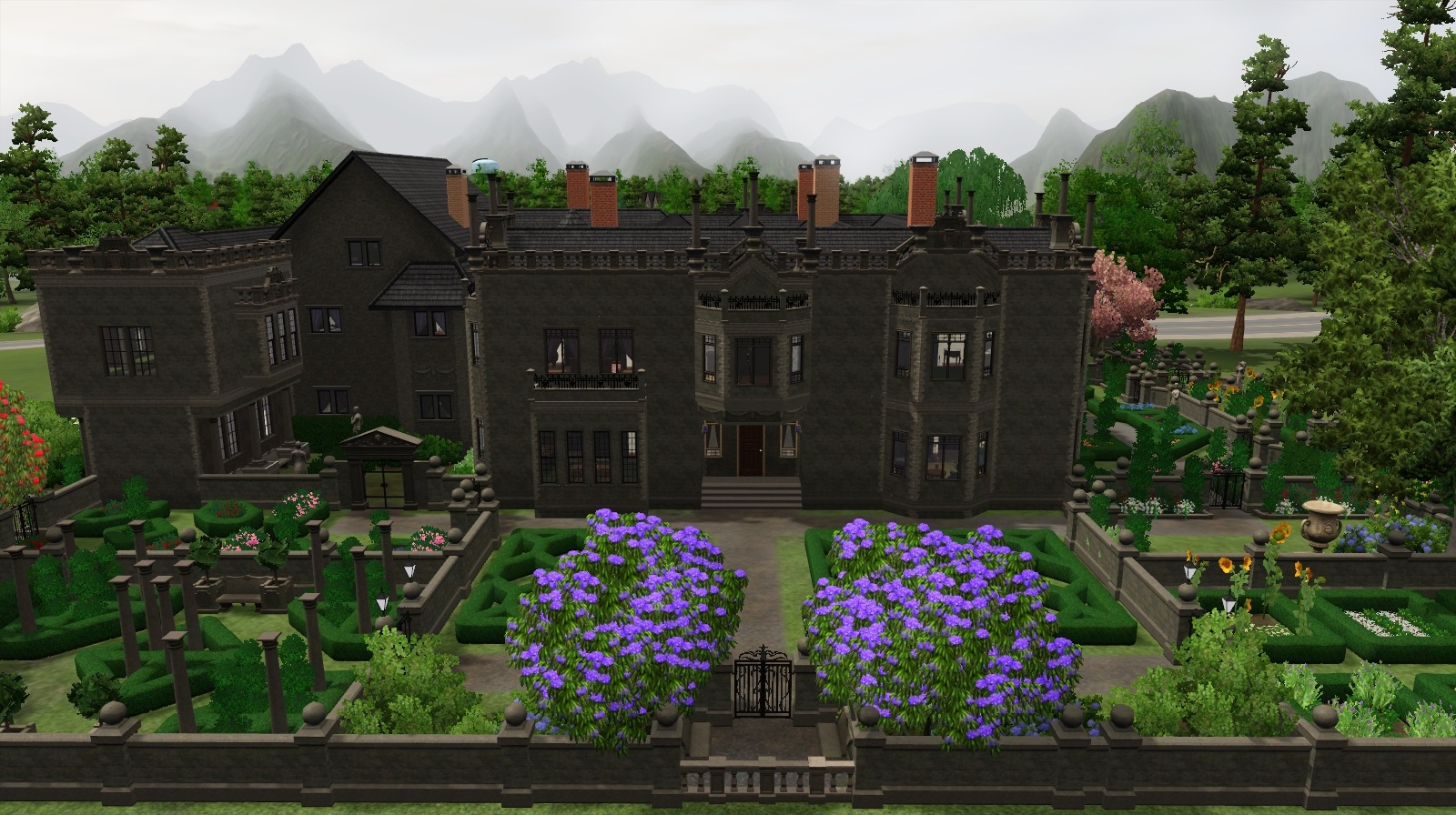
Lot Info:
Small
40 by 40
544, 345 Simoleons Furnished
339,843 Simoleons Unfurnished
Medium
50 by 50
675,692 Simoleons Furnished
436,448 Simoleons Unfurnished
Large
60 by 60
741, 848 Simoleons Furnished
496,964 Simoleons Unfurnished
Creator Notes:
Each version has been play-tested and all of the fireplaces have been upgraded to 'Fireproof' along with the plumbing being upgraded to 'Unbreakable'
While I have had a lot of fun creating this lot, one thing that has fought me at every turn is the curse of the mysterious random floating ceiling tile. I think the evil has been defeated, but if it does rear its ugly head then do let me know and I'll see if I can rectify it.
When playing one of the larger lots you'll find you won't be able to set the Front Door because the game considers it to be an internal door, however this hasn't caused me any issues when playing as newspapers are delivered to the side door and sims will enter the front door and proceed to the side hall when returning home or moving in for the first time.
The internal pictures were all taken in the medium and large versions.
There was an issue with the original versions I uploaded and a piece of rogue CC deciding it was going to tag along for the ride. Thanks to the help of attuned I think I've managed to overcome this issue with the revised uploads.
I hope you will enjoy this creation, it has been labour of love and learning. If you have any issues, feel free to let me know, otherwise, enjoy!
Lot Size: 50x50
Lot Price (furnished): 675,692 Simoleons
Lot Price (unfurnished): 436,448 Simoleons
|
Polstuart - Large.7z
Download
Uploaded: 27th Nov 2017, 4.18 MB.
921 downloads.
|
||||||||
|
Polstuart - Medium.7z
Download
Uploaded: 24th Nov 2017, 3.63 MB.
686 downloads.
|
||||||||
|
Polstuart - Small.7z
Download
Uploaded: 24th Nov 2017, 3.80 MB.
627 downloads.
|
||||||||
| For a detailed look at individual files, see the Information tab. | ||||||||
Install Instructions
1. Click the filename or the download button to download the file to your computer.
2. Extract the zip, rar, or 7z file.
2. Select the .sims3pack file you got from extracting.
3. Cut and paste it into your Documents\Electronic Arts\The Sims 3\Downloads folder. If you do not have this folder yet, it is recommended that you open the game and then close it again so that this folder will be automatically created. Then you can place the .sims3pack into your Downloads folder.
5. Load the game's Launcher, and click on the Downloads tab. Select the house icon, find the lot in the list, and tick the box next to it. Then press the Install button below the list.
6. Wait for the installer to load, and it will install the lot to the game. You will get a message letting you know when it's done.
7. Run the game, and find your lot in Edit Town, in the premade lots bin.
Extracting from RAR, ZIP, or 7z: You will need a special program for this. For Windows, we recommend 7-Zip and for Mac OSX, we recommend Keka. Both are free and safe to use.
Need more help?
If you need more info, see Game Help:Installing TS3 Packswiki for a full, detailed step-by-step guide!
Loading comments, please wait...
Uploaded: 21st Sep 2017 at 10:34 PM
Updated: 24th Jan 2018 at 1:01 PM
#Stately Home, #Old, #Tudor, #Elizabethan, #Jacobean, #English, #Manor, #Mansion, #Derbyshire, #Victorian, #Jacobethan, #Historic
-
by lotra91 28th Aug 2009 at 2:36pm
 10
11.4k
7
10
11.4k
7
-
by Ashaminnie 19th Apr 2011 at 9:23am
 +5 packs
3 20.9k 14
+5 packs
3 20.9k 14 World Adventures
World Adventures
 High-End Loft Stuff
High-End Loft Stuff
 Ambitions
Ambitions
 Fast Lane Stuff
Fast Lane Stuff
 Late Night
Late Night
-
by Johnny_Bravo 2nd Apr 2013 at 12:36pm
 +9 packs
15 18.3k 34
+9 packs
15 18.3k 34 World Adventures
World Adventures
 High-End Loft Stuff
High-End Loft Stuff
 Ambitions
Ambitions
 Fast Lane Stuff
Fast Lane Stuff
 Late Night
Late Night
 Outdoor Living Stuff
Outdoor Living Stuff
 Pets
Pets
 Showtime
Showtime
 Seasons
Seasons
-
by Ferguson Avenue updated 25th Nov 2017 at 3:29pm
 +5 packs
11 16.2k 67
+5 packs
11 16.2k 67 World Adventures
World Adventures
 Ambitions
Ambitions
 Generations
Generations
 Pets
Pets
 Supernatural
Supernatural
-
by emo_princess 23rd Jun 2017 at 6:10pm
 +7 packs
6.3k 13
+7 packs
6.3k 13 Ambitions
Ambitions
 Late Night
Late Night
 Outdoor Living Stuff
Outdoor Living Stuff
 Generations
Generations
 Pets
Pets
 Seasons
Seasons
 University Life
University Life
-
by Ferguson Avenue updated 1st Mar 2018 at 9:11am
 +5 packs
11 13.6k 22
+5 packs
11 13.6k 22 World Adventures
World Adventures
 Ambitions
Ambitions
 Late Night
Late Night
 Showtime
Showtime
 Supernatural
Supernatural
-
by Ferguson Avenue 14th Jan 2020 at 1:12pm
 +4 packs
11 6.5k 16
+4 packs
11 6.5k 16 World Adventures
World Adventures
 Ambitions
Ambitions
 Late Night
Late Night
 Supernatural
Supernatural
-
by Ferguson Avenue 23rd Sep 2020 at 12:11pm
 +3 packs
13 6k 22
+3 packs
13 6k 22 World Adventures
World Adventures
 Ambitions
Ambitions
 Supernatural
Supernatural
-
by Mspigglypooh 30th Jan 2022 at 6:26am
 +12 packs
2 6.2k 16
+12 packs
2 6.2k 16 World Adventures
World Adventures
 High-End Loft Stuff
High-End Loft Stuff
 Ambitions
Ambitions
 Late Night
Late Night
 Generations
Generations
 Pets
Pets
 Showtime
Showtime
 Supernatural
Supernatural
 Seasons
Seasons
 University Life
University Life
 Island Paradise
Island Paradise
 Into the Future
Into the Future
-
Borley Rectory - "The Most Haunted House in England!"
by Ferguson Avenue updated 25th Nov 2017 at 9:33pm
An Gothic Revival Rectory notorious for its many hauntings. more...
 +4 packs
6 9.2k 21
+4 packs
6 9.2k 21 World Adventures
World Adventures
 Ambitions
Ambitions
 Late Night
Late Night
 Supernatural
Supernatural
-
by Ferguson Avenue updated 25th Nov 2017 at 9:29pm
A Jacobean manor rumoured to be the home of a coven. more...
 +5 packs
11 16.2k 67
+5 packs
11 16.2k 67 World Adventures
World Adventures
 Ambitions
Ambitions
 Generations
Generations
 Pets
Pets
 Supernatural
Supernatural
-
by Ferguson Avenue updated 26th Nov 2017 at 9:22pm
A vintage home with a few modern updates. more...
 +1 packs
30 52.9k 117
+1 packs
30 52.9k 117 Ambitions
Ambitions
-
by Ferguson Avenue updated 24th Nov 2017 at 4:16pm
A charming southern 'cottage' style home dating back to the 1890s. more...
 +2 packs
14 15.8k 46
+2 packs
14 15.8k 46 Ambitions
Ambitions
 Supernatural
Supernatural
-
by Ferguson Avenue updated 26th Nov 2017 at 8:48pm
A small Queen Anne style starter home. Yet another installment in in Moonlight Falls Collection more...
 12
24.4k
97
12
24.4k
97
-
by Ferguson Avenue updated 26th Nov 2017 at 9:21pm
A quaint and colourful victorian cottage with space for larger families and further expansion. more...
 +3 packs
28 46.6k 141
+3 packs
28 46.6k 141 Ambitions
Ambitions
 Generations
Generations
 Supernatural
Supernatural
-
by Ferguson Avenue updated 26th Nov 2017 at 8:54pm
A once derelict rural chapel, now being used as a home. more...
 +1 packs
2 12.3k 25
+1 packs
2 12.3k 25 Pets
Pets
-
by Ferguson Avenue updated 25th Nov 2017 at 8:29pm
A charming period Adobe home. more...
 +1 packs
9 11.6k 60
+1 packs
9 11.6k 60 Pets
Pets
-
by Ferguson Avenue updated 25th Nov 2017 at 9:48pm
A charming and quaint vernacular Victorian Tennessee farmhouse. more...
 +2 packs
2 4.8k 14
+2 packs
2 4.8k 14 Ambitions
Ambitions
 University Life
University Life
Packs Needed
| Base Game | |
|---|---|
 | Sims 3 |
| Expansion Pack | |
|---|---|
 | World Adventures |
 | Ambitions |
 | Supernatural |
 | Island Paradise |
About Me
P.S. It would be very interesting to see pics of what you've done with the lots I have created, and the kinds of sims you've got living there, Or if they've been used in stories. But most importantly... Have Fun!!!

 Sign in to Mod The Sims
Sign in to Mod The Sims Polstuart
Polstuart
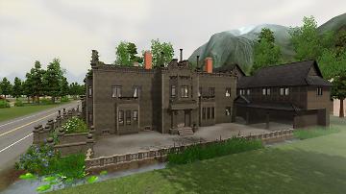
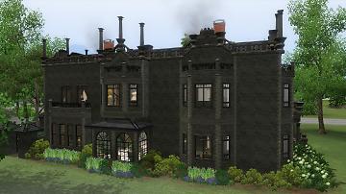
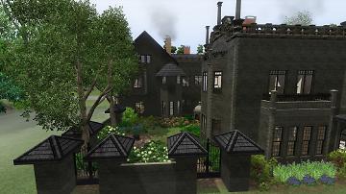
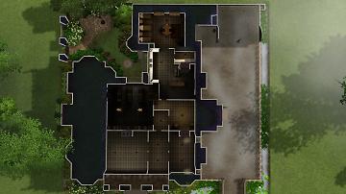
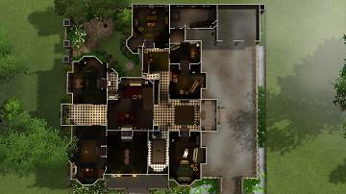
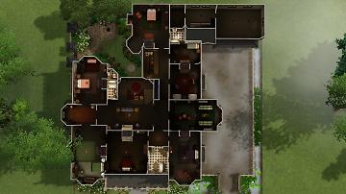
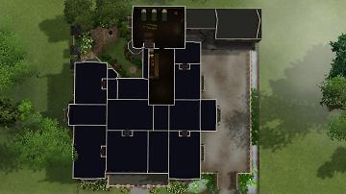
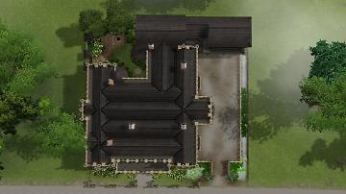
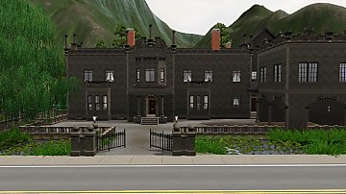
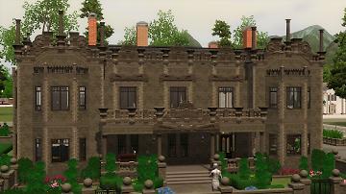
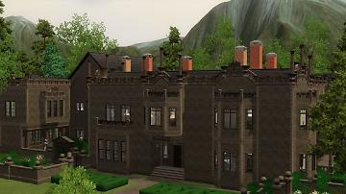
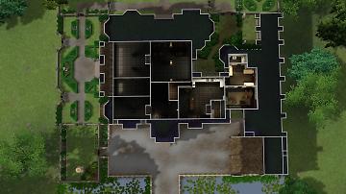
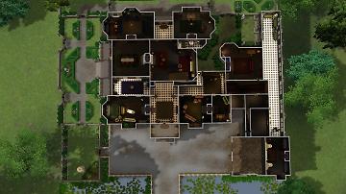
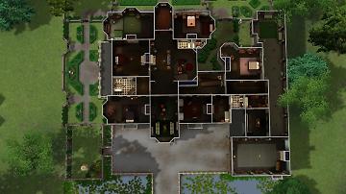
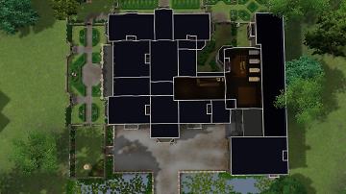
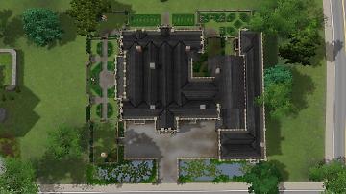
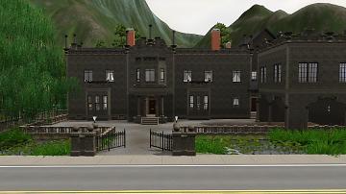
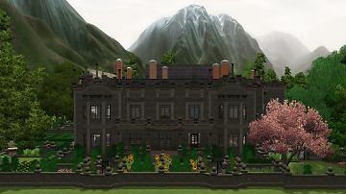
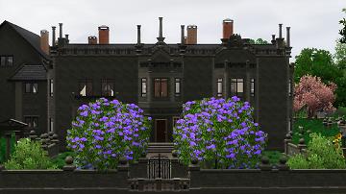
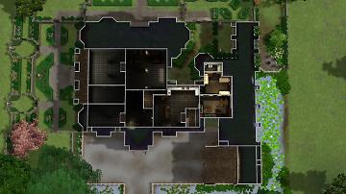
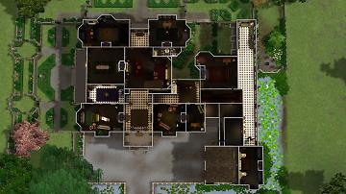
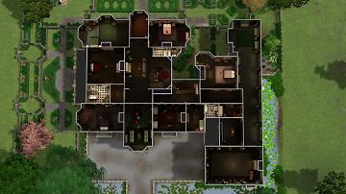
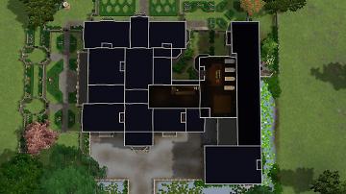
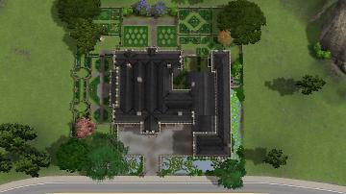
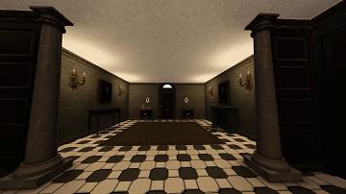
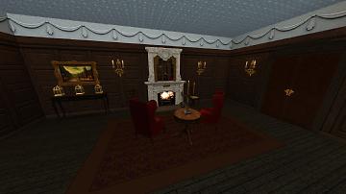
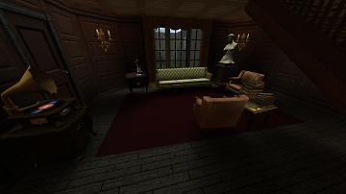
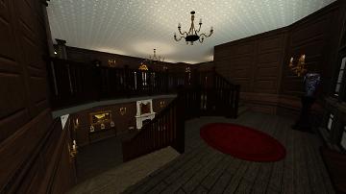
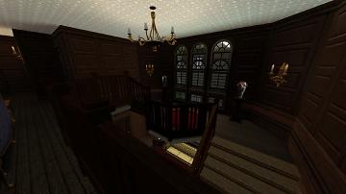
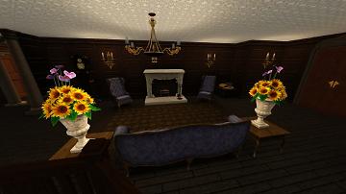
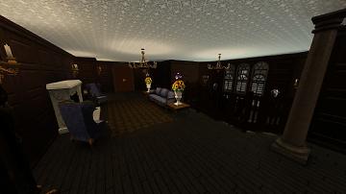
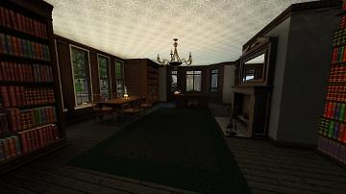
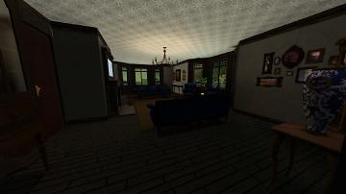
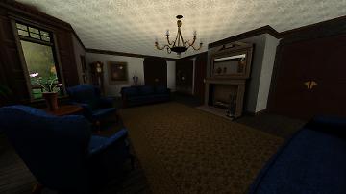
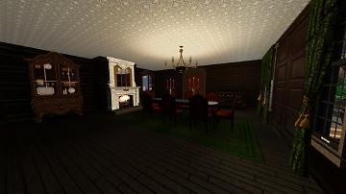
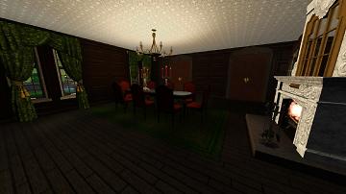
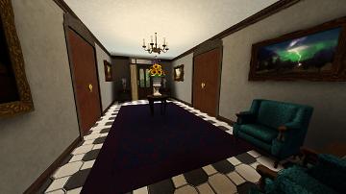
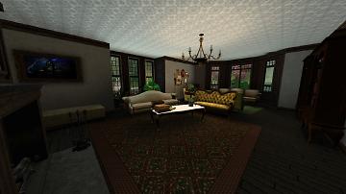
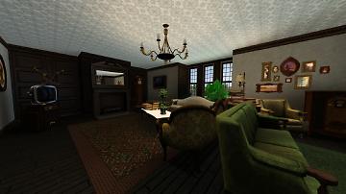
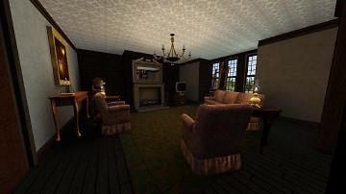
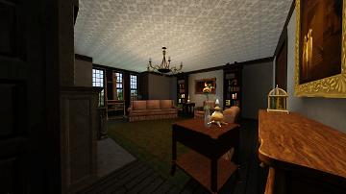
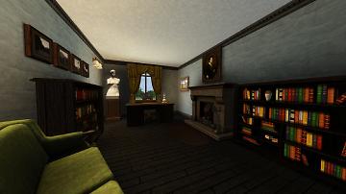
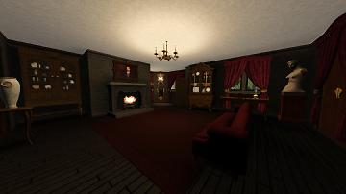
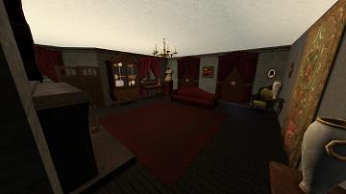
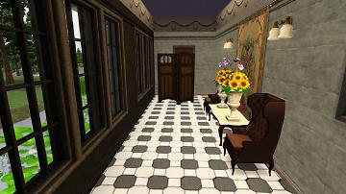
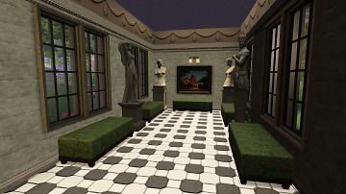
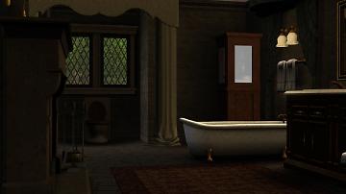
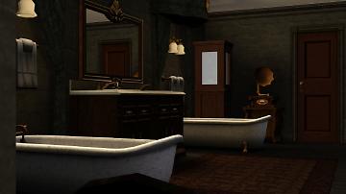
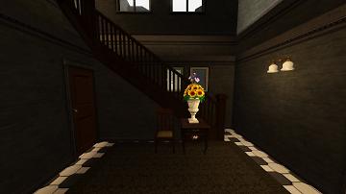
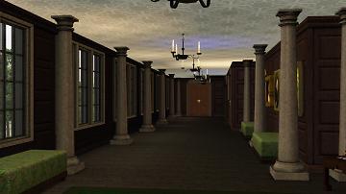
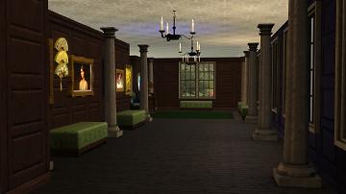
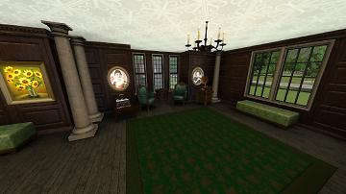
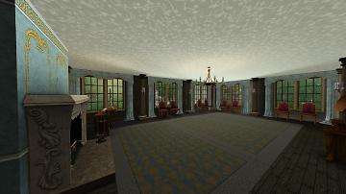
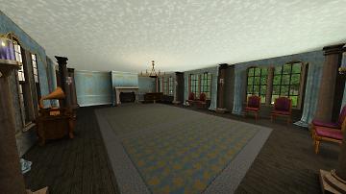
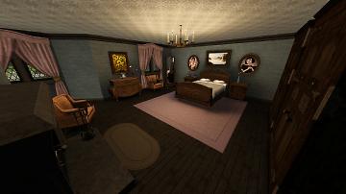
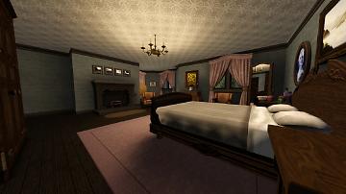
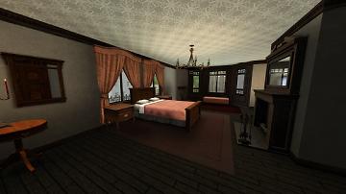
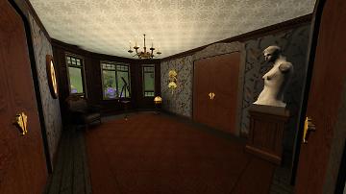
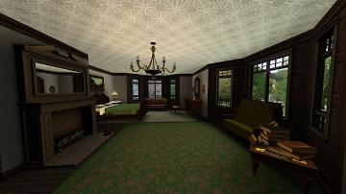
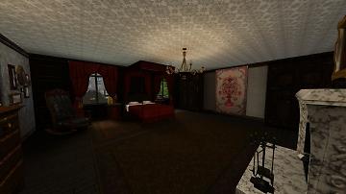
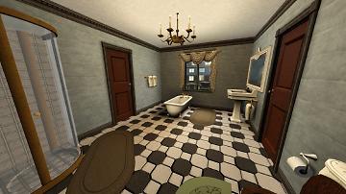
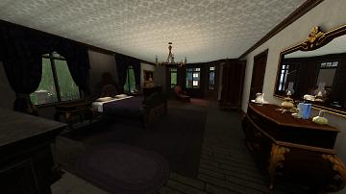
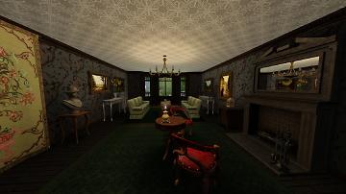
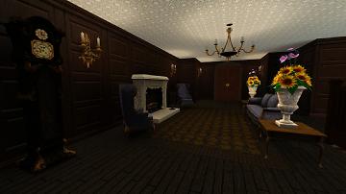
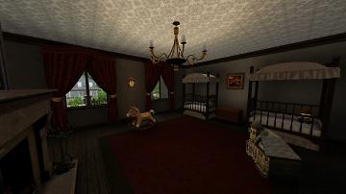
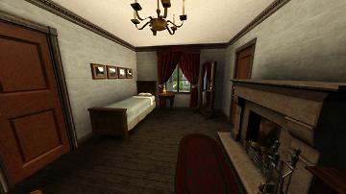
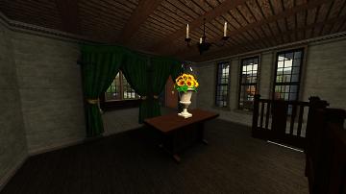
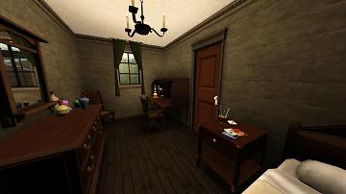
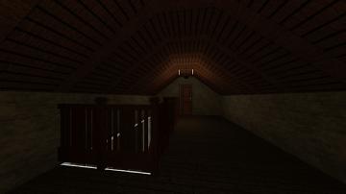
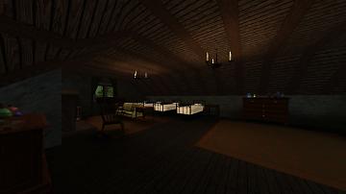
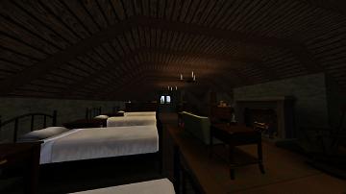
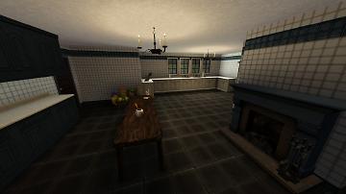
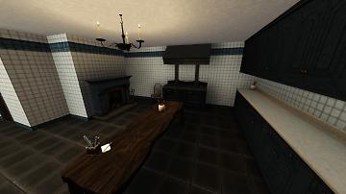
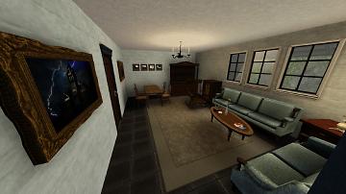
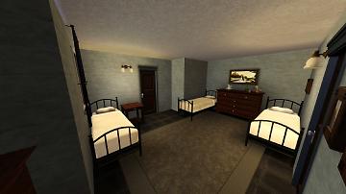
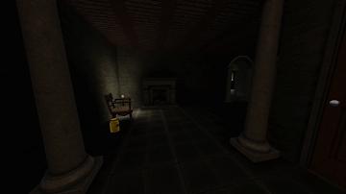
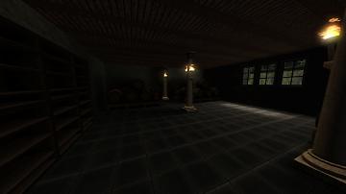
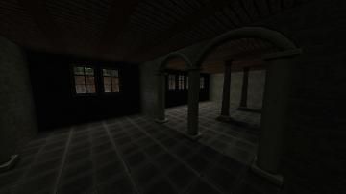
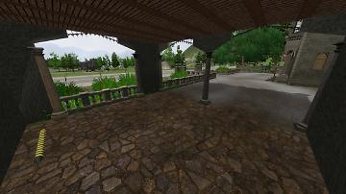
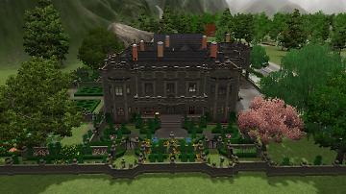
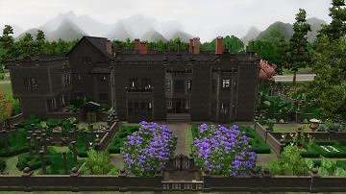
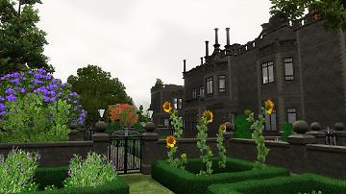
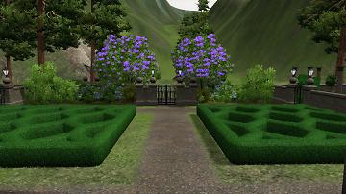
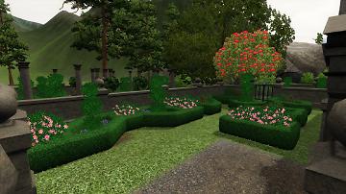
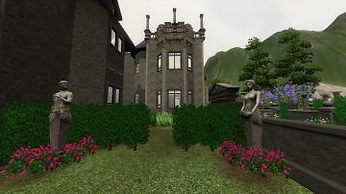
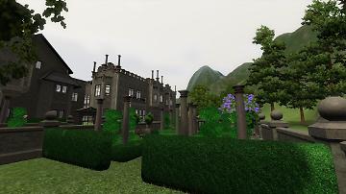
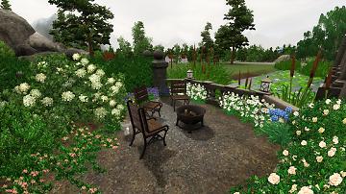
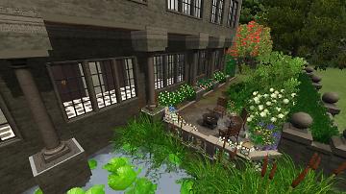
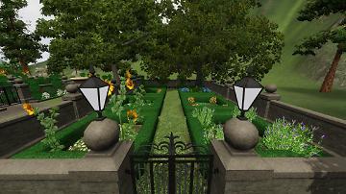
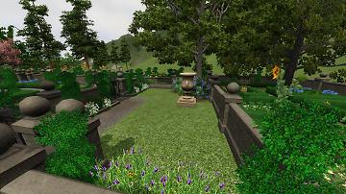

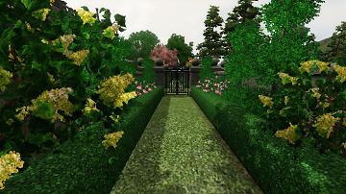
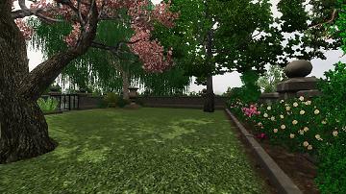
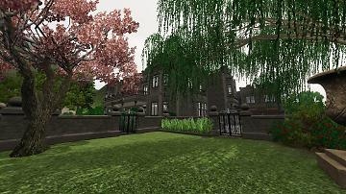
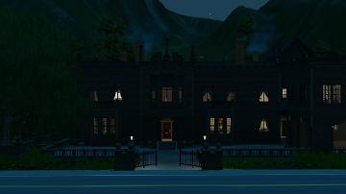
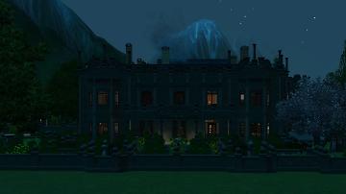
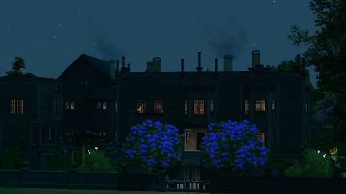
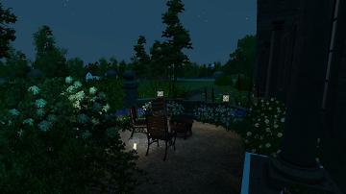


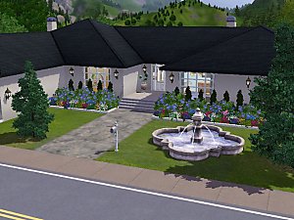





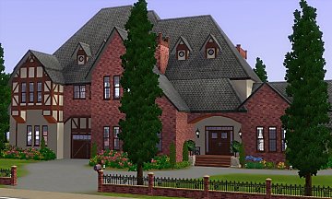







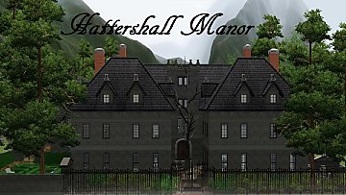


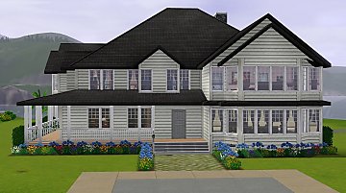

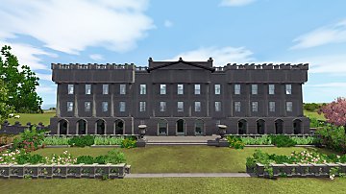
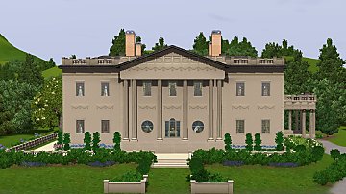
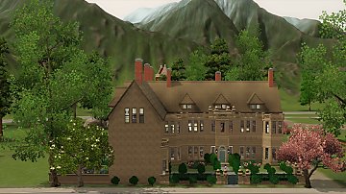
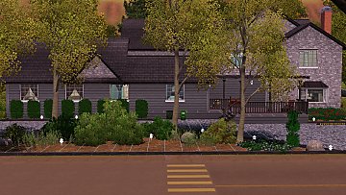

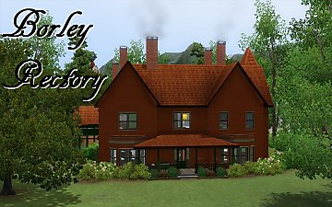
SideView.jpg)
