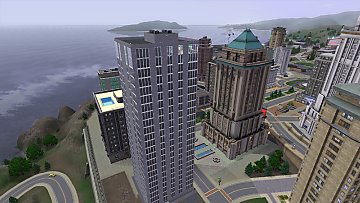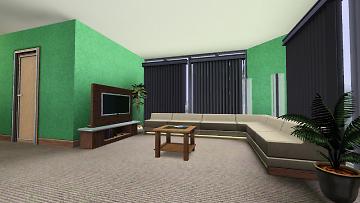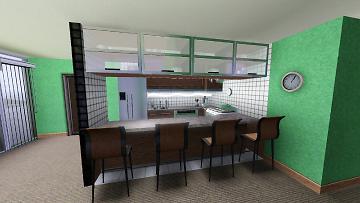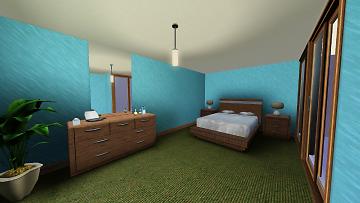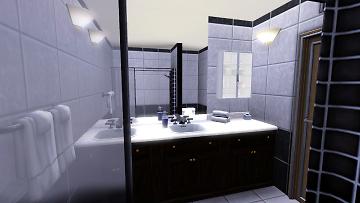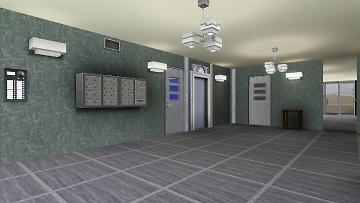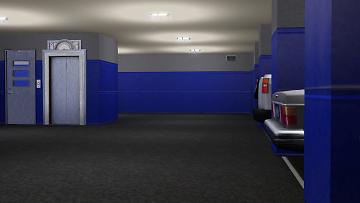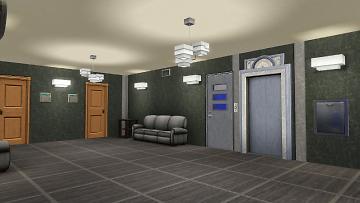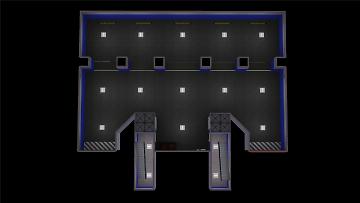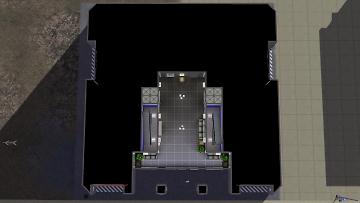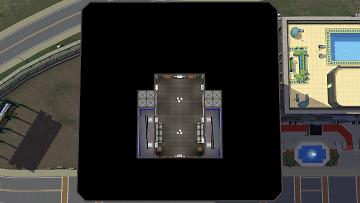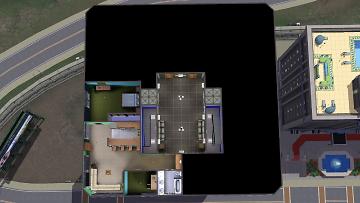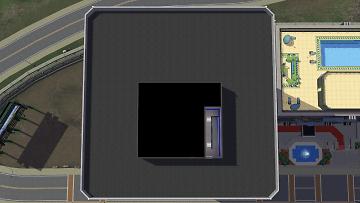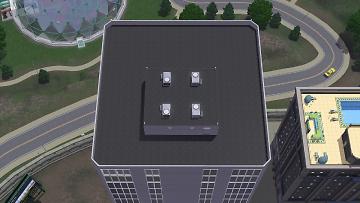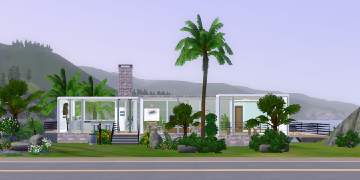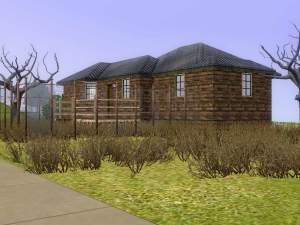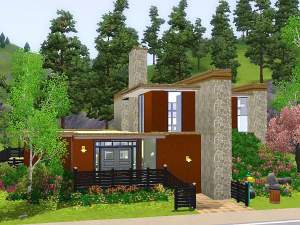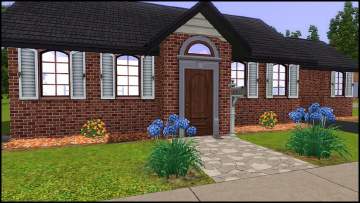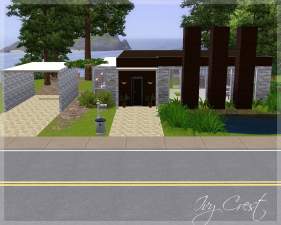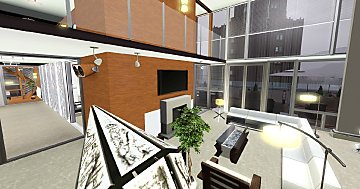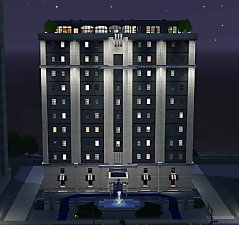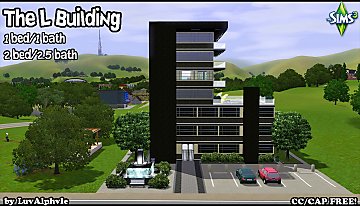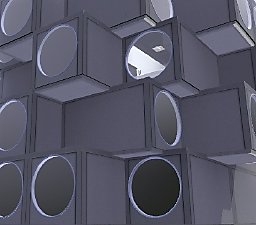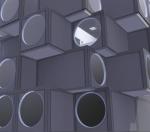 Mundano (no CC)
Mundano (no CC)

mundano_overview_a.jpg - width=1360 height=768
ground view

mundano_overview_b.jpg - width=1360 height=768
aerial view

mundano_living.jpg - width=1360 height=768
living room

mundano_kitchen.jpg - width=1360 height=768
kitchen area

mundano_bedroom.jpg - width=1360 height=768
bedroom w/closet

mundano_bathroom.jpg - width=1360 height=768
bathroom

mundano_lobby.jpg - width=1360 height=768
lobby

mundano_garage.jpg - width=1360 height=768
garage

mundano_hall.jpg - width=1360 height=768
hall

mundano_basement.jpg - width=1360 height=768
basement

mundano_entry_hall.jpg - width=1360 height=768
lobby

mundano_24.jpg - width=1360 height=768
24

mundano_25.jpg - width=1360 height=768
25

mundano_roof_access.jpg - width=1360 height=768
roof access

mundano_roof.jpg - width=1360 height=768
roof















- Built on a 26x26 plot to fit into dense urban areas (e.g. downtown Bridgeport - though it has that one lot which is 25 tiles wide... The building was placed on Crescent Bay Plaza for demonstration)
- Underground parking garage (with imitation car lifts), lobby, levels 24 and 25, and roof are all accessible (stairwells are usable - see notes)
- One unit on level 25 is furnished and ready to play.
Standard apartments in this building come equipped with a full bathroom, a combined living/cooking area, a bedroom with a built-in closet, and an extra room which the residents can use as a study or hobby/workout/kid/guest room (let's see how many bunk beds can be crammed in there). But why stop there? With imagination (and money), you can expand your high-rise residence. Annex the adjacent units (including on the floor below), start a rooftop garden, convert the upper floors into a lavish penthouse with a rooftop aquarium pool... or dig below the parking garage and construct a survival bunker or a science lab (not mutually exclusive).
Of course, the Homeowners' Association will adamantly oppose such expansion plans and become very upset... unless you know how to console them with appropriate keywords..!
Additional notes
- Playtesting revealed no critical routing problems. Repair-NPCs are able to enter, mail gets put into the mailbox (or thrown to the lobby floor), newspapers and pizza get delivered to the building entrance - as in vanilla apartments. (Maids and butlers not tested)
- Hidden units can be de-zoned and the lot can theoretically be made into an apartment lot with (UL) roommates - but this has not been tested.
- Stairwells, except for roof access, were intended to be decorative, but accidentally ended up completely functional. Therefore, this lot should work even with base game only. However, remember about lot orientation when placing in the world - see the section regarding stacked stairs in this guide.
- Buying this lot unfurnished is not an option for some reason - blame the game, not the author...
Lot Size: 26x26
Lot Price (furnished): $34179
Lot Price (unfurnished): $2692 (N/A)
Custom Content by Me:
- residential lot, 1 playable apartment
Additional Credits:
Add any lot size by velocitygrass (why this is not a base-game function baffles me)
Builder's island by armiel (loading time is to die for)
TS3 apartment building tutorial by HugeLunatic
TS3 Building Tutorials: Stairs by Norma Blackburn
|
scoundrel_Mundano.7z
Download
Uploaded: 22nd Feb 2019, 563.0 KB.
2,209 downloads.
|
||||||||
| For a detailed look at individual files, see the Information tab. | ||||||||
Install Instructions
1. Click the file listed on the Files tab to download the file to your computer.
2. Extract the zip, rar, or 7z file.
2. Select the .sims3pack file you got from extracting.
3. Cut and paste it into your Documents\Electronic Arts\The Sims 3\Downloads folder. If you do not have this folder yet, it is recommended that you open the game and then close it again so that this folder will be automatically created. Then you can place the .sims3pack into your Downloads folder.
5. Load the game's Launcher, and click on the Downloads tab. Select the house icon, find the lot in the list, and tick the box next to it. Then press the Install button below the list.
6. Wait for the installer to load, and it will install the lot to the game. You will get a message letting you know when it's done.
7. Run the game, and find your lot in Edit Town, in the premade lots bin.
Extracting from RAR, ZIP, or 7z: You will need a special program for this. For Windows, we recommend 7-Zip and for Mac OSX, we recommend Keka. Both are free and safe to use.
Need more help?
If you need more info, see Game Help:Installing TS3 Packswiki for a full, detailed step-by-step guide!
Loading comments, please wait...
-
by hudy777DeSign 4th Jun 2009 at 8:35pm
 16
54.6k
28
16
54.6k
28
-
by delry 20th Jul 2009 at 6:51pm
 13
24.4k
11
13
24.4k
11
-
The Little Americana - No CC/Starter
by purplebookworm2 13th Jun 2010 at 2:40pm
 +1 packs
5 13.4k 16
+1 packs
5 13.4k 16 World Adventures
World Adventures
-
The Stoney Path Apartments - No CC!
by Swatme101 10th Jan 2011 at 12:18am
 +1 packs
11 15.1k 13
+1 packs
11 15.1k 13 Late Night
Late Night
-
by RadicalChick 5th Jul 2016 at 11:32pm
 +1 packs
9 32.1k 85
+1 packs
9 32.1k 85 Late Night
Late Night
-
by luvalphvle 14th Nov 2018 at 5:23pm
 +6 packs
5 6.8k 10
+6 packs
5 6.8k 10 Ambitions
Ambitions
 Late Night
Late Night
 Generations
Generations
 Seasons
Seasons
 University Life
University Life
 Into the Future
Into the Future
Packs Needed
| Base Game | |
|---|---|
 | Sims 3 |
| Expansion Pack | |
|---|---|
 | Late Night |

 Sign in to Mod The Sims
Sign in to Mod The Sims Mundano (no CC)
Mundano (no CC)
