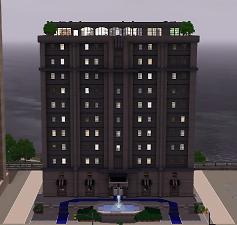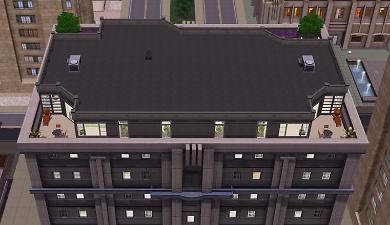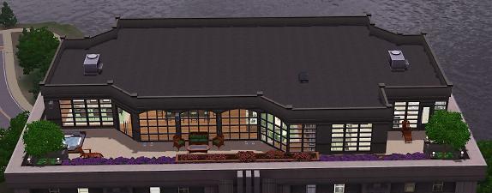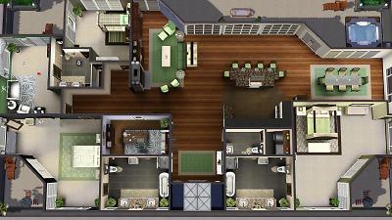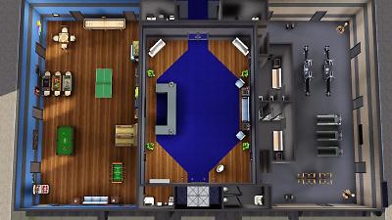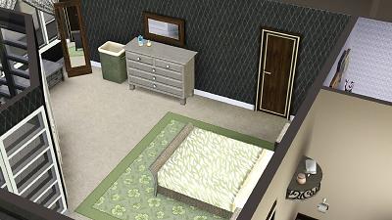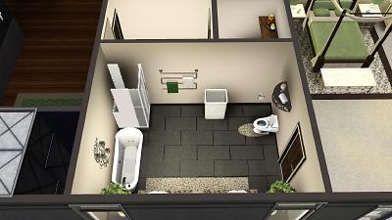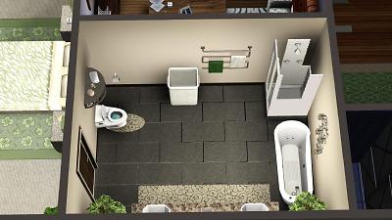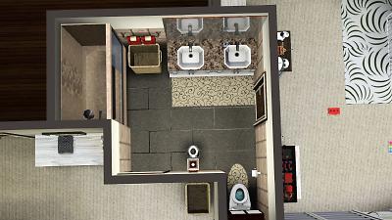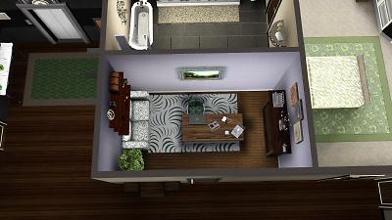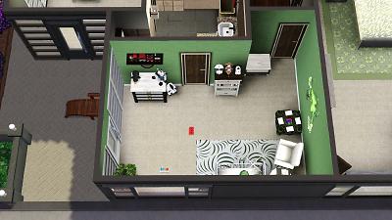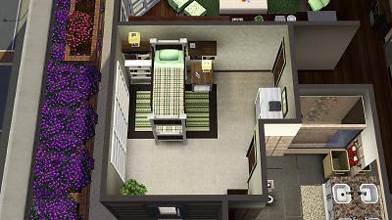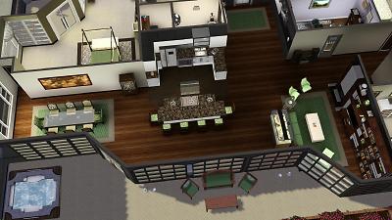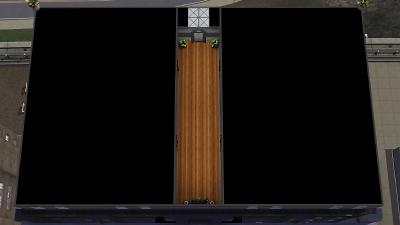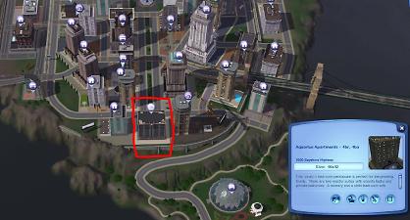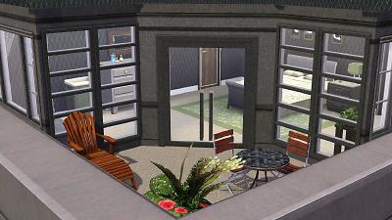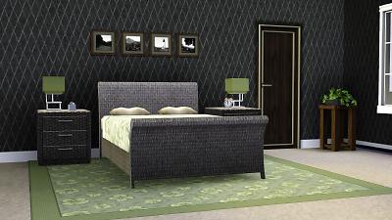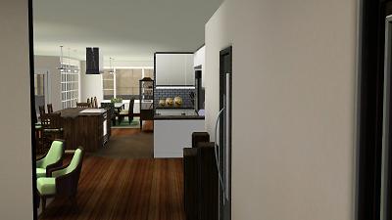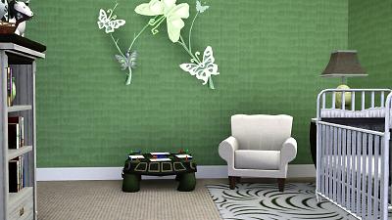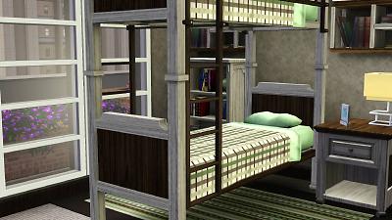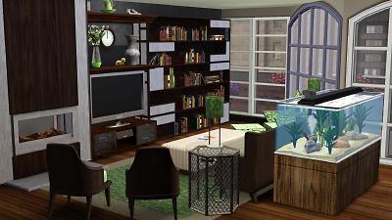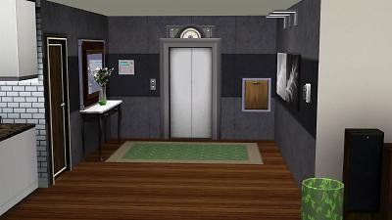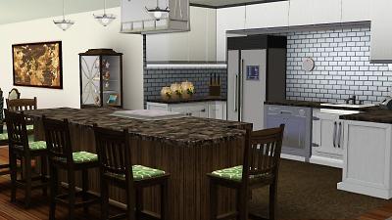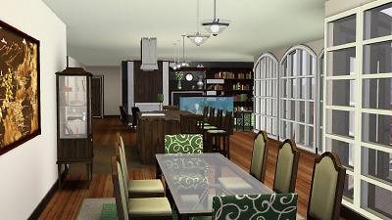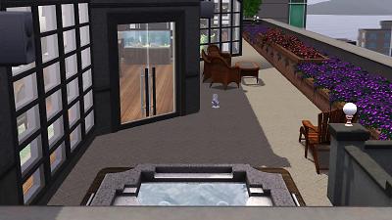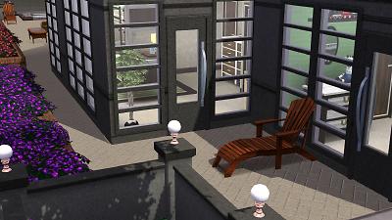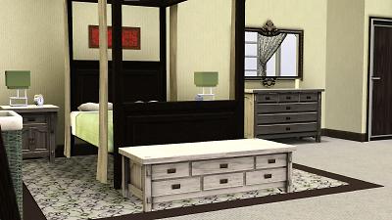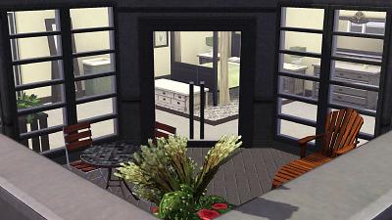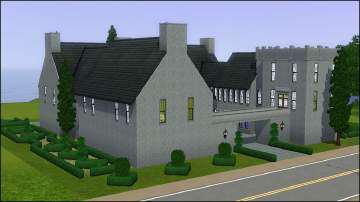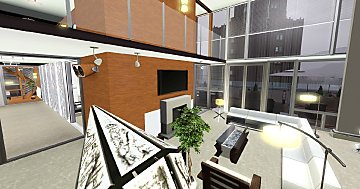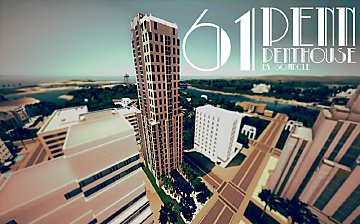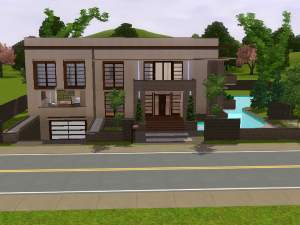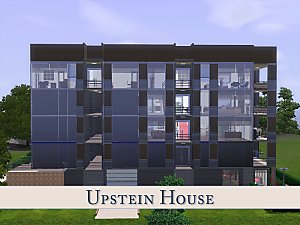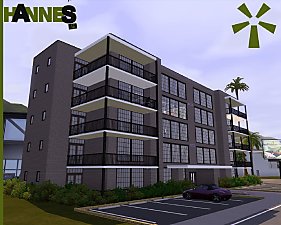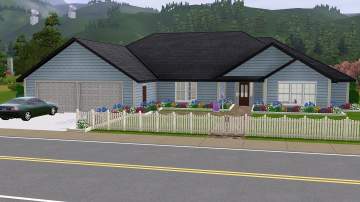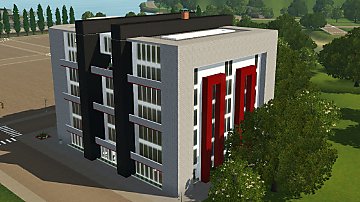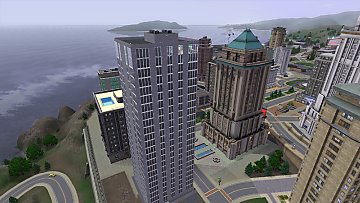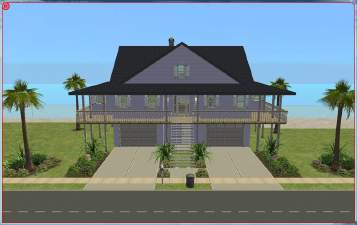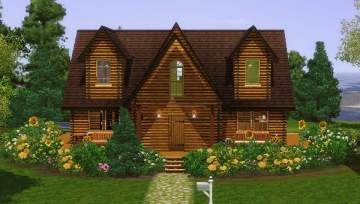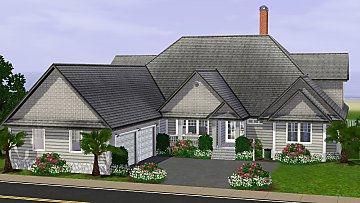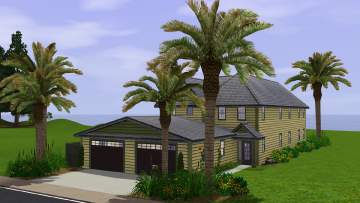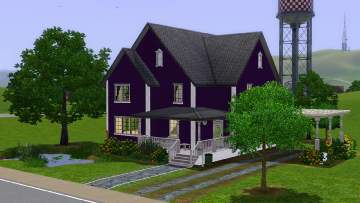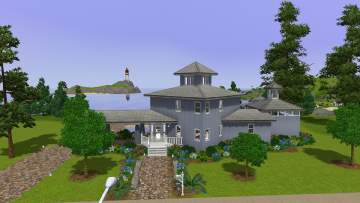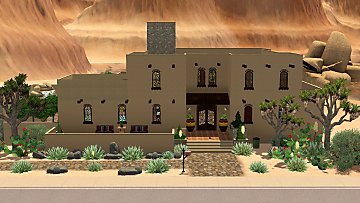 Aquarius Penthouse – No CC
Aquarius Penthouse – No CC

Screenshot-73-cropped.jpg - width=1095 height=1032
apartment at night

Screenshot-75-cropped.jpg - width=942 height=896
apartment at day

Screenshot-76-cropped.jpg - width=1579 height=911
rear view

Screenshot-77-cropped.jpg - width=1448 height=568
front view

Screenshot-64.jpg - width=1920 height=1080
penthouse floorplan

Screenshot-66.jpg - width=1920 height=1080
lobby floorplan

Screenshot-2.jpg - width=1920 height=1080
MBR 2

Screenshot-3.jpg - width=1920 height=1080
Ensuite for MBR1

Screenshot-4.jpg - width=1920 height=1080
Ensuite for MBR2

Screenshot-6.jpg - width=1920 height=1080
Jack-and-Jill bath

Screenshot-8.jpg - width=1920 height=1080
study/office

Screenshot-9.jpg - width=1920 height=1080
nursery

Screenshot-10.jpg - width=1920 height=1080
child BR

Screenshot-11.jpg - width=1920 height=1080
great room with dining, kitchen, and living areas

Screenshot-15.jpg - width=1920 height=1080
NPC apartments floor

Aquarius Apartments.JPG - width=1495 height=805
where to place in Bridgeport

Screenshot-24.jpg - width=1920 height=1080
private balcony for MBR2

Screenshot-25.jpg - width=1920 height=1080
MBR2

Screenshot-32.jpg - width=1920 height=1080
view from hallway

Screenshot-35.jpg - width=1920 height=1080
nursery

Screenshot-37.jpg - width=1920 height=1080
child bedroom

Screenshot-39.jpg - width=1920 height=1080
living room area

Screenshot-40.jpg - width=1920 height=1080
entryway

Screenshot-42.jpg - width=1920 height=1080
kitchen

Screenshot-44.jpg - width=1920 height=1080
dining area

Screenshot-52.jpg - width=1920 height=1080
balcony off the great room

Screenshot-54.jpg - width=1920 height=1080
balcony off the child bedroom and nursery

Screenshot-59.jpg - width=1920 height=1080
MBR1

Screenshot-62.jpg - width=1920 height=1080
private balcony off MBR1





























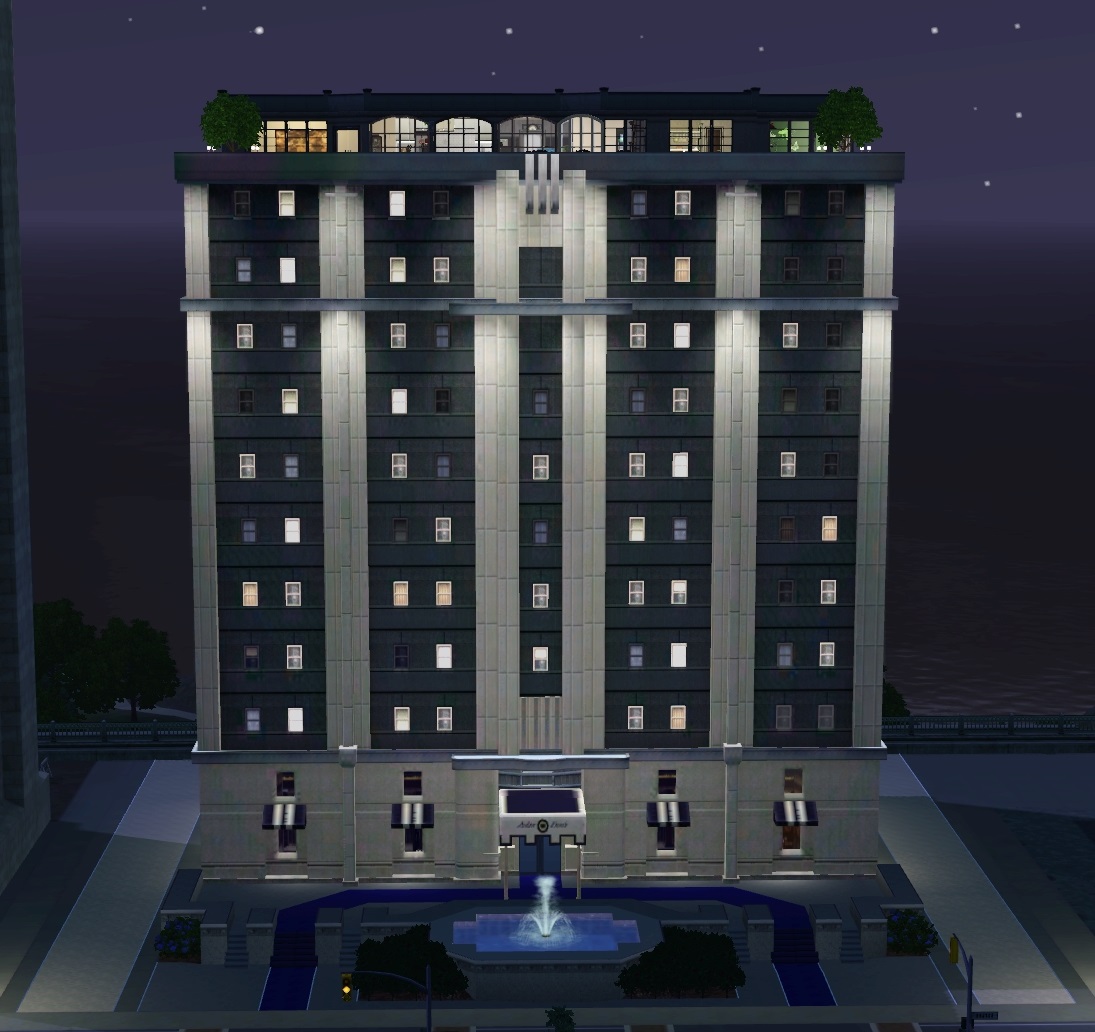
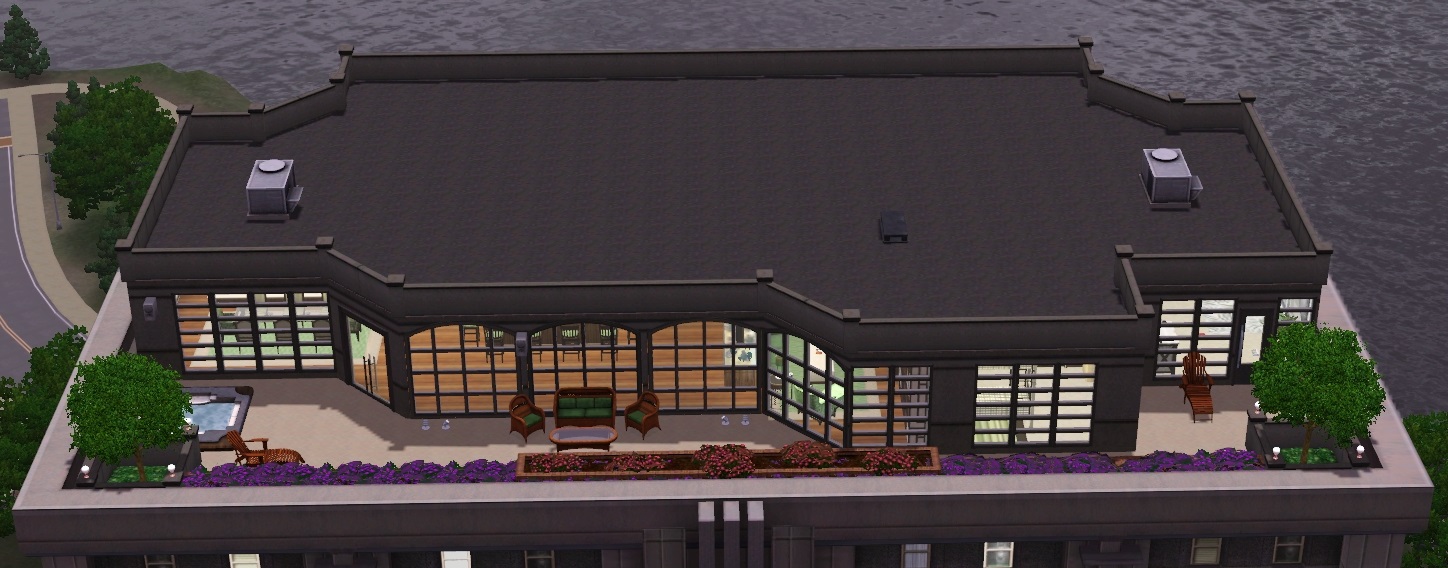
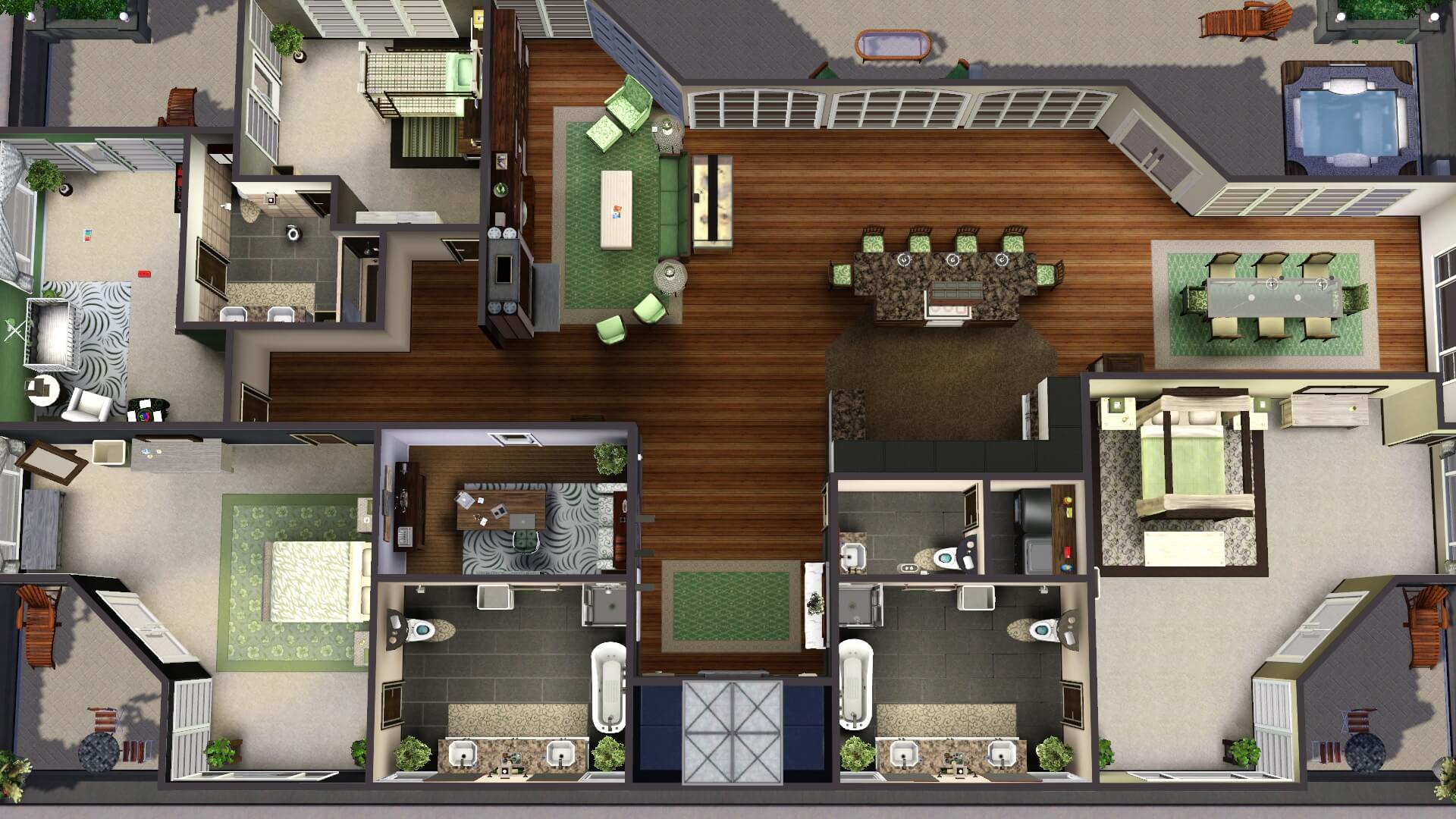
This lot is CC-free and Custard-checked. You must own Late Night as this is an apartment building with an elevator and public & hidden room markers. Ambitions is required for the laundry stuff. I have all the EPs and SPs and items from some are used. If you don't own the items, the game will just replace them with comparable items.
All appliances have been upgraded. Moveobjects cheats used on oven hood, chimney, columns, shelves, and décor. This lot has been playtested and works fine, although the game room does tend to entice the sims a lot. If this bothers you, just use the cheats testingcheatsenabled true and restrictbuildbuyinbuildings off and change it to a pool or something!
 You can also add another floor on top if you need/want to expand. I suggest putting stairs where the office/study is currently. Or you can take over the floor below by deleting the hidden & public room markers. Delete the doors on this floor if you do this as they are set to NPC doors.
You can also add another floor on top if you need/want to expand. I suggest putting stairs where the office/study is currently. Or you can take over the floor below by deleting the hidden & public room markers. Delete the doors on this floor if you do this as they are set to NPC doors.Replaces the existing Aquarius Nightclub at 1500 Bayshore Highway in Bridgeport. See pic below.
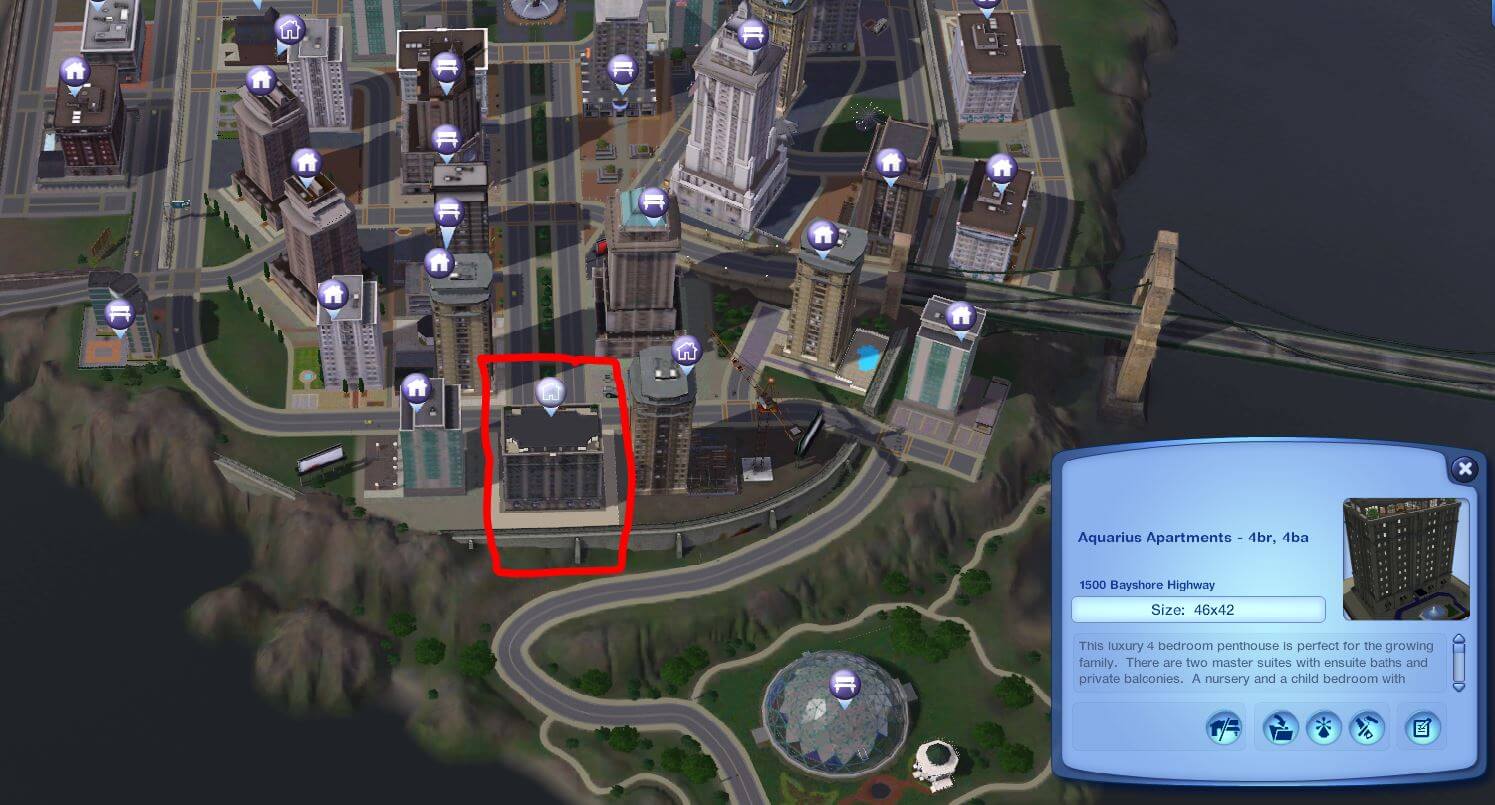
FEATURES
- 2 Master bedrooms each w/full bath & private balcony
- child bedroom with bunkbeds
- nursery
- shared bathroom for child bedroom and nursery
- study/office
- laundry
- living room area
- kitchen
- dining area
- private balcony off great room
- guest washroom
- public exercise room
- public gameroom
- parking
Hope you enjoy! Please hit thanks and/or leave some feedback. It is always appreciated!
Lot Size: 46x42
Lot Price (furnished): 112,670
Lot Price (unfurnished): 16,577
Additional Credits:
Thanks to all the wonderful builders out there who build such lovely houses for our sims! I have shamelessly stolen ideas from them for this build!
Also, this was loosely based on a plan I saw (#12) at http://www.architecturendesign.net/...enthouse-plans/
|
Aquarius Apartments - 4br, 4ba.zip
| The Aquarius Nightclub has been remodeled into NPC apartments and a luxury 4 bedroom penthouse that is perfect for the growing family.
Download
Uploaded: 6th Jul 2016, 3.83 MB.
7,133 downloads.
|
||||||||
| For a detailed look at individual files, see the Information tab. | ||||||||
Install Instructions
1. Click the file listed on the Files tab to download the file to your computer.
2. Extract the zip, rar, or 7z file.
2. Select the .sims3pack file you got from extracting.
3. Cut and paste it into your Documents\Electronic Arts\The Sims 3\Downloads folder. If you do not have this folder yet, it is recommended that you open the game and then close it again so that this folder will be automatically created. Then you can place the .sims3pack into your Downloads folder.
5. Load the game's Launcher, and click on the Downloads tab. Select the house icon, find the lot in the list, and tick the box next to it. Then press the Install button below the list.
6. Wait for the installer to load, and it will install the lot to the game. You will get a message letting you know when it's done.
7. Run the game, and find your lot in Edit Town, in the premade lots bin.
Extracting from RAR, ZIP, or 7z: You will need a special program for this. For Windows, we recommend 7-Zip and for Mac OSX, we recommend Keka. Both are free and safe to use.
Need more help?
If you need more info, see Game Help:Installing TS3 Packswiki for a full, detailed step-by-step guide!
Loading comments, please wait...
Uploaded: 6th Jul 2016 at 12:32 AM
Updated: 8th Jul 2016 at 6:11 PM
#penthouse, #apartment, #bridgeport, #luxury, #high-rise
-
by HugeLunatic 18th Sep 2010 at 11:30pm
 +2 packs
7 14.8k 7
+2 packs
7 14.8k 7 World Adventures
World Adventures
 High-End Loft Stuff
High-End Loft Stuff
-
by Asmodeuseswife 8th Mar 2015 at 2:29pm
 +16 packs
6.4k 18
+16 packs
6.4k 18 World Adventures
World Adventures
 Ambitions
Ambitions
 Fast Lane Stuff
Fast Lane Stuff
 Late Night
Late Night
 Outdoor Living Stuff
Outdoor Living Stuff
 Generations
Generations
 Town Life Stuff
Town Life Stuff
 Master Suite Stuff
Master Suite Stuff
 Pets
Pets
 Showtime
Showtime
 Supernatural
Supernatural
 70s, 80s and 90s Stuff
70s, 80s and 90s Stuff
 Seasons
Seasons
 University Life
University Life
 Island Paradise
Island Paradise
 Into the Future
Into the Future
-
by emo_princess 10th Apr 2017 at 3:22am
 +7 packs
5.6k 13
+7 packs
5.6k 13 Ambitions
Ambitions
 Generations
Generations
 Pets
Pets
 Supernatural
Supernatural
 Seasons
Seasons
 University Life
University Life
 Island Paradise
Island Paradise
-
The Prosperity Penthouse (Only 2 CC!)
by Kylaaab 13th Oct 2018 at 2:40am
 +16 packs
6 12.4k 11
+16 packs
6 12.4k 11 World Adventures
World Adventures
 High-End Loft Stuff
High-End Loft Stuff
 Ambitions
Ambitions
 Fast Lane Stuff
Fast Lane Stuff
 Late Night
Late Night
 Outdoor Living Stuff
Outdoor Living Stuff
 Generations
Generations
 Town Life Stuff
Town Life Stuff
 Master Suite Stuff
Master Suite Stuff
 Pets
Pets
 Showtime
Showtime
 Diesel Stuff
Diesel Stuff
 Supernatural
Supernatural
 Seasons
Seasons
 Island Paradise
Island Paradise
 Into the Future
Into the Future
-
Sterling Penthouse - a Bridgeport city apartment
by vesko_sims3 updated 17th Dec 2024 at 5:36pm
 +12 packs
1 4.5k 6
+12 packs
1 4.5k 6 World Adventures
World Adventures
 High-End Loft Stuff
High-End Loft Stuff
 Ambitions
Ambitions
 Late Night
Late Night
 Town Life Stuff
Town Life Stuff
 Master Suite Stuff
Master Suite Stuff
 Pets
Pets
 Showtime
Showtime
 Diesel Stuff
Diesel Stuff
 Supernatural
Supernatural
 Seasons
Seasons
 Into the Future
Into the Future
-
by RadicalChick 25th Apr 2009 at 8:28am
This charming Low Country style beach house is the perfect vacation home or your year-round beach home. more...
 +8 packs
2 9.2k 4
+8 packs
2 9.2k 4 University
University
 Nightlife
Nightlife
 Open for Business
Open for Business
 Pets
Pets
 Seasons
Seasons
 Bon Voyage
Bon Voyage
 Ikea Home
Ikea Home
 Apartment Life
Apartment Life
-
by RadicalChick 13th Aug 2010 at 7:56am
Enjoy your rustic log home made from real logs on a wooded lot with fishing pond and outdoor living space! more...
 +3 packs
6 20.1k 8
+3 packs
6 20.1k 8 World Adventures
World Adventures
 High-End Loft Stuff
High-End Loft Stuff
 Ambitions
Ambitions
-
Banyan Coastal Home - No CC/CAP
by RadicalChick 1st Mar 2018 at 12:01pm
The Banyan brings elegant tropical living to the neighborhood. more...
 +3 packs
4 11.5k 34
+3 packs
4 11.5k 34 Generations
Generations
 Supernatural
Supernatural
 Seasons
Seasons
-
by RadicalChick 6th Dec 2020 at 4:50am
Low country charm with contemporary design elements. more...
 +6 packs
2 3k 6
+6 packs
2 3k 6 Ambitions
Ambitions
 Outdoor Living Stuff
Outdoor Living Stuff
 Generations
Generations
 Pets
Pets
 Seasons
Seasons
 Island Paradise
Island Paradise
-
by RadicalChick 3rd May 2010 at 4:58am
A blissful two-story country house with porch, pond and carport. This idyllic home has two bedrooms with ensuite baths. more...
 3
11.7k
6
3
11.7k
6
-
by RadicalChick 10th Mar 2021 at 11:45am
Unique pod-style house is in perfect harmony with nature. more...
 +2 packs
4 2.6k 6
+2 packs
4 2.6k 6 Ambitions
Ambitions
 Supernatural
Supernatural
Packs Needed
| Base Game | |
|---|---|
 | Sims 3 |
| Expansion Pack | |
|---|---|
 | Late Night |

 Sign in to Mod The Sims
Sign in to Mod The Sims Aquarius Penthouse – No CC
Aquarius Penthouse – No CC
