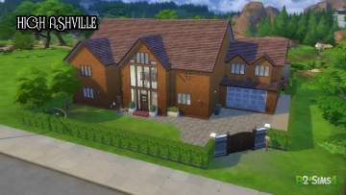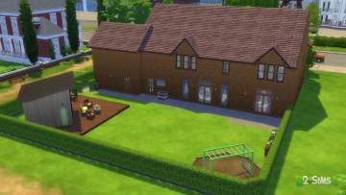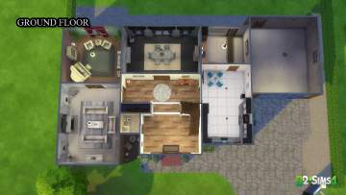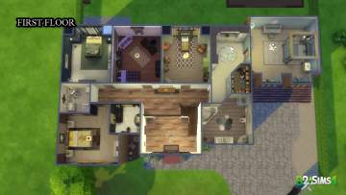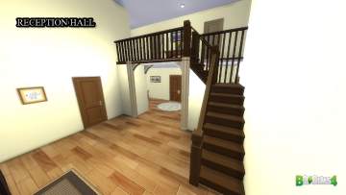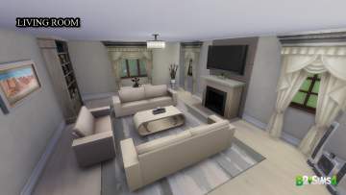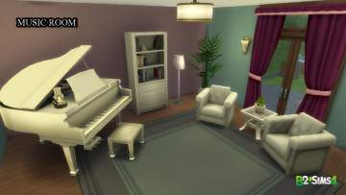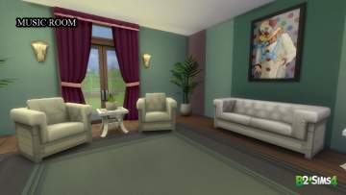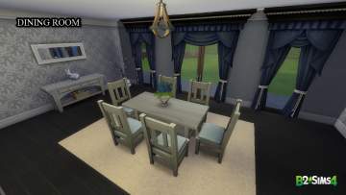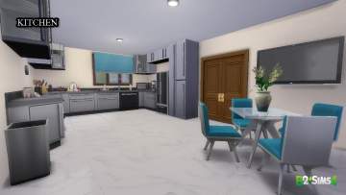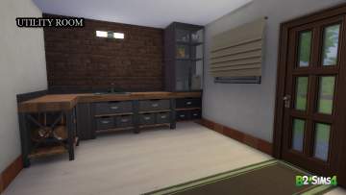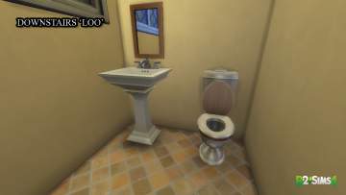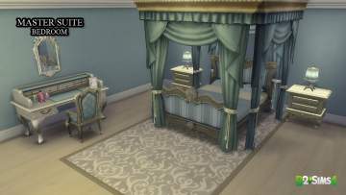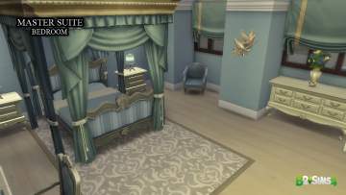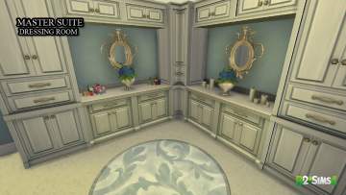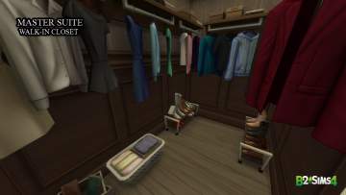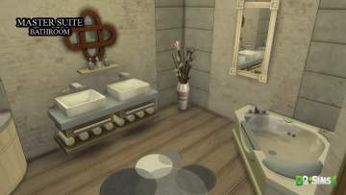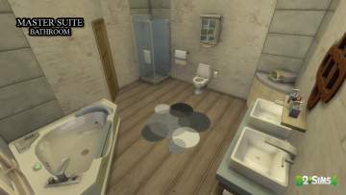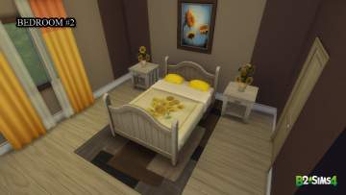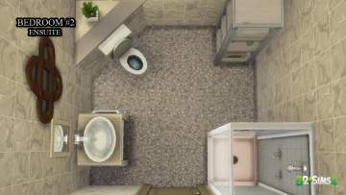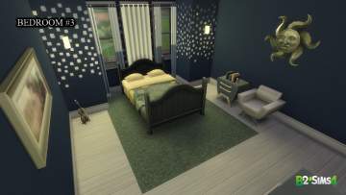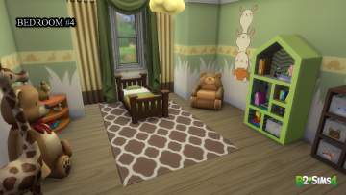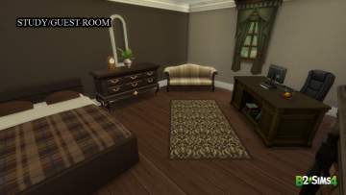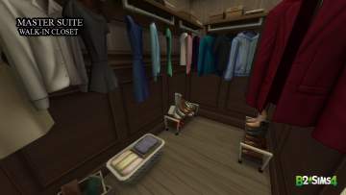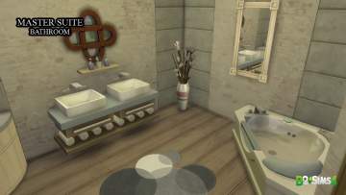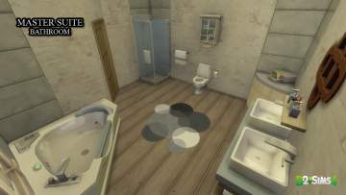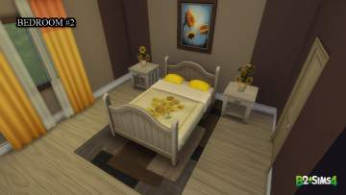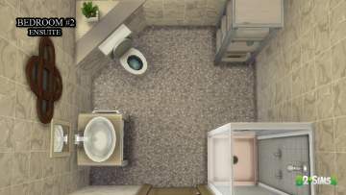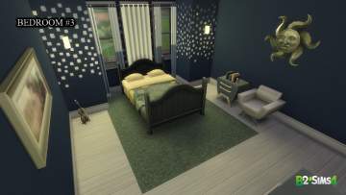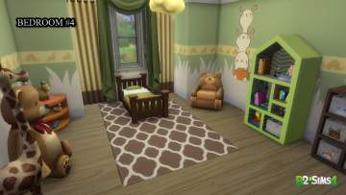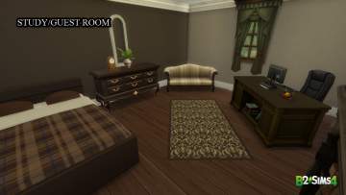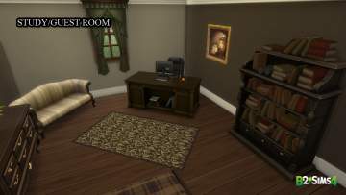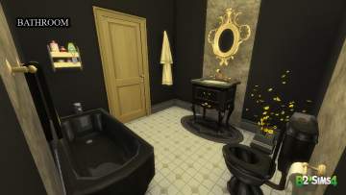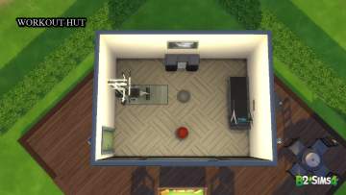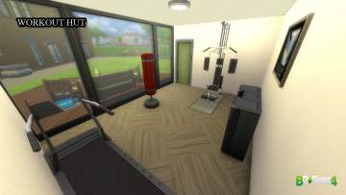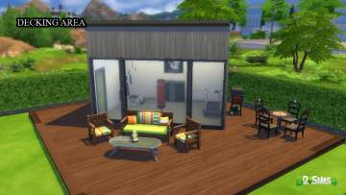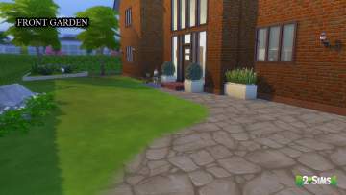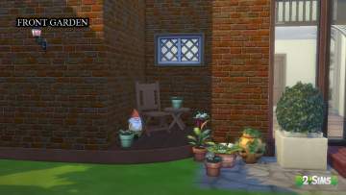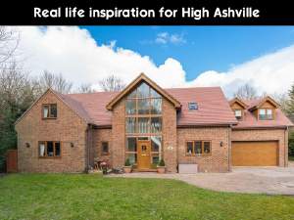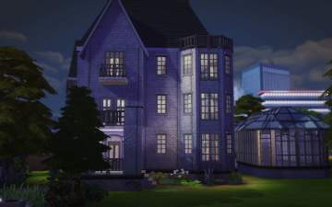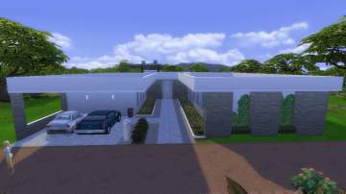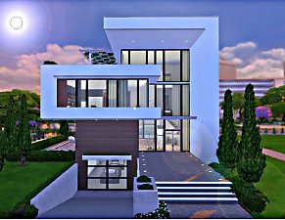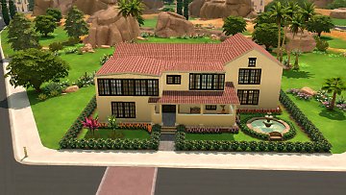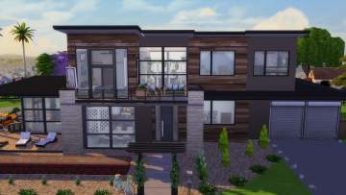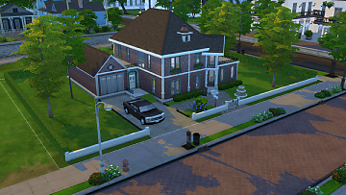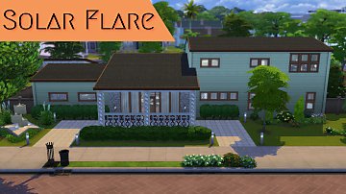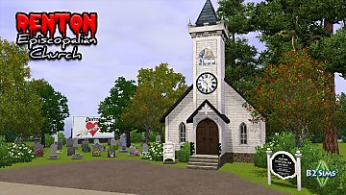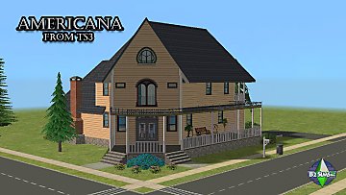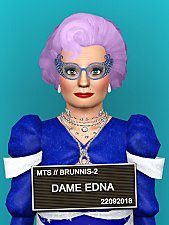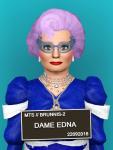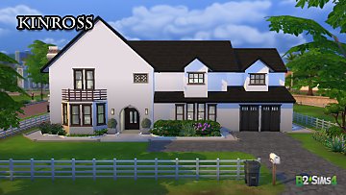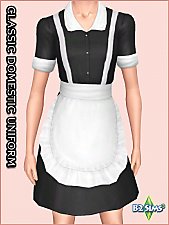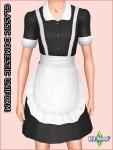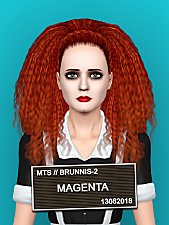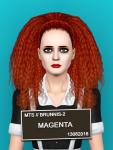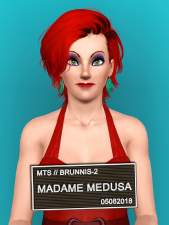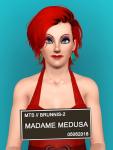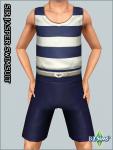 High Ashville - 5br, 4ba (No CC)
High Ashville - 5br, 4ba (No CC)

B2_TS4HighAshville01.jpg - width=1360 height=768

B2_TS4HighAshville02.jpg - width=1360 height=768

B2_TS4HighAshville03.jpg - width=1360 height=768

B2_TS4HighAshville04.jpg - width=1360 height=768

B2_TS4HighAshville05.jpg - width=1360 height=768

B2_TS4HighAshville06.jpg - width=1360 height=768

B2_TS4HighAshville07.jpg - width=1360 height=768

B2_TS4HighAshville08.jpg - width=1360 height=768

B2_TS4HighAshville09.jpg - width=1360 height=768

B2_TS4HighAshville10.jpg - width=1360 height=768

B2_TS4HighAshville11.jpg - width=1360 height=768

B2_TS4HighAshville12.jpg - width=1360 height=768

B2_TS4HighAshville13.jpg - width=1360 height=768

B2_TS4HighAshville14.jpg - width=1360 height=768

B2_TS4HighAshville15.jpg - width=1360 height=768

B2_TS4HighAshville16.jpg - width=1360 height=768

B2_TS4HighAshville17.jpg - width=1360 height=768

B2_TS4HighAshville18.jpg - width=1360 height=768

B2_TS4HighAshville19.jpg - width=1360 height=768

B2_TS4HighAshville20.jpg - width=1360 height=768

B2_TS4HighAshville21.jpg - width=1360 height=768

B2_TS4HighAshville22.jpg - width=1360 height=768

B2_TS4HighAshville23.jpg - width=1360 height=768

B2_TS4HighAshville24.jpg - width=1360 height=768

B2_TS4HighAshville17.jpg - width=1360 height=768

B2_TS4HighAshville18.jpg - width=1360 height=768

B2_TS4HighAshville19.jpg - width=1360 height=768

B2_TS4HighAshville20.jpg - width=1360 height=768

B2_TS4HighAshville21.jpg - width=1360 height=768

B2_TS4HighAshville22.jpg - width=1360 height=768

B2_TS4HighAshville23.jpg - width=1360 height=768

B2_TS4HighAshville24.jpg - width=1360 height=768

B2_TS4HighAshville25.jpg - width=1360 height=768

B2_TS4HighAshville26.jpg - width=1360 height=768

B2_TS4HighAshville27.jpg - width=1360 height=768

B2_TS4HighAshville28.jpg - width=1360 height=768

B2_TS4HighAshville29.jpg - width=1360 height=768

B2_TS4HighAshville30.jpg - width=1360 height=768

B2_TS4HighAshville31.jpg - width=1360 height=768

B2_TS4HighAshville32.jpg - width=800 height=600








































From the main hall bearing left is a spacious living room which connects to a cozier music room with a grand piano and French doors to the rear. Directly ahead of the main entrance is the formal dining room, also with French doors to the rear, and a more casual dining area kept to the back of a sizeable kitchen with all the modern fixings. The kitchen leads to a small utility area and on to the rear garden. It is from here, the former double garage can be accessed, now an empty studio space for Sims to transform into whatever they desire - an art/photography studio, band reshearsal space... the possibilities are endless!
Stairs lead from the ground floor to an impressive galleried landing and doors lead from here to all bedrooms. To the far West side of the house are two double bedrooms, one with an en suite, and main bathroom. Central to the landing are the study, which doubles us as a guest bedroom, and children's room. Finally we reach the master suite, an extravogant affair with a walk-through dressing room, leading to the master bedroom, a walk-in wardrobe and super-indulgent en suite.
To the rear, the manicured garden provides plenty of space for all the family, with a decking area ideal for alfresco dining, an outside gym and children' play area.
 Placing This Lot
Placing This Lot| Please do not re-upload or claim as your own. Theft is not cool. All I ask is that you credit me properly when using my creations as part of your lot or Sim by linking back to the relevant MTS page or my B2 Sims site (link in profile). Many thanks! |
Lot Size: 40x30
Lot Price (furnished): 207,685
Additional Credits:
Rightmove for the build inspiration.
|
B2_TS4HighAshville.zip
Download
Uploaded: 16th Sep 2019, 217.6 KB.
2,689 downloads.
|
||||||||
| For a detailed look at individual files, see the Information tab. | ||||||||
Install Instructions
1. Download: Click the File tab to see the download link. Click the link to save the .rar or .zip file(s) to your computer.
2. Extract: Use WinRAR (Windows) to extract the .bpi .trayitem and .blueprint file(s) from the .rar or .zip file(s).
3. Place in Tray Folder: Cut and paste all files into your Tray folder:
- Windows XP: Documents and Settings\(Current User Account)\My Documents\Electronic Arts\The Sims 4\Tray\
- Windows Vista/7/8/8.1: Users\(Current User Account)\Documents\Electronic Arts\The Sims 4\Tray\
Loading comments, please wait...
Uploaded: 16th Sep 2019 at 12:59 AM
Updated: 16th Sep 2019 at 9:51 AM
#high ashville, #detached, #family home, #mansion, #indulgent, #modern, #large, #ccfree, #nocc
-
3 Story Family Home for a big Family
by heikeg 7th Mar 2019 at 1:48pm
 +19 packs
4.6k 7
+19 packs
4.6k 7 Outdoor Retreat
Outdoor Retreat
 Get Together
Get Together
 City Living
City Living
 Perfect Patio Stuff
Perfect Patio Stuff
 Spa Day
Spa Day
 Cats and Dogs
Cats and Dogs
 Cool Kitchen Stuff
Cool Kitchen Stuff
 Seasons
Seasons
 Spooky Stuff
Spooky Stuff
 Get Famous
Get Famous
 Movie Hangout Stuff
Movie Hangout Stuff
 Dine Out
Dine Out
 Kids Room Stuff
Kids Room Stuff
 Backyard Stuff
Backyard Stuff
 Vampires
Vampires
 Horse Ranch
Horse Ranch
 Bowling Night Stuff
Bowling Night Stuff
 Parenthood
Parenthood
 Jungle Adventure
Jungle Adventure
-
by Augustas 19th Apr 2019 at 3:23pm
 +20 packs
1 3.7k 2
+20 packs
1 3.7k 2 Get to Work
Get to Work
 Get Together
Get Together
 City Living
City Living
 Perfect Patio Stuff
Perfect Patio Stuff
 Spa Day
Spa Day
 Cats and Dogs
Cats and Dogs
 Cool Kitchen Stuff
Cool Kitchen Stuff
 Seasons
Seasons
 Get Famous
Get Famous
 Movie Hangout Stuff
Movie Hangout Stuff
 Dine Out
Dine Out
 Kids Room Stuff
Kids Room Stuff
 Backyard Stuff
Backyard Stuff
 Bowling Night Stuff
Bowling Night Stuff
 Parenthood
Parenthood
 Fitness Stuff
Fitness Stuff
 Toddler Stuff
Toddler Stuff
 Laundry Day Stuff
Laundry Day Stuff
 Jungle Adventure
Jungle Adventure
 Strangerville
Strangerville
-
by RayanStar updated 18th Apr 2020 at 11:41pm
 +21 packs
21 104.1k 123
+21 packs
21 104.1k 123 Get to Work
Get to Work
 Outdoor Retreat
Outdoor Retreat
 Get Together
Get Together
 City Living
City Living
 Perfect Patio Stuff
Perfect Patio Stuff
 Spa Day
Spa Day
 Cats and Dogs
Cats and Dogs
 Cool Kitchen Stuff
Cool Kitchen Stuff
 Seasons
Seasons
 Get Famous
Get Famous
 Island Living
Island Living
 Discover University
Discover University
 Dine Out
Dine Out
 Kids Room Stuff
Kids Room Stuff
 Backyard Stuff
Backyard Stuff
 Vintage Glamour Stuff
Vintage Glamour Stuff
 Horse Ranch
Horse Ranch
 Parenthood
Parenthood
 Laundry Day Stuff
Laundry Day Stuff
 Jungle Adventure
Jungle Adventure
 Moschino Stuff
Moschino Stuff
-
Carnation House 5 bed 4 bath no cc
by Barenziah 26th Feb 2022 at 10:43pm
 +35 packs
2 4.5k 5
+35 packs
2 4.5k 5 Get to Work
Get to Work
 Outdoor Retreat
Outdoor Retreat
 Get Together
Get Together
 City Living
City Living
 Perfect Patio Stuff
Perfect Patio Stuff
 Spa Day
Spa Day
 Cats and Dogs
Cats and Dogs
 Cool Kitchen Stuff
Cool Kitchen Stuff
 Seasons
Seasons
 Get Famous
Get Famous
 Island Living
Island Living
 Movie Hangout Stuff
Movie Hangout Stuff
 Discover University
Discover University
 Dine Out
Dine Out
 Romantic Garden Stuff
Romantic Garden Stuff
 Eco Lifestyle
Eco Lifestyle
 Snowy Escape
Snowy Escape
 Kids Room Stuff
Kids Room Stuff
 Backyard Stuff
Backyard Stuff
 Cottage Living
Cottage Living
 Vintage Glamour Stuff
Vintage Glamour Stuff
 Vampires
Vampires
 Horse Ranch
Horse Ranch
 Parenthood
Parenthood
 Fitness Stuff
Fitness Stuff
 Laundry Day Stuff
Laundry Day Stuff
 Jungle Adventure
Jungle Adventure
 Strangerville
Strangerville
 Moschino Stuff
Moschino Stuff
 Realm of Magic
Realm of Magic
 Tiny Living Stuff
Tiny Living Stuff
 My First Pet Stuff
My First Pet Stuff
 Star Wars: Journey to Batuu
Star Wars: Journey to Batuu
 Paranormal Stuff
Paranormal Stuff
 Dream Home Decorator
Dream Home Decorator
-
by DeveloperGoddess 4th May 2022 at 11:47am
 +32 packs
6 15k 20
+32 packs
6 15k 20 Get to Work
Get to Work
 Outdoor Retreat
Outdoor Retreat
 Get Together
Get Together
 City Living
City Living
 Perfect Patio Stuff
Perfect Patio Stuff
 Spa Day
Spa Day
 Cats and Dogs
Cats and Dogs
 Cool Kitchen Stuff
Cool Kitchen Stuff
 Seasons
Seasons
 Get Famous
Get Famous
 Island Living
Island Living
 Discover University
Discover University
 Dine Out
Dine Out
 Romantic Garden Stuff
Romantic Garden Stuff
 Eco Lifestyle
Eco Lifestyle
 Snowy Escape
Snowy Escape
 Kids Room Stuff
Kids Room Stuff
 Backyard Stuff
Backyard Stuff
 Cottage Living
Cottage Living
 Vintage Glamour Stuff
Vintage Glamour Stuff
 Horse Ranch
Horse Ranch
 Parenthood
Parenthood
 Fitness Stuff
Fitness Stuff
 Toddler Stuff
Toddler Stuff
 Laundry Day Stuff
Laundry Day Stuff
 Jungle Adventure
Jungle Adventure
 Strangerville
Strangerville
 Moschino Stuff
Moschino Stuff
 Tiny Living Stuff
Tiny Living Stuff
 My First Pet Stuff
My First Pet Stuff
 Paranormal Stuff
Paranormal Stuff
 Dream Home Decorator
Dream Home Decorator
-
by mamba_black 24th Apr 2024 at 3:02pm
 +41 packs
2 2.5k 4
+41 packs
2 2.5k 4 Get to Work
Get to Work
 Outdoor Retreat
Outdoor Retreat
 Get Together
Get Together
 Luxury Stuff
Luxury Stuff
 City Living
City Living
 Perfect Patio Stuff
Perfect Patio Stuff
 Spa Day
Spa Day
 Cats and Dogs
Cats and Dogs
 Cool Kitchen Stuff
Cool Kitchen Stuff
 Seasons
Seasons
 Spooky Stuff
Spooky Stuff
 Get Famous
Get Famous
 Island Living
Island Living
 Movie Hangout Stuff
Movie Hangout Stuff
 Discover University
Discover University
 Dine Out
Dine Out
 Romantic Garden Stuff
Romantic Garden Stuff
 Eco Lifestyle
Eco Lifestyle
 Snowy Escape
Snowy Escape
 Kids Room Stuff
Kids Room Stuff
 Backyard Stuff
Backyard Stuff
 Cottage Living
Cottage Living
 Vintage Glamour Stuff
Vintage Glamour Stuff
 Vampires
Vampires
 Bowling Night Stuff
Bowling Night Stuff
 Parenthood
Parenthood
 Fitness Stuff
Fitness Stuff
 Toddler Stuff
Toddler Stuff
 Laundry Day Stuff
Laundry Day Stuff
 Jungle Adventure
Jungle Adventure
 Strangerville
Strangerville
 Moschino Stuff
Moschino Stuff
 Realm of Magic
Realm of Magic
 Tiny Living Stuff
Tiny Living Stuff
 My First Pet Stuff
My First Pet Stuff
 Nifty Knitting Stuff
Nifty Knitting Stuff
 Star Wars: Journey to Batuu
Star Wars: Journey to Batuu
 Paranormal Stuff
Paranormal Stuff
 Dream Home Decorator
Dream Home Decorator
 Wedding Stories
Wedding Stories
 Werewolves
Werewolves
-
Denton Episcopalian Church (Rocky Horror)
by Brunnis-2 18th Sep 2018 at 8:43pm
Be just and fear not. more...
 +8 packs
6 34.5k 23
+8 packs
6 34.5k 23 World Adventures
World Adventures
 Ambitions
Ambitions
 Late Night
Late Night
 Generations
Generations
 Master Suite Stuff
Master Suite Stuff
 Pets
Pets
 Showtime
Showtime
 Supernatural
Supernatural
-
Americana - 2br, 2ba (No CC) **TS3 for TS2**
by Brunnis-2 updated 5th Jan 2019 at 1:55pm
The Americana is a classic two storey, middle-class North American-styled suburban home, welcoming guests with an inviting, corner-facing porch. more...
 +13 packs
6 13.1k 14
+13 packs
6 13.1k 14 Family Fun
Family Fun
 University
University
 Nightlife
Nightlife
 Open for Business
Open for Business
 Pets
Pets
 Teen Style
Teen Style
 Seasons
Seasons
 Kitchen & Bath
Kitchen & Bath
 Bon Voyage
Bon Voyage
 Free Time
Free Time
 Ikea Home
Ikea Home
 Apartment Life
Apartment Life
 Mansion and Garden
Mansion and Garden
-
Tubbs & Edward (League of Gentlemen)
by Brunnis-2 1st Oct 2018 at 12:39pm
They don't bother the outside world, they don't want it bothering them. They are LOCAL! more...
 14
27.8k
11
14
27.8k
11
About Me
If you have created a Sim or lot that includes any of my creations, all I ask is that you credit me and link back to the respective MTS page or to b2sims.com
I do not take requests. My creations are made for my own enjoyment or requirement of what I'm making and shared so that others may also enjoy them. The element of expectation just takes the fun out of it.
Wanna convert my stuff for TS2 or TS4? Drop me a message. I'll probably say yes because I'm too lazy to convert it myself. :p
I don't mind a bit of exposure either, so if you'd like to feature anything on your site (no pay sites or Exchange), please credit items accordingly and link back to the original download. Don't forget to let me know where you've featured it so I can tell my mother and make her proud. ;)

 Sign in to Mod The Sims
Sign in to Mod The Sims High Ashville - 5br, 4ba (No CC)
High Ashville - 5br, 4ba (No CC)
