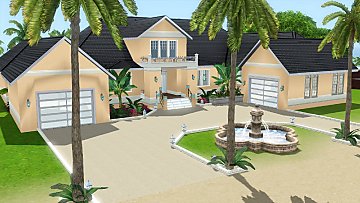 Modern Farmhouse
Modern Farmhouse

001.jpg - width=1360 height=768

01.jpg - width=1360 height=768

1.jpg - width=1360 height=768
.jpg?cb=1584845320)
2 (2).jpg - width=1360 height=768
.jpg?cb=1584845322)
3 (1).jpg - width=1360 height=768
.jpg?cb=1584845322)
4 (2).jpg - width=1360 height=768

5.jpg - width=1360 height=768
.jpg?cb=1584845324)
6 (1).jpg - width=1360 height=768
.jpg?cb=1584845325)
6 (2).jpg - width=1360 height=768
.jpg?cb=1584845325)
7 (1).jpg - width=1360 height=768
.jpg?cb=1584845326)
7 (1a).jpg - width=1360 height=768
.jpg?cb=1584845327)
7 (2).jpg - width=1360 height=768
.jpg?cb=1584845327)
7 (3).jpg - width=1360 height=768

8.jpg - width=1360 height=768
.jpg?cb=1584845329)
9 (1).jpg - width=1360 height=768
.jpg?cb=1584845329)
9 (2).jpg - width=1360 height=768
.jpg?cb=1584845330)
9 (3).jpg - width=1360 height=768
.jpg?cb=1584845330)
9 (4).jpg - width=1360 height=768
.jpg?cb=1584845331)
10 (1).jpg - width=1360 height=768
.jpg?cb=1584845332)
10 (2).jpg - width=1360 height=768
.jpg?cb=1584845332)
10 (3).jpg - width=1360 height=768
.jpg?cb=1584845333)
10 (4).jpg - width=1360 height=768
.jpg?cb=1584845333)
10 (5).jpg - width=1360 height=768
.jpg?cb=1584845334)
11 (1).jpg - width=1360 height=768
.jpg?cb=1584845335)
11 (2).jpg - width=1360 height=768
.jpg?cb=1584845336)
12 (5).jpg - width=1360 height=768

12 (7.jpg - width=1360 height=768
.jpg?cb=1584845337)
12 (6).jpg - width=1360 height=768
.jpg?cb=1584845339)
13 (3).jpg - width=1360 height=768
.jpg?cb=1584845339)
13 (4).jpg - width=1360 height=768
.jpg?cb=1584845340)
13 (5).jpg - width=1360 height=768
.jpg?cb=1584845340)
13 (6).jpg - width=1360 height=768
.jpg?cb=1584845341)
14 (1).jpg - width=1360 height=768
.jpg?cb=1584845341)
14 (2).jpg - width=1360 height=768

Screenshot-199.jpg - width=1360 height=768

Screenshot-200.jpg - width=1360 height=768

Screenshot-201.jpg - width=1360 height=768

Screenshot-202.jpg - width=1360 height=768

Screenshot-203.jpg - width=1360 height=768

Screenshot-204.jpg - width=1360 height=768

Screenshot-205.jpg - width=1360 height=768

Screenshot-206.jpg - width=1360 height=768

Screenshot-207.jpg - width=1360 height=768

Screenshot-208.jpg - width=1360 height=768
.jpg?cb=1584845348)
t (1).jpg - width=1360 height=768
.jpg?cb=1584845349)
t (4).jpg - width=1360 height=768
.jpg?cb=1584845350)
t (5).jpg - width=1360 height=768
.jpg?cb=1584845350)
t (6).jpg - width=1360 height=768

u.jpg - width=1135 height=768

UL Floor Plan.jpg - width=1180 height=768

zlast.jpg - width=1200 height=800



.jpg?cb=1584845320)
.jpg?cb=1584845322)
.jpg?cb=1584845322)

.jpg?cb=1584845324)
.jpg?cb=1584845325)
.jpg?cb=1584845325)
.jpg?cb=1584845326)
.jpg?cb=1584845327)
.jpg?cb=1584845327)

.jpg?cb=1584845329)
.jpg?cb=1584845329)
.jpg?cb=1584845330)
.jpg?cb=1584845330)
.jpg?cb=1584845331)
.jpg?cb=1584845332)
.jpg?cb=1584845332)
.jpg?cb=1584845333)
.jpg?cb=1584845333)
.jpg?cb=1584845334)
.jpg?cb=1584845335)
.jpg?cb=1584845336)

.jpg?cb=1584845337)
.jpg?cb=1584845339)
.jpg?cb=1584845339)
.jpg?cb=1584845340)
.jpg?cb=1584845340)
.jpg?cb=1584845341)
.jpg?cb=1584845341)










.jpg?cb=1584845348)
.jpg?cb=1584845349)
.jpg?cb=1584845350)
.jpg?cb=1584845350)



Entering the foyer, to the right, you'll find a den and to the left is the formal dining room.
The great room with fireplace and the kitchen flow together to create a great living space. The kitchen provides a large island with bar seating, a connected breakfast room, and a walk-in pantry, which connects to the dining room.
This home has two master suites, the first Master has walk-out access to the spacious deck on the back of the house.
There is a large "man cave" area, over the garage and boasts plenty of room for a bar, fireplace, small skilling nook, and a powder room. The second Master Suite is also off of this area.
There are two additional bedrooms on the other side of the home, one of which shares a jack and jill bath with the den/office, each has their own separated vanity area from the toilet and bath.
This home has 4 bedrooms and 3 and 2 1/2 baths and has been playtested, Sim approved

Custom content not included or required. However, in order for this home to look like it does in the pics the following is recommended:
Custom Content (cc) Build objects used, not included:
Caeser's Pathway Private Window 1 x 1 - by Mutske on TSR
Caeser's Pathway Private Windows 2 x 1 - by Mutske on TSR
Caeser's Pathway Dormert 1 x 1 - by Mutske on TSR
Victorian Door with Glass Single 2 x 1 - by Mutske on TSR
Victorian Window Door 1 x 1 - by Mutske on TSR
CC Buy objects used, not included:
DOT's AF709 1 Recess Lighting - by DOT on TSR
Peek-a-boo Curtains - TS3 Store, Aurora Skies
Wood Fire Oven - TS3 Store, Monte Vista
Various cc objects from these sets were also used (not included):
Parker Home Office by Lulu265 on TSR
Ebony Bedroom by Lulu265 on TSR
Blue Living by Lulu265 on TSR
Tilton Bedroom by Lulu265 on TSR
New Vintage Kitchen by Gosik on TSR (used only pantry shelves from this set)
Silvania Garden Furniture by Angelistra on TSR
Club Vaindenburger Relaxation Den + Study a TS3 Store Set
 Thanks to the cc creators!
Thanks to the cc creators! 
.jpg)
.jpg)
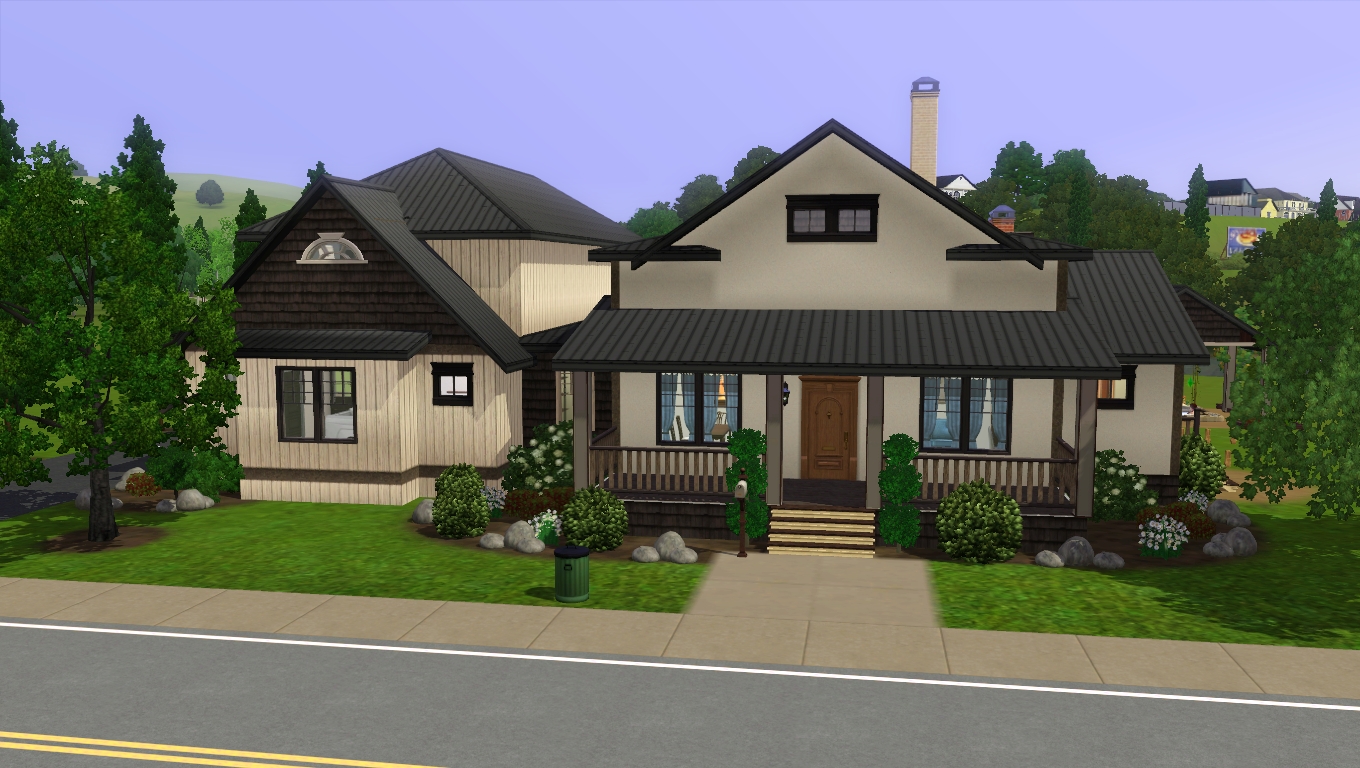
Inspirational Pic
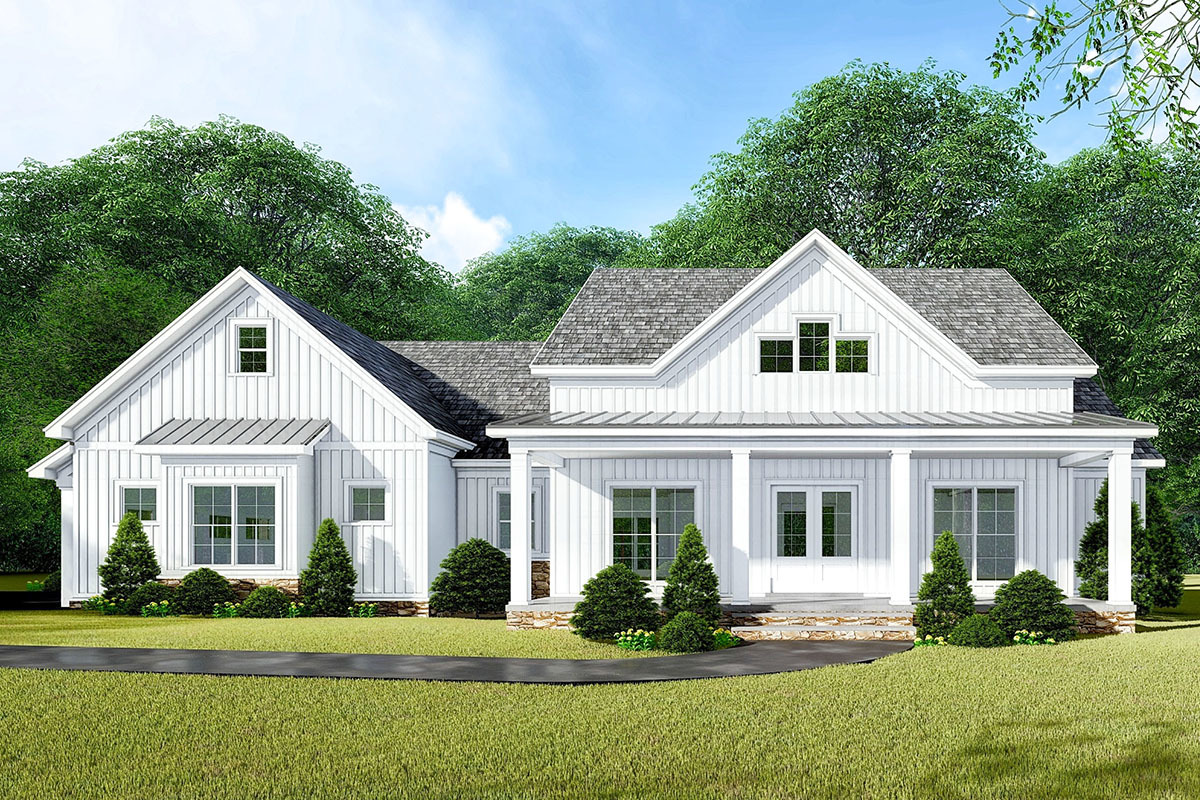
The following games were installed for this build, but are not required for this lot to work. The game will automatically replace any objects from missing expansion or stuff packs.
Expansion Packs:
Ambitions
Generations
Into the Future
Island Paradise - The siding shown on the house is from Island Paradise.
Late night
Pets
Seasons
Showtime
Supernatural
University Life
Stuff Packs:
High End Loft Stuff
Master Suite Stuff
Outdoor Living Stuff
Town Life Stuff
Creator Notes
Store worlds installed: Lucky Palms Gold, Aurora Skies Gold, Hidden Springs, Lunar Lakes, Monte Vista, Sunlit Tides Gold, and Riverview
Lot Size: 40 x 30
Cost: Funished: $190,720
Unfurnished: $108,026
Game Version 1.69
Lot Size: 40x30
Lot Price (furnished): 190,720
Lot Price (unfurnished): 108,026
|
Modern Farmhouse.zip
Download
Uploaded: 24th Mar 2020, 9.84 MB.
1,875 downloads.
|
||||||||
| For a detailed look at individual files, see the Information tab. | ||||||||
Install Instructions
1. Click the file listed on the Files tab to download the file to your computer.
2. Extract the zip, rar, or 7z file.
2. Select the .sims3pack file you got from extracting.
3. Cut and paste it into your Documents\Electronic Arts\The Sims 3\Downloads folder. If you do not have this folder yet, it is recommended that you open the game and then close it again so that this folder will be automatically created. Then you can place the .sims3pack into your Downloads folder.
5. Load the game's Launcher, and click on the Downloads tab. Select the house icon, find the lot in the list, and tick the box next to it. Then press the Install button below the list.
6. Wait for the installer to load, and it will install the lot to the game. You will get a message letting you know when it's done.
7. Run the game, and find your lot in Edit Town, in the premade lots bin.
Extracting from RAR, ZIP, or 7z: You will need a special program for this. For Windows, we recommend 7-Zip and for Mac OSX, we recommend Keka. Both are free and safe to use.
Need more help?
If you need more info, see Game Help:Installing TS3 Packswiki for a full, detailed step-by-step guide!
Loading comments, please wait...
Uploaded: 24th Mar 2020 at 2:47 PM
-
by Rosalie_Q 10th Dec 2009 at 11:11pm
 48
105.4k
113
48
105.4k
113
-
by SimplySimlish 21st May 2022 at 4:50am
Dear, dear, Devereaux, so homey, once you’re here, you’ll never want to go. more...
 +15 packs
2 8.9k 25
+15 packs
2 8.9k 25 World Adventures
World Adventures
 High-End Loft Stuff
High-End Loft Stuff
 Ambitions
Ambitions
 Late Night
Late Night
 Outdoor Living Stuff
Outdoor Living Stuff
 Generations
Generations
 Town Life Stuff
Town Life Stuff
 Master Suite Stuff
Master Suite Stuff
 Pets
Pets
 Showtime
Showtime
 Supernatural
Supernatural
 Seasons
Seasons
 University Life
University Life
 Island Paradise
Island Paradise
 Into the Future
Into the Future
-
Cedar Glen, a Country House Plan
by SimplySimlish 31st Aug 2023 at 6:30pm
Welcome to Cedar Glen, a country house plan featuring a solarium. more...
 +15 packs
3 7k 8
+15 packs
3 7k 8 World Adventures
World Adventures
 High-End Loft Stuff
High-End Loft Stuff
 Ambitions
Ambitions
 Late Night
Late Night
 Outdoor Living Stuff
Outdoor Living Stuff
 Generations
Generations
 Town Life Stuff
Town Life Stuff
 Master Suite Stuff
Master Suite Stuff
 Pets
Pets
 Showtime
Showtime
 Supernatural
Supernatural
 Seasons
Seasons
 University Life
University Life
 Island Paradise
Island Paradise
 Into the Future
Into the Future
-
by SimplySimlish 19th Aug 2020 at 1:41am
Feel like you're on a vacation every day more...
 1
10.6k
22
1
10.6k
22
-
by SimplySimlish updated 9th Mar 2021 at 12:53am
Emerson, a place where you'll want to live more...
 2
16.5k
52
2
16.5k
52
-
by SimplySimlish 21st Oct 2017 at 12:24pm
Small manageable home for the busy entrepreneur or for the empty-nesters ready for retirement more...
 +12 packs
2 4k 5
+12 packs
2 4k 5 High-End Loft Stuff
High-End Loft Stuff
 Ambitions
Ambitions
 Late Night
Late Night
 Outdoor Living Stuff
Outdoor Living Stuff
 Generations
Generations
 Town Life Stuff
Town Life Stuff
 Master Suite Stuff
Master Suite Stuff
 Pets
Pets
 Showtime
Showtime
 Seasons
Seasons
 University Life
University Life
 Island Paradise
Island Paradise
-
Blue Marlin (local watering hole)
by SimplySimlish 4th Mar 2020 at 6:49pm
The Blue Marlin is alway's the hottest spot in town! more...
 +1 packs
5.1k 14
+1 packs
5.1k 14 Island Paradise
Island Paradise
-
by SimplySimlish 29th Feb 2020 at 2:28pm
A charming contemporary more...
 +1 packs
2 8.8k 24
+1 packs
2 8.8k 24 Generations
Generations
-
by SimplySimlish updated 9th Apr 2021 at 1:33am
A coastal paradisal home away from home more...
 8
13.7k
45
8
13.7k
45

 Sign in to Mod The Sims
Sign in to Mod The Sims Modern Farmhouse
Modern Farmhouse




















































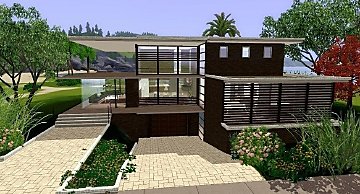


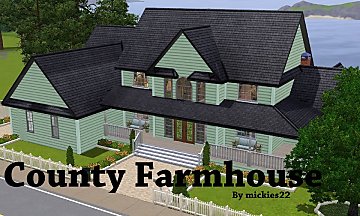


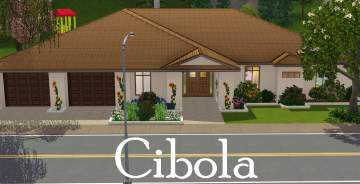








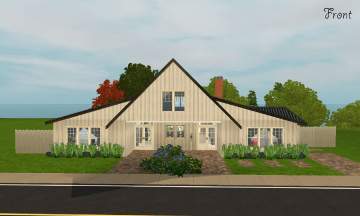



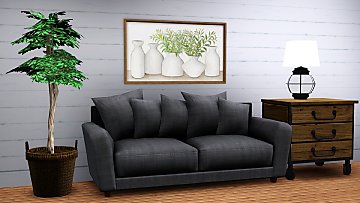
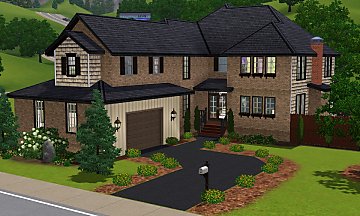






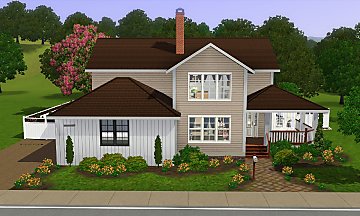

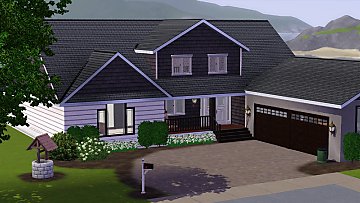
.jpg)
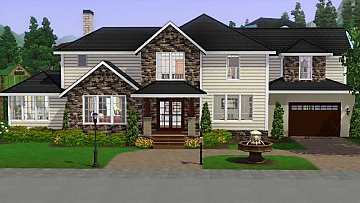

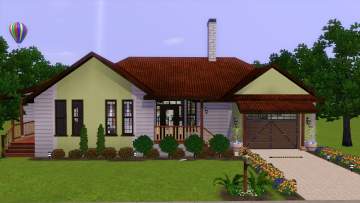

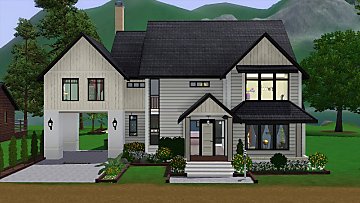

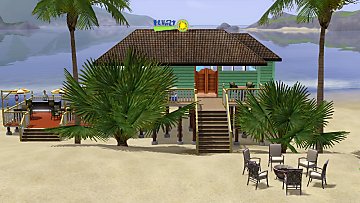

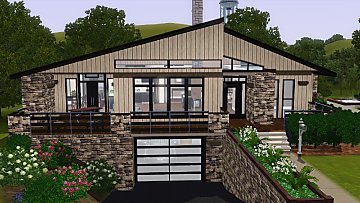

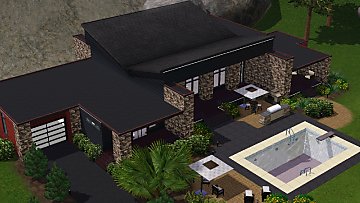
.jpg)
