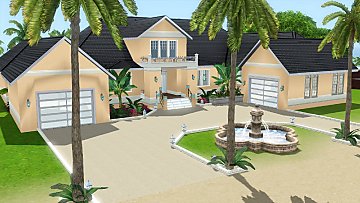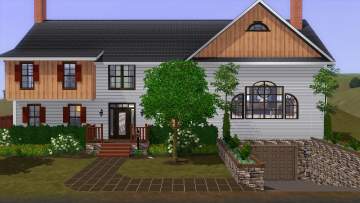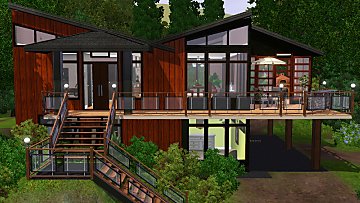 Cedar Glen, a Country House Plan
Cedar Glen, a Country House Plan

Screenshot-7.jpg - width=1280 height=768

Screenshot-15.jpg - width=1280 height=768
.jpg?cb=1693499435)
2 (0).jpg - width=1280 height=768
.jpg?cb=1693499435)
2 (1).jpg - width=1280 height=768

Screenshot-11.jpg - width=1280 height=768

Screenshot-8.jpg - width=1280 height=768

Screenshot-9.jpg - width=1280 height=768

Screenshot-10.jpg - width=1280 height=768

Screenshot-6.jpg - width=1280 height=768

Screenshot-10.jpg - width=1280 height=768

Screenshot-13.jpg - width=1280 height=768

Screenshot-14.jpg - width=1280 height=768
.jpg?cb=1693499436)
3 (02).jpg - width=1280 height=768
.jpg?cb=1693499436)
3 (1).jpg - width=1280 height=768
.jpg?cb=1693499436)
3 (2).jpg - width=1280 height=768
.jpg?cb=1693499436)
3 (3).jpg - width=1280 height=768
.jpg?cb=1693499436)
3 (4).jpg - width=1280 height=768
.jpg?cb=1693499437)
3 (5).jpg - width=1280 height=768
.jpg?cb=1693499437)
4 (01).jpg - width=1280 height=768
.jpg?cb=1693499437)
4 (1).jpg - width=1280 height=768
.jpg?cb=1693499437)
5 (1).jpg - width=1280 height=768
.jpg?cb=1693499437)
5 (2).jpg - width=1280 height=768
.jpg?cb=1693499437)
5 (3).jpg - width=1280 height=768
.jpg?cb=1693499437)
6 (1).jpg - width=1280 height=768
.jpg?cb=1693499437)
6 (2).jpg - width=1280 height=768
.jpg?cb=1693499437)
6 (3).jpg - width=1280 height=768
.jpg?cb=1693499437)
6 (4).jpg - width=1280 height=768
.jpg?cb=1693499437)
6 (5).jpg - width=1280 height=768

7.jpg - width=1280 height=768
.jpg?cb=1693499438)
8 (1).jpg - width=1280 height=768
.jpg?cb=1693499438)
8 (2).jpg - width=1280 height=768
.jpg?cb=1693499438)
8 (3).jpg - width=1280 height=768
.jpg?cb=1693499438)
8 (4).jpg - width=1280 height=768
.jpg?cb=1693499438)
9 (1).jpg - width=1280 height=768
.jpg?cb=1693499438)
9 (2).jpg - width=1280 height=768

Screenshot-36.jpg - width=1280 height=768

Screenshot-41.jpg - width=1280 height=768

Screenshot-42.jpg - width=1280 height=768

Screenshot-43.jpg - width=1280 height=768

Screenshot-19.jpg - width=1280 height=768


.jpg?cb=1693499435)
.jpg?cb=1693499435)








.jpg?cb=1693499436)
.jpg?cb=1693499436)
.jpg?cb=1693499436)
.jpg?cb=1693499436)
.jpg?cb=1693499436)
.jpg?cb=1693499437)
.jpg?cb=1693499437)
.jpg?cb=1693499437)
.jpg?cb=1693499437)
.jpg?cb=1693499437)
.jpg?cb=1693499437)
.jpg?cb=1693499437)
.jpg?cb=1693499437)
.jpg?cb=1693499437)
.jpg?cb=1693499437)
.jpg?cb=1693499437)

.jpg?cb=1693499438)
.jpg?cb=1693499438)
.jpg?cb=1693499438)
.jpg?cb=1693499438)
.jpg?cb=1693499438)
.jpg?cb=1693499438)





Price Furnished: 133,537
Price Unfurnished: 81,820
Custom Content Required, but not included:
Cottage Half Landing Stairs by Gosik
Custom Content used, but not included:
XeroShower by NynaeveDesign
Tilton Bedroom Pictures by Lulu265
Traffic Vases by Gosik
Modern Hall Mirror by Angela
| Filename | Type | Size |
|---|---|---|
| CedarGlen.zip | zip | |
| CedarGlen.package | package | 2552421 |
The following custom content is included in the downloadable files:
- Cedar Glen by SimplySimlish
|
CedarGlen.zip
Download
Uploaded: 31st Aug 2023, 2.00 MB.
1,548 downloads.
|
||||||||
| For a detailed look at individual files, see the Information tab. | ||||||||
Install Instructions
1. Click the file listed on the Files tab to download the file to your computer.
2. Extract the zip, rar, or 7z file.
2. Select the .sims3pack file you got from extracting.
3. Cut and paste it into your Documents\Electronic Arts\The Sims 3\Downloads folder. If you do not have this folder yet, it is recommended that you open the game and then close it again so that this folder will be automatically created. Then you can place the .sims3pack into your Downloads folder.
5. Load the game's Launcher, and click on the Downloads tab. Select the house icon, find the lot in the list, and tick the box next to it. Then press the Install button below the list.
6. Wait for the installer to load, and it will install the lot to the game. You will get a message letting you know when it's done.
7. Run the game, and find your lot in Edit Town, in the premade lots bin.
Extracting from RAR, ZIP, or 7z: You will need a special program for this. For Windows, we recommend 7-Zip and for Mac OSX, we recommend Keka. Both are free and safe to use.
Need more help?
If you need more info, see Game Help:Installing TS3 Packswiki for a full, detailed step-by-step guide!
Loading comments, please wait...
Updated: 2nd Sep 2023 at 3:32 AM
-
by pereira 23rd Jul 2009 at 11:14pm
 17
34.6k
19
17
34.6k
19
-
Villa Celeste - victorian inspired country house
by BeautyOfTheSims 29th Jul 2009 at 8:41pm
 9
22.3k
16
9
22.3k
16
-
by galassia 7th Oct 2009 at 11:11pm
 3
5.7k
5
3
5.7k
5
-
by Flowerstar 28th Feb 2010 at 9:14pm
 +1 packs
13 13.2k 6
+1 packs
13 13.2k 6 World Adventures
World Adventures
-
Modern Country House (ready for Pets!)
by Black0rchid 27th Sep 2011 at 12:21am
 +4 packs
14 31.8k 37
+4 packs
14 31.8k 37 World Adventures
World Adventures
 Ambitions
Ambitions
 Late Night
Late Night
 Generations
Generations
-
Small country house | NO CC | STORE content
by iSandor 19th Jul 2020 at 4:26pm
 +10 packs
2 3.7k 2
+10 packs
2 3.7k 2 World Adventures
World Adventures
 Ambitions
Ambitions
 Late Night
Late Night
 Generations
Generations
 Pets
Pets
 Showtime
Showtime
 Diesel Stuff
Diesel Stuff
 Supernatural
Supernatural
 Seasons
Seasons
 Into the Future
Into the Future
-
Blue Marlin (local watering hole)
by SimplySimlish 4th Mar 2020 at 5:49pm
The Blue Marlin is alway's the hottest spot in town! more...
 +1 packs
4.8k 14
+1 packs
4.8k 14 Island Paradise
Island Paradise
-
by SimplySimlish updated 14th Jun 2020 at 12:06am
Open Floor Plan Contemporary lot more...
 +7 packs
1 3.4k 6
+7 packs
1 3.4k 6 Get to Work
Get to Work
 Outdoor Retreat
Outdoor Retreat
 Discover University
Discover University
 Dine Out
Dine Out
 Horse Ranch
Horse Ranch
 Parenthood
Parenthood
 Tiny Living Stuff
Tiny Living Stuff
-
by SimplySimlish 2nd Mar 2020 at 6:15pm
Offspring has 2 Master Suites and 2.5 baths more...
 +1 packs
1 6.3k 19
+1 packs
1 6.3k 19 Generations
Generations
-
by SimplySimlish updated 20th Oct 2017 at 2:06am
Contemporary styled home featuring panoramic views of Bridgeport, nestled in the private hills on the outskirts of the city. more...
 5
11.1k
22
5
11.1k
22
-
by SimplySimlish updated 9th Apr 2021 at 12:33am
A coastal paradisal home away from home more...
 8
12.9k
44
8
12.9k
44
-
by SimplySimlish 11th Nov 2017 at 12:16am
Multi-level, 3 bedrooms, 2.5 baths $125,854 fully furnished more...
 +12 packs
3 5.8k 6
+12 packs
3 5.8k 6 High-End Loft Stuff
High-End Loft Stuff
 Ambitions
Ambitions
 Late Night
Late Night
 Outdoor Living Stuff
Outdoor Living Stuff
 Generations
Generations
 Town Life Stuff
Town Life Stuff
 Master Suite Stuff
Master Suite Stuff
 Pets
Pets
 Showtime
Showtime
 Seasons
Seasons
 University Life
University Life
 Island Paradise
Island Paradise
-
by SimplySimlish 18th Oct 2017 at 12:46pm
Enjoy rural living in the suburbs of Riverview more...
 +1 packs
6 16.1k 73
+1 packs
6 16.1k 73 Generations
Generations
Packs Needed
| Base Game | |
|---|---|
 | Sims 3 |
| Expansion Pack | |
|---|---|
 | World Adventures |
 | Ambitions |
 | Late Night |
 | Generations |
 | Pets |
 | Showtime |
 | Supernatural |
 | Seasons |
 | University Life |
 | Island Paradise |
 | Into the Future |
| Stuff Pack | |
|---|---|
 | High-End Loft Stuff |
 | Outdoor Living Stuff |
 | Town Life Stuff |
 | Master Suite Stuff |

 Sign in to Mod The Sims
Sign in to Mod The Sims Cedar Glen, a Country House Plan
Cedar Glen, a Country House Plan






































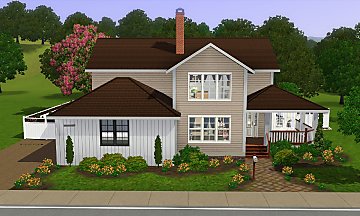
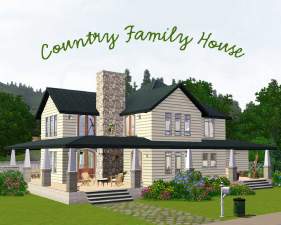



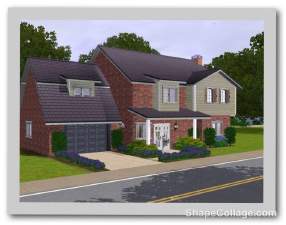




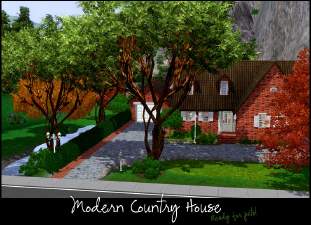

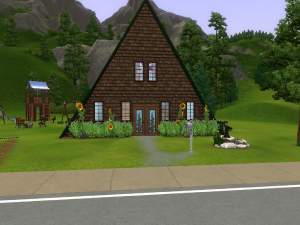







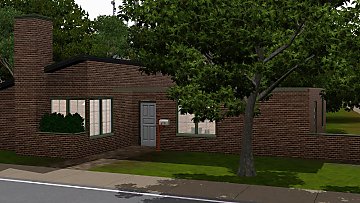
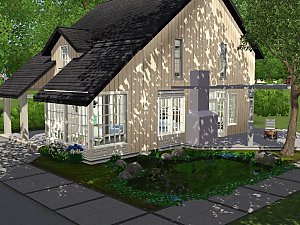





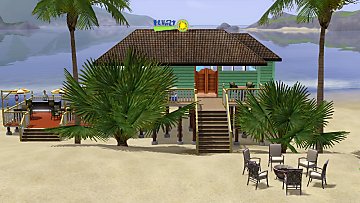


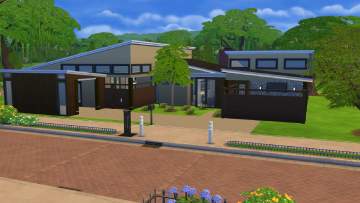









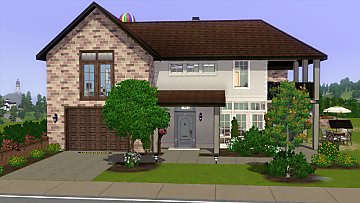

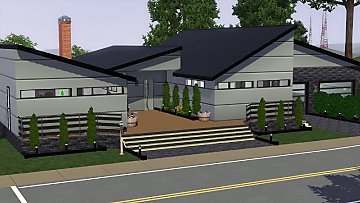

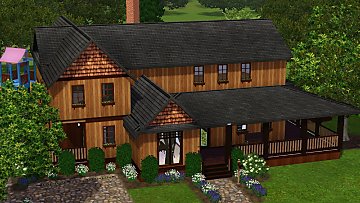
.jpg)
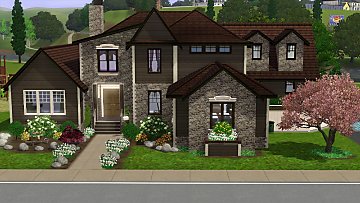

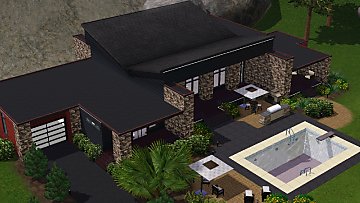
.jpg)
