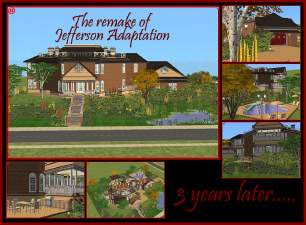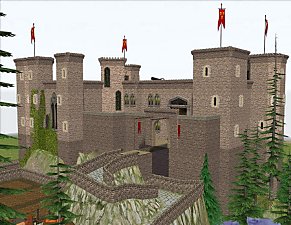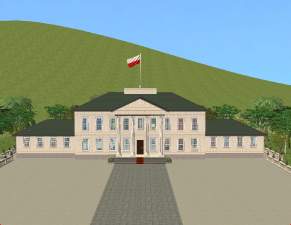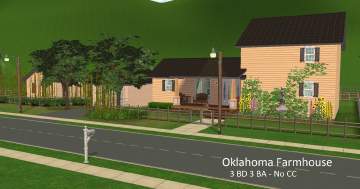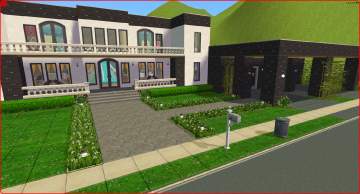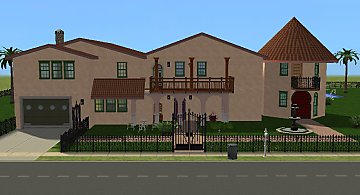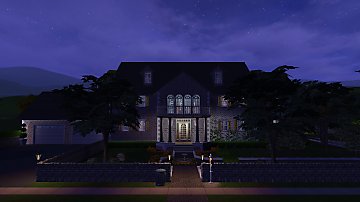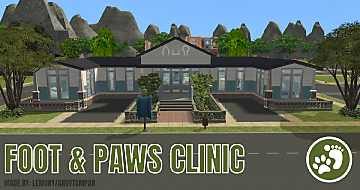 Eating Disorder Clinic (No CC)
Eating Disorder Clinic (No CC)
.png?cb=1598736625)
The Sims™ 2 Mansion and Garden Stuff 8_28_2020 8_26_10 PM (2).png - width=1280 height=719

The Sims™ 2 Mansion and Garden Stuff 8_28_2020 9_42_19 PM.png - width=1280 height=720

The Sims™ 2 Mansion and Garden Stuff 8_28_2020 9_47_31 PM.png - width=1280 height=720

The Sims™ 2 Mansion and Garden Stuff 8_28_2020 9_48_04 PM.png - width=1280 height=720

The Sims™ 2 Mansion and Garden Stuff 8_28_2020 9_48_20 PM.png - width=1280 height=720

The Sims™ 2 Mansion and Garden Stuff 8_28_2020 9_48_39 PM.png - width=1280 height=720

The Sims™ 2 Mansion and Garden Stuff 8_28_2020 9_49_55 PM.png - width=1280 height=720

The Sims™ 2 Mansion and Garden Stuff 8_28_2020 9_50_13 PM.png - width=1280 height=720

The Sims™ 2 Mansion and Garden Stuff 8_28_2020 9_52_01 PM.png - width=1280 height=720

The Sims™ 2 Mansion and Garden Stuff 8_28_2020 9_51_37 PM.png - width=1280 height=720

The Sims™ 2 Mansion and Garden Stuff 8_29_2020 1_54_24 PM.png - width=1280 height=720

The Sims™ 2 Mansion and Garden Stuff 8_29_2020 1_54_54 PM.png - width=1280 height=720

The Sims™ 2 Mansion and Garden Stuff 8_29_2020 1_55_11 PM.png - width=1280 height=720

The Sims™ 2 Mansion and Garden Stuff 8_29_2020 2_16_20 PM.png - width=1280 height=720

The Sims™ 2 Mansion and Garden Stuff 8_29_2020 2_16_30 PM.png - width=1280 height=720

The Sims™ 2 Mansion and Garden Stuff 8_29_2020 2_17_02 PM.png - width=1280 height=720

The Sims™ 2 Mansion and Garden Stuff 8_29_2020 2_17_48 PM.png - width=1280 height=720

The Sims™ 2 Mansion and Garden Stuff 8_29_2020 2_17_15 PM.png - width=1280 height=720

The Sims™ 2 Mansion and Garden Stuff 8_29_2020 2_17_59 PM.png - width=1280 height=720

The Sims™ 2 Mansion and Garden Stuff 8_29_2020 2_19_30 PM.png - width=1280 height=720

The Sims™ 2 Mansion and Garden Stuff 8_29_2020 2_19_47 PM.png - width=1280 height=720

The Sims™ 2 Mansion and Garden Stuff 8_29_2020 2_20_32 PM.png - width=1280 height=720

The Sims™ 2 Mansion and Garden Stuff 8_29_2020 2_19_56 PM.png - width=1280 height=720

The Sims™ 2 Mansion and Garden Stuff 8_29_2020 2_20_43 PM.png - width=1280 height=720

The Sims™ 2 Mansion and Garden Stuff 8_29_2020 2_21_13 PM.png - width=1280 height=720

The Sims™ 2 Mansion and Garden Stuff 8_29_2020 2_22_11 PM.png - width=1280 height=720

The Sims™ 2 Mansion and Garden Stuff 8_29_2020 2_23_13 PM.png - width=1280 height=720

The Sims™ 2 Mansion and Garden Stuff 8_29_2020 2_23_02 PM.png - width=1280 height=720

The Sims™ 2 Mansion and Garden Stuff 8_29_2020 2_23_47 PM.png - width=1280 height=720

The Sims™ 2 Mansion and Garden Stuff 8_29_2020 2_23_32 PM.png - width=1280 height=720

The Sims™ 2 Mansion and Garden Stuff 8_29_2020 2_23_57 PM.png - width=1280 height=720

The Sims™ 2 Mansion and Garden Stuff 8_29_2020 2_24_19 PM.png - width=1280 height=720

The Sims™ 2 Mansion and Garden Stuff 8_29_2020 2_24_29 PM.png - width=1280 height=720

The Sims™ 2 Mansion and Garden Stuff 8_29_2020 2_24_38 PM.png - width=1280 height=720

The Sims™ 2 Mansion and Garden Stuff 8_29_2020 2_25_42 PM.png - width=1280 height=720

The Sims™ 2 Mansion and Garden Stuff 8_29_2020 2_25_07 PM.png - width=1280 height=720

The Sims™ 2 Mansion and Garden Stuff 8_29_2020 2_25_47 PM.png - width=1280 height=720

The Sims™ 2 Mansion and Garden Stuff 8_29_2020 2_26_03 PM.png - width=1280 height=720

The Sims™ 2 Mansion and Garden Stuff 8_29_2020 2_26_15 PM.png - width=1280 height=720

The Sims™ 2 Mansion and Garden Stuff 8_29_2020 2_26_28 PM.png - width=1280 height=720

The Sims™ 2 Mansion and Garden Stuff 8_29_2020 2_26_59 PM.png - width=1280 height=720

The Sims™ 2 Mansion and Garden Stuff 8_29_2020 2_26_38 PM.png - width=1280 height=720

The Sims™ 2 Mansion and Garden Stuff 8_29_2020 2_27_15 PM.png - width=1280 height=720

The Sims™ 2 Mansion and Garden Stuff 8_29_2020 2_27_37 PM.png - width=1280 height=720

The Sims™ 2 Mansion and Garden Stuff 8_29_2020 2_27_50 PM.png - width=1280 height=720

The Sims™ 2 Mansion and Garden Stuff 8_29_2020 2_28_00 PM.png - width=1280 height=720

The Sims™ 2 Mansion and Garden Stuff 8_29_2020 2_28_23 PM.png - width=1280 height=720
.png?cb=1598736625)














































1st Floor:
Bedroom 1
This bedroom is located at the back of the house with 3 beds and a bathroom with 2 showers, toilets and sinks. As well as a seating area.
This room is for new clients who need space but also need to be around others.
It is close to a therapy room and all the other central areas in the house to help accommodate new clients.
Bedroom 2
This bedroom is located at the front of the house on the right side with 4 beds and a bathroom with 2 showers, toilets and sinks. As well as a seating area.
This room is for clients who aren't new, but aren't near the end of their stay either.
They have become familiar with the house and are more comfortable is a slightly more crowded room.
Bedroom 3
This bedroom is located at the front of the house on the left side with 1 bed and a bathroom with 1 shower/bath, toilet and sink. As well as a seating area.
This bedroom is slightly disconnected from the rest of the house.
This room is for clients who are near the end of their stay and can be responsible and independent.
They have earned the privileged of their own space which will also help them adjust to normal life after leaving.
Phone Booth
The phone booth is located right behind bedroom 2. It is a small room with cellphones for clients to contact family or friends.
It has a clear door and window so they can be monitored by staff but also given privacy with sound.
Living Room
The living room is located behind the phone booth. It is a big open area providing clients with a couch, tv, computers, tables, and chess.
The stairs are also located in this room.
Clients spend their down time in the living room when the schedule allows it.
Kitchen
The kitchen is spacious with 2 fridges, stoves, sinks and pantries(dressers).
Clients are not allowed in the kitchen so it is blocked off with a large door.
School Room/Art Room/ Group Therapy Room
This multi purpose room is located behind the kitchen and is connected to the first floor therapy room for clients to have sessions with their therapist.
2nd Floor
Dining Room
The dining room is located above bedroom 2 and offers a seating area for all 8 clients and 2 staff members.
On the side, there is a coffee machine and microwave as well.
Connected to that is the second therapy room.
Staff Office
The office is connected to the dining room. It has 2 tv's, computers, a coat hanger, a trashcan and telephones.
It is a staff only area that should only be accessed by clients when going to the nurse's quarters.
Nurse's Quarters
The nurse's quarters are connected to the staff room.
There are 2 beds for sick clients and a computer desk.
Outside
Pool Area
The pool area is large and has many recliners and tables for clients to relax on.
Small Beach/Back Porch
This back porch is connected to the multi purpose room.
It has a recliner and side table.
It is a small isolated area with a beautiful view of palm trees and sand.
Outside Dining
This dining room is located on the balcony. Clients will eat outside when the weather is nice.
Balcony
This balcony has an outside dining area, an easel, a violin and many beautiful potted plants.
While on the deck, clients can overlook the pool area.
Lot Size: 6x3
Lot Price (furnished): 240,309
Additional Credits:
Caitlin 4104: https://modthesims.info/d/646180/me...yard-no-cc.html
|
Eating Disorder Clinic.rar
Download
Uploaded: 30th Aug 2020, 761.0 KB.
484 downloads.
|
||||||||
| For a detailed look at individual files, see the Information tab. | ||||||||
Install Instructions
1. Download: Click the download link to save the .rar or .zip file(s) to your computer.
2. Extract the zip, rar, or 7z file.
3. Install: Double-click on the .sims2pack file to install its contents to your game. The files will automatically be installed to the proper location(s).
- You may want to use the Sims2Pack Clean Installer instead of the game's installer, which will let you install sims and pets which may otherwise give errors about needing expansion packs. It also lets you choose what included content to install. Do NOT use Clean Installer to get around this error with lots and houses as that can cause your game to crash when attempting to use that lot. Get S2PCI here: Clean Installer Official Site.
- For a full, complete guide to downloading complete with pictures and more information, see: Game Help: Downloading for Fracking Idiots.
- Custom content not showing up in the game? See: Game Help: Getting Custom Content to Show Up.
Loading comments, please wait...
Uploaded: 30th Aug 2020 at 11:03 AM
-
by sarah*rose 16th Dec 2008 at 4:29pm
 +9 packs
3 8.3k 11
+9 packs
3 8.3k 11 University
University
 Nightlife
Nightlife
 Open for Business
Open for Business
 Pets
Pets
 Seasons
Seasons
 Kitchen & Bath
Kitchen & Bath
 Bon Voyage
Bon Voyage
 Ikea Home
Ikea Home
 Mansion and Garden
Mansion and Garden
-
The Remake of Jefferson Adaptation No CC!
by Eloissa 15th Mar 2009 at 5:04pm
 +6 packs
4 8.3k 1
+6 packs
4 8.3k 1 University
University
 Nightlife
Nightlife
 Seasons
Seasons
 Free Time
Free Time
 Apartment Life
Apartment Life
 Mansion and Garden
Mansion and Garden
-
by sarah*rose 11th Apr 2010 at 5:28pm
 +5 packs
34 71.9k 68
+5 packs
34 71.9k 68 University
University
 Nightlife
Nightlife
 Open for Business
Open for Business
 Seasons
Seasons
 Bon Voyage
Bon Voyage
-
Seed of Chucky inspired mansion
by lunatails 6th Oct 2022 at 10:56am
 +3 packs
1.5k 3
+3 packs
1.5k 3 University
University
 Open for Business
Open for Business
 Apartment Life
Apartment Life
-
Philomena's Mansion (Sims 2 Residential Lot)
by RecklessJerry 19th Jan 2023 at 5:08pm
 +17 packs
5 4.2k 16
+17 packs
5 4.2k 16 Happy Holiday
Happy Holiday
 Family Fun
Family Fun
 University
University
 Glamour Life
Glamour Life
 Nightlife
Nightlife
 Celebration
Celebration
 Open for Business
Open for Business
 Pets
Pets
 H&M Fashion
H&M Fashion
 Teen Style
Teen Style
 Seasons
Seasons
 Kitchen & Bath
Kitchen & Bath
 Bon Voyage
Bon Voyage
 Free Time
Free Time
 Ikea Home
Ikea Home
 Apartment Life
Apartment Life
 Mansion and Garden
Mansion and Garden
-
by Andytampan 15th Jan 2024 at 4:28pm
 +17 packs
2.6k 11
+17 packs
2.6k 11 Happy Holiday
Happy Holiday
 Family Fun
Family Fun
 University
University
 Glamour Life
Glamour Life
 Nightlife
Nightlife
 Celebration
Celebration
 Open for Business
Open for Business
 Pets
Pets
 H&M Fashion
H&M Fashion
 Teen Style
Teen Style
 Seasons
Seasons
 Kitchen & Bath
Kitchen & Bath
 Bon Voyage
Bon Voyage
 Free Time
Free Time
 Ikea Home
Ikea Home
 Apartment Life
Apartment Life
 Mansion and Garden
Mansion and Garden
-
by vulcansixam updated 28th Aug 2024 at 1:39pm
 +17 packs
2 4.2k 15
+17 packs
2 4.2k 15 Happy Holiday
Happy Holiday
 Family Fun
Family Fun
 University
University
 Glamour Life
Glamour Life
 Nightlife
Nightlife
 Celebration
Celebration
 Open for Business
Open for Business
 Pets
Pets
 H&M Fashion
H&M Fashion
 Teen Style
Teen Style
 Seasons
Seasons
 Kitchen & Bath
Kitchen & Bath
 Bon Voyage
Bon Voyage
 Free Time
Free Time
 Ikea Home
Ikea Home
 Apartment Life
Apartment Life
 Mansion and Garden
Mansion and Garden
Packs Needed
| Base Game | |
|---|---|
 | Sims 2 |
| Expansion Pack | |
|---|---|
 | University |
 | Nightlife |
 | Open for Business |
 | Pets |
 | Seasons |
 | Bon Voyage |
 | Free Time |
 | Apartment Life |
| Stuff Pack | |
|---|---|
 | Happy Holiday |
 | Family Fun |
 | Glamour Life |
 | Celebration |
 | H&M Fashion |
 | Teen Style |
 | Kitchen & Bath |
 | Ikea Home |
 | Mansion and Garden |

 Sign in to Mod The Sims
Sign in to Mod The Sims Eating Disorder Clinic (No CC)
Eating Disorder Clinic (No CC)

























































