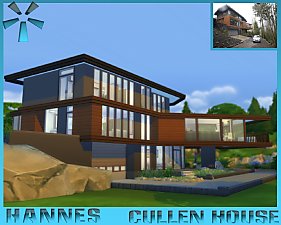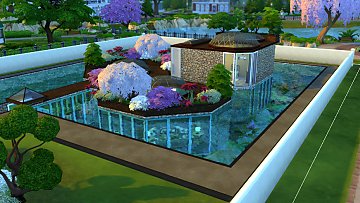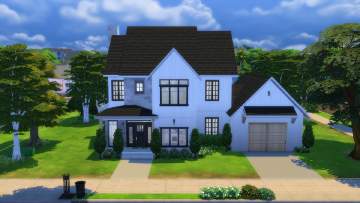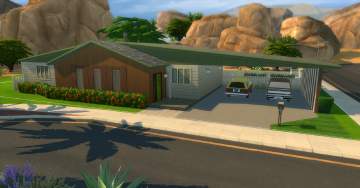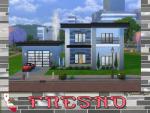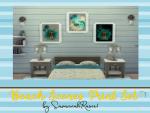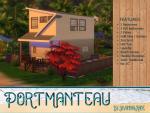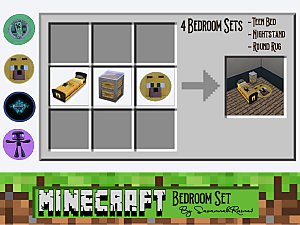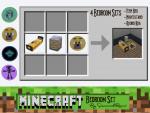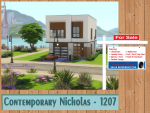 Liberties @ Oxford by SavannahRaine1
Liberties @ Oxford by SavannahRaine1

Cover Image.jpg - width=1024 height=768
Liberties @ Oxford

Front View.jpg - width=1024 height=768
Front View of Home

Rear View - Rev 1.jpg - width=1024 height=768

Floor Plan - Ground Floor.jpg - width=1024 height=768
Birdseye View - Ground Floor

Floor Plan - 2nd Floor.jpg - width=1024 height=768
Birdseye View - 2nd Floor

Floor Plan - Party Pit.jpg - width=1024 height=768
Birdseye View - Party Pit / Pool

Landscaping.jpg - width=1024 height=768
Landscaping - Front of Home

Comparison.jpg - width=1024 height=768
Real Home Comparison

Kitchen.jpg - width=1024 height=768
Gourmet Kitchen

Dining.jpg - width=1024 height=768
Dining Room

Living Space Alternate View.jpg - width=1024 height=768
Living Space - Near Entrance

Living Area.jpg - width=1024 height=768
Living Room

Wellness Room 1.jpg - width=1024 height=768
Wellness Room 1

Wellness Room 2.jpg - width=1024 height=768
Wellness Room 2

Wellness Room 3.jpg - width=1024 height=768
Wellness Room 3

Master Bed 1.jpg - width=1024 height=768
Master Bedreoom

Master Bed and Balcony.jpg - width=1024 height=768
Master Bedroom with View of Balcony

Master Bath.jpg - width=1024 height=768
Luxurious Master Bath

Master Bath 2.jpg - width=1024 height=768
Master Bath - View 2

Guest Room View 1.jpg - width=1024 height=768
Guest Room View 1

Guest Room View 2.jpg - width=1024 height=768
Guest Room View 2

Guest Bath View 1.jpg - width=1024 height=768
Guest Bath - View 1

Guest Bath View 2.jpg - width=1024 height=768
Guest Bath - View 2

Barbeque Deck.jpg - width=1024 height=768
Deck off Dining Room

Beach Space.jpg - width=1024 height=768
Beach Space

Party Pit - Pool Level.jpg - width=1024 height=768
Party Pit - Pool Level

Subterranean Party Pit.jpg - width=1024 height=768
Subterranean Party Pit

Party Pit - Underwater View.jpg - width=1024 height=768
Party Pit - Underwater View




























ABOUT THE NAME
The title of this home requires an explanation.
This is a build based off an actual home, the "Oxford 1 Bedroom Bungalow Style House Plan 7387"
as offered on "The House Designers" site.
I took "liberties" (thus the name) in my recreation of this home for our Sims. Here are the improvements / differences:
- Added additional story
- Added Guest Bedroom and ensuite
- Moved Master Bedroom to second floor
- Converted former Master Bedroom to Wellness Room
- Replaced patio off the dining room to full resort-style terraced back yard
This renovated mid-century modern bungalow is oversized and offers a superb floor plan. It is great for single Sims or couples who love to entertain, but can just as easily accommodate a Sim family with a child or two.
DOWNSTAIRS
Entering the home you'll find a large foyer / mud room. The kitchen has upgraded cabinets, full appliance package (stove/oven, refrigerator, dishwasher and microwave). The large central island offers additional counter space and seating. The focal point of the area is the large saltwater aquarium.
The dining area seats 6 and looks out onto the barbecue deck and gorgeous back yard.
The original master bedroom on this floor was converted into a wellness room where your Sims can get a message, do yoga or work out on the fitness machine.
The laundry room and a powder room are also located downstairs.
UPSTAIRS
The master bedroom has a posh ensuite with soaking tub, walk-in shower and dual vanities. The bedroom has a private balcony that looks over the backyard.
A guest bedroom with sitting area and ensuite are warm and inviting.
There is a study / gaming area which can be customized to your Sims lifestyle!
RESORT STYLE BACK YARD
Your Sims will be spoiled in the backyard which has multi-level decks. Perfect for entertaining, it features sand-bottomed pool that can be viewed from a subterranean party pit / lounge area that contains a hot-tub, bar and seating. There is a beach spot where they can build sand castles or just sunbath - there is even a shower to wash off before entering the house.
WHERE TO PUT THIS?
Currently the house is situated on the 40x40 lot in Brindleton Bay, but it has been placed nicely in several different lots / worlds as well.
CUSTOM CONTENT?
Yes, there is a little of that in this build. I tried to use as little as possible but as you'll see, this content is amazing and enhances the features of the home.
The following custom content is required for this download to function properly! Please make sure you download it before downloading the files!
- Banquet Dining Set by Elias943
- For The Beach Cocktail by jonsims
- For The Beach Ball by jonsims
- Seamless Window - 1x1 - Left by Mutske
- Seamless Window - 1x1 - Center by Mutske
- Seamless Window - 1x1 - Right by Mutske
- Sculpture Wall by Ung999
|
Liberties @ Oxford by SavannahRaine1.zip
| Liberties @ Oxford by SavannahRaine1
Download
Uploaded: 16th May 2021, 183.9 KB.
362 downloads.
|
||||||||
| For a detailed look at individual files, see the Information tab. | ||||||||
Install Instructions
1. Download: Click the File tab to see the download link. Click the link to save the .rar or .zip file(s) to your computer.
2. Extract: Use WinRAR (Windows) to extract the .bpi .trayitem and .blueprint file(s) from the .rar or .zip file(s).
3. Place in Tray Folder: Cut and paste all files into your Tray folder:
- Windows XP: Documents and Settings\(Current User Account)\My Documents\Electronic Arts\The Sims 4\Tray\
- Windows Vista/7/8/8.1: Users\(Current User Account)\Documents\Electronic Arts\The Sims 4\Tray\
Loading comments, please wait...
Updated: 17th May 2021 at 10:43 PM
-
by valbreizh 11th Dec 2018 at 5:56pm
 +18 packs
5 11.2k 8
+18 packs
5 11.2k 8 Get to Work
Get to Work
 Outdoor Retreat
Outdoor Retreat
 Get Together
Get Together
 City Living
City Living
 Perfect Patio Stuff
Perfect Patio Stuff
 Spa Day
Spa Day
 Cats and Dogs
Cats and Dogs
 Cool Kitchen Stuff
Cool Kitchen Stuff
 Seasons
Seasons
 Get Famous
Get Famous
 Movie Hangout Stuff
Movie Hangout Stuff
 Dine Out
Dine Out
 Kids Room Stuff
Kids Room Stuff
 Horse Ranch
Horse Ranch
 Parenthood
Parenthood
 Fitness Stuff
Fitness Stuff
 Toddler Stuff
Toddler Stuff
 Laundry Day Stuff
Laundry Day Stuff
-
by valbreizh 2nd Apr 2019 at 4:04pm
 +19 packs
1 3.3k 6
+19 packs
1 3.3k 6 Get to Work
Get to Work
 Outdoor Retreat
Outdoor Retreat
 Get Together
Get Together
 City Living
City Living
 Perfect Patio Stuff
Perfect Patio Stuff
 Spa Day
Spa Day
 Cats and Dogs
Cats and Dogs
 Cool Kitchen Stuff
Cool Kitchen Stuff
 Seasons
Seasons
 Get Famous
Get Famous
 Movie Hangout Stuff
Movie Hangout Stuff
 Dine Out
Dine Out
 Romantic Garden Stuff
Romantic Garden Stuff
 Kids Room Stuff
Kids Room Stuff
 Vampires
Vampires
 Horse Ranch
Horse Ranch
 Parenthood
Parenthood
 Toddler Stuff
Toddler Stuff
 Jungle Adventure
Jungle Adventure
-
by valbreizh 24th Apr 2019 at 5:39pm
 +20 packs
1 4.8k 8
+20 packs
1 4.8k 8 Get to Work
Get to Work
 Outdoor Retreat
Outdoor Retreat
 Get Together
Get Together
 Luxury Stuff
Luxury Stuff
 City Living
City Living
 Perfect Patio Stuff
Perfect Patio Stuff
 Spa Day
Spa Day
 Cats and Dogs
Cats and Dogs
 Cool Kitchen Stuff
Cool Kitchen Stuff
 Seasons
Seasons
 Get Famous
Get Famous
 Movie Hangout Stuff
Movie Hangout Stuff
 Dine Out
Dine Out
 Romantic Garden Stuff
Romantic Garden Stuff
 Kids Room Stuff
Kids Room Stuff
 Backyard Stuff
Backyard Stuff
 Horse Ranch
Horse Ranch
 Bowling Night Stuff
Bowling Night Stuff
 Parenthood
Parenthood
 Fitness Stuff
Fitness Stuff
-
by valbreizh 16th Jun 2019 at 4:29pm
 +19 packs
3 5.3k 20
+19 packs
3 5.3k 20 Get to Work
Get to Work
 Get Together
Get Together
 Luxury Stuff
Luxury Stuff
 City Living
City Living
 Perfect Patio Stuff
Perfect Patio Stuff
 Spa Day
Spa Day
 Cats and Dogs
Cats and Dogs
 Cool Kitchen Stuff
Cool Kitchen Stuff
 Seasons
Seasons
 Spooky Stuff
Spooky Stuff
 Get Famous
Get Famous
 Movie Hangout Stuff
Movie Hangout Stuff
 Dine Out
Dine Out
 Romantic Garden Stuff
Romantic Garden Stuff
 Kids Room Stuff
Kids Room Stuff
 Backyard Stuff
Backyard Stuff
 Bowling Night Stuff
Bowling Night Stuff
 Parenthood
Parenthood
 Jungle Adventure
Jungle Adventure
-
by valbreizh 4th Jan 2020 at 6:18pm
 +22 packs
5.3k 11
+22 packs
5.3k 11 Get to Work
Get to Work
 Outdoor Retreat
Outdoor Retreat
 Get Together
Get Together
 City Living
City Living
 Perfect Patio Stuff
Perfect Patio Stuff
 Spa Day
Spa Day
 Cats and Dogs
Cats and Dogs
 Cool Kitchen Stuff
Cool Kitchen Stuff
 Seasons
Seasons
 Get Famous
Get Famous
 Island Living
Island Living
 Movie Hangout Stuff
Movie Hangout Stuff
 Dine Out
Dine Out
 Romantic Garden Stuff
Romantic Garden Stuff
 Kids Room Stuff
Kids Room Stuff
 Backyard Stuff
Backyard Stuff
 Horse Ranch
Horse Ranch
 Parenthood
Parenthood
 Fitness Stuff
Fitness Stuff
 Jungle Adventure
Jungle Adventure
 Moschino Stuff
Moschino Stuff
 Realm of Magic
Realm of Magic
-
Carteret Pointe Cottage by SavannahRaine1
by SavannahRaine 27th May 2021 at 1:26pm
 +8 packs
2.8k 8
+8 packs
2.8k 8 Get Together
Get Together
 City Living
City Living
 Spa Day
Spa Day
 Island Living
Island Living
 Eco Lifestyle
Eco Lifestyle
 Snowy Escape
Snowy Escape
 Parenthood
Parenthood
 Laundry Day Stuff
Laundry Day Stuff
-
Modern Farmhouse (RESIDENTIAL)
by Vulpus 5th Jun 2021 at 4:14am
 +26 packs
4.3k 9
+26 packs
4.3k 9 Outdoor Retreat
Outdoor Retreat
 Get Together
Get Together
 City Living
City Living
 Perfect Patio Stuff
Perfect Patio Stuff
 Spa Day
Spa Day
 Cats and Dogs
Cats and Dogs
 Cool Kitchen Stuff
Cool Kitchen Stuff
 Seasons
Seasons
 Get Famous
Get Famous
 Island Living
Island Living
 Discover University
Discover University
 Dine Out
Dine Out
 Romantic Garden Stuff
Romantic Garden Stuff
 Eco Lifestyle
Eco Lifestyle
 Snowy Escape
Snowy Escape
 Kids Room Stuff
Kids Room Stuff
 Backyard Stuff
Backyard Stuff
 Horse Ranch
Horse Ranch
 Fitness Stuff
Fitness Stuff
 Toddler Stuff
Toddler Stuff
 Laundry Day Stuff
Laundry Day Stuff
 Jungle Adventure
Jungle Adventure
 Moschino Stuff
Moschino Stuff
 Tiny Living Stuff
Tiny Living Stuff
 My First Pet Stuff
My First Pet Stuff
 Paranormal Stuff
Paranormal Stuff
-
Mid-Century Inspired Family Home
by harlequin_eyes 13th Jul 2021 at 5:22pm
 +22 packs
2.3k 6
+22 packs
2.3k 6 Get to Work
Get to Work
 Outdoor Retreat
Outdoor Retreat
 Get Together
Get Together
 City Living
City Living
 Cats and Dogs
Cats and Dogs
 Seasons
Seasons
 Spooky Stuff
Spooky Stuff
 Get Famous
Get Famous
 Island Living
Island Living
 Discover University
Discover University
 Dine Out
Dine Out
 Kids Room Stuff
Kids Room Stuff
 Backyard Stuff
Backyard Stuff
 Vintage Glamour Stuff
Vintage Glamour Stuff
 Horse Ranch
Horse Ranch
 Bowling Night Stuff
Bowling Night Stuff
 Parenthood
Parenthood
 Laundry Day Stuff
Laundry Day Stuff
 Jungle Adventure
Jungle Adventure
 Strangerville
Strangerville
 My First Pet Stuff
My First Pet Stuff
 Paranormal Stuff
Paranormal Stuff
-
Fresno Luxury Home - by SavannahRaine1
by SavannahRaine 6th May 2021 at 12:18am
IMPORTANT: Before placing lot have MOO (bb.moveobjects on) enabled! The Fresno plan is a gorgeous modern style 2 story home. more...
 +10 packs
2.4k 3
+10 packs
2.4k 3 Get Together
Get Together
 City Living
City Living
 Perfect Patio Stuff
Perfect Patio Stuff
 Spa Day
Spa Day
 Cats and Dogs
Cats and Dogs
 Get Famous
Get Famous
 Dine Out
Dine Out
 Eco Lifestyle
Eco Lifestyle
 Snowy Escape
Snowy Escape
 Laundry Day Stuff
Laundry Day Stuff
-
Attack on Titan Painting Collection by SavannahRaine 1
by SavannahRaine 11th May 2021 at 5:39am
This is a set of paintings from Attack on Titan with 9 different swatches. They are a reimagination of Maxis' more...
 1
9k
7
1
9k
7
-
Beach Scenes Print Set by SavannahRaine1
by SavannahRaine 24th Apr 2021 at 10:41pm
This is a set of unique beach prints for your Sim home with 3 different swatches. more...
 1
2k
7
1
2k
7
-
by SavannahRaine 9th May 2021 at 1:53am
IMPORTANT: Before placing home, be sure that MOO is activated (bb.moveobjects on)!! This is a charming two story starter home that more...
 +8 packs
2k 11
+8 packs
2k 11 Get Together
Get Together
 City Living
City Living
 Perfect Patio Stuff
Perfect Patio Stuff
 Spa Day
Spa Day
 Seasons
Seasons
 Snowy Escape
Snowy Escape
 Laundry Day Stuff
Laundry Day Stuff
 Tiny Living Stuff
Tiny Living Stuff
-
Fire and Ice Collection: People
by SavannahRaine 8th May 2021 at 7:06am
This set of 7 paintings follows a fire and ice theme and offer a dramatic focal point for your Sim more...
 +1 packs
3 1.4k 3
+1 packs
3 1.4k 3 Cats and Dogs
Cats and Dogs
-
Minecraft Bedroom Set - Base by SavannahRaine1
by SavannahRaine 26th Apr 2021 at 11:23pm
This basic bedroom set is just the start of the Minecraft series I've been working on. more...
 6.2k
7
6.2k
7
-
Abstract Portrait Collection by SavannahRaine1
by SavannahRaine 20th Apr 2021 at 7:49pm
This is a collection of very colorful abstract portraits with 8 different swatches. more...
 1.4k
5
1.4k
5
-
Contemporary Nicholas - 1207 by SavannahRaine1
by SavannahRaine 27th Apr 2021 at 8:49pm
IMPORTANT: Before placing house, enable MOO first (bb.moveobjects on) DESCRIPTION From the Robinson Residential website: "The Contemporary Nicholas-1232 [Mine is called 1207 more...
 +18 packs
2.8k 6
+18 packs
2.8k 6 Get to Work
Get to Work
 Outdoor Retreat
Outdoor Retreat
 Get Together
Get Together
 City Living
City Living
 Perfect Patio Stuff
Perfect Patio Stuff
 Spa Day
Spa Day
 Cool Kitchen Stuff
Cool Kitchen Stuff
 Seasons
Seasons
 Get Famous
Get Famous
 Island Living
Island Living
 Movie Hangout Stuff
Movie Hangout Stuff
 Dine Out
Dine Out
 Vintage Glamour Stuff
Vintage Glamour Stuff
 Vampires
Vampires
 Horse Ranch
Horse Ranch
 Parenthood
Parenthood
 Laundry Day Stuff
Laundry Day Stuff
 Tiny Living Stuff
Tiny Living Stuff
-
Mortal Kombat Print Collection by SavannahRaine1
by SavannahRaine 11th May 2021 at 7:56pm
This is a collection of prints for Mortal Kombat fans. There are 6 different prints to choose from. more...
 2
2.4k
8
2
2.4k
8
-
...But I Like It - Guitar Wall Decals
by SavannahRaine 1st May 2021 at 12:12am
I know...It's Only Rock-N-Roll... This set of Guitar Wall Decals features 8 different swatches based on some of my favorite musicians! more...
 2
3.6k
11
2
3.6k
11
Packs Needed
| Base Game | |
|---|---|
 | Sims 4 |
| Expansion Pack | |
|---|---|
 | Get Together |
 | City Living |
 | Get Famous |
 | Island Living |
 | Eco Lifestyle |
 | Snowy Escape |
| Game Pack | |
|---|---|
 | Spa Day |
 | Dine Out |
 | Parenthood |
| Stuff Pack | |
|---|---|
 | Perfect Patio Stuff |
 | Laundry Day Stuff |

 Sign in to Mod The Sims
Sign in to Mod The Sims


























