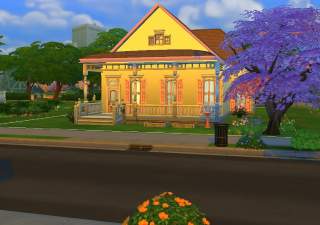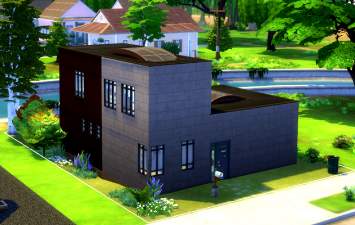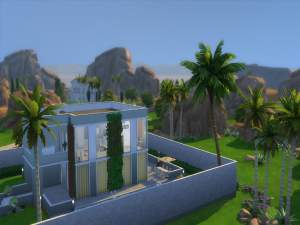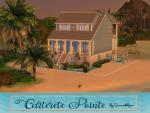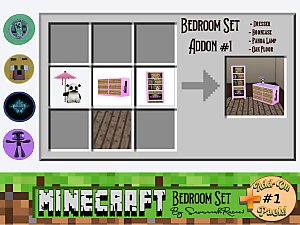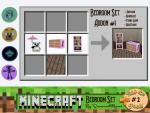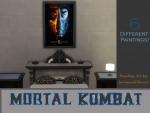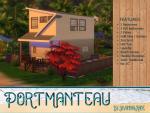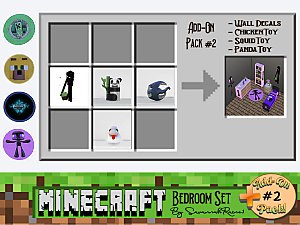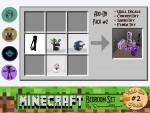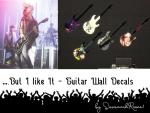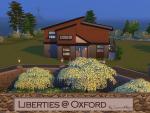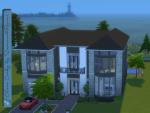 Fresno Luxury Home - by SavannahRaine1
Fresno Luxury Home - by SavannahRaine1

Cover Image 2.jpg - width=1024 height=768
Fresno Luxury Home by SavannahRaine1

Front View.jpg - width=1024 height=768
Front View

Rear View.jpg - width=1024 height=768
Back View

Floorplan - Ground.jpg - width=1024 height=768
Floor Plan - Floor 1

Floorplan - Upper.jpg - width=1024 height=768
Floor Plan - Floor 2

Landscape 1.jpg - width=1024 height=768
Landscaping

Comparison.jpg - width=1024 height=768
Real Lot from Advanced House Plans

right Side.jpg - width=1024 height=768
Right Side View

Left Side.jpg - width=1024 height=768
Left Side View

Additional Rear - Courtyard view.jpg - width=1024 height=768
Rear View with Courtyard

Alternate Rear - Water View.jpg - width=1024 height=768
Rear View with Waterfront View

Outdoor Kitchen.jpg - width=1024 height=768
Outdoor Kitchen

Master Bed Deck.jpg - width=1024 height=768
Master Bedroom Deck

Family Deck.jpg - width=1024 height=768
Family Deck

Living Room.jpg - width=1024 height=768
Living Room

Living Room 2.jpg - width=1024 height=768
Living Room 2

Dining Room.jpg - width=1024 height=768
Dining Room

Ktichen 2.jpg - width=1024 height=768
Kitchen 2

Ktichen.jpg - width=1024 height=768
Kitchen 1

Master Bed 1.jpg - width=1024 height=768
Master Bedroom

Master Bath 1.jpg - width=1024 height=768
Master Bath

Master Bath 2.jpg - width=1024 height=768
Master Bath 2

Courtyard Entrances.jpg - width=1024 height=768
Courtyard Entrance

Bedroom 2 - View 1.jpg - width=1024 height=768
Bed 2

Bedroom 2 - View 2.jpg - width=1024 height=768
Bed 2

Bedroom 2 - View 3.jpg - width=1024 height=768
Bed 2

Bedroom 3 - View 1.jpg - width=1024 height=768
Bed 3

Bedroom 3 - View 2.jpg - width=1024 height=768
Bed 3 - Birdseye View




























The Fresno plan is a gorgeous modern style 2 story home. The exterior blends white stucco with metal and wood accents to
give this home excellent curb appeal. The two car garage includes a gym area and candle making station. It accesses the home through a breezeway that opens into the courtyard.
Just inside the entry is a music room. The home's large kitchen includes an island and pantry. An amazing courtyard can be accessed from the kitchen through sliding glass doors.
The home's great room has a custom fish tank that is flanked by built-in bookshelves.
The large dining room accesses the outdoor kitchen through sliding glass doors.
The second floor is where you'll find the home's bedrooms. The master bedroom has an ensuite that is large and luxurious with soaking tub, dual vanities, water closet, large walk-in closet and access to a private deck.
Bedrooms 2 and 3 share a jack and jill bathroom.
There is custom content installed.
The following custom content is required for this download to function properly! Please make sure you download it before downloading the files!
- Felicity Column Left by ArwenK
- Chappel Dining Room Set by ArtVitalex
- BS_170911_JaK_Shelfv2 by BuffSumm
- BS_170923_JaK_DrawingKit by BuffSumm
- BS_170929_JaK_Tablelamp by BuffSumm
- BS_170930_JaK_Painting by BuffSumm
- Kitchen Decor Set by DaraS
- Graeagle Wood Slab End Table by Graeagle
- Graeagle Seat Single by Graeagle
- Graeagle Seat Triple by Graeagle
- kardofe_To eat 1_Canned food by kardofe
- kardofe_Cookware_Box by kardofe
- kardofe_Bedroom Tarva_Toy baking mixes by kardofe
- Friends JCh End Table by LiKo by Kiolometro
- LLR-S41027-Yes-Siree-Door by LaLunaRossa
- Madison Tween Bedroom Set by Lulu265
- ND_1075 - Lyne Fence V1 by NynaeveDesign
- ND_1077 - Lyne Fence V3 by NynaeveDesign
- ND_1079 - Lyne Gate 1x1 by NynaeveDesign
- ND_1219 - Avis Kitchen Counter V1 by NynaeveDesign
- ND_1220- Avis Kitchen Counter V2 by NynaeveDesign
- ND_1221 - Avis Counter Island V1 by NynaeveDesign
- ND_1223 - Avis Kitchen Cabinet by NynaeveDesign
- ND_1224 - Avis Kitchen Shelves by NynaeveDesign
- NynaeveDesign_349 - Pacific Heights - Paper Towel by NynaeveDesign
- NynaeveDesign_351 - Pacific Heights - Salt and Pepper by NynaeveDesign
- NynaeveDesign_353 - Pacific Heights - Cereal Bowl by NynaeveDesign
- NynaeveDesign_423 - Soho Bathroom - Potted Plant by NynaeveDesign
- NynaeveDesign_525 - Soho Living - Ottoman by NynaeveDesign
- Nikadema bmc stove hood by Nikadema
- PS Marble Bathroom Walls by Praline Sims
- RH_Tuomo_Nordic_Round_Side_Table by Righthearted
- Severinka[Spring Terrace] TS4 Curtain by Severinka
- Bedroom Klarissa Set by Severinka
- ShinoKCRS4 Flare Ceiling Lamp by ShinoKCR
- SIMc-TSR-DelicataTe4Globe by SIMcredible
- SIMc-TSR-DelicataTe4Lamp by SIMcredible
- SIMc-TSR-DelicataTe4Shelves by SIMcredible
- Delicata Toddlers Set by SIMcredible
|
Fresno by SavannahRaine1.zip
Download
Uploaded: 6th May 2021, 211.8 KB.
638 downloads.
|
||||||||
| For a detailed look at individual files, see the Information tab. | ||||||||
Install Instructions
1. Download: Click the File tab to see the download link. Click the link to save the .rar or .zip file(s) to your computer.
2. Extract: Use WinRAR (Windows) to extract the .bpi .trayitem and .blueprint file(s) from the .rar or .zip file(s).
3. Place in Tray Folder: Cut and paste all files into your Tray folder:
- Windows XP: Documents and Settings\(Current User Account)\My Documents\Electronic Arts\The Sims 4\Tray\
- Windows Vista/7/8/8.1: Users\(Current User Account)\Documents\Electronic Arts\The Sims 4\Tray\
Loading comments, please wait...
Uploaded: 6th May 2021 at 1:18 AM
Updated: 6th May 2021 at 1:20 PM
#Fresno, #2-story, #3-bedroom, #3-bathroom, #deck, #courtyard, #2-car garage, #gym, #aquarium, #modern, #real home, #balloons, #wall bling, #light art, #savannahraine1, #gray, #black and white, #outdoor kitchen, #patio, #music room, #ensuite
-
by mamba_black 12th Nov 2014 at 5:03am
 2
10.2k
19
2
10.2k
19
-
by valbreizh 2nd Apr 2019 at 5:04pm
 +19 packs
1 3.4k 6
+19 packs
1 3.4k 6 Get to Work
Get to Work
 Outdoor Retreat
Outdoor Retreat
 Get Together
Get Together
 City Living
City Living
 Perfect Patio Stuff
Perfect Patio Stuff
 Spa Day
Spa Day
 Cats and Dogs
Cats and Dogs
 Cool Kitchen Stuff
Cool Kitchen Stuff
 Seasons
Seasons
 Get Famous
Get Famous
 Movie Hangout Stuff
Movie Hangout Stuff
 Dine Out
Dine Out
 Romantic Garden Stuff
Romantic Garden Stuff
 Kids Room Stuff
Kids Room Stuff
 Vampires
Vampires
 Horse Ranch
Horse Ranch
 Parenthood
Parenthood
 Toddler Stuff
Toddler Stuff
 Jungle Adventure
Jungle Adventure
-
by valbreizh 24th Apr 2019 at 6:39pm
 +20 packs
1 4.9k 8
+20 packs
1 4.9k 8 Get to Work
Get to Work
 Outdoor Retreat
Outdoor Retreat
 Get Together
Get Together
 Luxury Stuff
Luxury Stuff
 City Living
City Living
 Perfect Patio Stuff
Perfect Patio Stuff
 Spa Day
Spa Day
 Cats and Dogs
Cats and Dogs
 Cool Kitchen Stuff
Cool Kitchen Stuff
 Seasons
Seasons
 Get Famous
Get Famous
 Movie Hangout Stuff
Movie Hangout Stuff
 Dine Out
Dine Out
 Romantic Garden Stuff
Romantic Garden Stuff
 Kids Room Stuff
Kids Room Stuff
 Backyard Stuff
Backyard Stuff
 Horse Ranch
Horse Ranch
 Bowling Night Stuff
Bowling Night Stuff
 Parenthood
Parenthood
 Fitness Stuff
Fitness Stuff
-
Two-story home with 2 car garage
by heikeg 1st Jun 2019 at 9:21pm
 +21 packs
2k 3
+21 packs
2k 3 Get to Work
Get to Work
 Outdoor Retreat
Outdoor Retreat
 Get Together
Get Together
 City Living
City Living
 Perfect Patio Stuff
Perfect Patio Stuff
 Spa Day
Spa Day
 Cats and Dogs
Cats and Dogs
 Cool Kitchen Stuff
Cool Kitchen Stuff
 Seasons
Seasons
 Get Famous
Get Famous
 Movie Hangout Stuff
Movie Hangout Stuff
 Dine Out
Dine Out
 Romantic Garden Stuff
Romantic Garden Stuff
 Backyard Stuff
Backyard Stuff
 Vintage Glamour Stuff
Vintage Glamour Stuff
 Vampires
Vampires
 Horse Ranch
Horse Ranch
 Parenthood
Parenthood
 Fitness Stuff
Fitness Stuff
 Jungle Adventure
Jungle Adventure
 Strangerville
Strangerville
-
by MiMsYT 25th May 2020 at 2:29pm
 +23 packs
4.1k 5
+23 packs
4.1k 5 Get to Work
Get to Work
 Outdoor Retreat
Outdoor Retreat
 Get Together
Get Together
 Luxury Stuff
Luxury Stuff
 City Living
City Living
 Perfect Patio Stuff
Perfect Patio Stuff
 Spa Day
Spa Day
 Cats and Dogs
Cats and Dogs
 Cool Kitchen Stuff
Cool Kitchen Stuff
 Seasons
Seasons
 Island Living
Island Living
 Movie Hangout Stuff
Movie Hangout Stuff
 Dine Out
Dine Out
 Kids Room Stuff
Kids Room Stuff
 Backyard Stuff
Backyard Stuff
 Vintage Glamour Stuff
Vintage Glamour Stuff
 Horse Ranch
Horse Ranch
 Bowling Night Stuff
Bowling Night Stuff
 Parenthood
Parenthood
 Fitness Stuff
Fitness Stuff
 Laundry Day Stuff
Laundry Day Stuff
 Jungle Adventure
Jungle Adventure
 My First Pet Stuff
My First Pet Stuff
-
by SavannahRaine 17th Apr 2021 at 9:30pm
 +14 packs
2 2.1k 4
+14 packs
2 2.1k 4 Get Together
Get Together
 City Living
City Living
 Perfect Patio Stuff
Perfect Patio Stuff
 Spa Day
Spa Day
 Seasons
Seasons
 Get Famous
Get Famous
 Island Living
Island Living
 Movie Hangout Stuff
Movie Hangout Stuff
 Dine Out
Dine Out
 Vampires
Vampires
 Parenthood
Parenthood
 Laundry Day Stuff
Laundry Day Stuff
 Strangerville
Strangerville
 Tiny Living Stuff
Tiny Living Stuff
-
Liberties @ Oxford by SavannahRaine1
by SavannahRaine 16th May 2021 at 6:42pm
 +11 packs
1.3k 5
+11 packs
1.3k 5 Get Together
Get Together
 City Living
City Living
 Perfect Patio Stuff
Perfect Patio Stuff
 Spa Day
Spa Day
 Get Famous
Get Famous
 Island Living
Island Living
 Dine Out
Dine Out
 Eco Lifestyle
Eco Lifestyle
 Snowy Escape
Snowy Escape
 Parenthood
Parenthood
 Laundry Day Stuff
Laundry Day Stuff
-
Carteret Pointe Cottage by SavannahRaine1
by SavannahRaine 27th May 2021 at 2:26pm
 +8 packs
2.9k 8
+8 packs
2.9k 8 Get Together
Get Together
 City Living
City Living
 Spa Day
Spa Day
 Island Living
Island Living
 Eco Lifestyle
Eco Lifestyle
 Snowy Escape
Snowy Escape
 Parenthood
Parenthood
 Laundry Day Stuff
Laundry Day Stuff
-
Carteret Pointe Cottage by SavannahRaine1
by SavannahRaine 27th May 2021 at 9:26am
IMPORTANT: Before placing enable MOO (bb.moveobjects on)! DESCRIPTION This 40x30 beach front home is located in beautiful Sulani on the Key Point more...
 +8 packs
2.9k 8
+8 packs
2.9k 8 Get Together
Get Together
 City Living
City Living
 Spa Day
Spa Day
 Island Living
Island Living
 Eco Lifestyle
Eco Lifestyle
 Snowy Escape
Snowy Escape
 Parenthood
Parenthood
 Laundry Day Stuff
Laundry Day Stuff
-
Attack on Titan Painting Collection by SavannahRaine 1
by SavannahRaine 11th May 2021 at 1:39am
This is a set of paintings from Attack on Titan with 9 different swatches. They are a reimagination of Maxis' more...
 1
10.4k
7
1
10.4k
7
-
Minecraft Bedroom Set Add-On Pack #1
by SavannahRaine 29th Apr 2021 at 8:21pm
This set of recolored Maxis items coordinate with the Minecraft Bedroom - Base set. This Add-On pack consists of these items more...
 3.3k
6
3.3k
6
-
Mortal Kombat Print Collection by SavannahRaine1
by SavannahRaine 11th May 2021 at 3:56pm
This is a collection of prints for Mortal Kombat fans. There are 6 different prints to choose from. more...
 2
2.6k
8
2
2.6k
8
-
by SavannahRaine 8th May 2021 at 9:53pm
IMPORTANT: Before placing home, be sure that MOO is activated (bb.moveobjects on)!! This is a charming two story starter home that more...
 +8 packs
2.1k 11
+8 packs
2.1k 11 Get Together
Get Together
 City Living
City Living
 Perfect Patio Stuff
Perfect Patio Stuff
 Spa Day
Spa Day
 Seasons
Seasons
 Snowy Escape
Snowy Escape
 Laundry Day Stuff
Laundry Day Stuff
 Tiny Living Stuff
Tiny Living Stuff
-
Fire and Ice Collection: People
by SavannahRaine 8th May 2021 at 3:06am
This set of 7 paintings follows a fire and ice theme and offer a dramatic focal point for your Sim more...
 +1 packs
3 1.5k 3
+1 packs
3 1.5k 3 Cats and Dogs
Cats and Dogs
-
Minecraft Bedroom Set Add-On Pack #2
by SavannahRaine 29th Apr 2021 at 9:48pm
This is Add-On Pack #2 of the Minecraft Bedroom series with 4 themes (Ocelot, Creeper, Diamond and Enderman). In this pack more...
 4.8k
6
4.8k
6
-
...But I Like It - Guitar Wall Decals
by SavannahRaine 30th Apr 2021 at 8:12pm
I know...It's Only Rock-N-Roll... This set of Guitar Wall Decals features 8 different swatches based on some of my favorite musicians! more...
 2
3.8k
12
2
3.8k
12
-
Liberties @ Oxford by SavannahRaine1
by SavannahRaine 16th May 2021 at 1:42pm
IMPORTANT: BEFORE PLACING HOME be sure to activate MOO (bb.moveobjects on)! ABOUT THE NAME The title of his home requires an explanation. more...
 +11 packs
1.3k 5
+11 packs
1.3k 5 Get Together
Get Together
 City Living
City Living
 Perfect Patio Stuff
Perfect Patio Stuff
 Spa Day
Spa Day
 Get Famous
Get Famous
 Island Living
Island Living
 Dine Out
Dine Out
 Eco Lifestyle
Eco Lifestyle
 Snowy Escape
Snowy Escape
 Parenthood
Parenthood
 Laundry Day Stuff
Laundry Day Stuff
-
by SavannahRaine 17th Apr 2021 at 4:30pm
VERY IMPORTANT: Enable MOO (bb.moveobjects on) before placing house! more...
 +14 packs
2 2.1k 4
+14 packs
2 2.1k 4 Get Together
Get Together
 City Living
City Living
 Perfect Patio Stuff
Perfect Patio Stuff
 Spa Day
Spa Day
 Seasons
Seasons
 Get Famous
Get Famous
 Island Living
Island Living
 Movie Hangout Stuff
Movie Hangout Stuff
 Dine Out
Dine Out
 Vampires
Vampires
 Parenthood
Parenthood
 Laundry Day Stuff
Laundry Day Stuff
 Strangerville
Strangerville
 Tiny Living Stuff
Tiny Living Stuff
Packs Needed
| Base Game | |
|---|---|
 | Sims 4 |
| Expansion Pack | |
|---|---|
 | Get Together |
 | City Living |
 | Cats and Dogs |
 | Get Famous |
 | Eco Lifestyle |
 | Snowy Escape |
| Game Pack | |
|---|---|
 | Spa Day |
 | Dine Out |
| Stuff Pack | |
|---|---|
 | Perfect Patio Stuff |
 | Laundry Day Stuff |

 Sign in to Mod The Sims
Sign in to Mod The Sims Fresno Luxury Home - by SavannahRaine1
Fresno Luxury Home - by SavannahRaine1



























