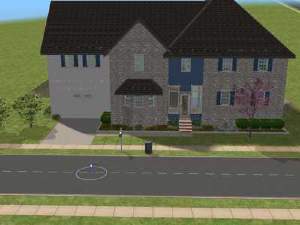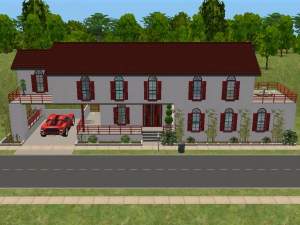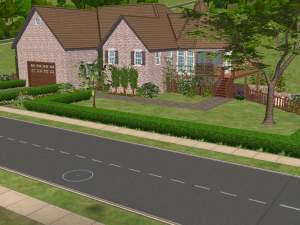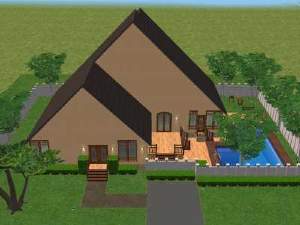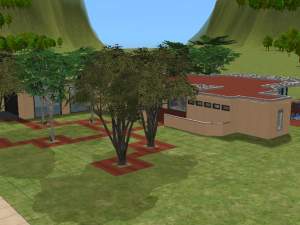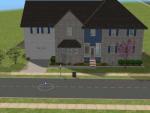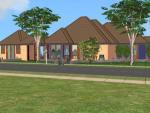 Subdivision Dreams #2
Subdivision Dreams #2

front.jpg - width=400 height=300

back.jpg - width=400 height=300

ffloor.jpg - width=355 height=300

sfloor.jpg - width=338 height=300

loft.jpg - width=400 height=300

night.jpg - width=400 height=300
Have a large family that is looking to move to a nice quiet area? Then this is the house for you! This 2-story home is great for socializing, with it's detailed landscaping, pool, gazebo, and loft area (perfect for those superbowl parties)! A beautiful home that is sure to fit perfectly into any upper middle-class suburb!
Unfurnished: $86,081
Furnished: $192,585
Features
* 4X4 Large Lot
* 2 Floors
* 3 Bedrooms
* 2.5 Bath
* Ground-level Garage/Exercise Area
* Backyard gazebo with walkway attached to deck
* Swimming pool
* Bonus space/loft area on second floor
* Formal dining room and eat-in kitchen
* Internal stairs with a landing
Notes: I used MikeInside's split-level tutorial to get the ground-level garage to attach to the house and his dummy stairs tutorial to get the internal stairs with the landing. Keep in mind that means the second floor is "technically" the third floor, so when you move up or down the floors in the house, you'll have to remember to click twice. Confused? I can't explain it very well, I know. But it's nothing that affects game play or makes the house look strange.
Some of the outside brick is distorted around the split-level areas, but it's in places that it's hardly noticeable. I also used stucco in the stair and garage area on the inside, because you will notice some distortion there with certain wall textures, but stucco is not one of them
I used the move objects, 45 degree rotation, and snaptoobjectsgrid cheats for the furnished version to make the rooms look better. I tested it out a little, and as far as I know, sims don't have a problem using the rotated chairs and stuff.
I got this house idea from houseplans.com and the only change I made was the roofing and bonus space over the garage. The rest is straight from the plan. The stairs were a pain...don't know if I want to try them again, but they look good in game. I had originally planned for it to be more like my 1st subdivision house, but I'd say it's on the upper end of what I plan for the subdivision collection.
Hope you enjoy!
Update 07/24/05: I forgot to mention that when I created the house, the driveway went all the way to the road (like in the last screenshot). But when I tested installation, I noticed that part of the driveway (the part on the sidewalk and beside the road) disappeared, which you can see in the first screenshot. I've seen this happen before with houses, but you can easily fix it with the move_objects cheat.
Update 07/26/05: Someone has said that even the unfurnished version required the EP, probably due to the wall textures. So I would now say that both versions require the EP.
|
Subdivision Dreams #2furnished.zip
Download
Uploaded: 24th Jul 2005, 1.67 MB.
1,479 downloads.
|
||||||||
|
Subdivision Dreams #2unfurnished.zip
Download
Uploaded: 24th Jul 2005, 1.57 MB.
857 downloads.
|
||||||||
| For a detailed look at individual files, see the Information tab. | ||||||||
Install Instructions
1. Download: Click the download link to save the .rar or .zip file(s) to your computer.
2. Extract the zip, rar, or 7z file.
3. Install: Double-click on the .sims2pack file to install its contents to your game. The files will automatically be installed to the proper location(s).
- You may want to use the Sims2Pack Clean Installer instead of the game's installer, which will let you install sims and pets which may otherwise give errors about needing expansion packs. It also lets you choose what included content to install. Do NOT use Clean Installer to get around this error with lots and houses as that can cause your game to crash when attempting to use that lot. Get S2PCI here: Clean Installer Official Site.
- For a full, complete guide to downloading complete with pictures and more information, see: Game Help: Downloading for Fracking Idiots.
- Custom content not showing up in the game? See: Game Help: Getting Custom Content to Show Up.
Loading comments, please wait...
Uploaded: 24th Jul 2005 at 9:48 AM
Updated: 26th Jul 2005 at 6:10 PM
-
by whencatsattack 13th Jul 2005 at 5:56am
 16
7.8k
1
16
7.8k
1
-
by Simsimillian 21st Jun 2006 at 5:04pm
 +3 packs
1 8.6k 1
+3 packs
1 8.6k 1 University
University
 Nightlife
Nightlife
 Open for Business
Open for Business
-
by whencatsattack 13th Jul 2005 at 5:56am
Subdivision Dreams Have a large family that is looking for a house in a nice quiet area? Then this more...
 16
7.8k
1
16
7.8k
1
-
Urban Sprawl - Small House Perfect for Socializing
by whencatsattack 12th Jun 2005 at 9:15am
This is my first attempt at building a house and making it available for download. more...
 8
9k
2
8
9k
2

 Sign in to Mod The Sims
Sign in to Mod The Sims Subdivision Dreams #2
Subdivision Dreams #2





