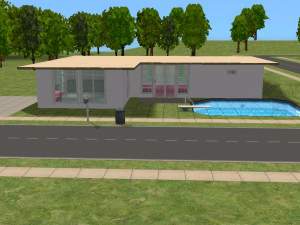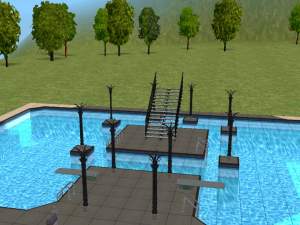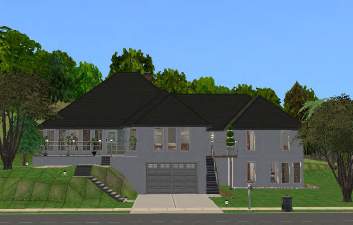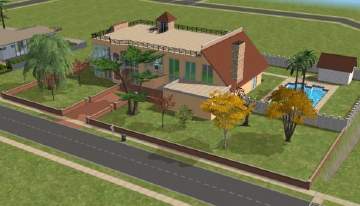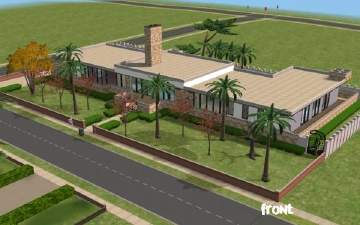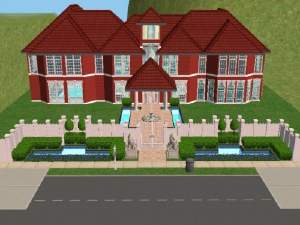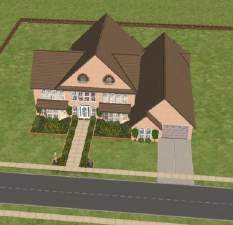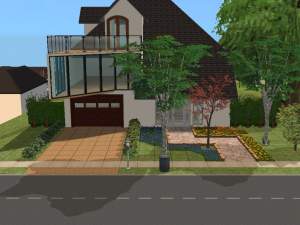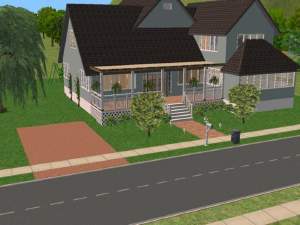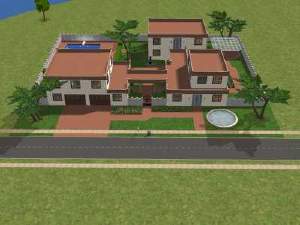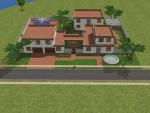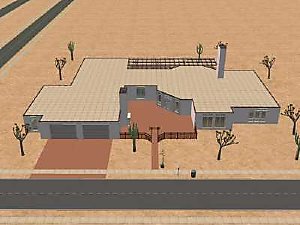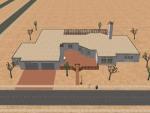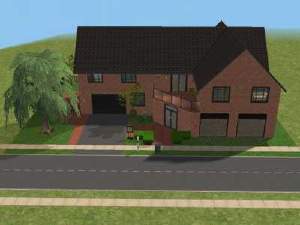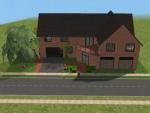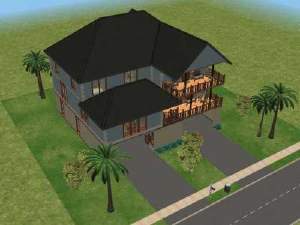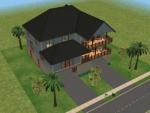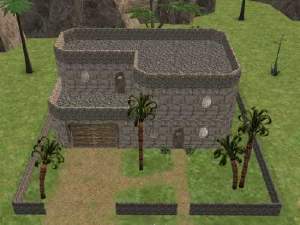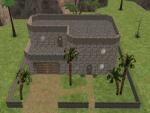 1407 Graymalkin Lane
1407 Graymalkin Lane

snapshot_00000001_b1e93763.jpg - width=400 height=300

snapshot_00000001_71e93799.jpg - width=400 height=300

snapshot_00000001_f1e93803.jpg - width=400 height=300

snapshot_00000001_b1e93866.jpg - width=400 height=300

snapshot_00000001_11e938ab.jpg - width=400 height=300

snapshot_00000001_31e9391a.jpg - width=400 height=300

snapshot_00000001_11e9399b.jpg - width=400 height=300

snapshot_00000001_51e939fc.jpg - width=400 height=300
Lot Size: 5x6
Bedrooms: 8 (with 6 student dorms)
Bathrooms: 4 1/2
Furinshed
Floorplan found Here.
Additional floorplans: X-Men Legends Official Strategy Guide by Brady Games.
Every superhero team needs a headquarters, and the X-Men are no different. The X-Men's base of operations is the Xavier Mansion located at 1407 Graymalkin Lane in Salem Center, New York. Though the public role of the mansion is as a school for higher learing, in reality it teaches mutants how to use their powers responsibly.
The ground floor entrance opens into the main foyer; there is also a rear exit on this level which leads out to the patio then on to the rest of the grounds.
The rest of the main floor consists of a lavishly furnished sitting room - used for entertaining important guests and parents, a formal dining room, an informal lounge, a kitchen - in which meals can be taken when the dining room is a bit too formal, a library, three large classrooms, a Staff Office, and Professor Xavier's Office.
On the second floor are the living quarters for both the students of the Institute and the X-Men. The X-Men occupy one wing of the mansion, the students the other. In the student wing there are 6 student dormitories in all, 3 for boys and 3 for girls, with each room having space for 2 students. There are also bathroom facilites and a common room for when students would rather not hang out with their teachers.
The X-Men's wing is made up of 7 bedroom's, with each X-Man's room is tailored to his or her needs and design wishes. This is to provide a genuine 'home' atmosphere away from the more treacherous hours spent on misssions.These design wishes can vary greatly. Professor Xavier's quarters are also on this level.
Need some superhero occupants? Check out SynapticSim's profile Here.
No custom content or hacks.
Enjoy!

|
X-Mansion.rar
Download
Uploaded: 15th Aug 2006, 1.07 MB.
1,395 downloads.
|
||||||||
| For a detailed look at individual files, see the Information tab. | ||||||||
Install Instructions
1. Download: Click the download link to save the .rar or .zip file(s) to your computer.
2. Extract the zip, rar, or 7z file.
3. Install: Double-click on the .sims2pack file to install its contents to your game. The files will automatically be installed to the proper location(s).
- You may want to use the Sims2Pack Clean Installer instead of the game's installer, which will let you install sims and pets which may otherwise give errors about needing expansion packs. It also lets you choose what included content to install. Do NOT use Clean Installer to get around this error with lots and houses as that can cause your game to crash when attempting to use that lot. Get S2PCI here: Clean Installer Official Site.
- For a full, complete guide to downloading complete with pictures and more information, see: Game Help: Downloading for Fracking Idiots.
- Custom content not showing up in the game? See: Game Help: Getting Custom Content to Show Up.
Loading comments, please wait...
-
by etkt invader 23rd May 2006 at 1:31am
 +3 packs
5 4k
+3 packs
5 4k University
University
 Nightlife
Nightlife
 Open for Business
Open for Business
-
by etkt invader 23rd May 2006 at 3:03am
 +3 packs
3 4.7k
+3 packs
3 4.7k University
University
 Nightlife
Nightlife
 Open for Business
Open for Business
-
by Cheyenne69 15th Sep 2006 at 6:23pm
 +3 packs
3 4k
+3 packs
3 4k University
University
 Nightlife
Nightlife
 Open for Business
Open for Business
-
by Cheyenne69 7th Jan 2007 at 1:55pm
 +4 packs
5 4.4k
+4 packs
5 4.4k University
University
 Nightlife
Nightlife
 Open for Business
Open for Business
 Pets
Pets
-
by MooreSpino 18th Mar 2006 at 3:23am
Price: $143,074 Lot Size: 5x4 3 Bedrooms 3 1/2 Bathrooms Unfurnished Suggested Layout: more...
 +3 packs
3 8.1k 1
+3 packs
3 8.1k 1 University
University
 Nightlife
Nightlife
 Open for Business
Open for Business
-
Large Southwestern Contemporary (Requested by Waggles)
by MooreSpino 3rd Aug 2006 at 2:05am
Price: $69,190 Lot Size: 5x5 2-3 Bedrooms 2 Bathrooms Unifurnished Custom Content Needed: RGiles' Transparent Floor Tile Set Here. more...
 +3 packs
2 6.4k 1
+3 packs
2 6.4k 1 University
University
 Nightlife
Nightlife
 Open for Business
Open for Business
-
Lakeside Flowershop(Home Business)
by MooreSpino 25th Apr 2006 at 9:03pm
Price: $134,738 Lot Size: 3x2 1 Bedroom 2 Bathrooms(sort of) Furnished Layout: Ground Floor: Gated more...
 +3 packs
3 8.5k 4
+3 packs
3 8.5k 4 University
University
 Nightlife
Nightlife
 Open for Business
Open for Business
-
349 Oasis Road (Requested by McDora)
by MooreSpino 31st Jul 2006 at 3:57am
Price: $128,699 Lot Size: 3x3 3 Bedrooms 3 Bathrooms Furinshed Layout: Ground Floor: Large 2 Car Garage 2nd more...
 +3 packs
5.4k
+3 packs
5.4k University
University
 Nightlife
Nightlife
 Open for Business
Open for Business
-
by MooreSpino 29th Jul 2006 at 3:38am
Price: $21,860 Lot Size: 2x2 2 Bedroom 1 Bathroom Unfurnished Layout: Ground Floor: Garage, Living Room, Kitchen/ Dining Room more...
 +1 packs
1 8.4k 2
+1 packs
1 8.4k 2 Nightlife
Nightlife
Packs Needed
| Base Game | |
|---|---|
 | Sims 2 |
| Expansion Pack | |
|---|---|
 | University |
 | Nightlife |
 | Open for Business |

 Sign in to Mod The Sims
Sign in to Mod The Sims 1407 Graymalkin Lane
1407 Graymalkin Lane







