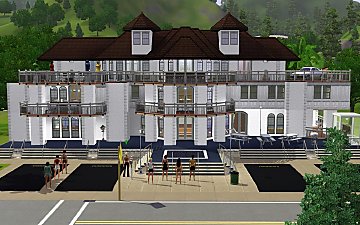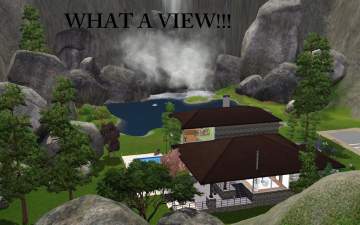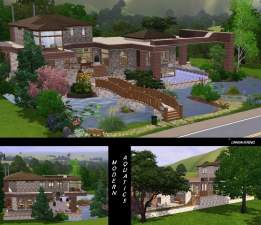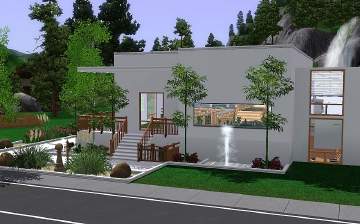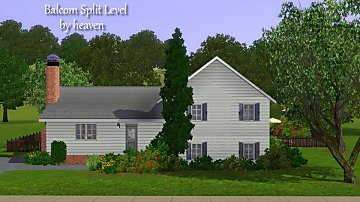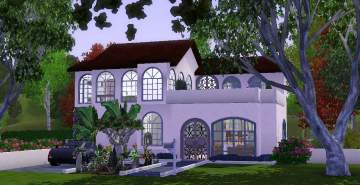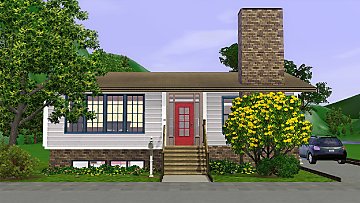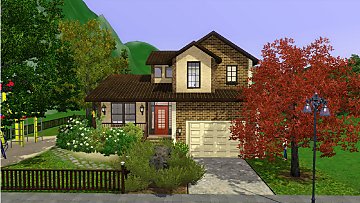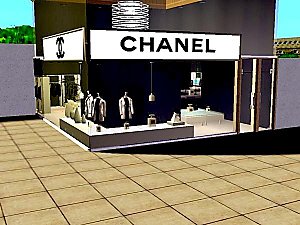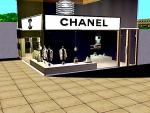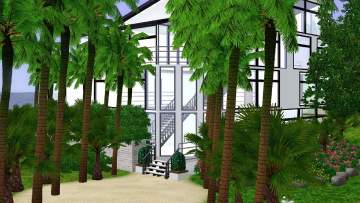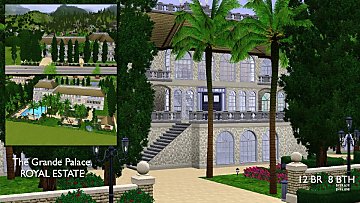 The Reality "Reality Show" Split level / club mansion 2BR 3BTH
The Reality "Reality Show" Split level / club mansion 2BR 3BTH

realityhome.001.jpg - width=1280 height=720

realityhome.002.jpg - width=1280 height=720

realityhome.003.jpg - width=1280 height=720

realityhome.004.jpg - width=1280 height=720

realityhome.005.jpg - width=1280 height=720

realityhome.006.jpg - width=1280 height=720

realityhome.007.jpg - width=1280 height=720

realityhome.008.jpg - width=1280 height=720
Who will it be?
Well no one, you see they don't exist- what does exist?
The Time for you to make your own "reality show".
This lot is actually just in time for non other than the "My New BFF" Finale, not only by arriving on the finale day, but also the design.
The Design is perhaps the most unique one i have made up to today, it is a split level, and I mean "Split-level". The Entrance is floor level and leads upstairs a little to a main floor, well to the end of this floor is a split level living area with huge panoramic windows and actually still more stairs down to another part of the house. The Club. The top floor features the lowest ceilings i have ever had on any house yet, and also interesting features such as a few terraces, open living environments, the most interesting design for a bathroom i have thought of, and the most heavily armed bedrooms ever.
The Design also gains inspiration from the actual "BFF" Mansion in the real show. The Design is some what Mediterranean and traditional with a huge splash of modernism taking over in not only the doors, and windows, but the furnishings. The Pool area is almost an exact replica of that on "BFF" for the reason of the wooden deck and the large platform for a "throne" held for eliminations.
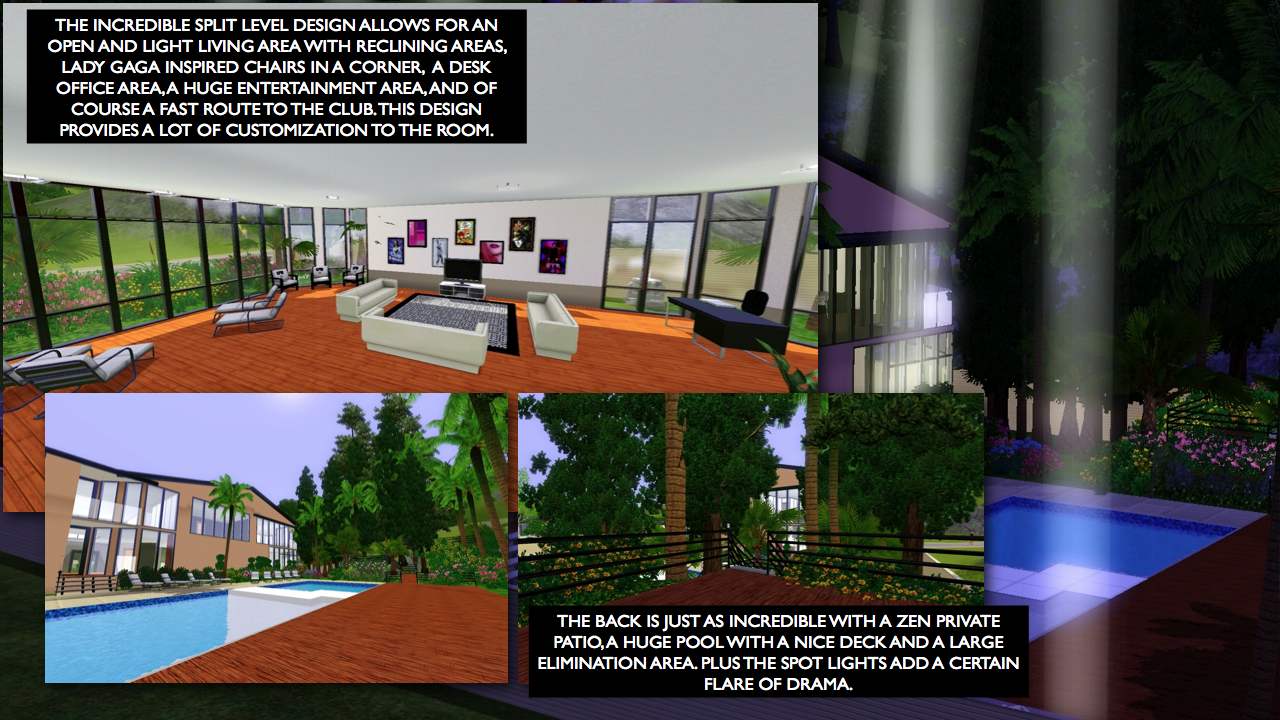
This area also features a new unique feature, a heavily guarded "Zen Garden" a two storied elevated patio leading from the large deck that provides a lot of privacy. To the end of these area is also, spot lights, these are truly for elimination ceremonies.
Moving to the inside though you'll notice the huge split level living room, this room is a huge panoramic light area with a reclining area, an edge with "Lady GaGa" Inspired seats, a large and spacious entertainment area, and a simple large office area. This living room also leads to a deeper part of the floor level split design, "THE CLUB"
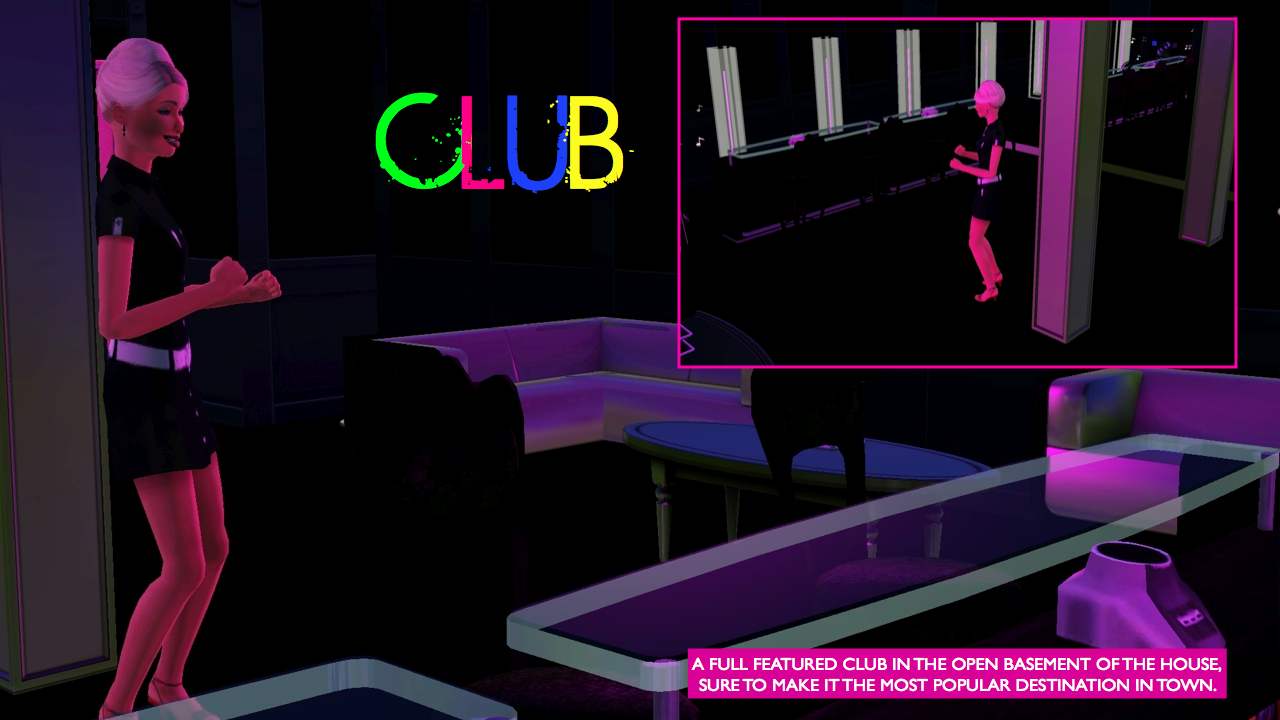
Since This house is built for reality shows and party people, "THE CLUB" is a special feature i added, with two bars, a sitting area, customizable lights, they appear magenta in the pics but can be changed, and a music system, mirrors, and of course a pole. But even more to add a "club like feel" a bathroom, for those super great parties. OR well for those that start their days off with shots.
This club is also sure to gain A LOT of attention from your neighbors.
Moving up is the main floor.
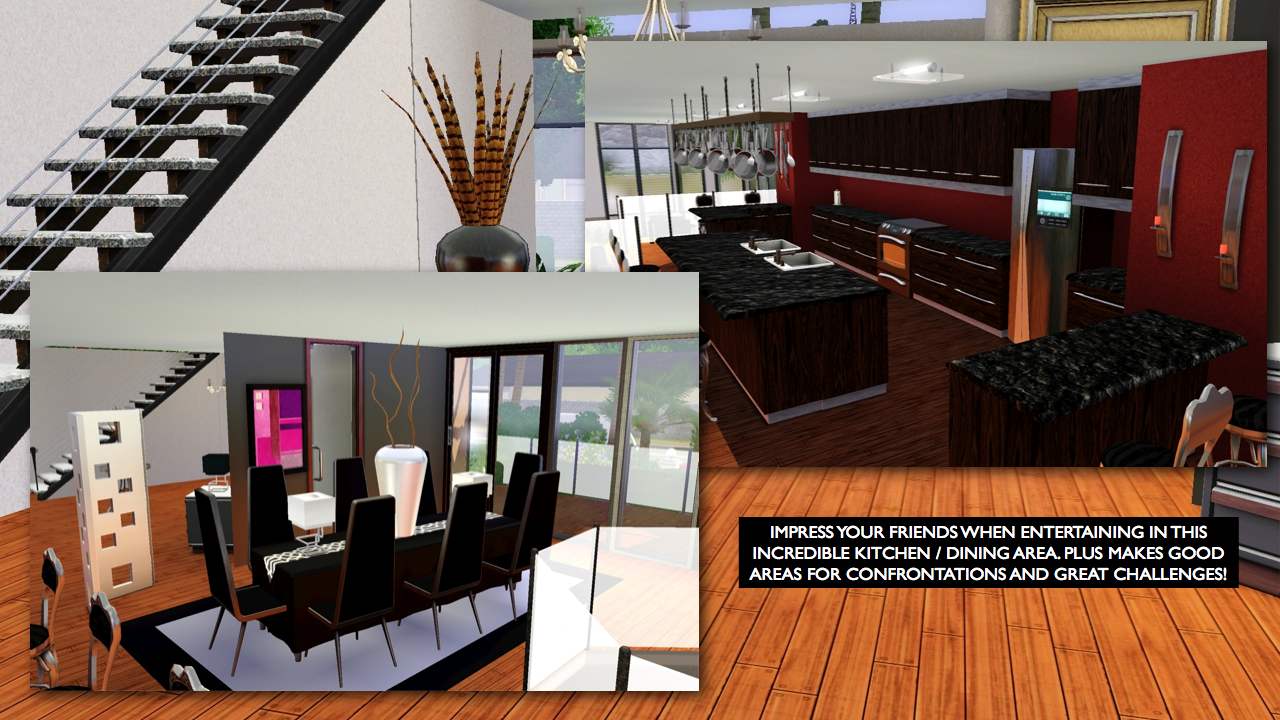
This main floor features not only direct access outside, to the small porch, to the split level living room and the split level entrance, but also to the amazing Kitchen and Dining Room.
This Dining room features great modern furnishes and great elegant Black and White appeal, sure to be a hit at dinner parties and solo meals any time!
Then what's more amazing, the kitchen, featuring the largest Island I have ever made, and amazing Black Granite counters, the bold red paint and all new stainless steel appliances are a delight, especially if your planning on a cooking reality show!
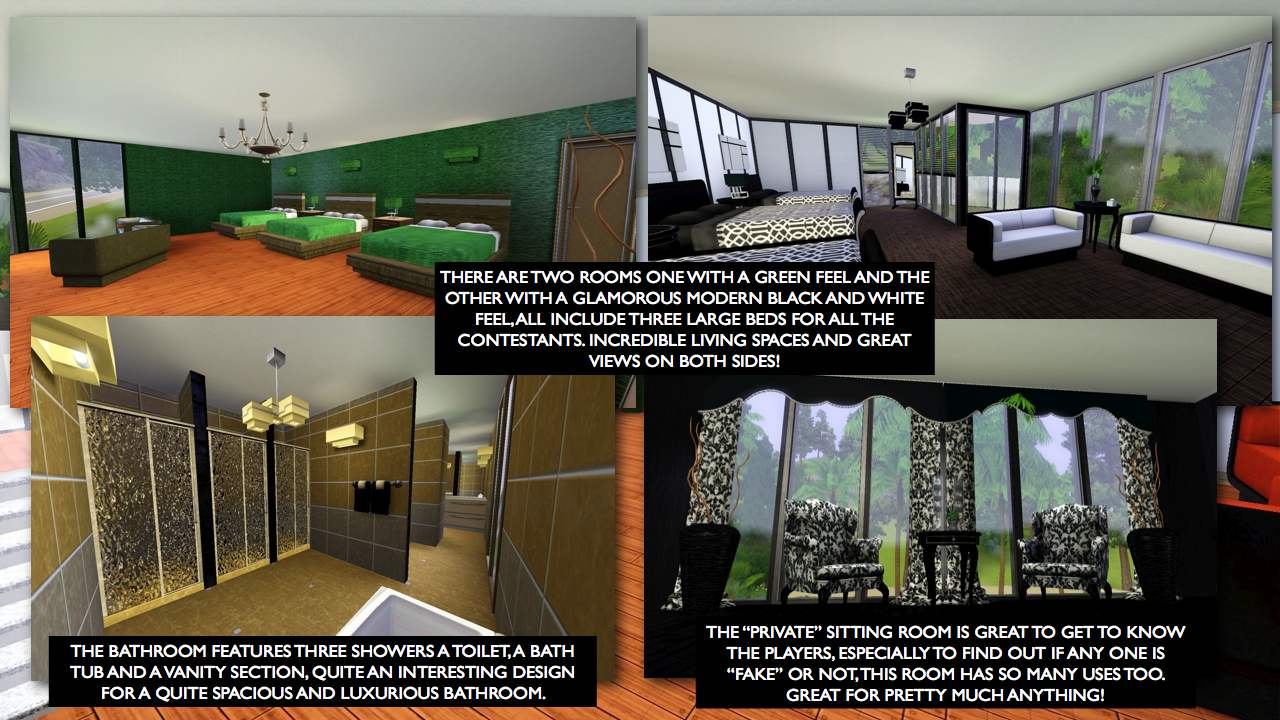
The Top floor features two bed rooms, one of them is Green and features actual metallic furniture in some areas plus a great balcony and great views, this bedroom features three queen sized beds!
The other room is a black and white modern room inspired heavily by japanese decor, this room features the most incredible views, and has a great vibe to it, also features three queen sized beds.
The "Discussion" sitting room is sure to be a big room if you plan to make a reality area. This place is private and features great views of your back yard, so whether your going to trash talk some one, take a break from a fight, or just figure out who to eliminate, this room is all purpose for that!
The bathroom here also is perhaps the most unique one i've made (other than the golden one in the palace) It features 3 areas, the entrance with a great window area, the shower area with three showers and a nice big tub, and another area with the vanities and a private toilet room, how can you get privacy though? The walls in this bathroom go nearly to edge and make it almost impossible for any peeking of any sorts. This bathroom was definitely well thought out for privacy.
So for those who want either the ultimate party home or an amazing "Reality" show home. This home will suite all your sims needs. This home is so much fun and really has a very unique design to it, very light and inviting while at the same time cutting edge modern. I can think of this home also, with a bit of editing as a regular residential home, but another thing i can really see this being, a more stylish replacement to the "Lofts" that are included! Still this house is sure to see many amazing parties and shows and stories live in it! It has the perfect qualities to make it the perfect party home.
Oh by the way if you were wondering, Victoria took a plunge and chose the guy, SEE YOU SEASON 2!
Lot Size: 3x4
Lot Price: $304, 710 / $160,700
|
The Reality House.Sims3Pack.zip
Download
Uploaded: 4th Aug 2009, 2.81 MB.
2,019 downloads.
|
||||||||
| For a detailed look at individual files, see the Information tab. | ||||||||
Install Instructions
1. Click the file listed on the Files tab to download the file to your computer.
2. Extract the zip, rar, or 7z file.
2. Select the .sims3pack file you got from extracting.
3. Cut and paste it into your Documents\Electronic Arts\The Sims 3\Downloads folder. If you do not have this folder yet, it is recommended that you open the game and then close it again so that this folder will be automatically created. Then you can place the .sims3pack into your Downloads folder.
5. Load the game's Launcher, and click on the Downloads tab. Select the house icon, find the lot in the list, and tick the box next to it. Then press the Install button below the list.
6. Wait for the installer to load, and it will install the lot to the game. You will get a message letting you know when it's done.
7. Run the game, and find your lot in Edit Town, in the premade lots bin.
Extracting from RAR, ZIP, or 7z: You will need a special program for this. For Windows, we recommend 7-Zip and for Mac OSX, we recommend Keka. Both are free and safe to use.
Need more help?
If you need more info, see Game Help:Installing TS3 Packswiki for a full, detailed step-by-step guide!
Loading comments, please wait...
Uploaded: 4th Aug 2009 at 5:19 AM
-
Wildgirl Hall - 8br, 6ba ( Updated 8-29-09 )
by Shoosh Malooka updated 29th Aug 2009 at 10:54am
 12
38.9k
45
12
38.9k
45
-
by ung999 28th Jul 2009 at 4:48am
 8
18.4k
12
8
18.4k
12
-
53 Waterfall Way Split Level w/ Basement & Indoor/Outdoor Pool
by Unwavering 25th Aug 2009 at 5:05pm
 15
18.6k
11
15
18.6k
11
-
by luvalphvle 1st Oct 2014 at 8:24pm
 +12 packs
3 6.5k 29
+12 packs
3 6.5k 29 World Adventures
World Adventures
 Ambitions
Ambitions
 Late Night
Late Night
 Generations
Generations
 Town Life Stuff
Town Life Stuff
 Master Suite Stuff
Master Suite Stuff
 Pets
Pets
 Showtime
Showtime
 Supernatural
Supernatural
 Seasons
Seasons
 University Life
University Life
 Island Paradise
Island Paradise
-
by luvalphvle 3rd Oct 2014 at 10:06pm
 +9 packs
2 8.1k 22
+9 packs
2 8.1k 22 World Adventures
World Adventures
 Ambitions
Ambitions
 Late Night
Late Night
 Generations
Generations
 Master Suite Stuff
Master Suite Stuff
 Pets
Pets
 Supernatural
Supernatural
 Seasons
Seasons
 University Life
University Life
-
Real Life Fashion Store Illuminated Shop Sign Recolors
by sephyleader & MogHughson 5th Nov 2009 at 1:27am
Make realistic Fashion Stores for your Sims with these Fashion Store Shop Sign recolours of the Illuminated Shop Sign. more...
 33
141.8k
129
33
141.8k
129
-
Breezy White Modern Natural Beach Home 3BR 2B
by sephyleader 10th Jul 2009 at 6:35am
This amazing pure white private beach estate comes fully furnished with three guest bedrooms, and one master bedroom, a large more...
 18
24.8k
12
18
24.8k
12
-
The Grand Palace 12BR 8BTH INCREDIBLE ROYAL ESTATE
by sephyleader 23rd Jul 2009 at 10:00pm
There are many estates out there that claim to be grande, that claim to be royal, there are many that more...
 39
60.4k
88
39
60.4k
88

 Sign in to Mod The Sims
Sign in to Mod The Sims






