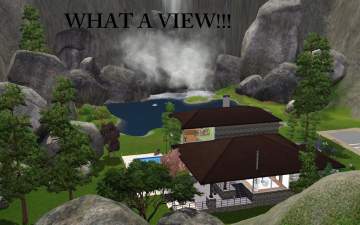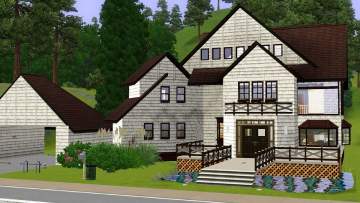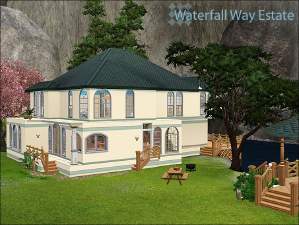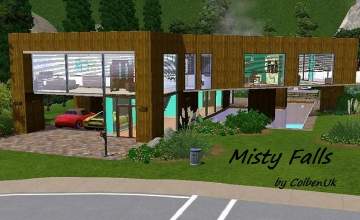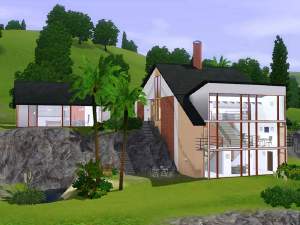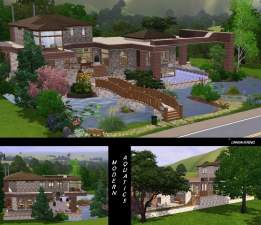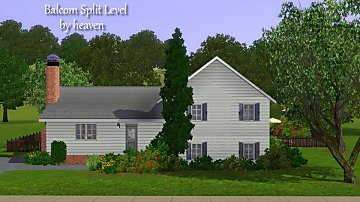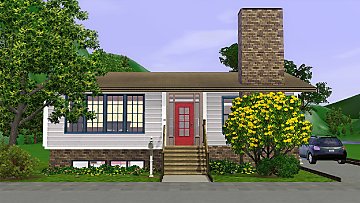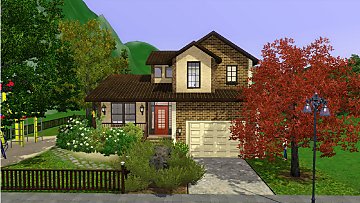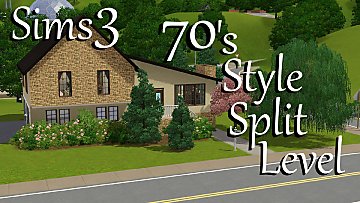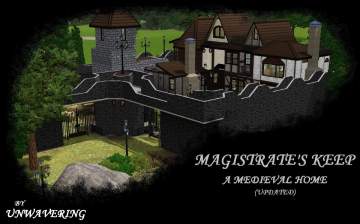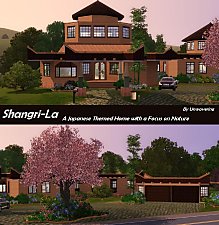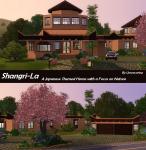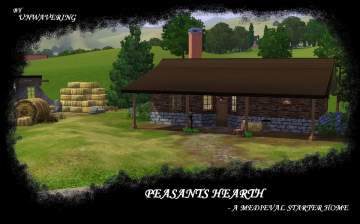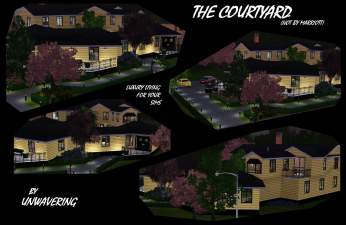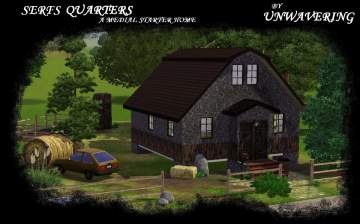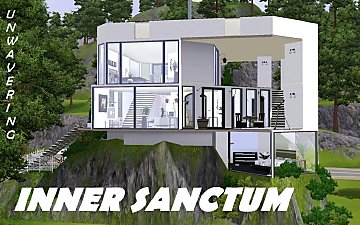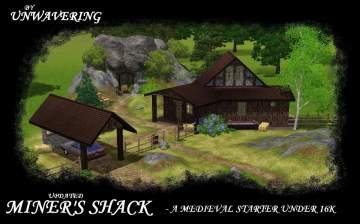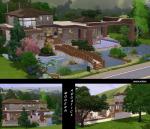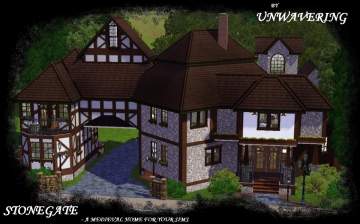 53 Waterfall Way Split Level w/ Basement & Indoor/Outdoor Pool
53 Waterfall Way Split Level w/ Basement & Indoor/Outdoor Pool

Screenshot-1.jpg - width=1024 height=638

Screenshot-2.jpg - width=1024 height=639

Screenshot-3.jpg - width=1024 height=639

Screenshot-4.jpg - width=1024 height=639

Screenshot-5.jpg - width=1024 height=871

Screenshot-6.jpg - width=1024 height=755

Screenshot-7.jpg - width=1024 height=639

Screenshot-8.JPG - width=1024 height=639
This is a 3 Bedroom 3 Bath split level home with a 2 car garage and a basement.
Main focus is the single pool which is both indoor and outdoor with swimming access from both sides. There is also a basement (cellar type) exit to the pool area.
The basement level features 2 bedrooms, a gym/game room (easily converted to add another bedroom) and access to the garage.
The main floor is the split level, featuring a large living room on the lower half with access to the indoor side of the pool.
The upper half of the split level boasts a spacious dining room, eat-in kitchen, a large bathroom with separate toilet room, and the master bedroom with fireplace, balcony, and master bath (also with separate toilet room).
The third floor is a single room study loft overlooking the back yard and waterfall view. The study can also be easily converted to a bedroom if one were so inclined.
Lot size is 36x47 (irregular, I know, but that's the size of 53 Waterfall Way)
Furnished - $297,830 (gasp)
Unfurnished - $149,229
There's plenty more to this house to enjoy, but I'll leave that to you.
I also left some room in the back yard for a swing set or small garden and fishing is just next door.
Hope you enjoy it.
Only known issue: Brick on the living room fireplace flickers a bit at certain angles... no biggie.
Lot Size: 4x5
Lot Price: 297830
|
Unwavering-53 Waterfall Way.rar
Download
Uploaded: 25th Aug 2009, 2.74 MB.
1,964 downloads.
|
||||||||
| For a detailed look at individual files, see the Information tab. | ||||||||
Install Instructions
1. Click the file listed on the Files tab to download the file to your computer.
2. Extract the zip, rar, or 7z file.
2. Select the .sims3pack file you got from extracting.
3. Cut and paste it into your Documents\Electronic Arts\The Sims 3\Downloads folder. If you do not have this folder yet, it is recommended that you open the game and then close it again so that this folder will be automatically created. Then you can place the .sims3pack into your Downloads folder.
5. Load the game's Launcher, and click on the Downloads tab. Select the house icon, find the lot in the list, and tick the box next to it. Then press the Install button below the list.
6. Wait for the installer to load, and it will install the lot to the game. You will get a message letting you know when it's done.
7. Run the game, and find your lot in Edit Town, in the premade lots bin.
Extracting from RAR, ZIP, or 7z: You will need a special program for this. For Windows, we recommend 7-Zip and for Mac OSX, we recommend Keka. Both are free and safe to use.
Need more help?
If you need more info, see Game Help:Installing TS3 Packswiki for a full, detailed step-by-step guide!
Loading comments, please wait...
Uploaded: 25th Aug 2009 at 4:05 PM
#Split Level, #basement, #pool, #waterfall, #pond
-
by playful 16th Jun 2009 at 9:08pm
 29
27.8k
10
29
27.8k
10
-
by colbenuk 15th Jul 2009 at 11:33pm
 8.4k
4
8.4k
4
-
by iiNs0mNiiA 27th Dec 2012 at 11:37am
 +1 packs
6 15.5k 27
+1 packs
6 15.5k 27 Ambitions
Ambitions
-
by luvalphvle 1st Oct 2014 at 7:24pm
 +12 packs
3 6.4k 28
+12 packs
3 6.4k 28 World Adventures
World Adventures
 Ambitions
Ambitions
 Late Night
Late Night
 Generations
Generations
 Town Life Stuff
Town Life Stuff
 Master Suite Stuff
Master Suite Stuff
 Pets
Pets
 Showtime
Showtime
 Supernatural
Supernatural
 Seasons
Seasons
 University Life
University Life
 Island Paradise
Island Paradise
-
by luvalphvle 3rd Oct 2014 at 9:06pm
 +9 packs
2 7.9k 21
+9 packs
2 7.9k 21 World Adventures
World Adventures
 Ambitions
Ambitions
 Late Night
Late Night
 Generations
Generations
 Master Suite Stuff
Master Suite Stuff
 Pets
Pets
 Supernatural
Supernatural
 Seasons
Seasons
 University Life
University Life
-
70's Style Split Level 4Bed 2Bath
by PolarBearSims 12th May 2018 at 3:24am
 +9 packs
4 7.1k 16
+9 packs
4 7.1k 16 World Adventures
World Adventures
 Late Night
Late Night
 Generations
Generations
 Pets
Pets
 Supernatural
Supernatural
 Seasons
Seasons
 University Life
University Life
 Island Paradise
Island Paradise
 Into the Future
Into the Future
-
Magistrate's Keep - A Medieval Home - Part Of My Medieval Series (Updated)
by Unwavering updated 5th Oct 2009 at 9:37pm
The Magistrate's Keep (Updated) This had previously been tagged for some TSR patterns used and has since been updated. more...
 8
22.4k
32
8
22.4k
32
-
Shangri-La A Japanese Themed Luxury Home w/ a Focus on Nature
by Unwavering 9th Sep 2009 at 9:19pm
This one took FOREVER! more...
 21
30.7k
38
21
30.7k
38
-
Peasants Hearth - A Medieval Starter Home Under $16,000
by Unwavering 27th Sep 2009 at 9:25pm
This is the second of my two starter homes for my medieval homes series. more...
 3
21.3k
21
3
21.3k
21
-
The Courtyard (not by Marriott)
by Unwavering 25th Sep 2009 at 8:51pm
The Courtyard (not by Marriott) A large luxury home built around a small pond/picnic area. more...
 7.6k
4
7.6k
4
-
Serfs Quarters - A Medieval Starter Home Under $16,000
by Unwavering 26th Sep 2009 at 6:39pm
This is the first of two medieval starter homes I'll be uploading for my medieval sims series. more...
 7
23.1k
23
7
23.1k
23
-
Inner Sanctum - A Modern Cliffside Home
by Unwavering 27th Aug 2009 at 11:53pm
2 Bed, 3 Bath, Study, Living Room, Dining Room, Kitchen, amd a 1 car garage. more...
 2
11.3k
4
2
11.3k
4
-
Miner's Shack - Another Medieval Starter Under 16k (Updated)
by Unwavering updated 6th Oct 2009 at 6:03pm
Miner's Shack (Updated) It has come to my attention there are several items and patterns on this lot that more...
 4
17.6k
22
4
17.6k
22
-
Modern Aquatics - Modern Home w/ A Aquatic Focus
by Unwavering 4th Sep 2009 at 8:41pm
This one took me some time. A 3 bedroom 4 bathroom home built on a pond. more...
 7
20.4k
14
7
20.4k
14
-
by Unwavering 25th Sep 2009 at 8:51pm
Stonegate I've begun creating a series of medieval style homes. more...
 5
19k
30
5
19k
30

 Sign in to Mod The Sims
Sign in to Mod The Sims