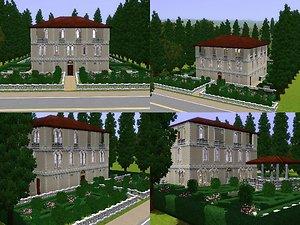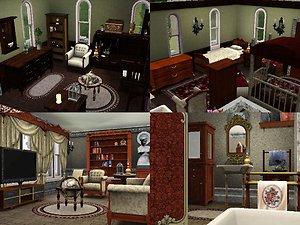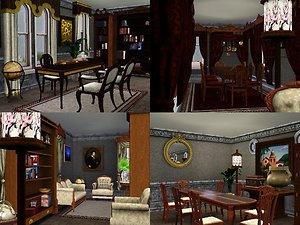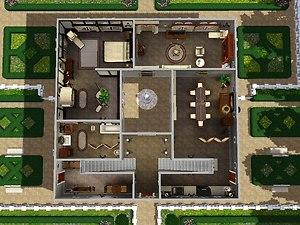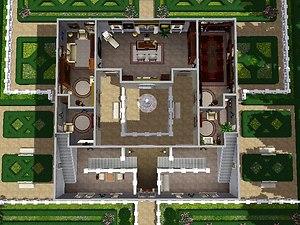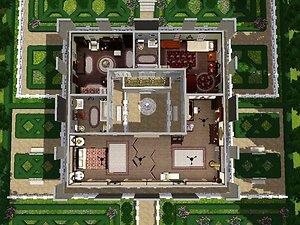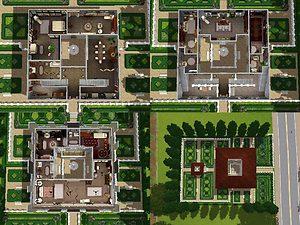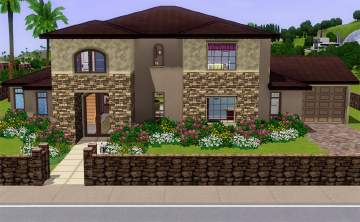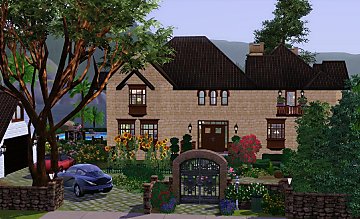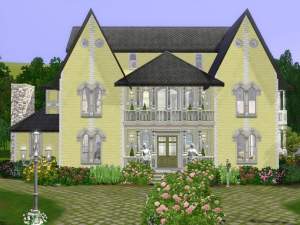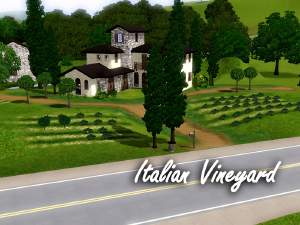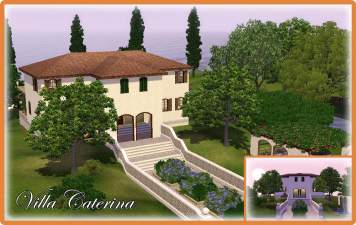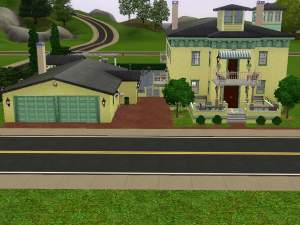 Villa del Doge - an Italian Villa
Villa del Doge - an Italian Villa

Screenshot-242.jpg - width=1024 height=768

doge_external_new.jpg - width=1024 height=768

doge_internal_1.jpg - width=1024 height=768

doge_internal_2.jpg - width=1024 height=768

Screenshot-234.jpg - width=1024 height=768

Screenshot-235.jpg - width=1024 height=768

Screenshot-236.jpg - width=1024 height=768

doge_floorplans_new.jpg - width=1024 height=768
More exactly, it's supposed to be the summer villa of the Doge of Sim-Città, an once prosperous Italian city-state that survives mainly on tourism nowadays.
Now, to the house:
The exterior:
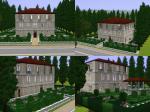
The building is almost cubical, made of stone and arched windows - Il Doge liked the austerity of the fundamental shapes, but the windows and the three levels give the building its own personality.
Il Doge was, though, very preoccupied with privacy, so the classical perimeter of Italian cypress was an obvious choice.
Behind the Villa there’s a more barroque garden with a little Gazebo, to add a little more bright to this already notable Villa.
Now, to the floorplan:
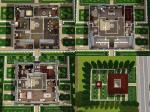
The Villa has three floors, all of them with a central patio, giving more light to the building.
In the first floor, counterclockwise and starting from the entry:
-Attic and entry.
-Kitchen: this room was on purpose smaller than the others, almost a corridor: why would Il Doge use his precious space to give his servants more comfort? Rumors say the kitchen was even smaller, in the past, but the quality of food was much increased after the expansion (and the frequency of poisoning was also largely reduced).
-Dinner Room: other than the long table, the room keeps some of Il Doge's "curiosities", like the chinese incensarium.
-TV/Reception room, with an old-fashioned radio and some bookshelves.
-Elder/Visitors bedroom: the second biggest bedroom of the Villa. It was common to keep a room in the first floor to the elders – either to leave them from the vast amount of stairs or to keep your stepmother farther from you.
-Visitors bathroom: very fancy and with an extra division for the toilet.
-Guard Room: another proof of Il Doge’s slightly paranoia – he liked to keep always a guard or two inside the villa – and well rested guards are more alert, or so he hoped.
The second floor, starting from the stairs and counterclockwise:
-Stairs lobby, with a chess table and a overview of the street.
-Half-Bathroom: a very "fancy" one, as it's near Il Doge's Office and the Sala Rossa meeting room. The cubicula (singular cubiculum) where a traditional part of roman and renaissantist palaces, and creativity was essential in order to occupy all of them.
-Sala Rossa: the "Red Room", a meeting chamber with heavy curtains, where the high merchants would discuss with Il Doge about Sim-Cittá future.
-Doge's Office: the main room of the floor, with two entrances, big windows and classic furniture – Il Doge’s favourite room, as it was in there where he gained more money, usually.
-Reading Room: with a less severe and more romantic look than the last two rooms, it has some bookshelves and some "worldwide" objects, such as a globe, a palm leaf and a chinese wall pannel.
-Art Cubiculum: a cubiculum with an easel, a bookshelf and a nice chair. Again, the cubicula, even if not very useful, are a fundamental part of both roman and renaissantist architecture.
And, finally, the third floor, with the most private rooms. The corridor, this time, runs in the outside. Starting from the big room in the bottom, and counterclockwise:
-Main Bedroom: a large and iluminated room, with telescope, easel, bookshelf and everything useful (or not) for a main room. Il Doge’s was especially concerned with privacy while he sleeps, so there's a double divisory between the bed and the other part of the room.
-Princess/Visitor Bedroom: a single bedroom, with a crib, some toys and a more romantic/feminine look to it, lair for some of the most beautiful (or, at least, some of the richest!) ladies of SimCittà.
-Bathroom: used by both single rooms.
-Prince/Visitor Bedroom: another single bedroom, but this time with darker colours and a more studious thematic.
-Main Bathroom: for the Main Bedroom.
Some inside pictures:
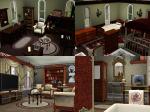
From upper left, clockwise:
--The Prince bedroom;
--The Princess bedroom;
--The Elder's Bedroom Bathroom;
--The first floor Reception Room;
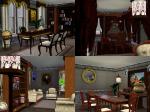
--Il Doge's Office;
--Sala Rossa;
--Dining Room;
--Reading Room;
Size: 30x40;
Price: F: 203.120 §; U: 115.521 §
Custom Content used: none;
Store Content used (NOT included):
--Storybook Set: http://store.thesims3.com/setsProdu...=OFB-SIM3:17003
--Regal Living Set: http://store.thesims3.com/setsProdu...=OFB-SIM3:18074
--Steampunk Set: http://store.thesims3.com/setsProdu...=OFB-SIM3:18070
and http://store.thesims3.com/setsProdu...=OFB-SIM3:18279
-Worldly Goodies set: http://store.thesims3.com/setsProdu...=OFB-SIM3:18281
Lot Size: 3x4
Lot Price: F: 239.105/ U: 138.703
|
Villa del Doge.rar
Download
Uploaded: 18th Sep 2010, 2.02 MB.
2,678 downloads.
|
||||||||
| For a detailed look at individual files, see the Information tab. | ||||||||
Install Instructions
1. Click the file listed on the Files tab to download the file to your computer.
2. Extract the zip, rar, or 7z file.
2. Select the .sims3pack file you got from extracting.
3. Cut and paste it into your Documents\Electronic Arts\The Sims 3\Downloads folder. If you do not have this folder yet, it is recommended that you open the game and then close it again so that this folder will be automatically created. Then you can place the .sims3pack into your Downloads folder.
5. Load the game's Launcher, and click on the Downloads tab. Select the house icon, find the lot in the list, and tick the box next to it. Then press the Install button below the list.
6. Wait for the installer to load, and it will install the lot to the game. You will get a message letting you know when it's done.
7. Run the game, and find your lot in Edit Town, in the premade lots bin.
Extracting from RAR, ZIP, or 7z: You will need a special program for this. For Windows, we recommend 7-Zip and for Mac OSX, we recommend Keka. Both are free and safe to use.
Need more help?
If you need more info, see Game Help:Installing TS3 Packswiki for a full, detailed step-by-step guide!
Loading comments, please wait...
Uploaded: 18th Sep 2010 at 11:14 PM
Updated: 19th Sep 2010 at 1:53 AM
-
by idontnoWHOiam 4th Jul 2009 at 10:22pm
 5
15.3k
11
5
15.3k
11
-
by lotra91 updated 2nd Jul 2009 at 6:38pm
 12
12.7k
8
12
12.7k
8
-
by camarossz28 7th Dec 2009 at 4:04pm
 7
12.1k
12
7
12.1k
12
-
by Black0rchid 10th Feb 2010 at 1:01am
 +1 packs
35 61.1k 105
+1 packs
35 61.1k 105 World Adventures
World Adventures
-
by AllHeartAnne 14th Apr 2011 at 3:04pm
 +1 packs
1 21.3k 25
+1 packs
1 21.3k 25 World Adventures
World Adventures
-
Villa Sereno(Serene Villa-NoCC)
by fascisthater 25th Jun 2020 at 2:14pm
 +4 packs
2 3k 5
+4 packs
2 3k 5 World Adventures
World Adventures
 Ambitions
Ambitions
 Late Night
Late Night
 Supernatural
Supernatural

 Sign in to Mod The Sims
Sign in to Mod The Sims Villa del Doge - an Italian Villa
Villa del Doge - an Italian Villa
