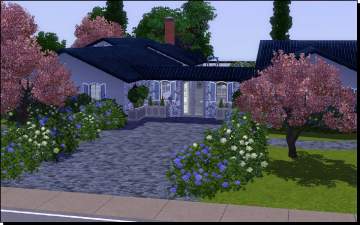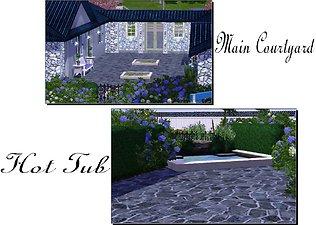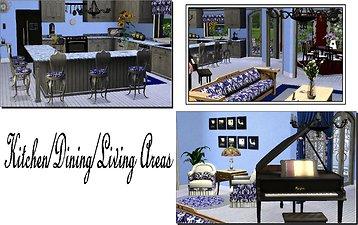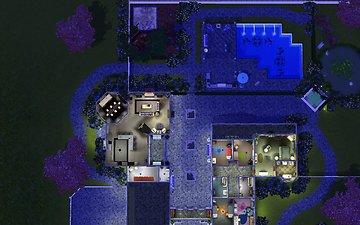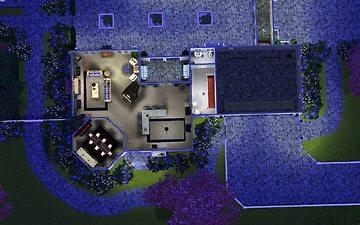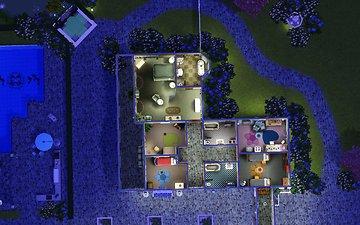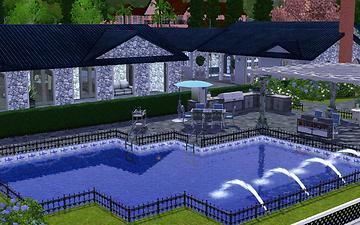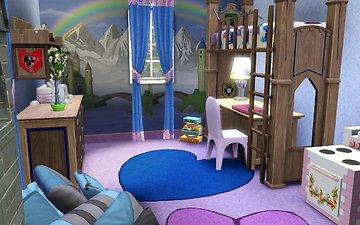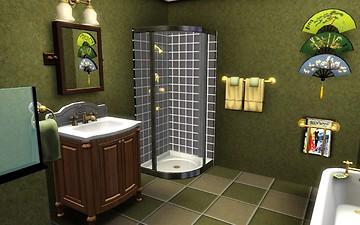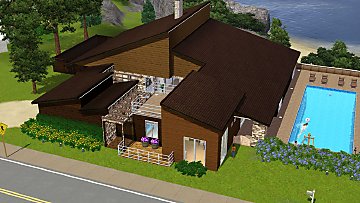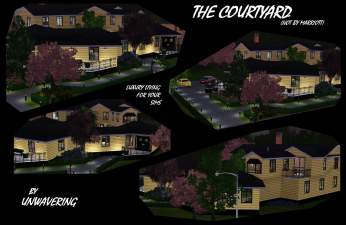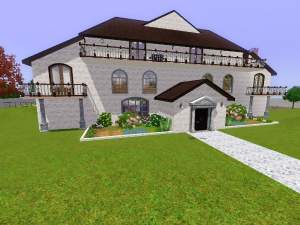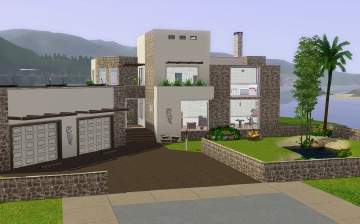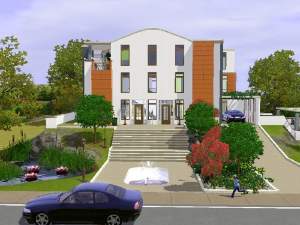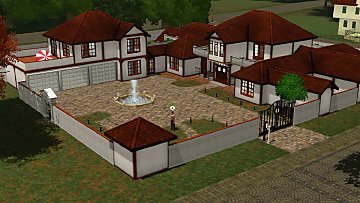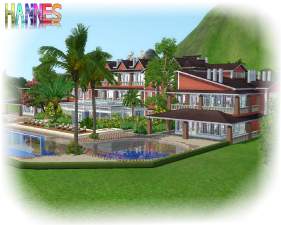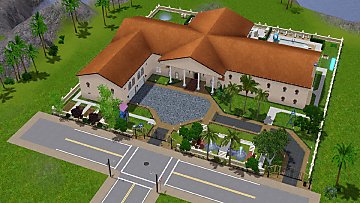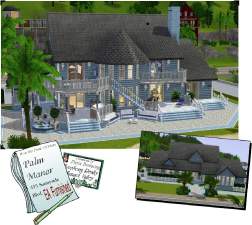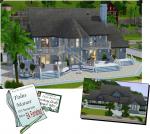 Courtyard In Blue
Courtyard In Blue

Title.jpg - width=1024 height=611

Front MTS.jpg - width=1280 height=800

Hottub MTS.jpg - width=1280 height=911

kitchen etc MTS.jpg - width=1280 height=804

Main Top View.jpg - width=1280 height=800
Main Top View

Main Living Top View.jpg - width=1280 height=800
Main Living Top View

Bedroom Wing Top View.jpg - width=1280 height=800
Bedroom Wing Top View

Pool.jpg - width=1280 height=800
Pool View

Boys Bedroom.jpg - width=1280 height=800
Bedroom for the Boys

Girl Bedroom.jpg - width=1280 height=800
Bedroom fit for a Princess

Master Bedroom.jpg - width=1280 height=800
Master Bedroom

Master Bath.jpg - width=1280 height=800
Master Bath












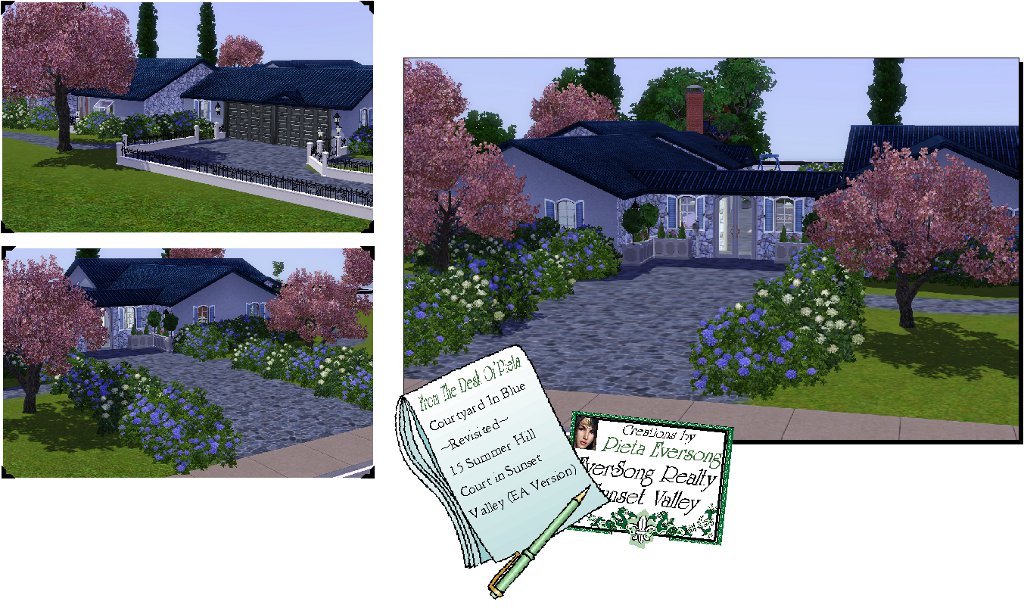
This sprawling courtyard style home is located at 15 Summer Hill Court in Sunset Valley. This home features a very unique layout. As you enter through the front entryway, you arrive in the main courtyard area. It is paved with beautiful gray/blue flagstone, which is carried throughout the home. Curved archways are throughout the courtyard marking the entryways to the home's interior spaces. To your left is the Main Living Area. This area starts with the two car garage that features the laundry room. The door enters into the hallway that takes you to the basement or kitchen area. There is a half bath to your right. The main entrance to the kitchen features french doors and a porch area. The kitchen is spacious and offers a large eat-in breakfast bar. There is a little kitchen garden which features a dining table - Perfect for that morning cup of coffee. To the left of the kitchen is the circular dining room. The dining room features full length windows to bring in the lovely sunlight and view of the yard. The large living room features a upgraded fireplace (fireproof) and piano. Two french doors exit out to the courtyard and pool area.
As you walk across the courtyard from the living area, you cross to the bedrooms. This hallway leads to two nurseries and/or bedrooms on the left. To your right is a small hallway leading to two bathrooms and two additional bedrooms. Continue straight down the hall to the arched doorway. This is the beautiful Master Bedroom Suite. This suite has a complimenting master bathroom. There is also a connecting door from the Master to the Nursery. Two french doors exit the Master onto a covered patio. The Hot Tub is located off to the right.
The basement features a game room, media room and office area. There is a built in fish tank that has a view to the game room. The game room has a Arcade game, Stereo System, chess table and bar. The Media Room has TV, Game console, comfy seating, microwave and hot drink maker. There is a separate office area that has a desk, blueprint table and counter space.
The yards and courtyards are fully landscaped with private sitting areas, paths and fountains. The back yard has a wonderful playscape area that is fenced in. The pool features fountains and an outdoor living room complete with covered patio and grilling area. This house has everything your sim could hope for and more. They may never have to leave!
Lot Size: 6x6
Lot Price: 282,0117/UF 141,754
|
Courtyard In Blue EA.rar
Download
Uploaded: 18th Sep 2011, 2.03 MB.
783 downloads.
|
||||||||
| For a detailed look at individual files, see the Information tab. | ||||||||
Install Instructions
1. Click the filename or the download button to download the file to your computer.
2. Extract the zip, rar, or 7z file.
2. Select the .sims3pack file you got from extracting.
3. Cut and paste it into your Documents\Electronic Arts\The Sims 3\Downloads folder. If you do not have this folder yet, it is recommended that you open the game and then close it again so that this folder will be automatically created. Then you can place the .sims3pack into your Downloads folder.
5. Load the game's Launcher, and click on the Downloads tab. Select the house icon, find the lot in the list, and tick the box next to it. Then press the Install button below the list.
6. Wait for the installer to load, and it will install the lot to the game. You will get a message letting you know when it's done.
7. Run the game, and find your lot in Edit Town, in the premade lots bin.
Extracting from RAR, ZIP, or 7z: You will need a special program for this. For Windows, we recommend 7-Zip and for Mac OSX, we recommend Keka. Both are free and safe to use.
Need more help?
If you need more info, see Game Help:Installing TS3 Packswiki for a full, detailed step-by-step guide!
Loading comments, please wait...
Uploaded: 18th Sep 2011 at 7:20 AM
-
by Trienak_Jayan 11th Feb 2010 at 1:15am
 +1 packs
3 7k 3
+1 packs
3 7k 3 World Adventures
World Adventures
-
by xLoesje123 11th Apr 2013 at 7:07pm
 +10 packs
3 8.3k 8
+10 packs
3 8.3k 8 World Adventures
World Adventures
 High-End Loft Stuff
High-End Loft Stuff
 Ambitions
Ambitions
 Late Night
Late Night
 Generations
Generations
 Town Life Stuff
Town Life Stuff
 Pets
Pets
 Showtime
Showtime
 Supernatural
Supernatural
 Seasons
Seasons
-
by VanCleveHomes 17th Mar 2023 at 8:31pm
 +12 packs
2 7k 8
+12 packs
2 7k 8 World Adventures
World Adventures
 Ambitions
Ambitions
 Fast Lane Stuff
Fast Lane Stuff
 Late Night
Late Night
 Generations
Generations
 Pets
Pets
 Showtime
Showtime
 Supernatural
Supernatural
 Seasons
Seasons
 University Life
University Life
 Island Paradise
Island Paradise
 Into the Future
Into the Future
-
by EmilyRP96 12th Nov 2025 at 2:29pm
 +20 packs
1 1.7k 1
+20 packs
1 1.7k 1 World Adventures
World Adventures
 High-End Loft Stuff
High-End Loft Stuff
 Ambitions
Ambitions
 Fast Lane Stuff
Fast Lane Stuff
 Late Night
Late Night
 Outdoor Living Stuff
Outdoor Living Stuff
 Generations
Generations
 Town Life Stuff
Town Life Stuff
 Master Suite Stuff
Master Suite Stuff
 Pets
Pets
 Katy Perry Stuff
Katy Perry Stuff
 Showtime
Showtime
 Diesel Stuff
Diesel Stuff
 Supernatural
Supernatural
 70s, 80s and 90s Stuff
70s, 80s and 90s Stuff
 Seasons
Seasons
 Movie Stuff
Movie Stuff
 University Life
University Life
 Island Paradise
Island Paradise
 Into the Future
Into the Future
Packs Needed
| Base Game | |
|---|---|
 | Sims 3 |
| Expansion Pack | |
|---|---|
 | Ambitions |
 | Late Night |
 | Generations |
| Stuff Pack | |
|---|---|
 | High-End Loft Stuff |
 | Fast Lane Stuff |
 | Outdoor Living Stuff |

 Sign in to Mod The Sims
Sign in to Mod The Sims Courtyard In Blue
Courtyard In Blue
