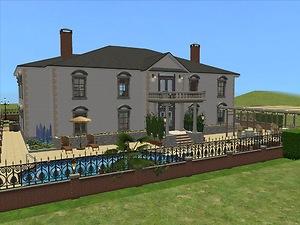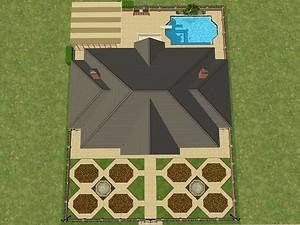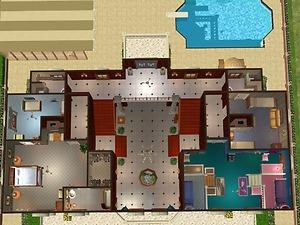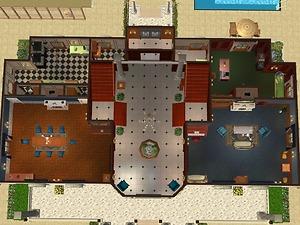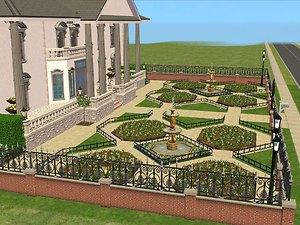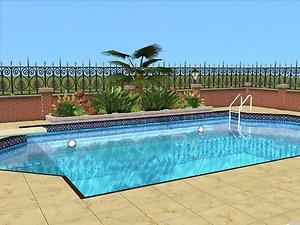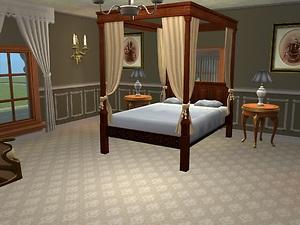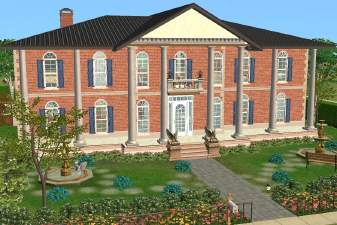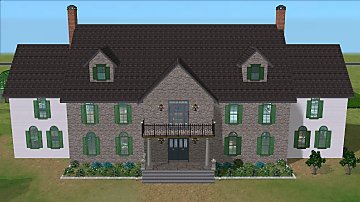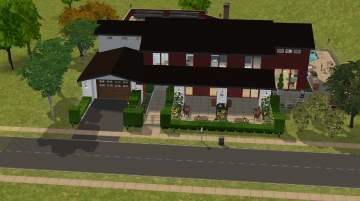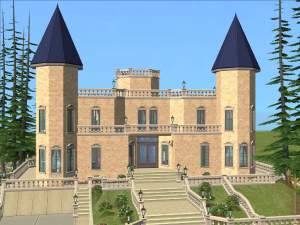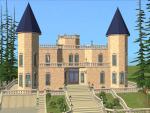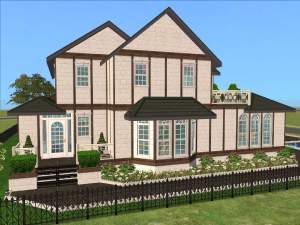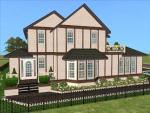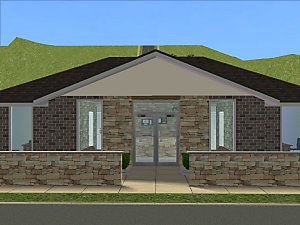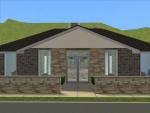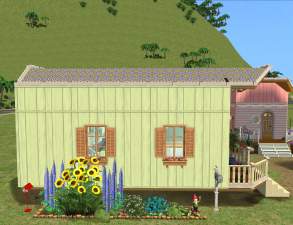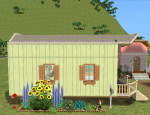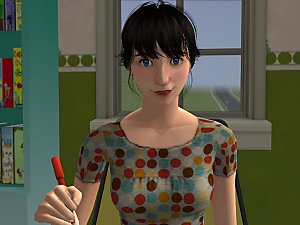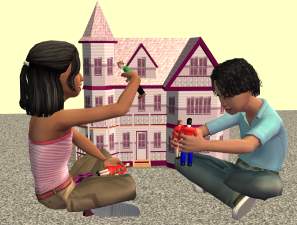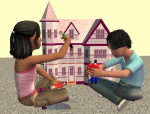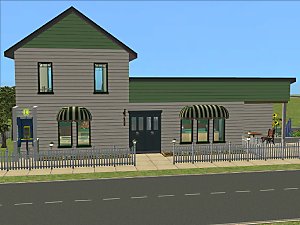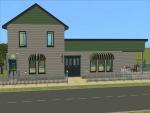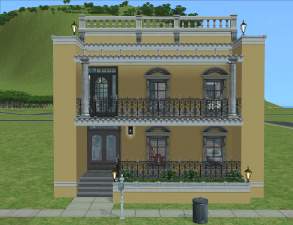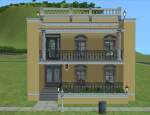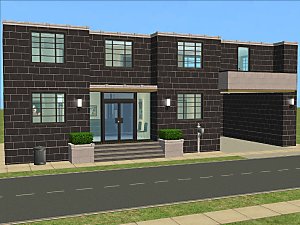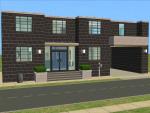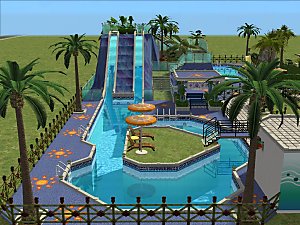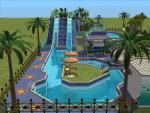 Marbury Manor-CC Free
Marbury Manor-CC Free

Sims2EP9 2013-03-28 17-47-50-22.jpg - width=1024 height=768

Sims2EP9 2013-03-28 17-49-03-95.jpg - width=1024 height=768

Sims2EP9 2013-03-28 17-50-24-52.jpg - width=1024 height=768

Sims2EP9 2013-03-28 17-52-58-10.jpg - width=1024 height=768

Sims2EP9 2013-03-28 17-53-33-77.jpg - width=1024 height=768

Sims2EP9 2013-03-28 17-59-12-11.jpg - width=1024 height=768

Sims2EP9 2013-03-28 18-02-21-03.jpg - width=1024 height=768

Sims2EP9 2013-03-28 18-21-52-93.jpg - width=1024 height=768
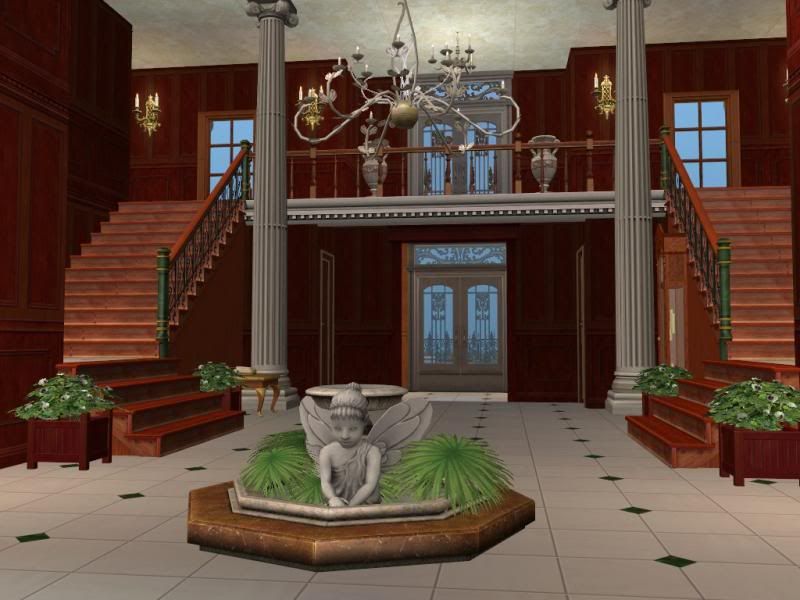
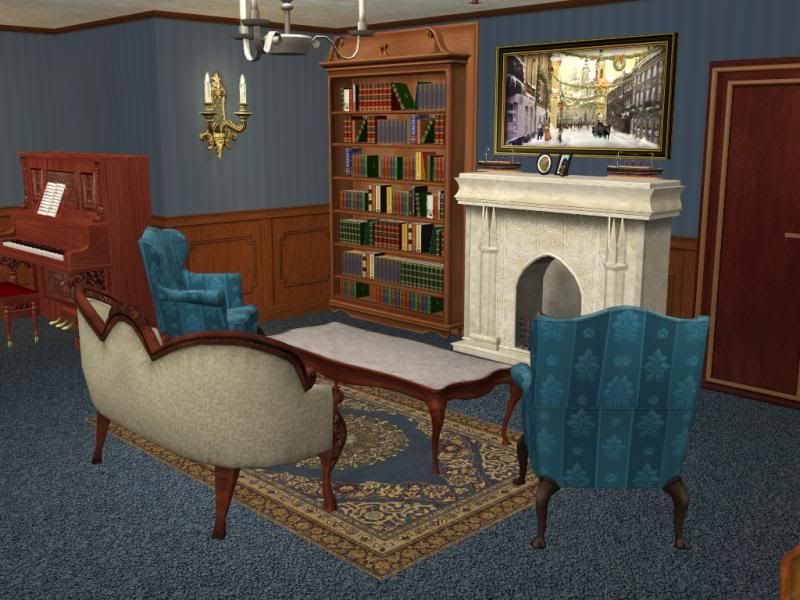
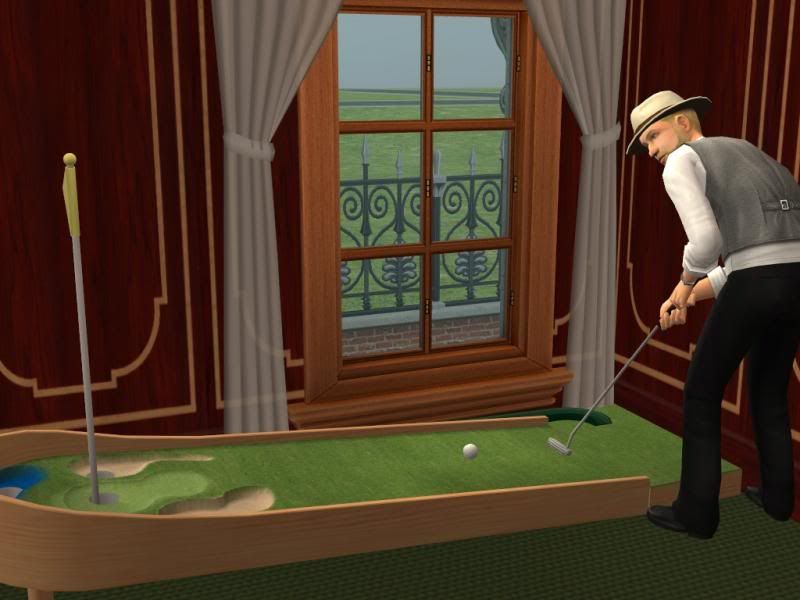
After a taxing day of office golf
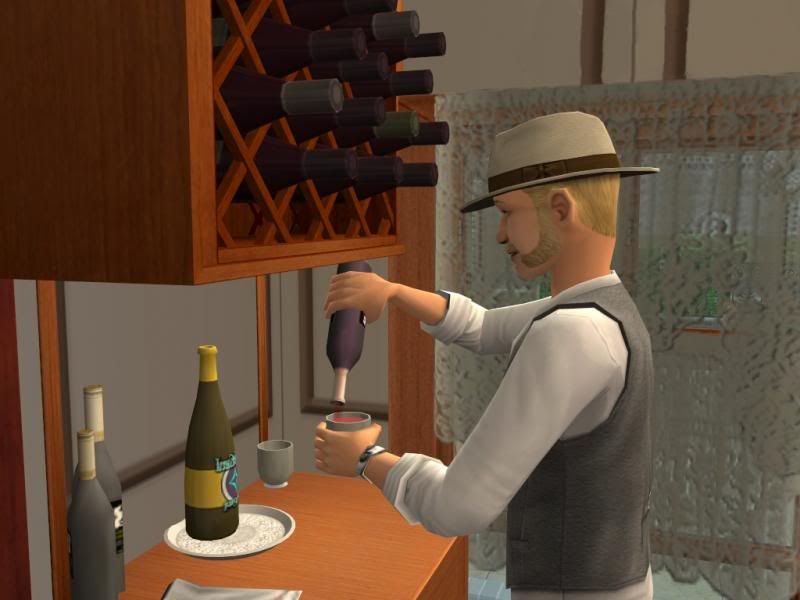
Mayor Thornton can finally relax with a glass of wine.
Play tested lot is not the uploaded lot. The uploaded lot has never been occupied by sims.
I needed a Mayors home for my hood, but most I could find were too large. Large residential lots equal lots of lag for me, so this is a mini mansion on a 3 by 4 lot. My Mayor play tested the whole place-even if my darling daughter thinks he looks like a farmer. -_-
Remove the doors into the office from the sitting room and bathroom and you will have a secret room.
Due to the amount and placement of some of the flowers I would recommend one or more gardening hacks that you can find here:
http://simswiki.info/wiki.php?title...nd_Construction
Features:
Downstairs
Formal front garden
Informal back garden with pool, BBQ facilities and function area.
Formal foyer
Dining room
Kitchen with walkthrough/wine storage area.
Formal sitting room
Office with secret bookcase doorway
1/2 bathroom.
Upstairs
Master bedroom with en-suit bathroom, dressing room and nursery.
Children’s bedroom
Servant’s bedroom with bathroom.
Separate full bathroom
Lot Size: 3x4
Lot Price: $265,556
|
Marbury Manor.rar
Download
Uploaded: 2nd Apr 2013, 1.04 MB.
1,982 downloads.
|
||||||||
| For a detailed look at individual files, see the Information tab. | ||||||||
Install Instructions
1. Download: Click the download link to save the .rar or .zip file(s) to your computer.
2. Extract the zip, rar, or 7z file.
3. Install: Double-click on the .sims2pack file to install its contents to your game. The files will automatically be installed to the proper location(s).
- You may want to use the Sims2Pack Clean Installer instead of the game's installer, which will let you install sims and pets which may otherwise give errors about needing expansion packs. It also lets you choose what included content to install. Do NOT use Clean Installer to get around this error with lots and houses as that can cause your game to crash when attempting to use that lot. Get S2PCI here: Clean Installer Official Site.
- For a full, complete guide to downloading complete with pictures and more information, see: Game Help: Downloading for Fracking Idiots.
- Custom content not showing up in the game? See: Game Help: Getting Custom Content to Show Up.
Loading comments, please wait...
Uploaded: 2nd Apr 2013 at 5:24 AM
Updated: 13th Aug 2013 at 12:29 AM
#manor, #mayor, #georgian, #small mansion
-
by Sheepy-Pie 22nd Mar 2007 at 10:31pm
 +7 packs
4.6k
+7 packs
4.6k Family Fun
Family Fun
 University
University
 Glamour Life
Glamour Life
 Nightlife
Nightlife
 Open for Business
Open for Business
 Pets
Pets
 Seasons
Seasons
-
by Sarendipity 21st Oct 2008 at 2:47am
 +10 packs
9 8.4k 14
+10 packs
9 8.4k 14 Family Fun
Family Fun
 University
University
 Glamour Life
Glamour Life
 Nightlife
Nightlife
 Open for Business
Open for Business
 Pets
Pets
 Seasons
Seasons
 Bon Voyage
Bon Voyage
 Free Time
Free Time
 Apartment Life
Apartment Life
-
by sarah*rose 16th Dec 2008 at 5:29pm
 +9 packs
3 8.3k 11
+9 packs
3 8.3k 11 University
University
 Nightlife
Nightlife
 Open for Business
Open for Business
 Pets
Pets
 Seasons
Seasons
 Kitchen & Bath
Kitchen & Bath
 Bon Voyage
Bon Voyage
 Ikea Home
Ikea Home
 Mansion and Garden
Mansion and Garden
-
Casarao (A Modern Mansion) - No CC
by victorpaesplinio 12th Mar 2021 at 5:35pm
 +17 packs
2 5.1k 17
+17 packs
2 5.1k 17 Happy Holiday
Happy Holiday
 Family Fun
Family Fun
 University
University
 Glamour Life
Glamour Life
 Nightlife
Nightlife
 Celebration
Celebration
 Open for Business
Open for Business
 Pets
Pets
 H&M Fashion
H&M Fashion
 Teen Style
Teen Style
 Seasons
Seasons
 Kitchen & Bath
Kitchen & Bath
 Bon Voyage
Bon Voyage
 Free Time
Free Time
 Ikea Home
Ikea Home
 Apartment Life
Apartment Life
 Mansion and Garden
Mansion and Garden
-
Teenage Turf Renovation [CC-Free]
by NeonPlumb 25th Sep 2021 at 3:47pm
 +17 packs
2.2k 12
+17 packs
2.2k 12 Happy Holiday
Happy Holiday
 Family Fun
Family Fun
 University
University
 Glamour Life
Glamour Life
 Nightlife
Nightlife
 Celebration
Celebration
 Open for Business
Open for Business
 Pets
Pets
 H&M Fashion
H&M Fashion
 Teen Style
Teen Style
 Seasons
Seasons
 Kitchen & Bath
Kitchen & Bath
 Bon Voyage
Bon Voyage
 Free Time
Free Time
 Ikea Home
Ikea Home
 Apartment Life
Apartment Life
 Mansion and Garden
Mansion and Garden
-
by vulcansixam updated 28th Aug 2024 at 2:39pm
 +17 packs
2 4.5k 16
+17 packs
2 4.5k 16 Happy Holiday
Happy Holiday
 Family Fun
Family Fun
 University
University
 Glamour Life
Glamour Life
 Nightlife
Nightlife
 Celebration
Celebration
 Open for Business
Open for Business
 Pets
Pets
 H&M Fashion
H&M Fashion
 Teen Style
Teen Style
 Seasons
Seasons
 Kitchen & Bath
Kitchen & Bath
 Bon Voyage
Bon Voyage
 Free Time
Free Time
 Ikea Home
Ikea Home
 Apartment Life
Apartment Life
 Mansion and Garden
Mansion and Garden
-
by myintermail 25th Apr 2025 at 5:56pm
 +17 packs
3 1.4k 11
+17 packs
3 1.4k 11 Happy Holiday
Happy Holiday
 Family Fun
Family Fun
 University
University
 Glamour Life
Glamour Life
 Nightlife
Nightlife
 Celebration
Celebration
 Open for Business
Open for Business
 Pets
Pets
 H&M Fashion
H&M Fashion
 Teen Style
Teen Style
 Seasons
Seasons
 Kitchen & Bath
Kitchen & Bath
 Bon Voyage
Bon Voyage
 Free Time
Free Time
 Ikea Home
Ikea Home
 Apartment Life
Apartment Life
 Mansion and Garden
Mansion and Garden
-
by myintermail updated 19th Dec 2025 at 3:50pm
 +17 packs
3 605 3
+17 packs
3 605 3 Happy Holiday
Happy Holiday
 Family Fun
Family Fun
 University
University
 Glamour Life
Glamour Life
 Nightlife
Nightlife
 Celebration
Celebration
 Open for Business
Open for Business
 Pets
Pets
 H&M Fashion
H&M Fashion
 Teen Style
Teen Style
 Seasons
Seasons
 Kitchen & Bath
Kitchen & Bath
 Bon Voyage
Bon Voyage
 Free Time
Free Time
 Ikea Home
Ikea Home
 Apartment Life
Apartment Life
 Mansion and Garden
Mansion and Garden
-
by joandsarah77 6th Oct 2013 at 11:45pm
A small fairytale castle for your nobility. more...
 +17 packs
15 10.6k 20
+17 packs
15 10.6k 20 Happy Holiday
Happy Holiday
 Family Fun
Family Fun
 University
University
 Glamour Life
Glamour Life
 Nightlife
Nightlife
 Celebration
Celebration
 Open for Business
Open for Business
 Pets
Pets
 H&M Fashion
H&M Fashion
 Teen Style
Teen Style
 Seasons
Seasons
 Kitchen & Bath
Kitchen & Bath
 Bon Voyage
Bon Voyage
 Free Time
Free Time
 Ikea Home
Ikea Home
 Apartment Life
Apartment Life
 Mansion and Garden
Mansion and Garden
-
by joandsarah77 12th Nov 2013 at 2:26pm
This is a house I built some time ago but as I was never really happy with the roof it more...
 +17 packs
10 7.4k 19
+17 packs
10 7.4k 19 Happy Holiday
Happy Holiday
 Family Fun
Family Fun
 University
University
 Glamour Life
Glamour Life
 Nightlife
Nightlife
 Celebration
Celebration
 Open for Business
Open for Business
 Pets
Pets
 H&M Fashion
H&M Fashion
 Teen Style
Teen Style
 Seasons
Seasons
 Kitchen & Bath
Kitchen & Bath
 Bon Voyage
Bon Voyage
 Free Time
Free Time
 Ikea Home
Ikea Home
 Apartment Life
Apartment Life
 Mansion and Garden
Mansion and Garden
-
by joandsarah77 11th Apr 2019 at 12:16pm
I had this just on Tumblr but seeing the business theme thought I should upload it here too. more...
 +17 packs
11 8.2k 15
+17 packs
11 8.2k 15 Happy Holiday
Happy Holiday
 Family Fun
Family Fun
 University
University
 Glamour Life
Glamour Life
 Nightlife
Nightlife
 Celebration
Celebration
 Open for Business
Open for Business
 Pets
Pets
 H&M Fashion
H&M Fashion
 Teen Style
Teen Style
 Seasons
Seasons
 Kitchen & Bath
Kitchen & Bath
 Bon Voyage
Bon Voyage
 Free Time
Free Time
 Ikea Home
Ikea Home
 Apartment Life
Apartment Life
 Mansion and Garden
Mansion and Garden
-
by joandsarah77 3rd Dec 2020 at 12:56pm
As with most of my builds, I was in need of a lot for my medieval game for a family more...
 +17 packs
9 4.6k 20
+17 packs
9 4.6k 20 Happy Holiday
Happy Holiday
 Family Fun
Family Fun
 University
University
 Glamour Life
Glamour Life
 Nightlife
Nightlife
 Celebration
Celebration
 Open for Business
Open for Business
 Pets
Pets
 H&M Fashion
H&M Fashion
 Teen Style
Teen Style
 Seasons
Seasons
 Kitchen & Bath
Kitchen & Bath
 Bon Voyage
Bon Voyage
 Free Time
Free Time
 Ikea Home
Ikea Home
 Apartment Life
Apartment Life
 Mansion and Garden
Mansion and Garden
-
by joandsarah77 24th Jan 2017 at 1:09pm
Birdie is proud to be Scottish and lets everyone know it. more...
-
Will Lloyd Wright 'Maxis" Dollhouse Recolors
by G&J'sEmporium 8th Jul 2022 at 6:08pm
These are 5 new dollhouse recolors of the base game, in game dollhouse. more...
 6
4k
17
6
4k
17
-
by joandsarah77 16th Sep 2015 at 10:11am
Grocery Store-No CC more...
 +16 packs
12 9.5k 21
+16 packs
12 9.5k 21 Family Fun
Family Fun
 University
University
 Glamour Life
Glamour Life
 Nightlife
Nightlife
 Celebration
Celebration
 Open for Business
Open for Business
 Pets
Pets
 H&M Fashion
H&M Fashion
 Teen Style
Teen Style
 Seasons
Seasons
 Kitchen & Bath
Kitchen & Bath
 Bon Voyage
Bon Voyage
 Free Time
Free Time
 Ikea Home
Ikea Home
 Apartment Life
Apartment Life
 Mansion and Garden
Mansion and Garden
-
Victoria Terrace -No CC-with back attached garage
by joandsarah77 updated 14th May 2021 at 9:37am
Back in the 1880's terrace housing was very popular in Sydney Australia. more...
 +17 packs
9 2.2k 7
+17 packs
9 2.2k 7 Happy Holiday
Happy Holiday
 Family Fun
Family Fun
 University
University
 Glamour Life
Glamour Life
 Nightlife
Nightlife
 Celebration
Celebration
 Open for Business
Open for Business
 Pets
Pets
 H&M Fashion
H&M Fashion
 Teen Style
Teen Style
 Seasons
Seasons
 Kitchen & Bath
Kitchen & Bath
 Bon Voyage
Bon Voyage
 Free Time
Free Time
 Ikea Home
Ikea Home
 Apartment Life
Apartment Life
 Mansion and Garden
Mansion and Garden
-
Mini Service Lots-Police and Fire Station
by joandsarah77 6th Feb 2015 at 6:18am
These are a couple of tiny cc free service lots. more...
 +17 packs
26 16.4k 45
+17 packs
26 16.4k 45 Happy Holiday
Happy Holiday
 Family Fun
Family Fun
 University
University
 Glamour Life
Glamour Life
 Nightlife
Nightlife
 Celebration
Celebration
 Open for Business
Open for Business
 Pets
Pets
 H&M Fashion
H&M Fashion
 Teen Style
Teen Style
 Seasons
Seasons
 Kitchen & Bath
Kitchen & Bath
 Bon Voyage
Bon Voyage
 Free Time
Free Time
 Ikea Home
Ikea Home
 Apartment Life
Apartment Life
 Mansion and Garden
Mansion and Garden
-
by joandsarah77 updated 23rd May 2014 at 5:05am
Have a wet and wild time at Wet n Wicked water park. more...
 +17 packs
66 84.4k 158
+17 packs
66 84.4k 158 Happy Holiday
Happy Holiday
 Family Fun
Family Fun
 University
University
 Glamour Life
Glamour Life
 Nightlife
Nightlife
 Celebration
Celebration
 Open for Business
Open for Business
 Pets
Pets
 H&M Fashion
H&M Fashion
 Teen Style
Teen Style
 Seasons
Seasons
 Kitchen & Bath
Kitchen & Bath
 Bon Voyage
Bon Voyage
 Free Time
Free Time
 Ikea Home
Ikea Home
 Apartment Life
Apartment Life
 Mansion and Garden
Mansion and Garden
Packs Needed
| Base Game | |
|---|---|
 | Sims 2 |
| Expansion Pack | |
|---|---|
 | University |
 | Nightlife |
 | Open for Business |
 | Pets |
 | Seasons |
 | Bon Voyage |
 | Free Time |
 | Apartment Life |
| Stuff Pack | |
|---|---|
 | Happy Holiday |
 | Family Fun |
 | Glamour Life |
 | Celebration |
 | H&M Fashion |
 | Teen Style |
 | Kitchen & Bath |
 | Ikea Home |
 | Mansion and Garden |
About Me
I recolour, mostly items for toddlers and kids.
I only play and create for Sims 2.
My Tumblr which has some items not found on here:
https://joplayingthesims.tumblr.com/tagged/sims%202%20download

 Sign in to Mod The Sims
Sign in to Mod The Sims Marbury Manor-CC Free
Marbury Manor-CC Free
