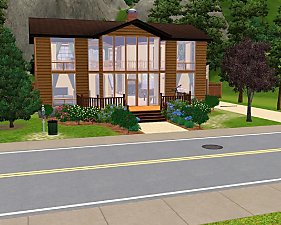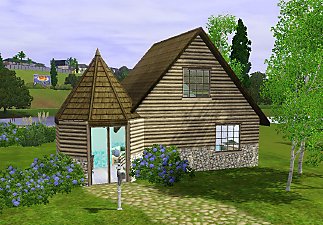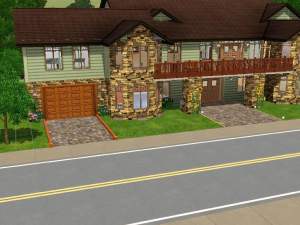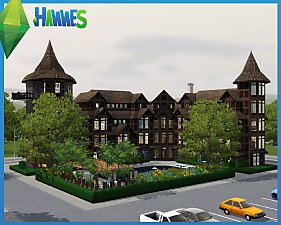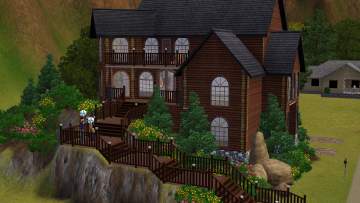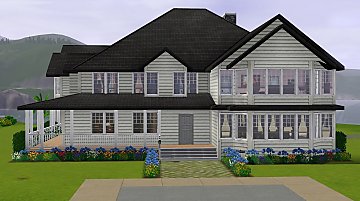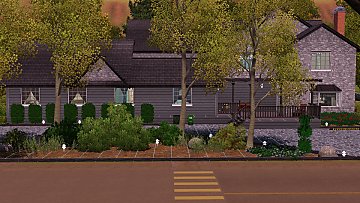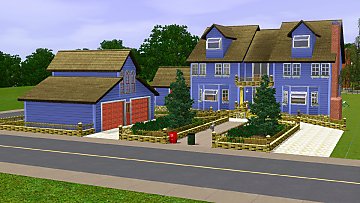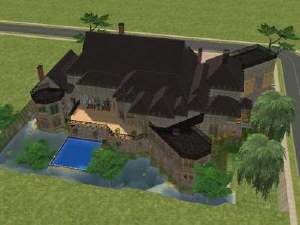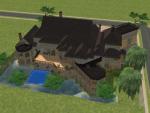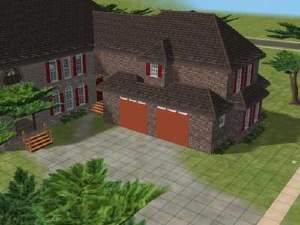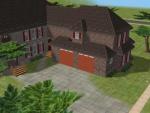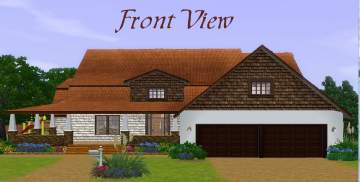 Silver Nickle Rustic Cabin
Silver Nickle Rustic Cabin

aAAccloseFront.jpg - width=1280 height=600
Silver Nickle Front View

aabBack.jpg - width=999 height=680
Back View

AAarialshottt.jpg - width=802 height=917
Arial View

AA2ndstory2.jpg - width=889 height=834
Second Story

AAfirstsstory2.jpg - width=841 height=800
First Story

AAfrontmailbox.jpg - width=1012 height=662

AAkitchenarea.jpg - width=1091 height=603

AAlivingroomarea.jpg - width=1009 height=668

AAmainbedroom.jpg - width=1011 height=669

AAnursery.jpg - width=923 height=663

AAstairs.jpg - width=1008 height=668

aAAgarden.jpg - width=1280 height=606












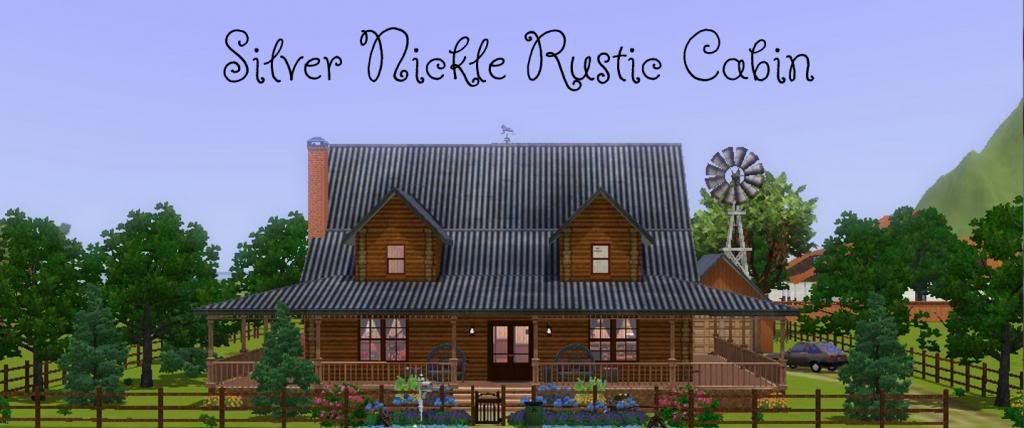
This house is actually a pretty easy house to build and even more fun to decorate. It has two stories with large dormer windows in the front,one of which actually opens up to the two story living room area. The main floor has an open concept feel with an inviting fireplace in the living area and a kitchen/dining room on the other. An island with the stove and a bar on the other side adds two more seats for guests. The Master Bedroom/bath and a Nursery flank the main bathroom accessible from a large hall that includes a washer & dryer set and plenty of shelving for future nectar or canned vegetables.
An "L-shaped" staircase leads to a landing area to the upper three bedrooms and full bathroom. The upper bedrooms contain beds and dressers and little decorations, leaving the new occupant the privilege of using their own tastes in finishing those rooms. Each upstairs has paneling with print wall paper and rich hard wood floors throughout the entire cabin.
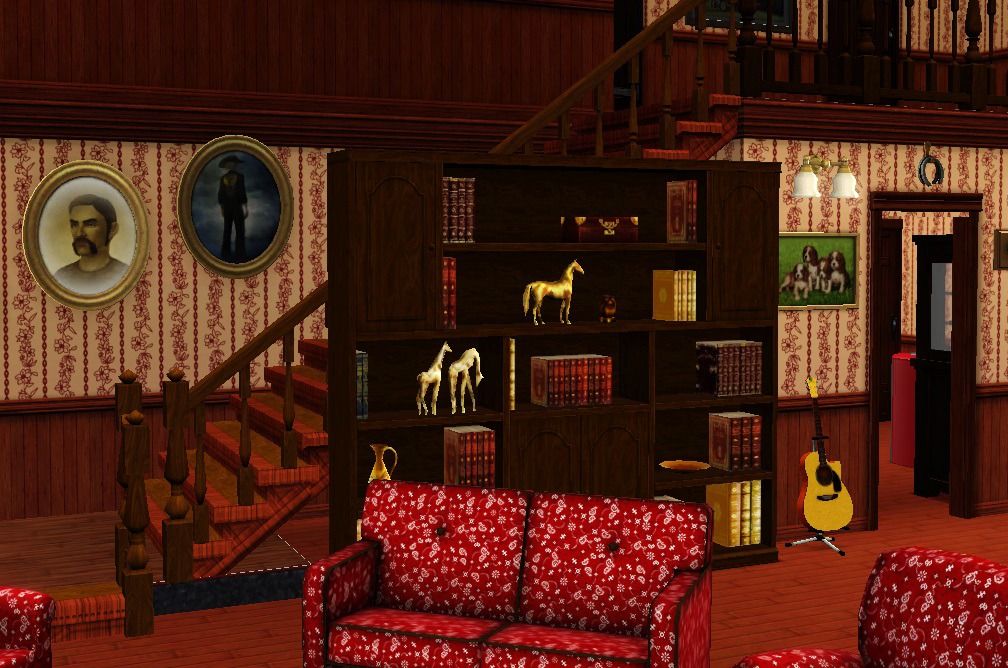
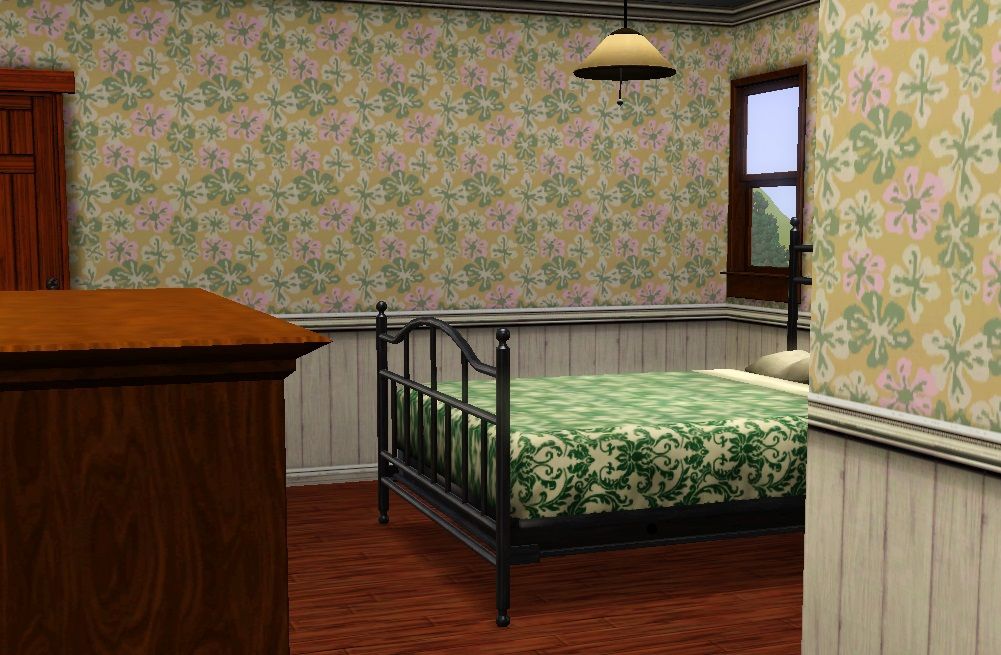
A drive-way leads to the steps in the back on the right to park your vehicle and an unattached garage stands near the fenced in garden. A small apple orchid fills in the back left corner with juicy apples ready to be picked. An old windmill stands behind the one car garage, but don't look too close behind since the weeds have taken over a bit in that corner.
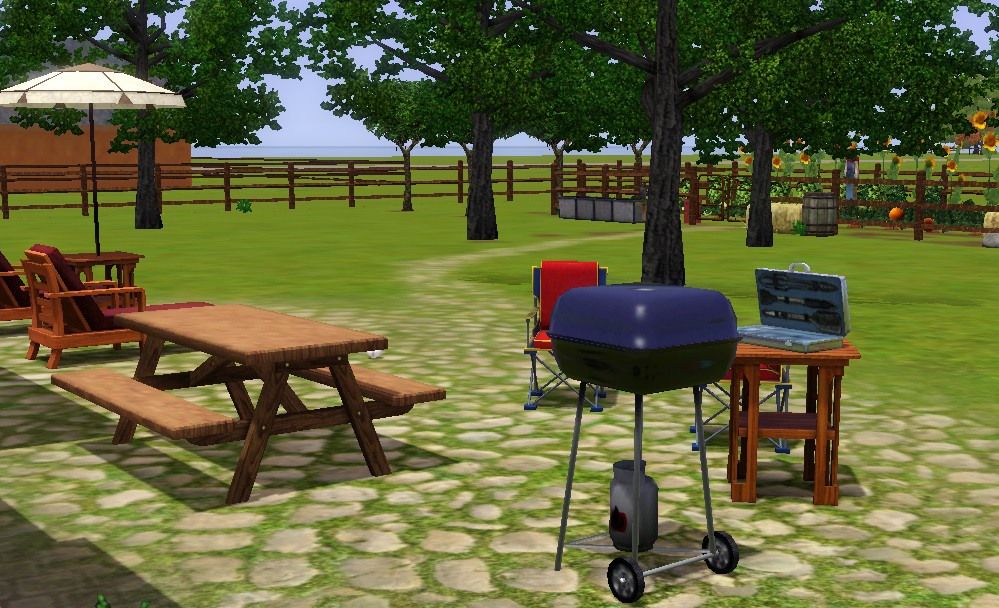
Flowers fill the flower beds out front, in the back and along the outside of the fence near the mailbox and trashcan. A small patio area is out back that includes the basics: grill, grill set, picnic table, fold up lawn chairs and a couple of lounge chairs with an umbrella table. The yard still has plenty of room to add a medium sized pool and/or playground equipment for future children.
Included with the purchase of this property is the old jalopy car sitting in the creek gravel drive-way, furniture, garden and orchid. Bald handyman in pictures not included; you'll have to hire your own farm hand.
Furnished:$111,340
Unfurnished:$69,426
Lot Size: 5x5
Lot Price: 111,340
|
Silver Nickle.rar
| Silver Nickle Rustic Cabin
Download
Uploaded: 19th May 2013, 2.98 MB.
483 downloads.
|
||||||||
| For a detailed look at individual files, see the Information tab. | ||||||||
Install Instructions
1. Click the file listed on the Files tab to download the file to your computer.
2. Extract the zip, rar, or 7z file.
2. Select the .sims3pack file you got from extracting.
3. Cut and paste it into your Documents\Electronic Arts\The Sims 3\Downloads folder. If you do not have this folder yet, it is recommended that you open the game and then close it again so that this folder will be automatically created. Then you can place the .sims3pack into your Downloads folder.
5. Load the game's Launcher, and click on the Downloads tab. Select the house icon, find the lot in the list, and tick the box next to it. Then press the Install button below the list.
6. Wait for the installer to load, and it will install the lot to the game. You will get a message letting you know when it's done.
7. Run the game, and find your lot in Edit Town, in the premade lots bin.
Extracting from RAR, ZIP, or 7z: You will need a special program for this. For Windows, we recommend 7-Zip and for Mac OSX, we recommend Keka. Both are free and safe to use.
Need more help?
If you need more info, see Game Help:Installing TS3 Packswiki for a full, detailed step-by-step guide!
Loading comments, please wait...
Uploaded: 19th May 2013 at 10:10 AM
#rustic cabin, #garden, #orchid
-
by vashts1985 6th Jul 2009 at 3:47am
 1
6.9k
2
1
6.9k
2
-
by emo_princess 24th Jun 2017 at 12:10am
 +7 packs
6.3k 13
+7 packs
6.3k 13 Ambitions
Ambitions
 Late Night
Late Night
 Outdoor Living Stuff
Outdoor Living Stuff
 Generations
Generations
 Pets
Pets
 Seasons
Seasons
 University Life
University Life
-
by Mspigglypooh 30th Jan 2022 at 12:26pm
 +12 packs
2 6k 15
+12 packs
2 6k 15 World Adventures
World Adventures
 High-End Loft Stuff
High-End Loft Stuff
 Ambitions
Ambitions
 Late Night
Late Night
 Generations
Generations
 Pets
Pets
 Showtime
Showtime
 Supernatural
Supernatural
 Seasons
Seasons
 University Life
University Life
 Island Paradise
Island Paradise
 Into the Future
Into the Future
-
by VanCleveHomes 19th Mar 2023 at 12:22am
 +1 packs
1 2.9k 4
+1 packs
1 2.9k 4 Ambitions
Ambitions
-
by sierradane 24th Apr 2005 at 6:38pm
Here is another of my houses that is modeled after a real life house plan. more...
 19
17.5k
1
19
17.5k
1
-
by sierradane 20th Mar 2005 at 8:25pm
Modest and luxury might not go hand in hand, but I put LUXURY because of the price (around 250k) and more...
 16
14.5k
1
16
14.5k
1
-
by sierradane 11th May 2013 at 9:37am
Cozy Craftsman Style Home with 5 bedrooms, 3.5 Baths, sunken patio/pool/BBQ area more...
 +15 packs
7 9.5k 11
+15 packs
7 9.5k 11 World Adventures
World Adventures
 High-End Loft Stuff
High-End Loft Stuff
 Ambitions
Ambitions
 Fast Lane Stuff
Fast Lane Stuff
 Late Night
Late Night
 Outdoor Living Stuff
Outdoor Living Stuff
 Generations
Generations
 Town Life Stuff
Town Life Stuff
 Master Suite Stuff
Master Suite Stuff
 Pets
Pets
 Katy Perry Stuff
Katy Perry Stuff
 Showtime
Showtime
 Diesel Stuff
Diesel Stuff
 Supernatural
Supernatural
 Seasons
Seasons
Packs Needed
| Base Game | |
|---|---|
 | Sims 3 |
| Expansion Pack | |
|---|---|
 | Pets |
 | Supernatural |
 | Seasons |
| Stuff Pack | |
|---|---|
 | Outdoor Living Stuff |
 | Town Life Stuff |
 | Master Suite Stuff |
About Me
Seems I knew everything there was to know about The Sims2, but with The Sims3 I have been thrown into the 'fracking idiots' section for not knowing every little thing there is to know.

 Sign in to Mod The Sims
Sign in to Mod The Sims Silver Nickle Rustic Cabin
Silver Nickle Rustic Cabin











