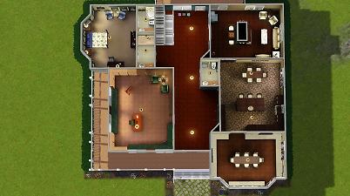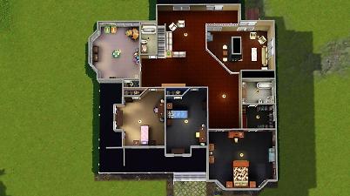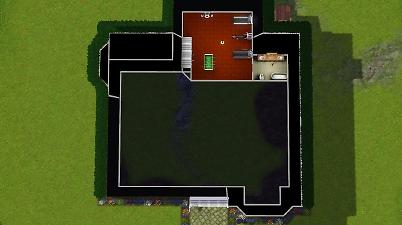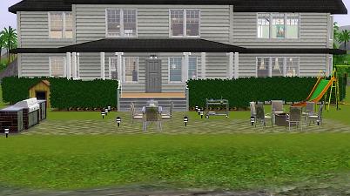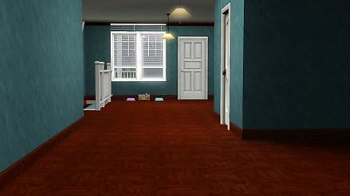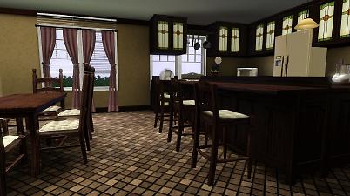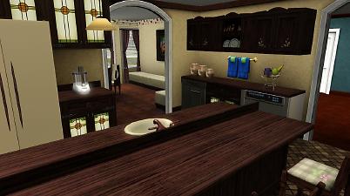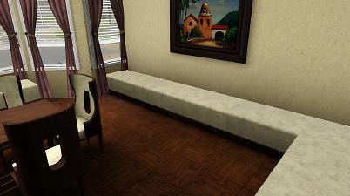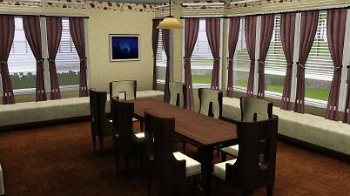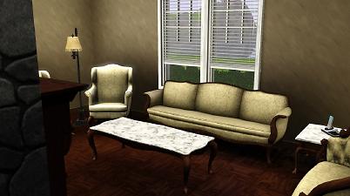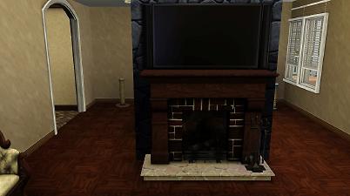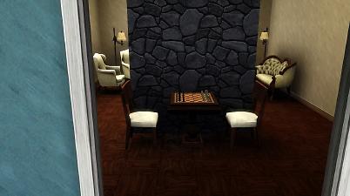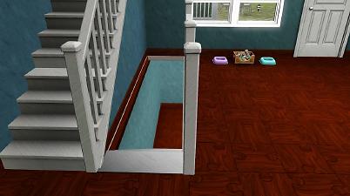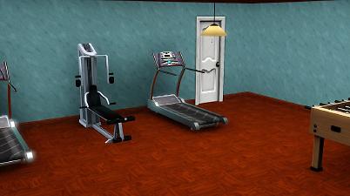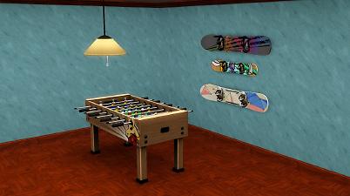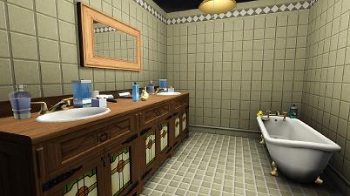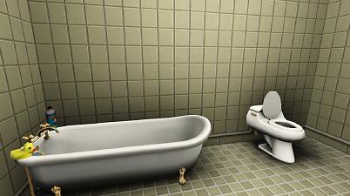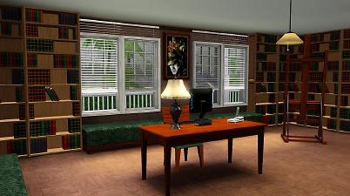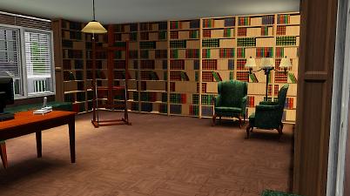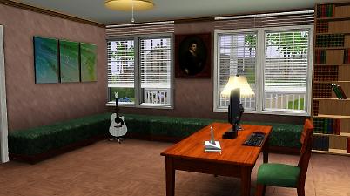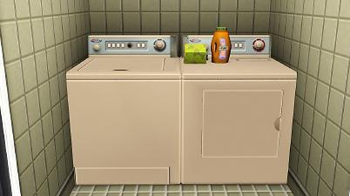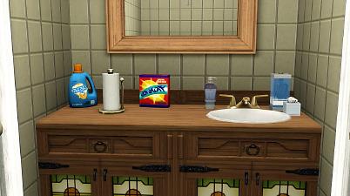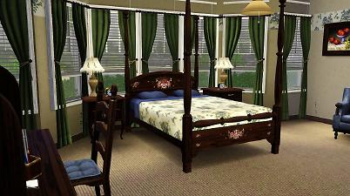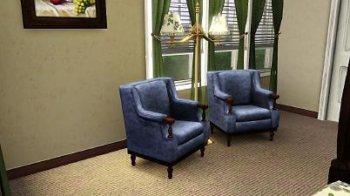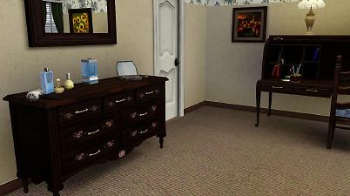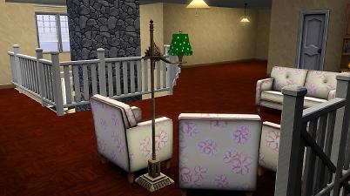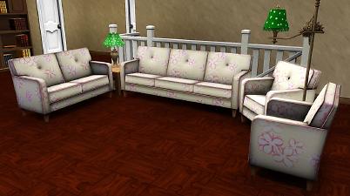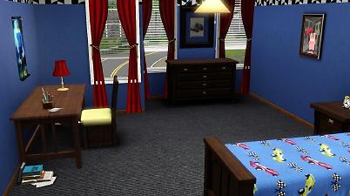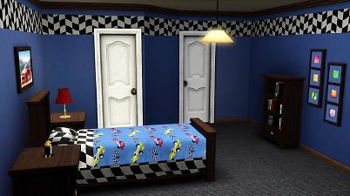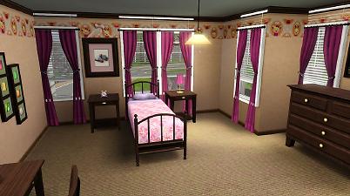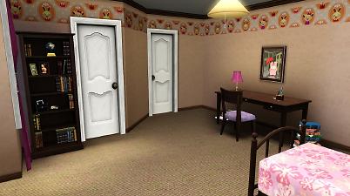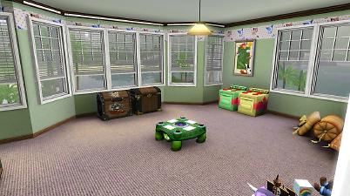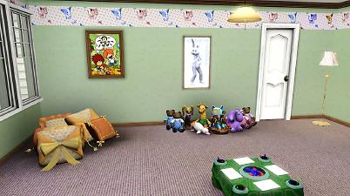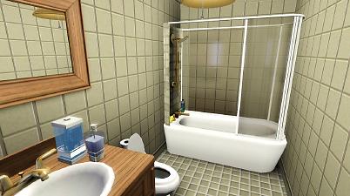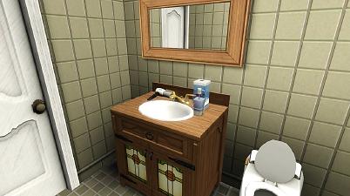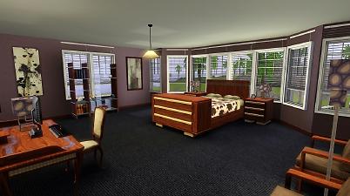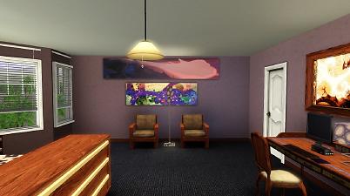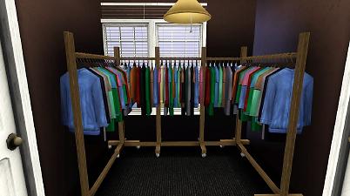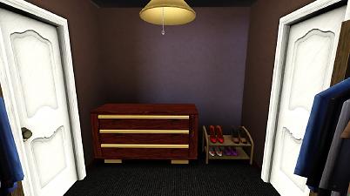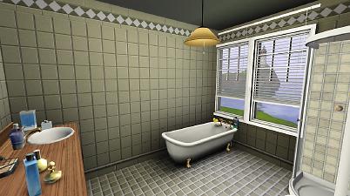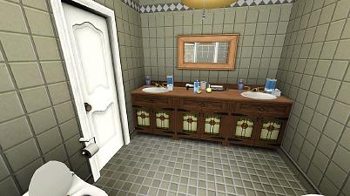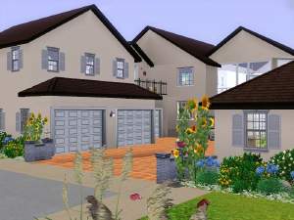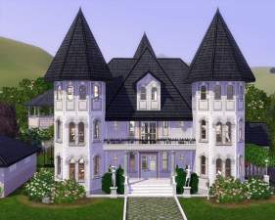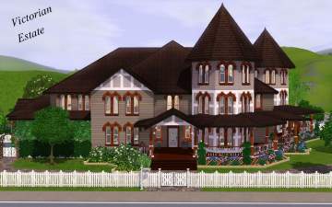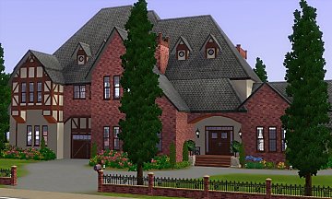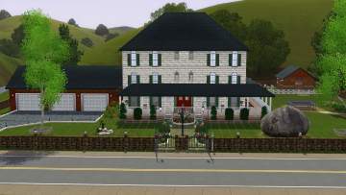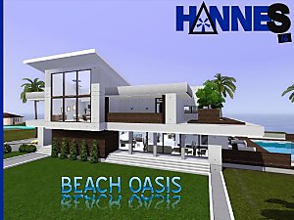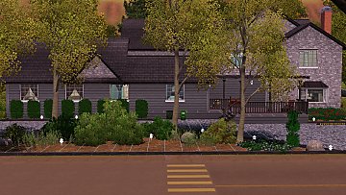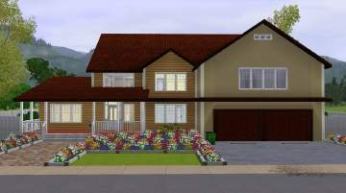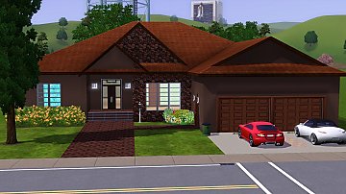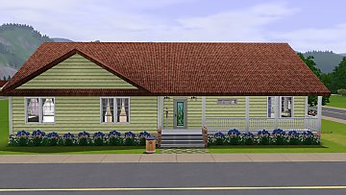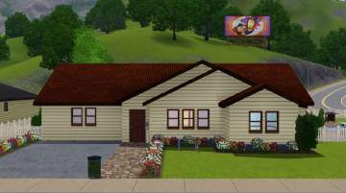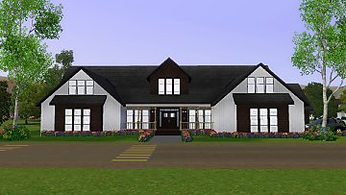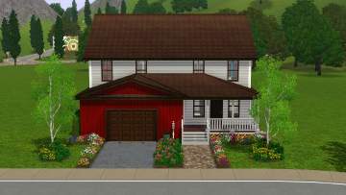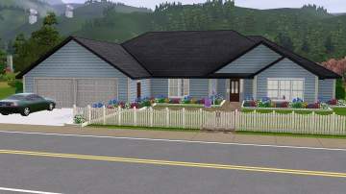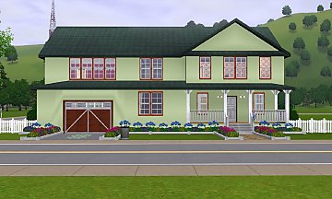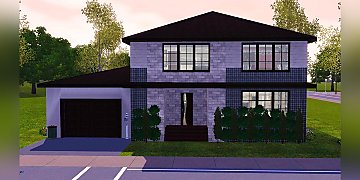 The Belle View
The Belle View

Screenshot-40.jpg - width=1080 height=604

Screenshot-41.jpg - width=1080 height=604

Screenshot-42.jpg - width=1080 height=604

Screenshot-81.jpg - width=1080 height=604

Screenshot-80.jpg - width=1080 height=604

Screenshot-43.jpg - width=1080 height=604

Screenshot-44.jpg - width=1080 height=604

Screenshot-45.jpg - width=1080 height=604

Screenshot-46.jpg - width=1080 height=604

Screenshot-47.jpg - width=1080 height=604

Screenshot-48.jpg - width=1080 height=604

Screenshot-49.jpg - width=1080 height=604

Screenshot-50.jpg - width=1080 height=604

Screenshot-51.jpg - width=1080 height=604

Screenshot-52.jpg - width=1080 height=604

Screenshot-53.jpg - width=1080 height=604

Screenshot-54.jpg - width=1080 height=604

Screenshot-55.jpg - width=1080 height=604

Screenshot-56.jpg - width=1080 height=604

Screenshot-57.jpg - width=1080 height=604

Screenshot-58.jpg - width=1080 height=604

Screenshot-59.jpg - width=1080 height=604

Screenshot-60.jpg - width=1080 height=604

Screenshot-61.jpg - width=1080 height=604

Screenshot-62.jpg - width=1080 height=604

Screenshot-63.jpg - width=1080 height=604

Screenshot-64.jpg - width=1080 height=604

Screenshot-65.jpg - width=1080 height=604

Screenshot-66.jpg - width=1080 height=604

Screenshot-67.jpg - width=1080 height=604

Screenshot-68.jpg - width=1080 height=604

Screenshot-69.jpg - width=1080 height=604

Screenshot-70.jpg - width=1080 height=604

Screenshot-71.jpg - width=1080 height=604

Screenshot-72.jpg - width=1080 height=604

Screenshot-73.jpg - width=1080 height=604

Screenshot-74.jpg - width=1080 height=604

Screenshot-75.jpg - width=1080 height=604

Screenshot-76.jpg - width=1080 height=604

Screenshot-77.jpg - width=1080 height=604

Screenshot-78.jpg - width=1080 height=604

Screenshot-79.jpg - width=1080 height=604










































and laundry room contented the the 5th bedroom/butlers room, a workout room and up stairs sitting room, as well as a play area for the kids and barbecue area
The house was play tested by me and everything seems to work. Tho the house could easily hold more I wouldn't have more than 6 sims because I had 10 sims and they kept getting stuck at the stairs when going to bed or getting up for the day.
if you want more sims just make the staircase wider (2 wide instead of 1) going up stairs and down to the basement and it will fix that problem.
I put in a basement using walls and CFE as the foundation which is where the workout room is. I set the house up for a cat and dog but it can easily be changed for your needs..
Just a side note the lighting is a little weird over the stairs to the basement because I used constrain floor elevation (CFE) to put the basement into the foundation but it doesn't seem to affect anything.
There is NO garage in this house because it didn't fit the style but you can add one if you want one. House was built where the Wolff family is in Sunset Valley so probably would look best there.
Packs used and items that came with them:
Base Game: ceiling lights curtins, blinds. kitchen: cabnets/counters, appliancees, small appliancees, bar, bar stools, table and chairs sink. dining room: paintings. office/library: desk, desk chair, lamps, arm chairs, painting easel, bookcases, paintings, guitar.
master bathroom: toilet, counters, sink, tub, shower, misc decor. butlers bedroom: Bed, endtables, dressers, bookcase, arm chairs alarmclock, lamps desk misc decor.
butlers bathroom: toilet, counters, sink, shower, misc decor. family bathrooms toilet, counters, sink, tub, shower, misc decor.
boys bedrooms: bed, sidetables, dresser, desk and chair, bookcase, misc decor, alarmclock, paintings, lamps. girls bedroom: bed, sidetables, dresser, desk and chair, bookcase, misc decor, alarmclock, paintings, lamps.
playroom: teddy bears, blocks table, toy evens, doll house, paintings and toybox. livingroom: sofa, loveseat, arm chairs, chesse table, chairs, coffee tables, fireplace, lamps, house phone.
up stairs sitting area: couch, loveseat, coffee tables, lamps, bookcase.
Ambitions: siding, closets laundry baskets. laundry room: washer, dryer, laundry decor. bathrooms: misc decor. dining room: "ottomans" office/library: "ottomans"
Late Night: bathroom: misc decor. master bedroom: paintings.
Outdoor Living: hole barbecue and eating area, fire pit/chairs, fruit bowls.
Generations: kids bedrooms: books, paintings. playroom: misc. kids decor.
Pets: pet items. paintings. playroom: misc. kids decor.
Seasons: dining room: dining table, dining chairs. (optional pack)
University Life: back/front porch fence, and windows. (optional pack)
lot size: 40x40
price: 118,592 unfurnished 256,257 furnished
game version 1.67
creation time: 11H30M (build over a four days)
Lot Size: 40x40
Lot Price (furnished): 256,257
Lot Price (unfurnished): 118,592
|
The Belle View.7z
Download
Uploaded: 24th Jun 2017, 1.83 MB.
1,337 downloads.
|
||||||||
| For a detailed look at individual files, see the Information tab. | ||||||||
Install Instructions
1. Click the filename or the download button to download the file to your computer.
2. Extract the zip, rar, or 7z file.
2. Select the .sims3pack file you got from extracting.
3. Cut and paste it into your Documents\Electronic Arts\The Sims 3\Downloads folder. If you do not have this folder yet, it is recommended that you open the game and then close it again so that this folder will be automatically created. Then you can place the .sims3pack into your Downloads folder.
5. Load the game's Launcher, and click on the Downloads tab. Select the house icon, find the lot in the list, and tick the box next to it. Then press the Install button below the list.
6. Wait for the installer to load, and it will install the lot to the game. You will get a message letting you know when it's done.
7. Run the game, and find your lot in Edit Town, in the premade lots bin.
Extracting from RAR, ZIP, or 7z: You will need a special program for this. For Windows, we recommend 7-Zip and for Mac OSX, we recommend Keka. Both are free and safe to use.
Need more help?
If you need more info, see Game Help:Installing TS3 Packswiki for a full, detailed step-by-step guide!
Loading comments, please wait...
Uploaded: 24th Jun 2017 at 12:10 AM
-
by HunterFong 28th Aug 2009 at 1:01am
 6
19.1k
13
6
19.1k
13
-
by Johnny_Bravo 2nd Apr 2013 at 6:36pm
 +9 packs
15 18.3k 34
+9 packs
15 18.3k 34 World Adventures
World Adventures
 High-End Loft Stuff
High-End Loft Stuff
 Ambitions
Ambitions
 Fast Lane Stuff
Fast Lane Stuff
 Late Night
Late Night
 Outdoor Living Stuff
Outdoor Living Stuff
 Pets
Pets
 Showtime
Showtime
 Seasons
Seasons
-
by Cicada 15th Dec 2015 at 1:28pm
 +20 packs
5 8.9k 18
+20 packs
5 8.9k 18 World Adventures
World Adventures
 High-End Loft Stuff
High-End Loft Stuff
 Ambitions
Ambitions
 Fast Lane Stuff
Fast Lane Stuff
 Late Night
Late Night
 Outdoor Living Stuff
Outdoor Living Stuff
 Generations
Generations
 Town Life Stuff
Town Life Stuff
 Master Suite Stuff
Master Suite Stuff
 Pets
Pets
 Katy Perry Stuff
Katy Perry Stuff
 Showtime
Showtime
 Diesel Stuff
Diesel Stuff
 Supernatural
Supernatural
 70s, 80s and 90s Stuff
70s, 80s and 90s Stuff
 Seasons
Seasons
 Movie Stuff
Movie Stuff
 University Life
University Life
 Island Paradise
Island Paradise
 Into the Future
Into the Future
-
by Mspigglypooh 30th Jan 2022 at 12:26pm
 +12 packs
2 6.2k 16
+12 packs
2 6.2k 16 World Adventures
World Adventures
 High-End Loft Stuff
High-End Loft Stuff
 Ambitions
Ambitions
 Late Night
Late Night
 Generations
Generations
 Pets
Pets
 Showtime
Showtime
 Supernatural
Supernatural
 Seasons
Seasons
 University Life
University Life
 Island Paradise
Island Paradise
 Into the Future
Into the Future
-
by emo_princess 5th Jan 2017 at 7:43pm
Country Estate 4BR 2.5BA more...
 +5 packs
2 7.2k 13
+5 packs
2 7.2k 13 Ambitions
Ambitions
 Outdoor Living Stuff
Outdoor Living Stuff
 Generations
Generations
 Master Suite Stuff
Master Suite Stuff
 University Life
University Life
-
by emo_princess 18th Apr 2017 at 7:13pm
Angel Estates is a 3 bedroom 2 bath house with a marked out laundry room (room off garage with dresser more...
 +5 packs
2 6.5k 10
+5 packs
2 6.5k 10 World Adventures
World Adventures
 High-End Loft Stuff
High-End Loft Stuff
 Late Night
Late Night
 Generations
Generations
 Showtime
Showtime
-
by emo_princess 2nd Feb 2020 at 11:32pm
Magnolia Farmhouse is a 3 bedroom 2 bath house with a laundry room, linen "closet" dining room kitchen combo and more...
 +5 packs
1 3.4k 6
+5 packs
1 3.4k 6 Ambitions
Ambitions
 Late Night
Late Night
 Generations
Generations
 Pets
Pets
 University Life
University Life
-
by emo_princess 15th Dec 2016 at 10:10pm
This is a house I built back in 2010 but recently re-built/decorated and wanted to share with everyone it has more...
 +5 packs
7.6k 5
+5 packs
7.6k 5 Ambitions
Ambitions
 Late Night
Late Night
 Outdoor Living Stuff
Outdoor Living Stuff
 Generations
Generations
 Showtime
Showtime
-
Evergreen Mansion 3BR 3BA w/dugout Fake "basement"
by emo_princess 24th Sep 2023 at 12:48am
Evergreen Mansion is a 3 bedroom 3 bath mansion with an office/library and mud room (greenhouse. more...
 +10 packs
1 4.9k 8
+10 packs
1 4.9k 8 High-End Loft Stuff
High-End Loft Stuff
 Ambitions
Ambitions
 Late Night
Late Night
 Generations
Generations
 Pets
Pets
 Showtime
Showtime
 Supernatural
Supernatural
 Seasons
Seasons
 University Life
University Life
 Island Paradise
Island Paradise
-
Pleasant Meadow Cottage 4BR 3BA w/fake basement
by emo_princess 6th Jul 2022 at 7:50pm
Pleasant Meadow Cottage is a 4 bedroom 3 bath house The laundry room could be turned into a is more...
 +5 packs
2.9k 5
+5 packs
2.9k 5 Town Life Stuff
Town Life Stuff
 Pets
Pets
 Katy Perry Stuff
Katy Perry Stuff
 Diesel Stuff
Diesel Stuff
 Island Paradise
Island Paradise
-
by emo_princess 10th Apr 2017 at 4:22am
Sky Cottage is a 4 bedroom 4 bath with a laundry room, open floor dining and living, kitchen with breakfast more...
 +7 packs
5.8k 14
+7 packs
5.8k 14 Ambitions
Ambitions
 Generations
Generations
 Pets
Pets
 Supernatural
Supernatural
 Seasons
Seasons
 University Life
University Life
 Island Paradise
Island Paradise
-
by emo_princess 3rd Feb 2017 at 11:31pm
Emerald Acres is a 3 bedroom 3 bath house with a small laundry room, kitchen with breakfast nook a swing more...
 +4 packs
4 5.6k 6
+4 packs
4 5.6k 6 Generations
Generations
 Town Life Stuff
Town Life Stuff
 Pets
Pets
 Seasons
Seasons
-
by emo_princess 24th Nov 2020 at 3:19am
The Drummond is a 3 bedroom 2.5 bath house The half bath is combined with the laundry room on the more...
 +6 packs
5.9k 8
+6 packs
5.9k 8 Ambitions
Ambitions
 Late Night
Late Night
 Outdoor Living Stuff
Outdoor Living Stuff
 Generations
Generations
 Town Life Stuff
Town Life Stuff
 Showtime
Showtime
Packs Needed
| Base Game | |
|---|---|
 | Sims 3 |
| Expansion Pack | |
|---|---|
 | Ambitions |
 | Late Night |
 | Generations |
 | Pets |
 | Seasons |
 | University Life |
| Stuff Pack | |
|---|---|
 | Outdoor Living Stuff |

 Sign in to Mod The Sims
Sign in to Mod The Sims The Belle View
The Belle View
