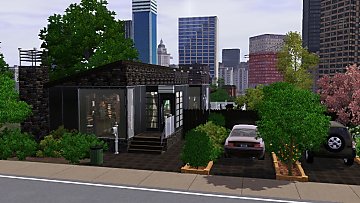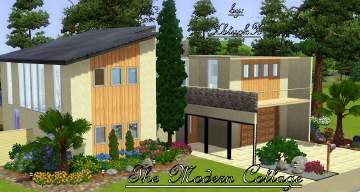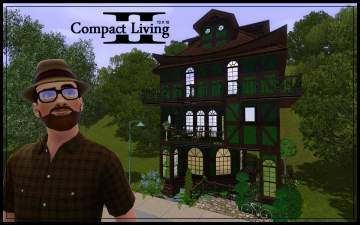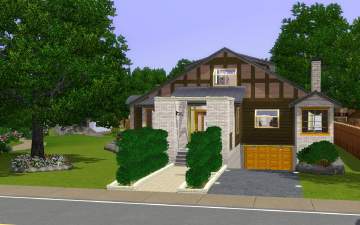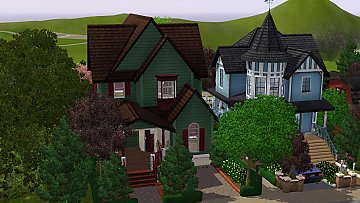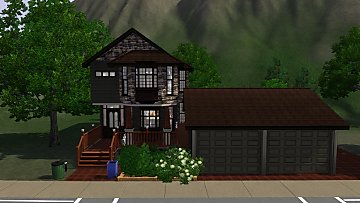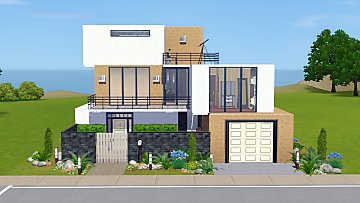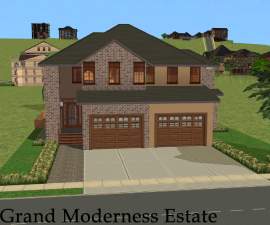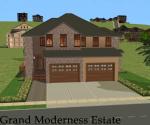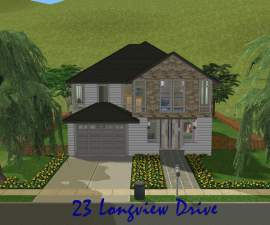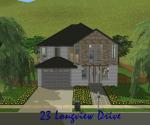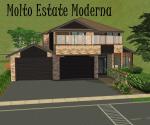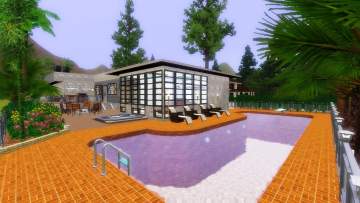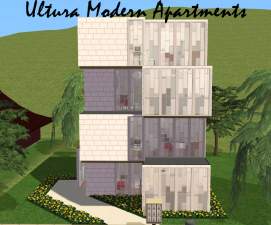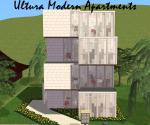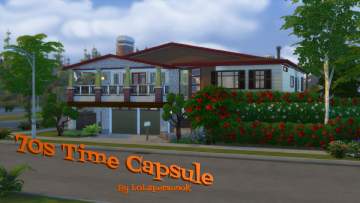 Compact, Modern Luxury
Compact, Modern Luxury

Screenshot-223.jpg - width=1360 height=768
The rear of the house which is right up against the edge of the lot

Screenshot-224.jpg - width=1360 height=768
A very expensive home theatre system, with bookshelves that are there mostly for decoration

Screenshot-225.jpg - width=1360 height=768
The kitchen; the patio door is to the right, just out of the frame

Screenshot-226.jpg - width=1360 height=768
A look towards the main living area, as well as the foyer. Can you see the creep I used to get these pictures?

Screenshot-228.jpg - width=1360 height=768
The basement; I would have gotten "Sim-eye" views but the game made that impossible to do.

Screenshot-221.jpg - width=1292 height=730
Front of the house

Screenshot-222.jpg - width=1292 height=730
A view of the side yard

Screenshot-227.jpg - width=1292 height=730
The floorplan of the main level
What I usually see being built in my city's inner districts are post-modern houses that are narrow and long like this one. I've taken a liking to the dark colour scheme that I often see in new houses and I much prefer it to the pristine white colour scheme that's commonly associated with the post-modern architecture style. This lot isn't completely post-modern, but with some shoehorning I think it could fit in the category.
Like the summary says, it's good for a family of four. The kitchen has enough chairs, the living room is spacious enough and there are two children's rooms with a master bedroom. I personally like what I did with the kitchen. Working within the constraints of the-then shell brought something that is unique compared to what I usually do. The shape, the design, everything about this kitchen is a departure from what I normally do, and I think I should do it more often. I also like building basements under the foundation using the basement tool. It's a bit of a pain to do, but the results are pretty nice, I think.
Here's some of the details:
- Expensive home theatre setup, with bookshelves and mirrors intended to be decorative
- A kitchen with barstools at the islands; no dining room, but there is a patio entrance in the kitchen, where you could cook and eat outside
- A basement under the foundation, using the basement tool
- Three bedrooms; one master, two children's
- Three full bathrooms
- Side yard with a fire pit, barbecue, table and chairs as well as lounge chairs
- Two cars to inflate the price
- A second patio that could overlook a beautiful vista, like it does in Bridgeport
- Alarms - fire and burglar
- Multiple interior wall coverings to avoid repetitiveness
Lot Size: 21x20
Lot Price (furnished): §169,781
Lot Price (unfurnished): §63,521
|
compact_modern_luxury.rar
| .Sims3Pack included in the WinRAR archive
Download
Uploaded: 31st May 2016, 2.62 MB.
1,614 downloads.
|
||||||||
| For a detailed look at individual files, see the Information tab. | ||||||||
Install Instructions
1. Click the file listed on the Files tab to download the file to your computer.
2. Extract the zip, rar, or 7z file.
2. Select the .sims3pack file you got from extracting.
3. Cut and paste it into your Documents\Electronic Arts\The Sims 3\Downloads folder. If you do not have this folder yet, it is recommended that you open the game and then close it again so that this folder will be automatically created. Then you can place the .sims3pack into your Downloads folder.
5. Load the game's Launcher, and click on the Downloads tab. Select the house icon, find the lot in the list, and tick the box next to it. Then press the Install button below the list.
6. Wait for the installer to load, and it will install the lot to the game. You will get a message letting you know when it's done.
7. Run the game, and find your lot in Edit Town, in the premade lots bin.
Extracting from RAR, ZIP, or 7z: You will need a special program for this. For Windows, we recommend 7-Zip and for Mac OSX, we recommend Keka. Both are free and safe to use.
Need more help?
If you need more info, see Game Help:Installing TS3 Packswiki for a full, detailed step-by-step guide!
Loading comments, please wait...
Uploaded: 31st May 2016 at 11:43 PM
#compact, #small, #modern, #long and narrow, #long, #narrow, #family home, #bungalow, #luxury, #expensive
-
by Fyendiar 20th Aug 2010 at 4:46pm
 11
19k
28
11
19k
28
-
by luvalphvle 31st Dec 2014 at 11:44pm
 +12 packs
5 9.2k 33
+12 packs
5 9.2k 33 World Adventures
World Adventures
 Ambitions
Ambitions
 Late Night
Late Night
 Outdoor Living Stuff
Outdoor Living Stuff
 Generations
Generations
 Town Life Stuff
Town Life Stuff
 Pets
Pets
 Showtime
Showtime
 Supernatural
Supernatural
 Seasons
Seasons
 University Life
University Life
 Island Paradise
Island Paradise
-
Narrow and Long Innercity Townhouse
by LOLZpersonok 23rd May 2016 at 1:05pm
 +5 packs
3.9k 9
+5 packs
3.9k 9 World Adventures
World Adventures
 High-End Loft Stuff
High-End Loft Stuff
 Ambitions
Ambitions
 Late Night
Late Night
 Town Life Stuff
Town Life Stuff
-
The Grand Moderness Estate (NO CC)
by LOLZpersonok 9th Feb 2011 at 3:38pm
A luxurious, big, estate that will suit your every need and desire. more...
 +12 packs
14 16k 11
+12 packs
14 16k 11 Family Fun
Family Fun
 University
University
 Nightlife
Nightlife
 Open for Business
Open for Business
 Pets
Pets
 Seasons
Seasons
 Kitchen & Bath
Kitchen & Bath
 Bon Voyage
Bon Voyage
 Free Time
Free Time
 Ikea Home
Ikea Home
 Apartment Life
Apartment Life
 Mansion and Garden
Mansion and Garden
-
by LOLZpersonok 15th Jan 2011 at 4:47pm
A nice, suburbanite home built and fully furnished to satisfy your desires. more...
 +14 packs
5 14.8k 14
+14 packs
5 14.8k 14 Family Fun
Family Fun
 University
University
 Glamour Life
Glamour Life
 Nightlife
Nightlife
 Celebration
Celebration
 Open for Business
Open for Business
 Pets
Pets
 Seasons
Seasons
 Kitchen & Bath
Kitchen & Bath
 Bon Voyage
Bon Voyage
 Free Time
Free Time
 Ikea Home
Ikea Home
 Apartment Life
Apartment Life
 Mansion and Garden
Mansion and Garden
-
Proprietà Molto Moderno (No Custom Content)
by LOLZpersonok 4th Apr 2011 at 4:07pm
A beautiful, Italian style modern estate house you will love. more...
 +13 packs
15 24k 19
+13 packs
15 24k 19 Family Fun
Family Fun
 University
University
 Nightlife
Nightlife
 Celebration
Celebration
 Open for Business
Open for Business
 Pets
Pets
 Seasons
Seasons
 Kitchen & Bath
Kitchen & Bath
 Bon Voyage
Bon Voyage
 Free Time
Free Time
 Ikea Home
Ikea Home
 Apartment Life
Apartment Life
 Mansion and Garden
Mansion and Garden
-
Narrow and Long Innercity Townhouse
by LOLZpersonok 23rd May 2016 at 1:05pm
This style is usually found in the inner city where width is typically a constraint. more...
 +5 packs
3.9k 9
+5 packs
3.9k 9 World Adventures
World Adventures
 High-End Loft Stuff
High-End Loft Stuff
 Ambitions
Ambitions
 Late Night
Late Night
 Town Life Stuff
Town Life Stuff
-
by LOLZpersonok 4th Jan 2014 at 4:09am
This is a luxury, modern showhome that takes inspiration from Vinewood Hills, Los Santos. more...
 +4 packs
6 12.9k 20
+4 packs
6 12.9k 20 High-End Loft Stuff
High-End Loft Stuff
 Ambitions
Ambitions
 Late Night
Late Night
 Generations
Generations
-
Village in a Box - (hopefully) Realistic 1970s Apartment Building (No CC)
by LOLZpersonok 31st Jan 2025 at 6:30pm
Note: This building may be laggy on less powerful hardware. more...
 +16 packs
1 3.3k 9
+16 packs
1 3.3k 9 Get to Work
Get to Work
 Outdoor Retreat
Outdoor Retreat
 Get Together
Get Together
 City Living
City Living
 Spa Day
Spa Day
 Cats and Dogs
Cats and Dogs
 Cool Kitchen Stuff
Cool Kitchen Stuff
 Seasons
Seasons
 Get Famous
Get Famous
 Discover University
Discover University
 Dine Out
Dine Out
 Vampires
Vampires
 Parenthood
Parenthood
 Laundry Day Stuff
Laundry Day Stuff
 Jungle Adventure
Jungle Adventure
 Strangerville
Strangerville
-
by LOLZpersonok 20th Jan 2011 at 3:40pm
Beautiful luxury apartments that suit your everyday needs. more...
 +12 packs
10 20k 15
+12 packs
10 20k 15 University
University
 Nightlife
Nightlife
 Celebration
Celebration
 Open for Business
Open for Business
 Pets
Pets
 Seasons
Seasons
 Kitchen & Bath
Kitchen & Bath
 Bon Voyage
Bon Voyage
 Free Time
Free Time
 Ikea Home
Ikea Home
 Apartment Life
Apartment Life
 Mansion and Garden
Mansion and Garden
-
Big and Fancy 70s Time Capsule (No CC)
by LOLZpersonok 16th Jul 2021 at 5:28am
In my day job I had the great fortune to visit an immaculate 1970s time capsule house. more...
 +21 packs
8 4.3k 16
+21 packs
8 4.3k 16 Get to Work
Get to Work
 Outdoor Retreat
Outdoor Retreat
 Get Together
Get Together
 City Living
City Living
 Perfect Patio Stuff
Perfect Patio Stuff
 Spa Day
Spa Day
 Cats and Dogs
Cats and Dogs
 Cool Kitchen Stuff
Cool Kitchen Stuff
 Seasons
Seasons
 Get Famous
Get Famous
 Island Living
Island Living
 Movie Hangout Stuff
Movie Hangout Stuff
 Discover University
Discover University
 Dine Out
Dine Out
 Vampires
Vampires
 Horse Ranch
Horse Ranch
 Bowling Night Stuff
Bowling Night Stuff
 Parenthood
Parenthood
 Laundry Day Stuff
Laundry Day Stuff
 Jungle Adventure
Jungle Adventure
 Strangerville
Strangerville
Packs Needed
| Base Game | |
|---|---|
 | Sims 3 |
| Expansion Pack | |
|---|---|
 | World Adventures |
 | Ambitions |
 | Late Night |
| Stuff Pack | |
|---|---|
 | High-End Loft Stuff |
 | Town Life Stuff |

 Sign in to Mod The Sims
Sign in to Mod The Sims Compact, Modern Luxury
Compact, Modern Luxury




