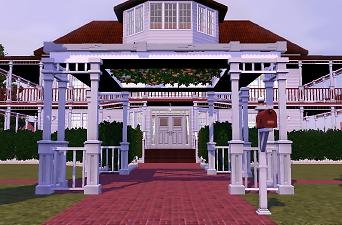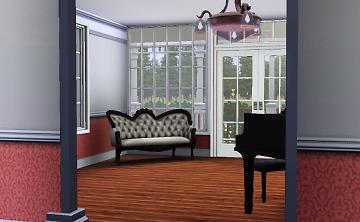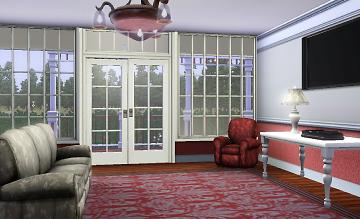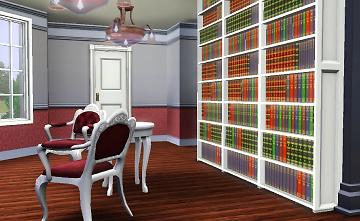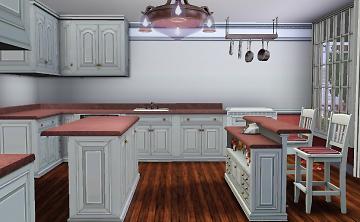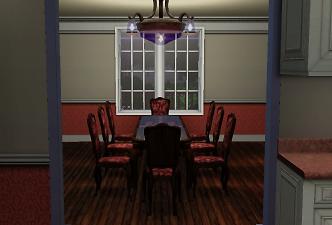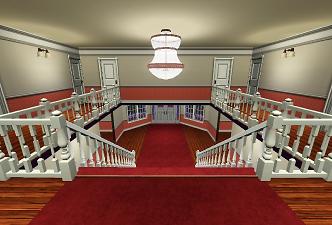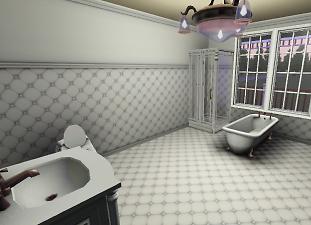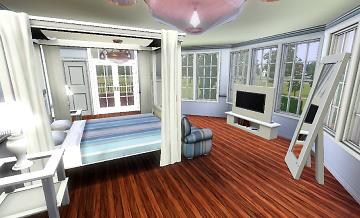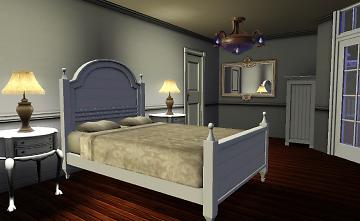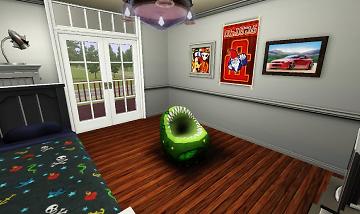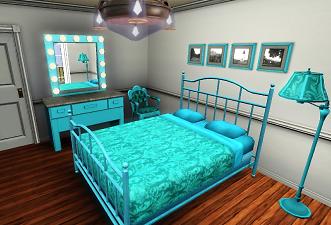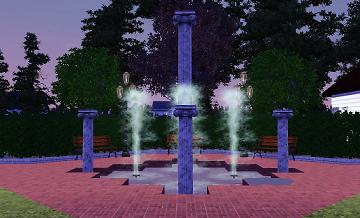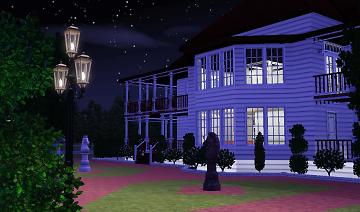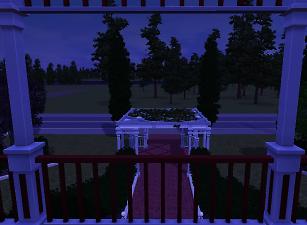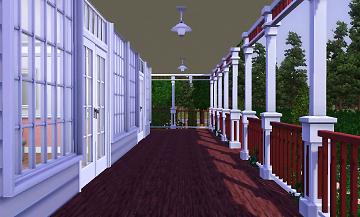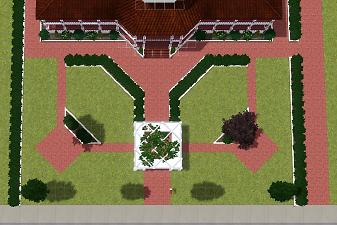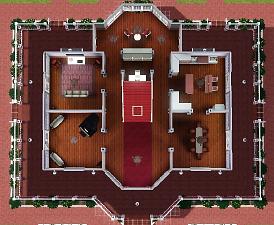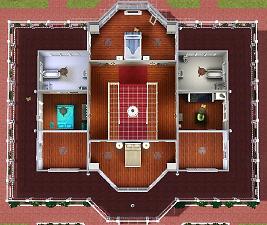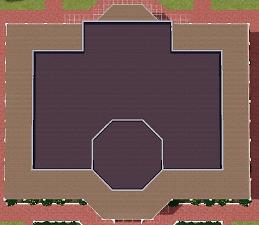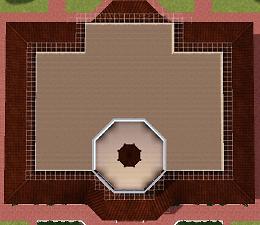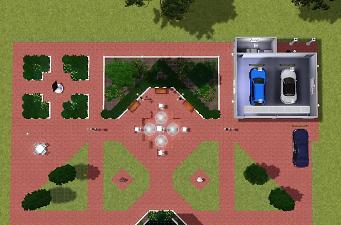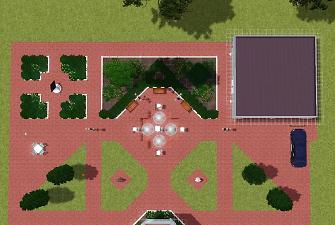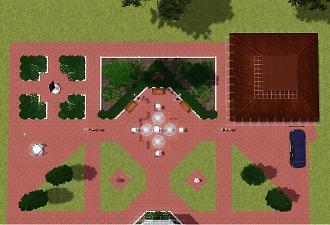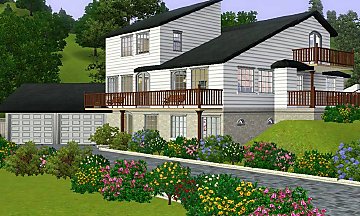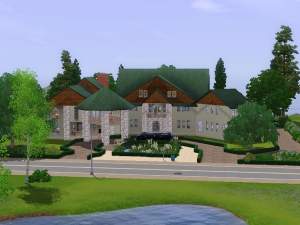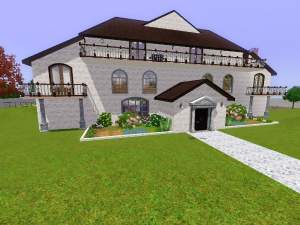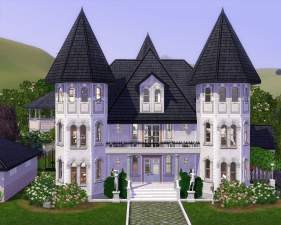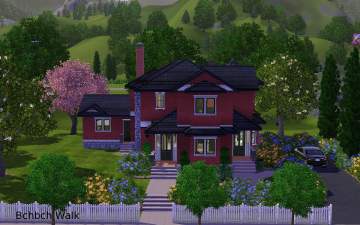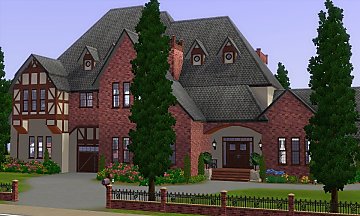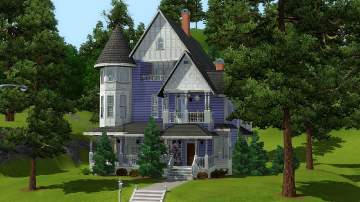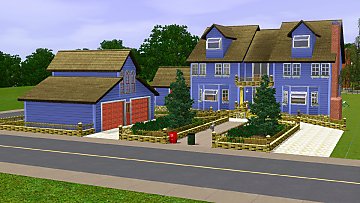 Red Manor
Red Manor

Street Face.jpg - width=1267 height=689

Gazebo.jpg - width=1077 height=709

Music Room.jpg - width=1243 height=766

Lounge-Living.jpg - width=1255 height=763

Library.jpg - width=1251 height=768

Kitchen2.jpg - width=1241 height=765

Dining.jpg - width=1133 height=767

Upper Foyer.jpg - width=1133 height=767

Bathroom.jpg - width=1060 height=766

Master Bed.jpg - width=1267 height=767

Front Bed.jpg - width=1247 height=765

Bed 1.jpg - width=1291 height=767

Bed 2.jpg - width=1131 height=768

Fountain.jpg - width=1269 height=767

Courtyard at Night.jpg - width=1301 height=767

Front Courtyard at Night.jpg - width=1047 height=767

Side Porch 1F.jpg - width=1271 height=767

Courtyard FP.jpg - width=975 height=651

Floor Plan 1F.jpg - width=765 height=629

Floor Plan 2F.jpg - width=731 height=617

Floor Plan 3F.jpg - width=675 height=587

Floor Plan Under Roof.jpg - width=691 height=597

Garage FP 1F.jpg - width=1161 height=767

Garage FP 2F.jpg - width=1141 height=767

Garage FP 3F.jpg - width=1123 height=766

























A big, beautiful red manor with a big, beautiful green garden. That pretty much sums it up.
The house includes all the necessary rooms and features plus:
-wraparound porch on both levels
-double car garage
-laundry
-kitchen with bar
-music room
-library with cozy study nook
-large formal foyer
-custom fountain
The lot contains content from the EPs listed, but it might not have items from Island Paradise or Seasons. I just said they were used just in case
This lot was made CC free, and I have checked to make sure there isn't any. If you notice any CC included in the download, please let me know!

I hope you all enjoy!
Lot Size: 64x40
Lot Price (furnished): 343148
Lot Price (unfurnished): 137344
Custom Content by Me:
- No CC used
|
sonofgray1-Red Manor.zip
| A big, beautiful red-roofed manor with a big, beautiful green garden. That pretty much sums it up.
Download
Uploaded: 21st Oct 2017, 3.16 MB.
977 downloads.
|
||||||||
| For a detailed look at individual files, see the Information tab. | ||||||||
Install Instructions
1. Click the file listed on the Files tab to download the file to your computer.
2. Extract the zip, rar, or 7z file.
2. Select the .sims3pack file you got from extracting.
3. Cut and paste it into your Documents\Electronic Arts\The Sims 3\Downloads folder. If you do not have this folder yet, it is recommended that you open the game and then close it again so that this folder will be automatically created. Then you can place the .sims3pack into your Downloads folder.
5. Load the game's Launcher, and click on the Downloads tab. Select the house icon, find the lot in the list, and tick the box next to it. Then press the Install button below the list.
6. Wait for the installer to load, and it will install the lot to the game. You will get a message letting you know when it's done.
7. Run the game, and find your lot in Edit Town, in the premade lots bin.
Extracting from RAR, ZIP, or 7z: You will need a special program for this. For Windows, we recommend 7-Zip and for Mac OSX, we recommend Keka. Both are free and safe to use.
Need more help?
If you need more info, see Game Help:Installing TS3 Packswiki for a full, detailed step-by-step guide!
Loading comments, please wait...
Uploaded: 21st Oct 2017 at 8:40 PM
-
by willie123 7th Jun 2009 at 7:34pm
 6
27.1k
15
6
27.1k
15
-
by kennyboobear 8th Jun 2009 at 4:21pm
 30
41.6k
35
30
41.6k
35
-
by Sims3Addicted 30th Aug 2009 at 2:10am
 3
16.7k
17
3
16.7k
17
-
by Trienak_Jayan 11th Feb 2010 at 1:15am
 +1 packs
3 6.9k 3
+1 packs
3 6.9k 3 World Adventures
World Adventures
-
by Bchbch Walk 22nd Jul 2011 at 11:05pm
 +4 packs
5 27.9k 14
+4 packs
5 27.9k 14 World Adventures
World Adventures
 Ambitions
Ambitions
 Late Night
Late Night
 Generations
Generations
-
by Johnny_Bravo 2nd Apr 2013 at 6:36pm
 +9 packs
15 18.3k 34
+9 packs
15 18.3k 34 World Adventures
World Adventures
 High-End Loft Stuff
High-End Loft Stuff
 Ambitions
Ambitions
 Fast Lane Stuff
Fast Lane Stuff
 Late Night
Late Night
 Outdoor Living Stuff
Outdoor Living Stuff
 Pets
Pets
 Showtime
Showtime
 Seasons
Seasons
-
by Johnny_Bravo 21st Jan 2015 at 11:32am
 +10 packs
5 9.5k 34
+10 packs
5 9.5k 34 World Adventures
World Adventures
 High-End Loft Stuff
High-End Loft Stuff
 Ambitions
Ambitions
 Fast Lane Stuff
Fast Lane Stuff
 Late Night
Late Night
 Generations
Generations
 Pets
Pets
 Showtime
Showtime
 Seasons
Seasons
 Island Paradise
Island Paradise
-
by VanCleveHomes 19th Mar 2023 at 12:22am
 +1 packs
1 2.9k 4
+1 packs
1 2.9k 4 Ambitions
Ambitions
-
The Francesca - A 3br 2ba mid-century & art nouveau rancher
by sonofgray1 24th Nov 2024 at 2:16pm
A quintessentially 60s rancher with an Art Nouveau twist, The Francesca blends nature and detail with clean yet curved lines, more...
 +1 packs
2 1.1k 1
+1 packs
2 1.1k 1 Realm of Magic
Realm of Magic
-
Swan Glen Manor - A 4br 2ba Art Nouveau Mansion
by sonofgray1 12th Nov 2024 at 7:16pm
"Built in the early 1910s by an unnamed architect, Swan Glen Manor has everything a manor designed during the Art more...
 +1 packs
1.9k 2
+1 packs
1.9k 2 Realm of Magic
Realm of Magic
Packs Needed
| Base Game | |
|---|---|
 | Sims 3 |
| Expansion Pack | |
|---|---|
 | Ambitions |
 | Late Night |
 | Generations |
 | Showtime |
 | Supernatural |
 | Seasons |
 | University Life |
 | Island Paradise |

 Sign in to Mod The Sims
Sign in to Mod The Sims Red Manor
Red Manor
