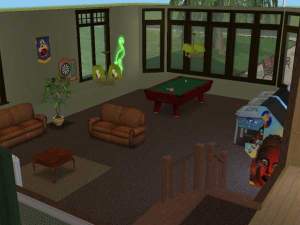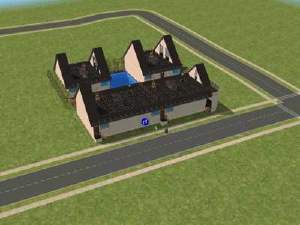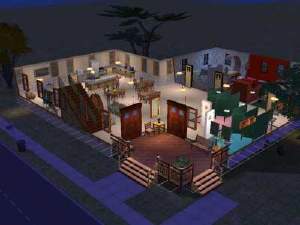 Waters Hall (8 Rooms)
Waters Hall (8 Rooms)
SCREENSHOTS

Waters_Hall_1.jpg - width=400 height=300

Waters_Hall_2.jpg - width=400 height=300

Waters_Hall_3.jpg - width=400 height=300
Downloaded 527 times
74 Thanks
3 Favourited
14,781 Views
Say Thanks!
Thanked!
Greetings, this is my first upload.
This dorm is based on a house I build for one of my couples that was modular.
I like it so much I created a dorm based on the idea.
This dorm is a bit abnormal, each room is independent, they only touch each other by double wide hallways.
Six dorms on the bottom (three on each side) and 2 on the second level.
The main entrance is the "hangout" room with a TV/game system and some seating, above that is the game room (pool table, chess tables etc..). It also connects the first two dorms. The middle sections on both the 1st and 2nd floors house the bathrooms (keeping the essentials centralized), however the upstairs central module also has a small workout area.
The back modules hold the kitchen (bottom) and study rooms (top).
Each dorm room is 6x5 with a wide 3x2 hallway off the main modules.
I've laid out each room with a double bed, desk/computer, dresser, mini-fridge, microwave, trash can, stereo and sitting area.
Above the front two and rear two dorm rooms are patio areas with outdoor dining and a hot tub.
Lot size is 3x3.
*update* 7/11 added phones to the rest of the rooms (only 3 had them), changed the landscaping and added benches. Added dishwasher/trash compactor to the kitchen. Also changed the second floor study room to seat all eight students.
This dorm is based on a house I build for one of my couples that was modular.
I like it so much I created a dorm based on the idea.
This dorm is a bit abnormal, each room is independent, they only touch each other by double wide hallways.
Six dorms on the bottom (three on each side) and 2 on the second level.
The main entrance is the "hangout" room with a TV/game system and some seating, above that is the game room (pool table, chess tables etc..). It also connects the first two dorms. The middle sections on both the 1st and 2nd floors house the bathrooms (keeping the essentials centralized), however the upstairs central module also has a small workout area.
The back modules hold the kitchen (bottom) and study rooms (top).
Each dorm room is 6x5 with a wide 3x2 hallway off the main modules.
I've laid out each room with a double bed, desk/computer, dresser, mini-fridge, microwave, trash can, stereo and sitting area.
Above the front two and rear two dorm rooms are patio areas with outdoor dining and a hot tub.
Lot size is 3x3.
*update* 7/11 added phones to the rest of the rooms (only 3 had them), changed the landscaping and added benches. Added dishwasher/trash compactor to the kitchen. Also changed the second floor study room to seat all eight students.
Advertisement:
|
Waters_Hall.rar
Download
Uploaded: 11th Jul 2005, 9.21 MB.
2,462 downloads.
|
||||||||
| For a detailed look at individual files, see the Information tab. | ||||||||
Install Instructions
Basic Download and Install Instructions:
1. Download: Click the download link to save the .rar or .zip file(s) to your computer.
2. Extract the zip, rar, or 7z file.
3. Install: Double-click on the .sims2pack file to install its contents to your game. The files will automatically be installed to the proper location(s).
1. Download: Click the download link to save the .rar or .zip file(s) to your computer.
2. Extract the zip, rar, or 7z file.
3. Install: Double-click on the .sims2pack file to install its contents to your game. The files will automatically be installed to the proper location(s).
- You may want to use the Sims2Pack Clean Installer instead of the game's installer, which will let you install sims and pets which may otherwise give errors about needing expansion packs. It also lets you choose what included content to install. Do NOT use Clean Installer to get around this error with lots and houses as that can cause your game to crash when attempting to use that lot. Get S2PCI here: Clean Installer Official Site.
- For a full, complete guide to downloading complete with pictures and more information, see: Game Help: Downloading for Fracking Idiots.
- Custom content not showing up in the game? See: Game Help: Getting Custom Content to Show Up.
Advertisement:
Loading comments, please wait...
Author
Download Details
Packs:
None, this is Sims 2 base game compatible!
Uploaded: 6th Jul 2005 at 10:21 PM
Updated: 11th Jul 2005 at 8:17 PM - updated lot & screenshots
Uploaded: 6th Jul 2005 at 10:21 PM
Updated: 11th Jul 2005 at 8:17 PM - updated lot & screenshots
Other Download Recommendations:
-
by ililas 30th Apr 2005 at 10:32pm
 19
12.1k
1
19
12.1k
1
-
by abcisthealphabet 2nd May 2005 at 10:39am
 3
7.7k
1
3
7.7k
1
-
by grizzlyoflight 6th May 2005 at 6:38am
 16
12.7k
5
16
12.7k
5
-
by Sir Lagsalot 7th Jul 2005 at 1:26pm
 17
13.9k
3
17
13.9k
3
-
by itjustworks4me 24th Oct 2005 at 6:07pm
 +1 packs
4 7.8k 2
+1 packs
4 7.8k 2 Nightlife
Nightlife
-
by eventhorizon 30th Mar 2006 at 10:20am
 +1 packs
37 44.5k 16
+1 packs
37 44.5k 16 University
University

 Sign in to Mod The Sims
Sign in to Mod The Sims Waters Hall (8 Rooms)
Waters Hall (8 Rooms)




















