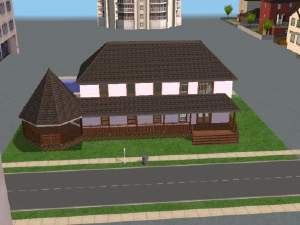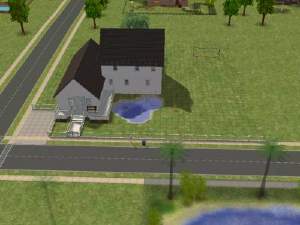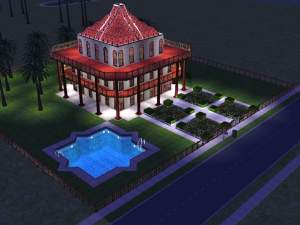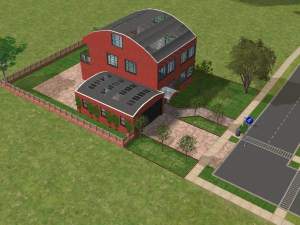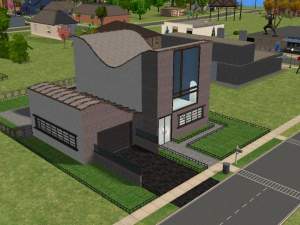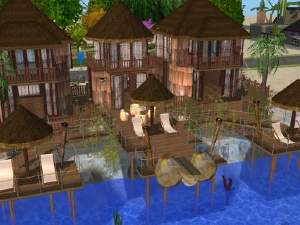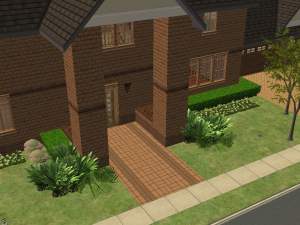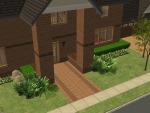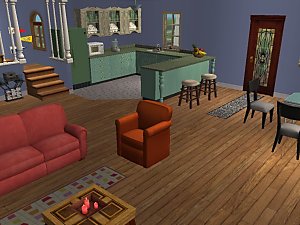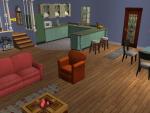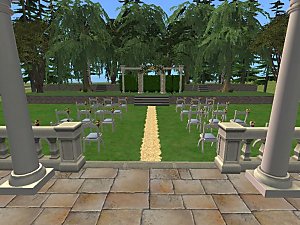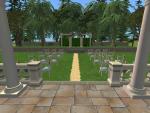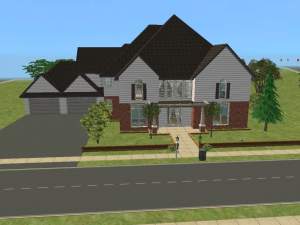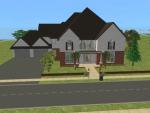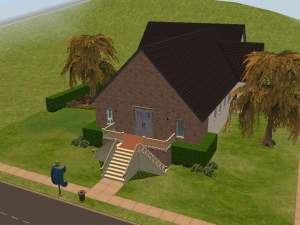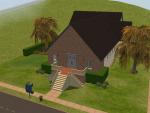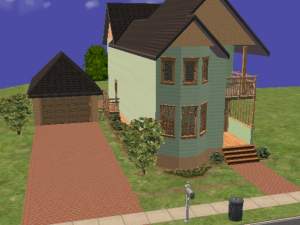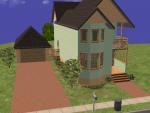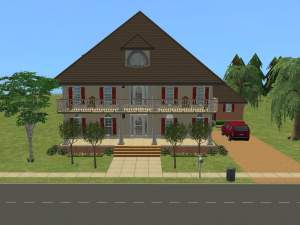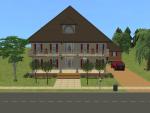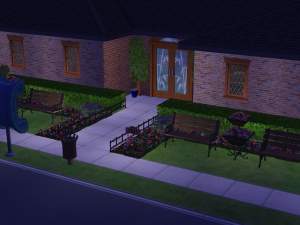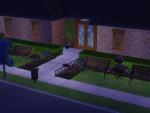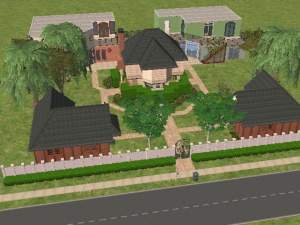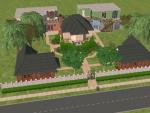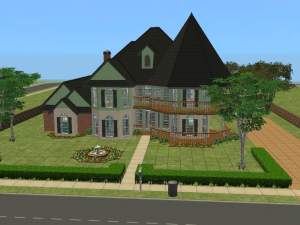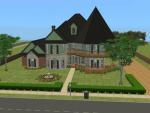 The Rankin
The Rankin

rankin.jpg - width=600 height=450

rankin layout.jpg - width=600 height=450

rankin kitchen.jpg - width=600 height=450

rankin bath.jpg - width=600 height=450
The Rankin is modeled after real house plans.
Features:
-1 floor
-3 bed, 2 bath
-Price: $43,056
-spacious central living room
-large master suite with private bath
-furnished kitchen and bathrooms
There is no garage or driveway, but there is plenty of room for you to add your own.
The back porch and yard have many possibilities.
Enjoy!!
|
rankin.rar
Download
Uploaded: 21st Mar 2006, 332.3 KB.
535 downloads.
|
||||||||
| For a detailed look at individual files, see the Information tab. | ||||||||
Install Instructions
1. Download: Click the download link to save the .rar or .zip file(s) to your computer.
2. Extract the zip, rar, or 7z file.
3. Install: Double-click on the .sims2pack file to install its contents to your game. The files will automatically be installed to the proper location(s).
- You may want to use the Sims2Pack Clean Installer instead of the game's installer, which will let you install sims and pets which may otherwise give errors about needing expansion packs. It also lets you choose what included content to install. Do NOT use Clean Installer to get around this error with lots and houses as that can cause your game to crash when attempting to use that lot. Get S2PCI here: Clean Installer Official Site.
- For a full, complete guide to downloading complete with pictures and more information, see: Game Help: Downloading for Fracking Idiots.
- Custom content not showing up in the game? See: Game Help: Getting Custom Content to Show Up.
Loading comments, please wait...
-
by Amanda_22 7th Feb 2006 at 1:12pm
 3
5.6k
1
3
5.6k
1
-
by ivans 10th Feb 2006 at 10:34pm
 3
6.6k
3
6.6k
-
by simelorian 29th Mar 2006 at 8:43am
 +3 packs
2 3.1k
+3 packs
2 3.1k University
University
 Nightlife
Nightlife
 Open for Business
Open for Business
-
by LondonersMrs 18th May 2006 at 6:48pm
 +3 packs
1 3.6k
+3 packs
1 3.6k University
University
 Nightlife
Nightlife
 Open for Business
Open for Business
-
by huikeshoven 24th May 2006 at 8:47pm
 +3 packs
2 5.2k
+3 packs
2 5.2k University
University
 Nightlife
Nightlife
 Open for Business
Open for Business
-
by huikeshoven 26th May 2006 at 8:29pm
 +3 packs
6 7k 1
+3 packs
6 7k 1 University
University
 Nightlife
Nightlife
 Open for Business
Open for Business
-
by camarossz28 13th Oct 2006 at 11:10pm
 +3 packs
7 16.2k 7
+3 packs
7 16.2k 7 University
University
 Nightlife
Nightlife
 Open for Business
Open for Business
-
Oxford Mills - 4+bed/3bath- minimal CC
by treena410 10th Jun 2008 at 10:20am
Oxford Mills is a beautiful mansion for a large family. more...
 +6 packs
3 10.3k 2
+6 packs
3 10.3k 2 University
University
 Nightlife
Nightlife
 Open for Business
Open for Business
 Pets
Pets
 Seasons
Seasons
 Bon Voyage
Bon Voyage
-
Sabrina Spellman's College Apartment - No CC
by treena410 27th Feb 2008 at 7:42am
I am a big fan of Sabrina the Teenage Witch television show. more...
 +6 packs
9 26.3k 10
+6 packs
9 26.3k 10 University
University
 Nightlife
Nightlife
 Open for Business
Open for Business
 Pets
Pets
 Seasons
Seasons
 Bon Voyage
Bon Voyage
-
Cedarwood Mansion - Hot wedding location for your sims - No CC
by treena410 24th May 2008 at 5:59am
Welcome to Cedarwood Mansion. Our friendly event staff will take care of all your wedding needs. more...
 +7 packs
4 19.6k 12
+7 packs
4 19.6k 12 University
University
 Nightlife
Nightlife
 Celebration
Celebration
 Open for Business
Open for Business
 Pets
Pets
 Seasons
Seasons
 Bon Voyage
Bon Voyage
-
The Quincy - 4 bed/3 bath - No CC
by treena410 14th Feb 2008 at 11:33pm
Features: 2 car garage raised living room area kitchen w/ breakfast nook and island formal dining room more...
 +6 packs
1 9.6k 8
+6 packs
1 9.6k 8 University
University
 Nightlife
Nightlife
 Open for Business
Open for Business
 Pets
Pets
 Seasons
Seasons
 Bon Voyage
Bon Voyage
-
McEwen FBC - Community Church for Weddings - No CC
by treena410 20th May 2008 at 6:06am
Want to get married in style? Bring your sweetheart to McEwen First Baptist Church and say "I do." more...
 +7 packs
15.1k 8
+7 packs
15.1k 8 University
University
 Nightlife
Nightlife
 Celebration
Celebration
 Open for Business
Open for Business
 Pets
Pets
 Seasons
Seasons
 Bon Voyage
Bon Voyage
-
The Lunita - Beautiful Southern Home w/ No CC
by treena410 13th Feb 2008 at 10:19pm
Title: The Lunita Price: $204,630 Floors: 2 Details: Furnished, 4+ bed/ 4 bath Features: Kitchen w/ Breakfast Nook Split more...
 +6 packs
4 8.9k 6
+6 packs
4 8.9k 6 University
University
 Nightlife
Nightlife
 Open for Business
Open for Business
 Pets
Pets
 Seasons
Seasons
 Bon Voyage
Bon Voyage
-
Starlight Cafe - Dinner and Dancing Under the Stars
by treena410 19th Jul 2008 at 9:49am
I needed a restaurant that had an outdoor dining area for a story of mine, and couldn't more...
 +6 packs
2 12.2k 5
+6 packs
2 12.2k 5 University
University
 Nightlife
Nightlife
 Open for Business
Open for Business
 Pets
Pets
 Seasons
Seasons
 Bon Voyage
Bon Voyage
-
Mathis Field - Victorian Home w/ No CC
by treena410 16th Feb 2008 at 10:38am
4bed/4bath Features: Wrap-around porches on both floors Large Patio area, unfurnished Kitchen w/ Breakfast Nook Formal Dining more...
 +6 packs
5 11.9k 7
+6 packs
5 11.9k 7 University
University
 Nightlife
Nightlife
 Open for Business
Open for Business
 Pets
Pets
 Seasons
Seasons
 Bon Voyage
Bon Voyage
Packs Needed
| Base Game | |
|---|---|
 | Sims 2 |
| Expansion Pack | |
|---|---|
 | University |
 | Nightlife |

 Sign in to Mod The Sims
Sign in to Mod The Sims





