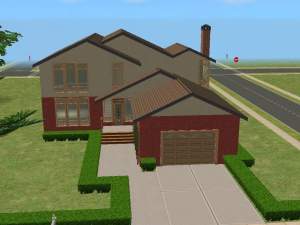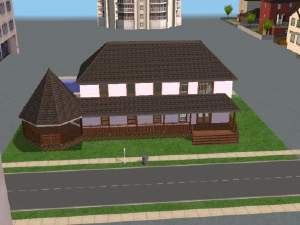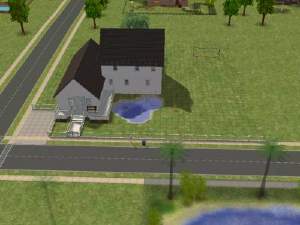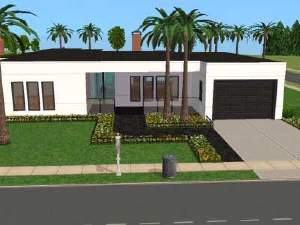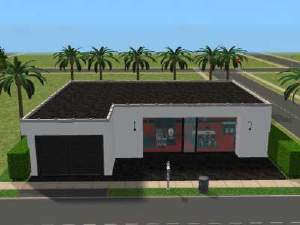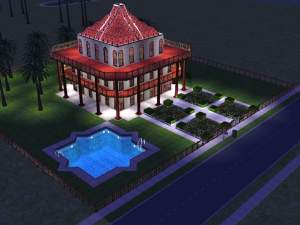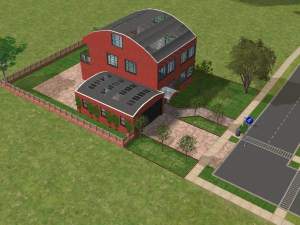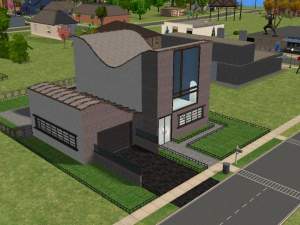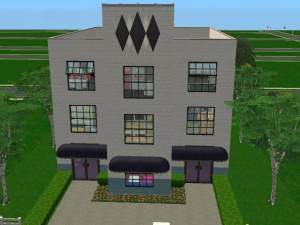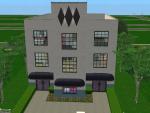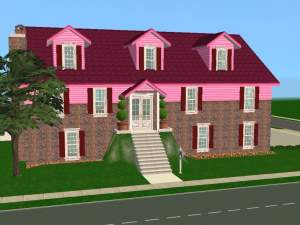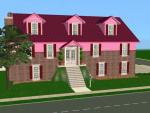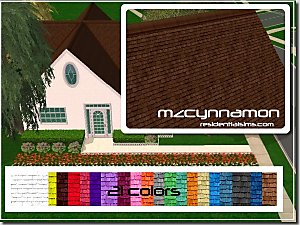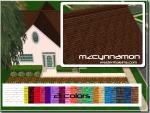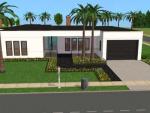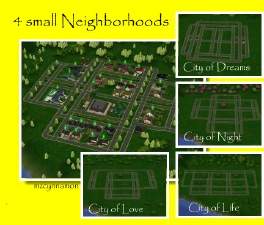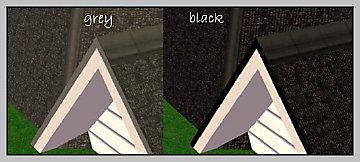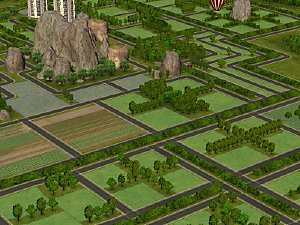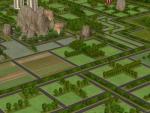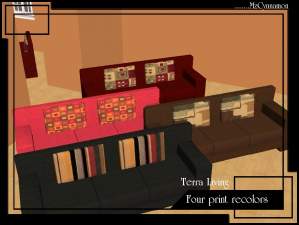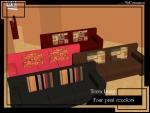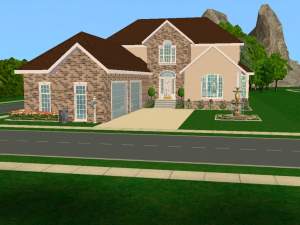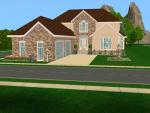 478 Merriman
478 Merriman

478-1.jpg - width=400 height=300

478-2.jpg - width=400 height=300

478-3.jpg - width=400 height=300

478-4.jpg - width=400 height=300

478-5.jpg - width=400 height=300
The master bedroom is conveniently located on the main floor of this house plan.
A single eating area in this house plan allows for central gathering for family and friends.
Combining interior spaces creates one living area and increases spaciousness throughout this floor plan.
The loft creates an open and spacious feeling by uniting the upper and lower floor plan
3 bedroom 2 up master is down
1 lower bath
familyroom
kitchen
dinnette
extra storage room.
no custom content
all ep's required
Cost $ 26,053
lot size 2*2
I've been curious on certain homes that I've created to see how you simmers decorated them. So I deceided to make a photo Forum for you guys to showcase your interiors. I will really love to see them show me how your sims live
|
478 Merriman.zip
Download
Uploaded: 8th Apr 2006, 775.7 KB.
274 downloads.
|
||||||||
| For a detailed look at individual files, see the Information tab. | ||||||||
Install Instructions
1. Download: Click the download link to save the .rar or .zip file(s) to your computer.
2. Extract the zip, rar, or 7z file.
3. Install: Double-click on the .sims2pack file to install its contents to your game. The files will automatically be installed to the proper location(s).
- You may want to use the Sims2Pack Clean Installer instead of the game's installer, which will let you install sims and pets which may otherwise give errors about needing expansion packs. It also lets you choose what included content to install. Do NOT use Clean Installer to get around this error with lots and houses as that can cause your game to crash when attempting to use that lot. Get S2PCI here: Clean Installer Official Site.
- For a full, complete guide to downloading complete with pictures and more information, see: Game Help: Downloading for Fracking Idiots.
- Custom content not showing up in the game? See: Game Help: Getting Custom Content to Show Up.
Loading comments, please wait...
-
by mzcynnamon 25th Dec 2005 at 7:50am
 +2 packs
8 5.8k 2
+2 packs
8 5.8k 2 University
University
 Nightlife
Nightlife
-
by Amanda_22 7th Feb 2006 at 1:12pm
 3
5.5k
1
3
5.5k
1
-
by mzcynnamon 20th Apr 2006 at 11:35pm
 +3 packs
6 7.2k
+3 packs
6 7.2k University
University
 Nightlife
Nightlife
 Open for Business
Open for Business
-
by mzcynnamon 23rd Apr 2006 at 7:36am
 +3 packs
2 4.8k 1
+3 packs
2 4.8k 1 University
University
 Nightlife
Nightlife
 Open for Business
Open for Business
-
by LondonersMrs 18th May 2006 at 6:48pm
 +3 packs
1 3.6k
+3 packs
1 3.6k University
University
 Nightlife
Nightlife
 Open for Business
Open for Business
-
by huikeshoven 24th May 2006 at 8:47pm
 +3 packs
2 5.1k
+3 packs
2 5.1k University
University
 Nightlife
Nightlife
 Open for Business
Open for Business
-
by huikeshoven 26th May 2006 at 8:29pm
 +3 packs
6 7k 1
+3 packs
6 7k 1 University
University
 Nightlife
Nightlife
 Open for Business
Open for Business
-
by mzcynnamon 8th Sep 2008 at 6:35am
Welcome to the life of living at Apartment lane. more...
 +10 packs
1 9.2k 4
+10 packs
1 9.2k 4 University
University
 Nightlife
Nightlife
 Open for Business
Open for Business
 Pets
Pets
 H&M Fashion
H&M Fashion
 Teen Style
Teen Style
 Seasons
Seasons
 Bon Voyage
Bon Voyage
 Free Time
Free Time
 Apartment Life
Apartment Life
-
144 Residential lane tri-level home
by mzcynnamon 14th Mar 2008 at 12:20am
144 Residential lane tri level home this is a corner lot because the driveway is on the side more...
 +6 packs
3 8k 2
+6 packs
3 8k 2 University
University
 Nightlife
Nightlife
 Open for Business
Open for Business
 Pets
Pets
 Seasons
Seasons
 Bon Voyage
Bon Voyage
-
by mzcynnamon updated 9th Jun 2007 at 7:49pm
I enjoy makin roofs and I like all that I've made but, These are by far my fav to date. more...
 +1 packs
45 76.7k 121
+1 packs
45 76.7k 121 Nightlife
Nightlife
-
by mzcynnamon 20th Apr 2006 at 11:35pm
668 Merriman lot size: 3*4 price : $60,599 one level pool patio 2 bedrroms 2 baths living more...
 +3 packs
6 7.2k
+3 packs
6 7.2k University
University
 Nightlife
Nightlife
 Open for Business
Open for Business
-
Neighborhood City of Love,Dreams,Life and night
by mzcynnamon 17th Nov 2006 at 4:51pm
Here are four small hoods that I've been playing with now for you to enjoy. more...
 15
29.8k
9
15
29.8k
9
-
by mzcynnamon 31st May 2007 at 4:17am
Here are 3 five piece wall murals of the season Autumn These look great in your sims home and they more...
 5
10.2k
3
5
10.2k
3
-
by mzcynnamon 11th Jan 2008 at 9:14pm
Here we go again with a New roof texture for your sims homes. more...
 +1 packs
10 39k 43
+1 packs
10 39k 43 Nightlife
Nightlife
-
Strawberry Fields Neighborhood
by mzcynnamon 27th Jun 2006 at 9:00am
updated: changed the picture format to png instead of jpeg Hiye Well I deceided to share one of my more...
 +3 packs
16 23.6k 19
+3 packs
16 23.6k 19 University
University
 Nightlife
Nightlife
 Open for Business
Open for Business
-
by mzcynnamon 18th Jan 2007 at 12:48am
I recolored the Terra livingroom created by MizzesSimmer here on MTS2. more...
-
by mzcynnamon 14th Mar 2008 at 7:55pm
I actually made this home 3 expansions ago and never got around to uploading it until now. more...
 +6 packs
3 12.8k 11
+6 packs
3 12.8k 11 University
University
 Nightlife
Nightlife
 Open for Business
Open for Business
 Pets
Pets
 Seasons
Seasons
 Bon Voyage
Bon Voyage
Packs Needed
| Base Game | |
|---|---|
 | Sims 2 |
| Expansion Pack | |
|---|---|
 | University |
 | Nightlife |
 | Open for Business |

 Sign in to Mod The Sims
Sign in to Mod The Sims 478 Merriman
478 Merriman




