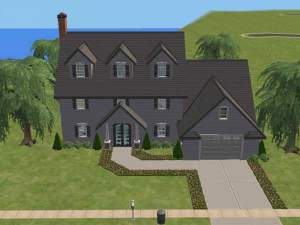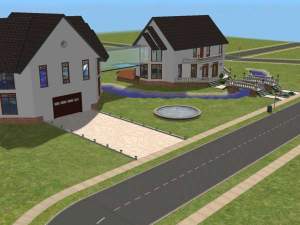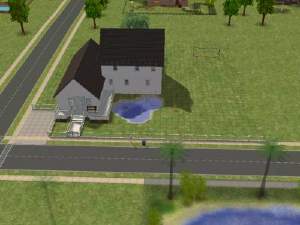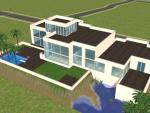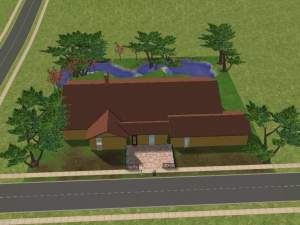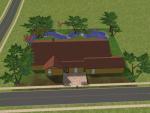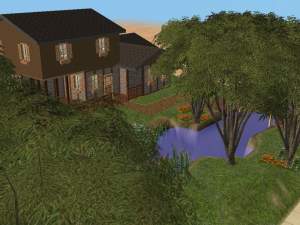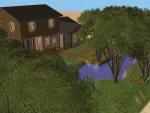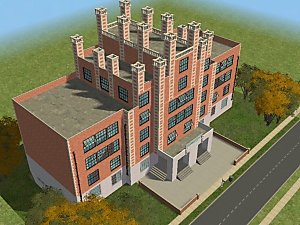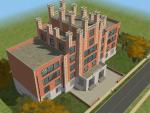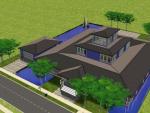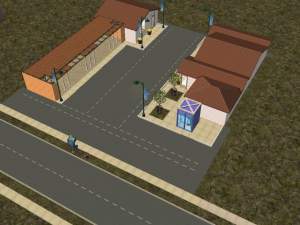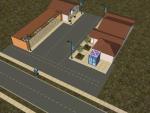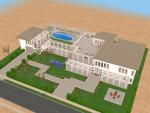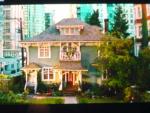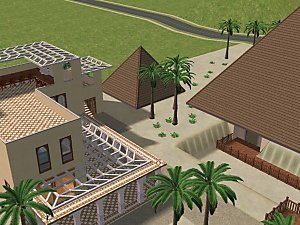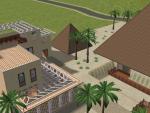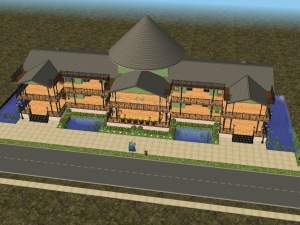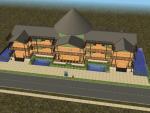 Modern family Entertainment Home
Modern family Entertainment Home

a.jpg - width=516 height=387

b.jpg - width=600 height=450

c.jpg - width=600 height=450

d.jpg - width=516 height=387

e.jpg - width=516 height=387

f.jpg - width=600 height=450

g.jpg - width=600 height=450

h.jpg - width=600 height=450
A house for the fun loving family who entertain.
Well had great feedback on my tudor home so here's another I spent some time on. It's based loosely on an Art Deco design I found on the Net, but wanting to use only Maxis content it looks more modern in design. It's four floors high with five balconies, two jacuzzis and a pool. There is also a carport as there was one on the original design I saw. I DO NOT have NL installed therefore you may need to do whatever in NL to create a real driveway to the carport.
Grnd floor: Games room, foyer, toilet.
1st floor: Open plan kitchen/living/dining area plus three balconies and a second toilet.
2nd floor: Three bedrooms, two with double bed and one with twin beds, all with walkin closets, two family sized bathrooms, a study with reading area and another two balconies.
3rd floor: Roof terrace and a glass walled lounge.
Outside: Carport or babrecue area, pool, landscaped garden
Has four bars, one in the games room, one in the lounge and two on the roof terrace, plus two jacuzzis, one on the roof terrace and one by the pool.
Fully furnished with Maxis only content.
Cost: 316'761 simoleons This home is on the largest lot size available.
As always any feedback is greatly appreciated.
|
Modernfam.rar
Download
Uploaded: 22nd Apr 2006, 1.34 MB.
4,743 downloads.
|
||||||||
| For a detailed look at individual files, see the Information tab. | ||||||||
Install Instructions
1. Download: Click the download link to save the .rar or .zip file(s) to your computer.
2. Extract the zip, rar, or 7z file.
3. Install: Double-click on the .sims2pack file to install its contents to your game. The files will automatically be installed to the proper location(s).
- You may want to use the Sims2Pack Clean Installer instead of the game's installer, which will let you install sims and pets which may otherwise give errors about needing expansion packs. It also lets you choose what included content to install. Do NOT use Clean Installer to get around this error with lots and houses as that can cause your game to crash when attempting to use that lot. Get S2PCI here: Clean Installer Official Site.
- For a full, complete guide to downloading complete with pictures and more information, see: Game Help: Downloading for Fracking Idiots.
- Custom content not showing up in the game? See: Game Help: Getting Custom Content to Show Up.
Loading comments, please wait...
Updated: 22nd Apr 2006 at 10:56 PM - Adding size of lot
-
by shinelikestars 17th Jan 2006 at 4:46am
 +1 packs
11 9.3k
+1 packs
11 9.3k Nightlife
Nightlife
-
by joanne_8121 29th Jan 2006 at 3:53pm
 +2 packs
1 3k
+2 packs
1 3k University
University
 Nightlife
Nightlife
-
by LikeHoo 30th Jan 2006 at 6:01pm
 2
4.6k
1
2
4.6k
1
-
by ivans 17th Feb 2006 at 12:33pm
 4
4.9k
4
4.9k
-
by LondonersMrs 18th May 2006 at 5:48pm
 +3 packs
1 3.6k
+3 packs
1 3.6k University
University
 Nightlife
Nightlife
 Open for Business
Open for Business
-
Large Modern Family Home (request)
by LmL 15th Oct 2006 at 3:21pm
 +3 packs
3 5k
+3 packs
3 5k University
University
 Nightlife
Nightlife
 Open for Business
Open for Business
-
by richardj52 2nd Jun 2007 at 7:27am
 +2 packs
3 5.6k 2
+2 packs
3 5.6k 2 Nightlife
Nightlife
 Open for Business
Open for Business
-
by richardj52 2nd Jun 2007 at 4:06pm
 +4 packs
3.8k
+4 packs
3.8k Nightlife
Nightlife
 Open for Business
Open for Business
 Pets
Pets
 Seasons
Seasons
-
by darkwytche2006 22nd Feb 2007 at 1:13pm
Hi all Here's another architectural plan brought to life through Sims2. more...
 +2 packs
6 16.5k 3
+2 packs
6 16.5k 3 Nightlife
Nightlife
 Open for Business
Open for Business
-
by darkwytche2006 7th Mar 2007 at 9:26pm
Hi all Another Darkwytche lot. more...
 +2 packs
1 4.8k
+2 packs
1 4.8k Nightlife
Nightlife
 Open for Business
Open for Business
-
by darkwytche2006 7th Dec 2007 at 12:49am
Hi all A small wooden bridge leads over the crystal river bordered by rushes and flowering shrubs. more...
 +4 packs
2 5.9k 4
+4 packs
2 5.9k 4 Nightlife
Nightlife
 Open for Business
Open for Business
 Pets
Pets
 Seasons
Seasons
-
by darkwytche2006 12th Nov 2009 at 6:04pm
Hi all Its been a while since I uploaded anything new here. more...
 +4 packs
27 39.5k 41
+4 packs
27 39.5k 41 University
University
 Nightlife
Nightlife
 Open for Business
Open for Business
 Apartment Life
Apartment Life
-
by darkwytche2006 19th Feb 2007 at 4:47pm
Hi all This is a house design I found on an architectural site and wanted to create for a more...
 +2 packs
1 4.8k
+2 packs
1 4.8k Nightlife
Nightlife
 Open for Business
Open for Business
-
by darkwytche2006 20th Nov 2007 at 11:05pm
Hi all A small lot for an rpg I'm doing with friends. more...
 +4 packs
2 8.2k 5
+4 packs
2 8.2k 5 Nightlife
Nightlife
 Open for Business
Open for Business
 Pets
Pets
 Seasons
Seasons
-
by darkwytche2006 3rd Nov 2006 at 9:49pm
Hi all Well here is a small-ish modern beach house I've created. more...
 +1 packs
6 9.4k 5
+1 packs
6 9.4k 5 Nightlife
Nightlife
-
by darkwytche2006 4th Feb 2007 at 6:21pm
Hi all Here's a new lot from me. more...
 +2 packs
10 15.4k
+2 packs
10 15.4k Nightlife
Nightlife
 Open for Business
Open for Business
-
by darkwytche2006 7th Mar 2007 at 10:14pm
Hi all Here's a lot I've spent so much time demolising and recreating. more...
 +2 packs
5 14.5k 10
+2 packs
5 14.5k 10 Nightlife
Nightlife
 Open for Business
Open for Business
-
by darkwytche2006 20th Nov 2007 at 12:54am
Hi all Well a small and hopefully charming shopping mall for your sims. more...
 +4 packs
1 5.1k 1
+4 packs
1 5.1k 1 Nightlife
Nightlife
 Open for Business
Open for Business
 Pets
Pets
 Seasons
Seasons

 Sign in to Mod The Sims
Sign in to Mod The Sims Modern family Entertainment Home
Modern family Entertainment Home







