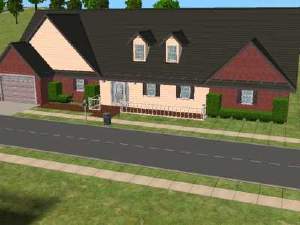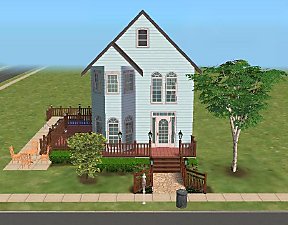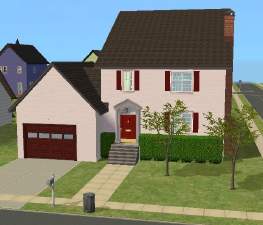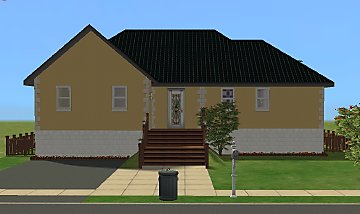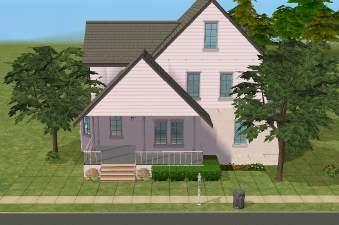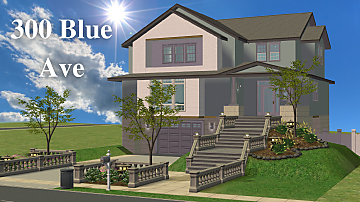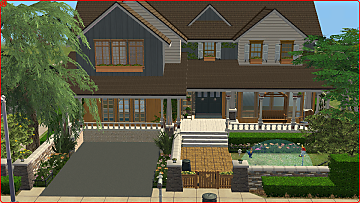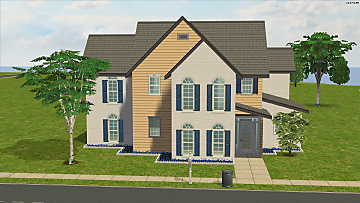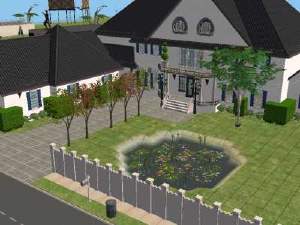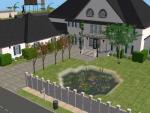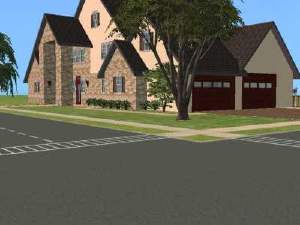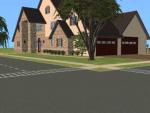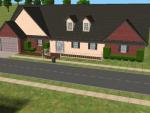 The Skillman at 424 Levine Street
The Skillman at 424 Levine Street

skillmanfrontview.jpg - width=400 height=300

skillmanrearview.jpg - width=400 height=300

skillmanfloorplan.jpg - width=400 height=300

skillmanmastersuite.jpg - width=400 height=300

skillmanlivingroom.jpg - width=400 height=300

skillmankitchenandbreakfastnook.jpg - width=400 height=300

bung1a.jpg - width=750 height=488
This spacious family home includes four bedrooms, 2 1/2 baths and 2-car garage; it also has a study, a formal dining room and a spacious kitchen with a cozy breakfast nook. Like the Tisdale, it has a deck and an enclosed patio.
The best part of this floorplan is the master suite. Not only does it have a reading nook, but it boasts a master bath with its own vanity, separate tub, walk-in shower and a platform toilet!
It has adequate interior and exterior lighting, and the landscaping is only limited to the front yard, to help reduce lengthy garden maintenance. It has basic walls and floors; a blank slate for your decorating masterpiece!
For less than sixty-five simeleons, you can make this your next home!
CUSTOM CONTENT USED BUT NOT INCLUDED:
Invisible Driveway & Extensions by roddyaleixo
Again, I have used only Maxis items. You MUST have the Nightlife and OFB EPs; although I am not sure about University. I forgot the exact lot size; I think it was 2x3, so it is a medium lot.
Lastly, I love hearing comments and suggestions. Please rate as well. Thanks!
|
The Skillman at 424 Levine Street.rar
Download
Uploaded: 26th Apr 2006, 428.8 KB.
390 downloads.
|
||||||||
| For a detailed look at individual files, see the Information tab. | ||||||||
Install Instructions
1. Download: Click the download link to save the .rar or .zip file(s) to your computer.
2. Extract the zip, rar, or 7z file.
3. Install: Double-click on the .sims2pack file to install its contents to your game. The files will automatically be installed to the proper location(s).
- You may want to use the Sims2Pack Clean Installer instead of the game's installer, which will let you install sims and pets which may otherwise give errors about needing expansion packs. It also lets you choose what included content to install. Do NOT use Clean Installer to get around this error with lots and houses as that can cause your game to crash when attempting to use that lot. Get S2PCI here: Clean Installer Official Site.
- For a full, complete guide to downloading complete with pictures and more information, see: Game Help: Downloading for Fracking Idiots.
- Custom content not showing up in the game? See: Game Help: Getting Custom Content to Show Up.
Loading comments, please wait...
Uploaded: 26th Apr 2006 at 3:15 AM
Updated: 22nd Jan 2009 at 1:46 AM
-
The Audelia at 426 Levine Street
by dallasindc 27th Apr 2006 at 5:34am
 +2 packs
2 6.7k 1
+2 packs
2 6.7k 1 Nightlife
Nightlife
 Open for Business
Open for Business
-
Simple Family Summer Cottage - No CC
by dcricket 6th Aug 2009 at 9:39pm
 +1 packs
6 11.8k 9
+1 packs
6 11.8k 9 Nightlife
Nightlife
-
by Sarahjane10784 16th Mar 2010 at 2:27am
 +9 packs
4 7.4k 1
+9 packs
4 7.4k 1 Nightlife
Nightlife
 Open for Business
Open for Business
 Pets
Pets
 Seasons
Seasons
 Kitchen & Bath
Kitchen & Bath
 Bon Voyage
Bon Voyage
 Free Time
Free Time
 Apartment Life
Apartment Life
 Mansion and Garden
Mansion and Garden
-
by Simsplayer1234532 18th Jul 2014 at 6:33pm
 +16 packs
4 4.2k 7
+16 packs
4 4.2k 7 Happy Holiday
Happy Holiday
 Family Fun
Family Fun
 University
University
 Glamour Life
Glamour Life
 Nightlife
Nightlife
 Open for Business
Open for Business
 Pets
Pets
 H&M Fashion
H&M Fashion
 Teen Style
Teen Style
 Seasons
Seasons
 Kitchen & Bath
Kitchen & Bath
 Bon Voyage
Bon Voyage
 Free Time
Free Time
 Ikea Home
Ikea Home
 Apartment Life
Apartment Life
 Mansion and Garden
Mansion and Garden
-
by extraayogurt 10th Mar 2023 at 1:28am
 +17 packs
7 3.7k 15
+17 packs
7 3.7k 15 Happy Holiday
Happy Holiday
 Family Fun
Family Fun
 University
University
 Glamour Life
Glamour Life
 Nightlife
Nightlife
 Celebration
Celebration
 Open for Business
Open for Business
 Pets
Pets
 H&M Fashion
H&M Fashion
 Teen Style
Teen Style
 Seasons
Seasons
 Kitchen & Bath
Kitchen & Bath
 Bon Voyage
Bon Voyage
 Free Time
Free Time
 Ikea Home
Ikea Home
 Apartment Life
Apartment Life
 Mansion and Garden
Mansion and Garden
-
by extraayogurt 6th Mar 2023 at 9:41am
 +17 packs
6 3.8k 14
+17 packs
6 3.8k 14 Happy Holiday
Happy Holiday
 Family Fun
Family Fun
 University
University
 Glamour Life
Glamour Life
 Nightlife
Nightlife
 Celebration
Celebration
 Open for Business
Open for Business
 Pets
Pets
 H&M Fashion
H&M Fashion
 Teen Style
Teen Style
 Seasons
Seasons
 Kitchen & Bath
Kitchen & Bath
 Bon Voyage
Bon Voyage
 Free Time
Free Time
 Ikea Home
Ikea Home
 Apartment Life
Apartment Life
 Mansion and Garden
Mansion and Garden
-
by DomiDoesntCare 6th May 2023 at 9:55am
 +17 packs
6 3.4k 23
+17 packs
6 3.4k 23 Happy Holiday
Happy Holiday
 Family Fun
Family Fun
 University
University
 Glamour Life
Glamour Life
 Nightlife
Nightlife
 Celebration
Celebration
 Open for Business
Open for Business
 Pets
Pets
 H&M Fashion
H&M Fashion
 Teen Style
Teen Style
 Seasons
Seasons
 Kitchen & Bath
Kitchen & Bath
 Bon Voyage
Bon Voyage
 Free Time
Free Time
 Ikea Home
Ikea Home
 Apartment Life
Apartment Life
 Mansion and Garden
Mansion and Garden
-
Large Family Home-4BR 3.5Bath-NOCC
by Scripted_Events 8th Jul 2023 at 12:18am
 +17 packs
10 9.6k 27
+17 packs
10 9.6k 27 Happy Holiday
Happy Holiday
 Family Fun
Family Fun
 University
University
 Glamour Life
Glamour Life
 Nightlife
Nightlife
 Celebration
Celebration
 Open for Business
Open for Business
 Pets
Pets
 H&M Fashion
H&M Fashion
 Teen Style
Teen Style
 Seasons
Seasons
 Kitchen & Bath
Kitchen & Bath
 Bon Voyage
Bon Voyage
 Free Time
Free Time
 Ikea Home
Ikea Home
 Apartment Life
Apartment Life
 Mansion and Garden
Mansion and Garden
-
The Tisdale located at 422 Lakeview Court
by dallasindc 23rd Apr 2006 at 6:10am
Hooray for me! It's my very first upload ever! more...
 +3 packs
1 9.3k
+3 packs
1 9.3k University
University
 Nightlife
Nightlife
 Open for Business
Open for Business
-
The Harvard at 1005 Richland Court
by dallasindc 29th May 2006 at 6:25pm
Introducing the Harvard at 1005 Richland Court, the first home in the Richland Court Series by DND Designs! more...
 +3 packs
7 8.3k 2
+3 packs
7 8.3k 2 University
University
 Nightlife
Nightlife
 Open for Business
Open for Business
-
The Audelia at 426 Levine Street
by dallasindc 27th Apr 2006 at 5:34am
The next home in what has become the DND Designs series is the Audelia. more...
 +2 packs
2 6.7k 1
+2 packs
2 6.7k 1 Nightlife
Nightlife
 Open for Business
Open for Business
Packs Needed
| Base Game | |
|---|---|
 | Sims 2 |
| Expansion Pack | |
|---|---|
 | University |
 | Nightlife |
 | Open for Business |

 Sign in to Mod The Sims
Sign in to Mod The Sims





