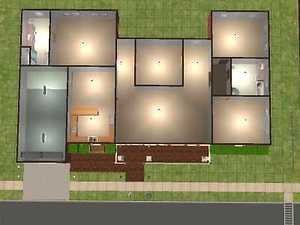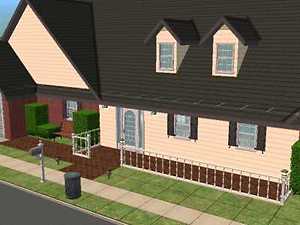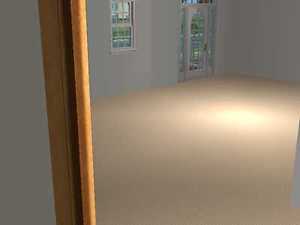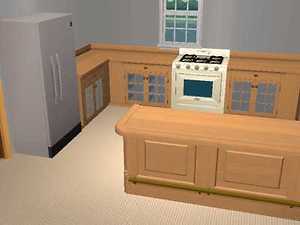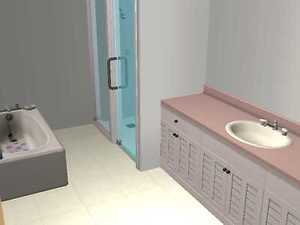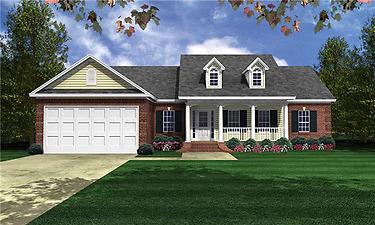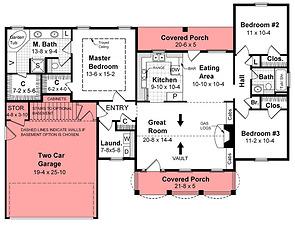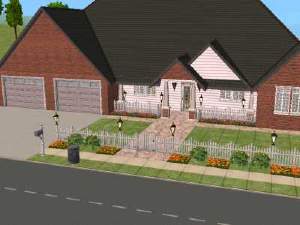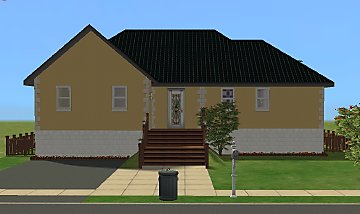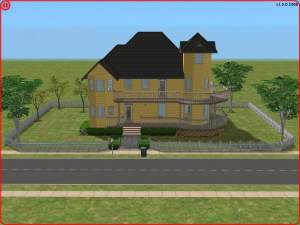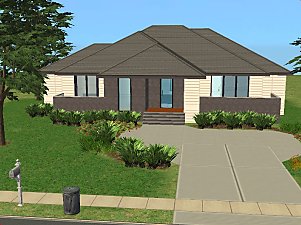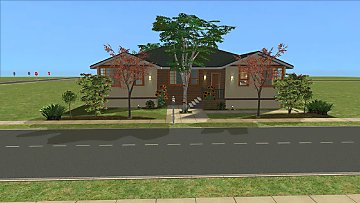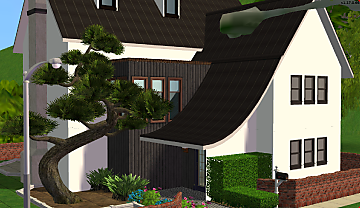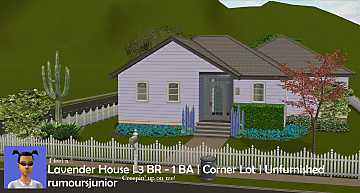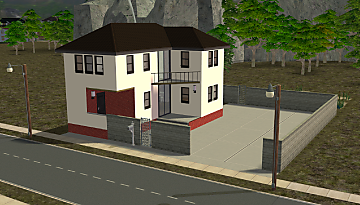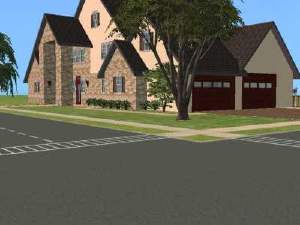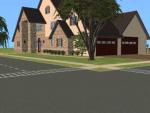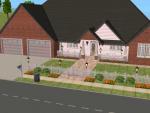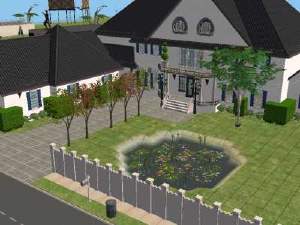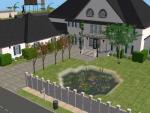 The Audelia at 426 Levine Street
The Audelia at 426 Levine Street

audeliamainview.jpg - width=400 height=300

audeliafloorplan.jpg - width=400 height=300

audeliafrontview.jpg - width=400 height=300

audeliagreatroom.jpg - width=400 height=300

audeliakitchen.jpg - width=400 height=300

audeliamasterbathroom.jpg - width=400 height=300

col3a.jpg - width=600 height=360

col3b.jpg - width=600 height=458
Sometimes one has to go back to the basics. This 3-bdrm, 2 bath home is perfect for the budding family. The master bedroom is located on the opposite end of the home, giving some privacy from the rest of the home. The front door opens to the great room and the island kitchen has a breakfast nook that gives an direct entryway to the one-car garage.
Even though this is one of DND Designs' most basic plans, it still offers extras, such as a bonus room, which can be used as a formal dining room, study or home gym. Worried about growing out of this home? It's no problem, because a second level can be easily added on to accommodate the demands of your growing family.
Priced at $47,349, the Audelia is definitely a great buy!
CUSTOM CONTENT USED BUT NOT INCLUDED:
Invisible Driveway & Extensions by roddyaleixo
This home is on a 2x3 lot, which is one of the "bigger" small lots.
NOTE: This home has a small driveway; thus you can only have one car, which needs to be stored in the garage. The pulling in/out of the driveway animations still work anyway.
As always I have only used Maxis build and objects, and is based on real houseplan. I love hearing your comments/suggestions/thanks. Enjoy!
|
The Audelia at 426 Levine Street.rar
Download
Uploaded: 27th Apr 2006, 451.1 KB.
371 downloads.
|
||||||||
| For a detailed look at individual files, see the Information tab. | ||||||||
Install Instructions
1. Download: Click the download link to save the .rar or .zip file(s) to your computer.
2. Extract the zip, rar, or 7z file.
3. Install: Double-click on the .sims2pack file to install its contents to your game. The files will automatically be installed to the proper location(s).
- You may want to use the Sims2Pack Clean Installer instead of the game's installer, which will let you install sims and pets which may otherwise give errors about needing expansion packs. It also lets you choose what included content to install. Do NOT use Clean Installer to get around this error with lots and houses as that can cause your game to crash when attempting to use that lot. Get S2PCI here: Clean Installer Official Site.
- For a full, complete guide to downloading complete with pictures and more information, see: Game Help: Downloading for Fracking Idiots.
- Custom content not showing up in the game? See: Game Help: Getting Custom Content to Show Up.
Loading comments, please wait...
Updated: 22nd Jan 2009 at 1:43 AM - update
-
The Skillman at 424 Levine Street
by dallasindc 26th Apr 2006 at 4:15am
 +3 packs
3 6.8k
+3 packs
3 6.8k University
University
 Nightlife
Nightlife
 Open for Business
Open for Business
-
by marka93 9th Jun 2015 at 12:58am
 14
12.1k
22
14
12.1k
22
-
by triciamanly 1st Jan 2017 at 5:25am
 +4 packs
4 7.9k 24
+4 packs
4 7.9k 24 Nightlife
Nightlife
 Open for Business
Open for Business
 Kitchen & Bath
Kitchen & Bath
 Bon Voyage
Bon Voyage
-
Simple homes for simple Sims number 20
by Justpetro 16th Jun 2021 at 3:33pm
 +17 packs
3 1.3k 7
+17 packs
3 1.3k 7 Happy Holiday
Happy Holiday
 Family Fun
Family Fun
 University
University
 Glamour Life
Glamour Life
 Nightlife
Nightlife
 Celebration
Celebration
 Open for Business
Open for Business
 Pets
Pets
 H&M Fashion
H&M Fashion
 Teen Style
Teen Style
 Seasons
Seasons
 Kitchen & Bath
Kitchen & Bath
 Bon Voyage
Bon Voyage
 Free Time
Free Time
 Ikea Home
Ikea Home
 Apartment Life
Apartment Life
 Mansion and Garden
Mansion and Garden
-
Renovation: 225 Main Street (Pleasantview)
by DoubleDash7 9th Sep 2023 at 9:59pm
 +17 packs
1.5k 5
+17 packs
1.5k 5 Happy Holiday
Happy Holiday
 Family Fun
Family Fun
 University
University
 Glamour Life
Glamour Life
 Nightlife
Nightlife
 Celebration
Celebration
 Open for Business
Open for Business
 Pets
Pets
 H&M Fashion
H&M Fashion
 Teen Style
Teen Style
 Seasons
Seasons
 Kitchen & Bath
Kitchen & Bath
 Bon Voyage
Bon Voyage
 Free Time
Free Time
 Ikea Home
Ikea Home
 Apartment Life
Apartment Life
 Mansion and Garden
Mansion and Garden
-
Modern Scottish Cottage - No CC
by AlwaysDahlia 6th Oct 2023 at 8:45pm
 +17 packs
6 3k 8
+17 packs
6 3k 8 Happy Holiday
Happy Holiday
 Family Fun
Family Fun
 University
University
 Glamour Life
Glamour Life
 Nightlife
Nightlife
 Celebration
Celebration
 Open for Business
Open for Business
 Pets
Pets
 H&M Fashion
H&M Fashion
 Teen Style
Teen Style
 Seasons
Seasons
 Kitchen & Bath
Kitchen & Bath
 Bon Voyage
Bon Voyage
 Free Time
Free Time
 Ikea Home
Ikea Home
 Apartment Life
Apartment Life
 Mansion and Garden
Mansion and Garden
-
70s Suburban - Family Home Unfurnished, BASE GAME NO CC
by knowledgetoken 11th Oct 2023 at 1:38pm
 +17 packs
1.5k 9
+17 packs
1.5k 9 Happy Holiday
Happy Holiday
 Family Fun
Family Fun
 University
University
 Glamour Life
Glamour Life
 Nightlife
Nightlife
 Celebration
Celebration
 Open for Business
Open for Business
 Pets
Pets
 H&M Fashion
H&M Fashion
 Teen Style
Teen Style
 Seasons
Seasons
 Kitchen & Bath
Kitchen & Bath
 Bon Voyage
Bon Voyage
 Free Time
Free Time
 Ikea Home
Ikea Home
 Apartment Life
Apartment Life
 Mansion and Garden
Mansion and Garden
-
Lavender House [CC-FREE] CORNER LOT | 3 BR - 1 BA | UNFURNISHED
by rumoursjr 17th Feb 2024 at 8:37pm
 +17 packs
1.1k 4
+17 packs
1.1k 4 Happy Holiday
Happy Holiday
 Family Fun
Family Fun
 University
University
 Glamour Life
Glamour Life
 Nightlife
Nightlife
 Celebration
Celebration
 Open for Business
Open for Business
 Pets
Pets
 H&M Fashion
H&M Fashion
 Teen Style
Teen Style
 Seasons
Seasons
 Kitchen & Bath
Kitchen & Bath
 Bon Voyage
Bon Voyage
 Free Time
Free Time
 Ikea Home
Ikea Home
 Apartment Life
Apartment Life
 Mansion and Garden
Mansion and Garden
-
The Harvard at 1005 Richland Court
by dallasindc 29th May 2006 at 6:25pm
Introducing the Harvard at 1005 Richland Court, the first home in the Richland Court Series by DND Designs! more...
 +3 packs
7 8.3k 2
+3 packs
7 8.3k 2 University
University
 Nightlife
Nightlife
 Open for Business
Open for Business
-
The Skillman at 424 Levine Street
by dallasindc 26th Apr 2006 at 3:15am
This is the second lot in my series, the Skillman, also based on a real houseplan. more...
 +3 packs
3 6.8k
+3 packs
3 6.8k University
University
 Nightlife
Nightlife
 Open for Business
Open for Business
-
The Tisdale located at 422 Lakeview Court
by dallasindc 23rd Apr 2006 at 6:10am
Hooray for me! It's my very first upload ever! more...
 +3 packs
1 9.3k
+3 packs
1 9.3k University
University
 Nightlife
Nightlife
 Open for Business
Open for Business
Packs Needed
| Base Game | |
|---|---|
 | Sims 2 |
| Expansion Pack | |
|---|---|
 | Nightlife |
 | Open for Business |

 Sign in to Mod The Sims
Sign in to Mod The Sims