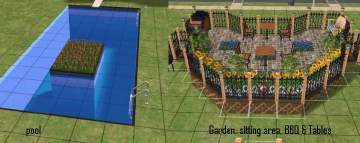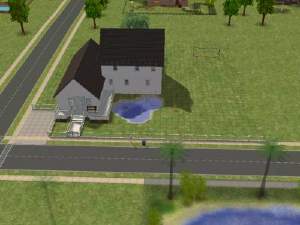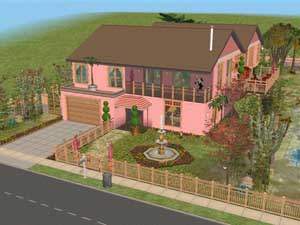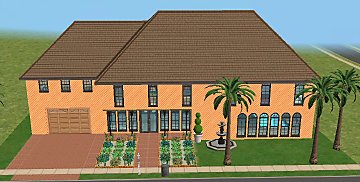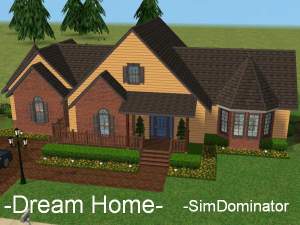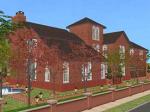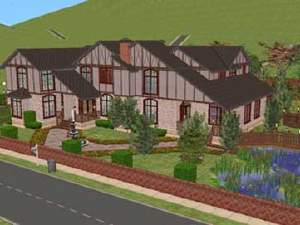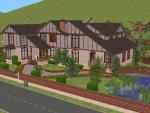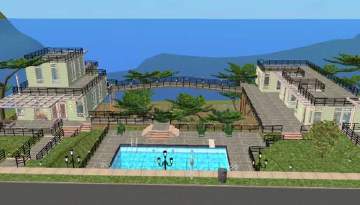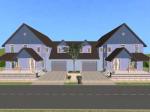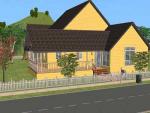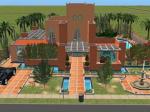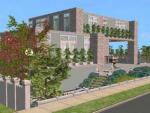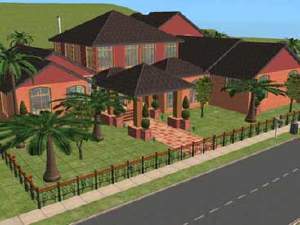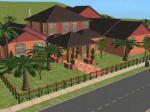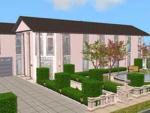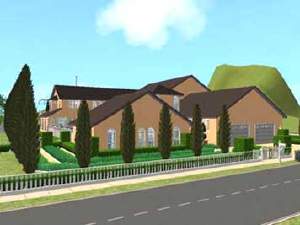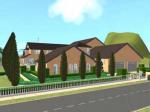 Aussie Dream Home 3
Aussie Dream Home 3

view from street.jpg - width=401 height=301

collage.jpg - width=660 height=494
Note: Family Fun Stuff was used to create parts of this home, so if you havnt got it, those items wont show up!!
Lot size 4x3
Cost $234,502
3 Bedrooms
A nice modern home for a medium sized family. A double garage is one of the
first things sims will notice. entry may be gained through the garage,
through a front door, or the back door. A nice sized study is downstairs,
where there is a single bed, just in case sims have someone stay over! A
double stairway from the study, leads sims in the centre of the large modern
lounge room. At the front of the lounge there are a set of double doors which
lead out onto a lovely relaxing balcony. At the rear of the lounge room is
the master bedroom and ensuite. At the other end of the house is the two
childrens bedrooms, one a girls room and the other a boys bedroom. Also there is a rumpus room, a bathroom and toilet, spacious dining area and a galley style kitchen. At the back of the dining area is the double back door, which leads out onto the Alfresco dining area. At one side of this area is a nice family pool, and the other side is the spa area. A set of swings and 2 cars completes this home. Fully furnished, decorated and landscaped.
Sims2Pack scanned and cleaned!
All recolors by me......fev or Heatherbelle!!
Please give link back to here if uploading.
Recolors are:
Floors:
Creamish 2, on pathways, balconies and around pool
Green office, in study
Heatherbelles white marble 3, in bathroom and toilet
Terracotta tile, in kitchen
fevs Egyption hashma sandstone, in ensuite
Walls:
Touch of brown, on outside of house
Light grey, in garage and study
Funky back 2 seventies faux wood paint 3, in master bedroom
Aussie wall tiles 5, in ensuite
Aussie wall tiles 10, in bathroom and toilet
Other:
Aluminuim blinds, recolor, throughout
Oriental rug, recolor, throughout
Recalling rug, recolors, in childrens bedrooms and rumpus
Piano recolor
Double and single beds, covers only, recolors, throughout
Screenshots:
Top, left to right,
Ground floor plan
First floor plan
Bottom, left to right
Galley style kitchen
Mini Shots>>>lounge room, Master bedroom, view from lounge rooms balcony, and a shot from the side of home.
All comments or ideas welcome
Hope you all enjoy
fev
|
Aussie Dream Home 3.rar
Download
Uploaded: 12th May 2006, 924.7 KB.
855 downloads.
|
||||||||
| For a detailed look at individual files, see the Information tab. | ||||||||
Install Instructions
1. Download: Click the download link to save the .rar or .zip file(s) to your computer.
2. Extract the zip, rar, or 7z file.
3. Install: Double-click on the .sims2pack file to install its contents to your game. The files will automatically be installed to the proper location(s).
- You may want to use the Sims2Pack Clean Installer instead of the game's installer, which will let you install sims and pets which may otherwise give errors about needing expansion packs. It also lets you choose what included content to install. Do NOT use Clean Installer to get around this error with lots and houses as that can cause your game to crash when attempting to use that lot. Get S2PCI here: Clean Installer Official Site.
- For a full, complete guide to downloading complete with pictures and more information, see: Game Help: Downloading for Fracking Idiots.
- Custom content not showing up in the game? See: Game Help: Getting Custom Content to Show Up.
Loading comments, please wait...
-
by angela.easley 19th Apr 2005 at 1:35am
 8
6.9k
3
8
6.9k
3
-
by shrekheatherbelle 16th Apr 2006 at 3:40pm
 +1 packs
7 8k
+1 packs
7 8k Open for Business
Open for Business
-
by shrekheatherbelle 18th Apr 2006 at 8:09am
 +1 packs
5 5.4k 1
+1 packs
5 5.4k 1 Open for Business
Open for Business
-
by holbritter 19th Apr 2006 at 8:31pm
 +1 packs
2 5.2k 1
+1 packs
2 5.2k 1 Open for Business
Open for Business
-
by shrekheatherbelle 8th May 2006 at 9:57am
 +1 packs
5 8.7k
+1 packs
5 8.7k Open for Business
Open for Business
-
by shrekheatherbelle 10th May 2006 at 1:09pm
 +1 packs
5 6.3k 1
+1 packs
5 6.3k 1 Open for Business
Open for Business
-
by LondonersMrs 18th May 2006 at 6:48pm
 +3 packs
1 3.6k
+3 packs
1 3.6k University
University
 Nightlife
Nightlife
 Open for Business
Open for Business
-
by thesimsking95758 9th Aug 2006 at 4:28am
 +2 packs
4.2k
+2 packs
4.2k University
University
 Nightlife
Nightlife
-
by SimDominator 22nd Jan 2008 at 10:31pm
 +6 packs
1 5.2k 1
+6 packs
1 5.2k 1 University
University
 Glamour Life
Glamour Life
 Nightlife
Nightlife
 Open for Business
Open for Business
 Seasons
Seasons
 Bon Voyage
Bon Voyage
-
by shrekheatherbelle 3rd Jun 2006 at 9:45am
Italian Villa was requested by tldnola at this link.... more...
 +1 packs
2 7.3k 2
+1 packs
2 7.3k 2 Open for Business
Open for Business
-
Tudorish Home With Secret Basement (Requseted)
by shrekheatherbelle 21st Aug 2006 at 11:38am
Tudorish Home was a request via PM by baron19. more...
 +3 packs
6 11.6k 1
+3 packs
6 11.6k 1 University
University
 Nightlife
Nightlife
 Open for Business
Open for Business
-
Shark Bay 2 (Redone by Request) Only Base Game Needed!
by shrekheatherbelle 20th Jul 2006 at 1:23pm
I decided to redo Shark Bay found at this link.... As a request via PM from suga_bomb7. more...
 13
19.7k
3
13
19.7k
3
-
by shrekheatherbelle 29th May 2006 at 9:15am
Lot size 5x3 Cost $268,324 3 full bathrooms (in both homes) 3 Bedroms (in both homes) more...
 +1 packs
4 5.3k 1
+1 packs
4 5.3k 1 Open for Business
Open for Business
-
by shrekheatherbelle 15th Jun 2006 at 6:32am
CABIN was requested by bs624 at this link... more...
 11
10.2k
3
11
10.2k
3
-
by shrekheatherbelle 4th Jun 2006 at 11:26am
Another of my Sante Fe style homes. more...
 +1 packs
5 6k
+1 packs
5 6k Open for Business
Open for Business
-
by shrekheatherbelle 16th May 2006 at 7:17am
Lot size, 3x3 Cost $198,475 Family Fun Stuff was used to create parts of this lot 2 more...
 +1 packs
4 9.1k 3
+1 packs
4 9.1k 3 Open for Business
Open for Business
-
by shrekheatherbelle 1st Sep 2006 at 5:25am
Luxury Home was requested by Simfanatic002 at this link..... more...
 +3 packs
10 10.6k 1
+3 packs
10 10.6k 1 University
University
 Nightlife
Nightlife
 Open for Business
Open for Business
-
by shrekheatherbelle 6th May 2006 at 8:43am
Villa L' Unique is not another aussie house this time....this one comes form somewhere in the back of my more...
 +1 packs
1 6.2k 1
+1 packs
1 6.2k 1 Open for Business
Open for Business
-
Mediteranian House (Requested)
by shrekheatherbelle 4th Aug 2006 at 6:39am
Mediteranian Home was another request via PM, this time fromDimension_E310 This home wasn't actually intended to be of any particular more...
 +3 packs
9 46.6k 5
+3 packs
9 46.6k 5 University
University
 Nightlife
Nightlife
 Open for Business
Open for Business
Packs Needed
| Base Game | |
|---|---|
 | Sims 2 |
| Expansion Pack | |
|---|---|
 | Open for Business |

 Sign in to Mod The Sims
Sign in to Mod The Sims Aussie Dream Home 3
Aussie Dream Home 3

