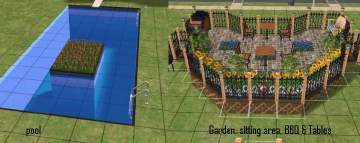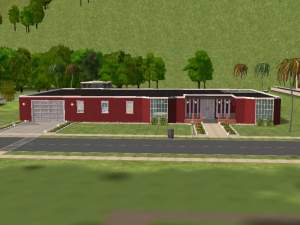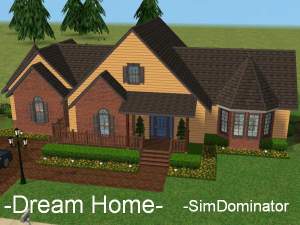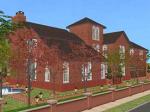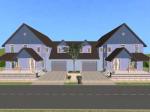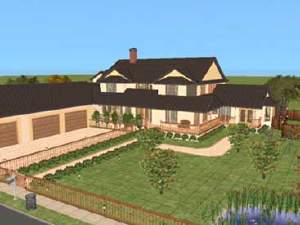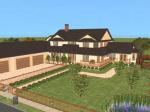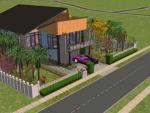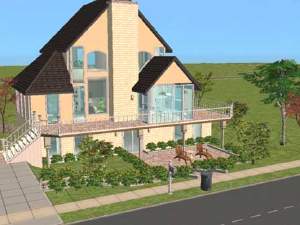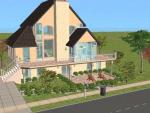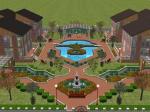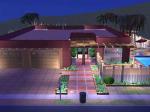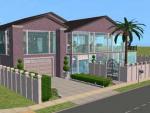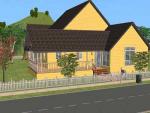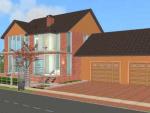 Aussie Modern Dream Home 2
Aussie Modern Dream Home 2

pic of front from street.jpg - width=450 height=338

Collage of shots.jpg - width=701 height=522
NOTE: Family Fun Stuff was used to create parts of this lot!
Lot size 4x3
Cost $287,531
3 Bedrooms
Rumpus room
A delightful family home for sims. A sloped driveway and front yard are the
first things sims will notice when arriving at this home. Entrance can be
gained to the upper part of this house either by a stairway accessable from
the garage and then into the rumpus room, or by an elevator. While I'm on the subject of Rumpus room, it has a bowling lane, a bar numerous love seats, music, and home gym. Also there is a back door from the rumpus which leads out to a lovely L shaped pool and an Alfresco dining area, plus a spa.
Upstairs is the living room, lounge, kitchen, a cozy nook and a semi office.
The kitchen overlooks the lounge room. Also a main bathroom and toilet are
located here, as are the childrens bedroom and teenagers bedroom. Up another flight of stairs is the master bedroom and ensuite. This area has been
decorated in a moroccan feel. Fully furnished and decorated. Landscaped, and a family car...what more could a sim want??
Sims2Pack scanned and cleaned!
All recolors are by me.....fev or heatherbelle!
Please give credit back to me if uploading.
Recolors are:
Walls,
Touch of brown, on outside of house
Slightly cream, in rumpus and garage
Beige, in lounge dining and kitchen
Heatherbelles egyption hashma sandstone, inmain bathroom and toilet
Heatherbelles wood panel, in master bedroom
Heatherbelles fake black marble paint, in ensuite
Floors,
Touch of brown, on pathways, Alfresco dining area, and around pool
Orter light 5, in lounge and dining
fevs egyption hashma sandstone, in kitchen and main bathroom and toilet
Tangello, in master bedroom
Aussie tiles 7, in ensuite
Groundcovers,
Aussie fallen leaves
Aussie soil
Other,
Oriental rug recolors, in Lounge, dining and master bedroom
Piano recolor
Aluminum blinds recolor, in lounge, kitchen, both childrens bedrooms, master
bedroom and ensuite, also in main bathroom
Single beds in both childrens bedrooms, covers only, recolors
Master bed, covers only, recolor
Screenshots:
Top, left to right,
First floor plan
second floor plan
Bottom, left to right,
Master bedroom
mini shots>>>>>>>Loungeroom, Dining & Kitchen, childrens bedroom, teenagers bedroom
All comments or sugestions welcome
Hope you all enjoy
fev
|
Aussie Modern Dream Home 2.rar
Download
Uploaded: 10th May 2006, 995.9 KB.
821 downloads.
|
||||||||
| For a detailed look at individual files, see the Information tab. | ||||||||
Install Instructions
1. Download: Click the download link to save the .rar or .zip file(s) to your computer.
2. Extract the zip, rar, or 7z file.
3. Install: Double-click on the .sims2pack file to install its contents to your game. The files will automatically be installed to the proper location(s).
- You may want to use the Sims2Pack Clean Installer instead of the game's installer, which will let you install sims and pets which may otherwise give errors about needing expansion packs. It also lets you choose what included content to install. Do NOT use Clean Installer to get around this error with lots and houses as that can cause your game to crash when attempting to use that lot. Get S2PCI here: Clean Installer Official Site.
- For a full, complete guide to downloading complete with pictures and more information, see: Game Help: Downloading for Fracking Idiots.
- Custom content not showing up in the game? See: Game Help: Getting Custom Content to Show Up.
Loading comments, please wait...
-
by angela.easley 19th Apr 2005 at 1:35am
 8
6.9k
3
8
6.9k
3
-
by shrekheatherbelle 16th Apr 2006 at 3:40pm
 +1 packs
7 8k
+1 packs
7 8k Open for Business
Open for Business
-
by shrekheatherbelle 22nd Apr 2006 at 6:45am
 +1 packs
1 5.9k 1
+1 packs
1 5.9k 1 Open for Business
Open for Business
-
by shrekheatherbelle 8th May 2006 at 9:57am
 +1 packs
5 8.7k
+1 packs
5 8.7k Open for Business
Open for Business
-
by shrekheatherbelle 12th May 2006 at 10:34am
 +1 packs
4 5.9k 2
+1 packs
4 5.9k 2 Open for Business
Open for Business
-
by LondonersMrs 18th May 2006 at 6:48pm
 +3 packs
1 3.6k
+3 packs
1 3.6k University
University
 Nightlife
Nightlife
 Open for Business
Open for Business
-
by thesimsking95758 9th Aug 2006 at 4:28am
 +2 packs
4.2k
+2 packs
4.2k University
University
 Nightlife
Nightlife
-
by SimDominator 22nd Jan 2008 at 10:31pm
 +6 packs
1 5.2k 1
+6 packs
1 5.2k 1 University
University
 Glamour Life
Glamour Life
 Nightlife
Nightlife
 Open for Business
Open for Business
 Seasons
Seasons
 Bon Voyage
Bon Voyage
-
by shrekheatherbelle 3rd Jun 2006 at 9:45am
Italian Villa was requested by tldnola at this link.... more...
 +1 packs
2 7.3k 2
+1 packs
2 7.3k 2 Open for Business
Open for Business
-
by shrekheatherbelle 29th May 2006 at 9:15am
Lot size 5x3 Cost $268,324 3 full bathrooms (in both homes) 3 Bedroms (in both homes) more...
 +1 packs
4 5.3k 1
+1 packs
4 5.3k 1 Open for Business
Open for Business
-
by shrekheatherbelle 2nd Aug 2006 at 3:37pm
A Legacy home was requested by Eliza Blaine, via a PM. more...
 +3 packs
11 11.6k 1
+3 packs
11 11.6k 1 University
University
 Nightlife
Nightlife
 Open for Business
Open for Business
-
by shrekheatherbelle 22nd Apr 2006 at 6:45am
Aussie Modern Gold Coast home is yet another of my Australian inspired homes. more...
 +1 packs
1 5.9k 1
+1 packs
1 5.9k 1 Open for Business
Open for Business
-
Small Holliday Home (Requested)
by shrekheatherbelle 20th May 2006 at 1:57pm
Small Holiday Home was requested by, Limedudette at this link, Lot size 3x3 Cost $80,339 2 more...
 +1 packs
6 6.6k 1
+1 packs
6 6.6k 1 Open for Business
Open for Business
-
by shrekheatherbelle 19th May 2006 at 11:08am
Kookaburra Deluxe Villas ar 4 seperate villa units on the same lot. more...
 +1 packs
6 8.2k 4
+1 packs
6 8.2k 4 Open for Business
Open for Business
-
by shrekheatherbelle 28th May 2006 at 11:20am
Lot size 3x4 Cost $188,685 2 Bedrooms plus nursery Has nice pool and outdoor entertaining area. more...
 +1 packs
13 7.9k
+1 packs
13 7.9k Open for Business
Open for Business
-
by shrekheatherbelle 18th May 2006 at 9:21am
Note: Family Fun Stuff was used to create parts of this lot Lot size 3x3 Cost $244,034 more...
 +1 packs
3 9.1k 1
+1 packs
3 9.1k 1 Open for Business
Open for Business
-
by shrekheatherbelle 15th Jun 2006 at 6:32am
CABIN was requested by bs624 at this link... more...
 11
10.2k
3
11
10.2k
3
-
by shrekheatherbelle 25th May 2006 at 3:07pm
Modern House was requested by magpep21 at this link.... more...
 +1 packs
5 9.7k 2
+1 packs
5 9.7k 2 Open for Business
Open for Business
Packs Needed
| Base Game | |
|---|---|
 | Sims 2 |
| Expansion Pack | |
|---|---|
 | Open for Business |

 Sign in to Mod The Sims
Sign in to Mod The Sims Aussie Modern Dream Home 2
Aussie Modern Dream Home 2

