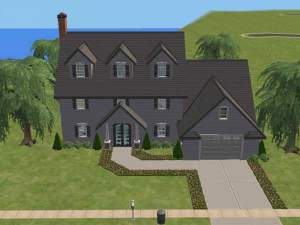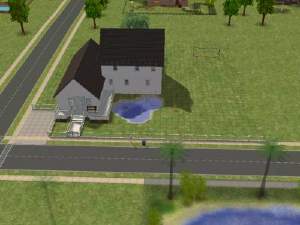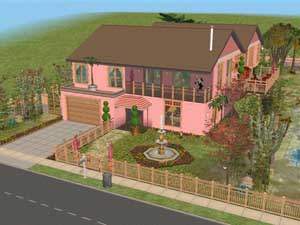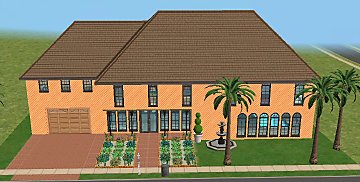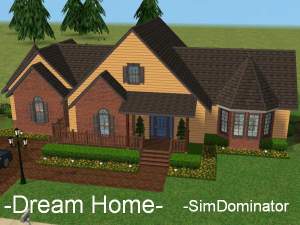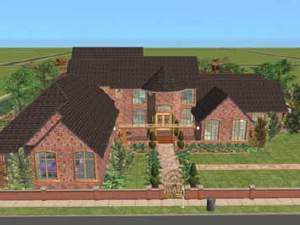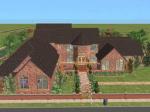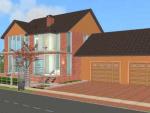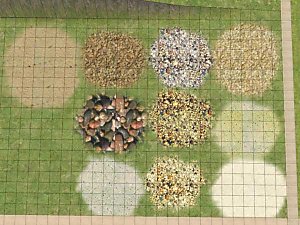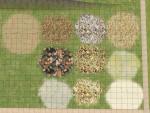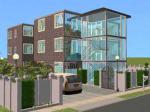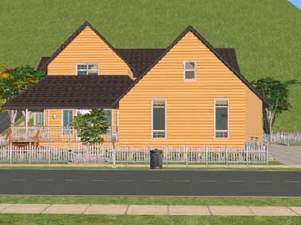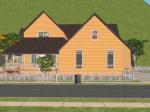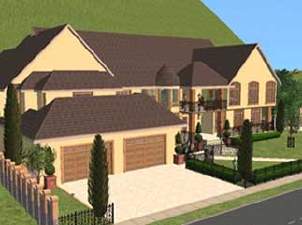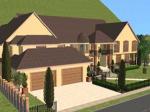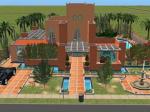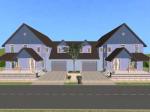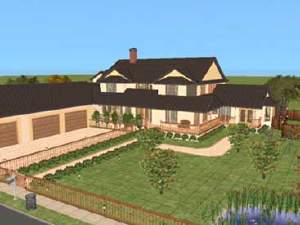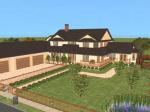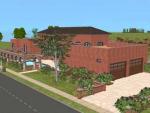 Modern Aussie Dream Home
Modern Aussie Dream Home

View from street .jpg - width=284 height=213

Collage of shots .jpg - width=718 height=536
NOTE: Family Fun Stuff was used to create parts of this home!
Lot size 3x3
Cost $203,349
2 Bedrooms
2 Bathrooms
A georgous front yard pool welcomes sims to this home. Large loungeroom, with cozy wood heater. At the rear of the lounge is a study, downstairs bathroom and the childrens bedroom. To the right of the lounge is the stairway to upstairs, but next to that is a breakfast nook. Just past this is the nice open kitchen. There is no dining room in this home, instead there is a truly Alfresco dining area off the kitchen. Upstairs is a large landing wich looks
over the loungeroom. A tastefully decorated Master bedroom and another full
bathroom are upstairs. Back outside and out yet another door off the kitchen
is a series of stairs wich lead down to an outside eating area, and another
set of steps leads up to a BBQ. Also a semi basement has been turned into a
rumpus room, complete with pool table, card table, bar and an old couch. A
stand alone garage houses a family car. This home is fully furnished and
decorated in a modern feel. Landscaped gardens. A lovely modern home, that
could be added on to.
Sims2Pack scanned and cleaned
All recolors are by me.....fev or Heatherbelle!
Please give credit back to me if uploading!
Recolors are:
Walls,
Slightly cream, on outside of house and in garage
Aussie wood panel 3, in lounge,study,breakfast area,kitchen,void and landing
Aussie wall tiles 3, in downstairs bathroom and toilet
Aussie rendered 2, in childrens bedroom
Heatherbelles Argentinian grey granite, in upstairs bathroom
Aussie render 10.75, in master bedroom
Heatherbelles fake window paint 2, in rumpus room
Floors,
Touch of brown, on house roof
Aqua squiggle, in lounge and study
Almost white marble, in upstairs bathroom
Other,
Aluminium Blinds recolors, in lounge, study, kitchen,childrens bedroom, void,
landing, upstairs bathroom and master bedroom
Piano recolor
Childrens beds, covers only, recolor
Master bed, covers only, recolor
Screenshots:
Top left to right,
Downstairs plan
Upstairs plan
Bottom left to right,
Kitchen
Mini shots>>>Lounge, Alfresco dining, Master bedroom & side view from pool
Comments or ideas welcome!
Hope you enjoy
fev
|
Modern Aussie Dream Home.rar
Download
Uploaded: 8th May 2006, 877.6 KB.
1,870 downloads.
|
||||||||
| For a detailed look at individual files, see the Information tab. | ||||||||
Install Instructions
1. Download: Click the download link to save the .rar or .zip file(s) to your computer.
2. Extract the zip, rar, or 7z file.
3. Install: Double-click on the .sims2pack file to install its contents to your game. The files will automatically be installed to the proper location(s).
- You may want to use the Sims2Pack Clean Installer instead of the game's installer, which will let you install sims and pets which may otherwise give errors about needing expansion packs. It also lets you choose what included content to install. Do NOT use Clean Installer to get around this error with lots and houses as that can cause your game to crash when attempting to use that lot. Get S2PCI here: Clean Installer Official Site.
- For a full, complete guide to downloading complete with pictures and more information, see: Game Help: Downloading for Fracking Idiots.
- Custom content not showing up in the game? See: Game Help: Getting Custom Content to Show Up.
Loading comments, please wait...
-
by shinelikestars 17th Jan 2006 at 5:46am
 +1 packs
11 9.4k 1
+1 packs
11 9.4k 1 Nightlife
Nightlife
-
by shrekheatherbelle 16th Apr 2006 at 3:40pm
 +1 packs
7 8k
+1 packs
7 8k Open for Business
Open for Business
-
by shrekheatherbelle 18th Apr 2006 at 8:09am
 +1 packs
5 5.4k 1
+1 packs
5 5.4k 1 Open for Business
Open for Business
-
by holbritter 19th Apr 2006 at 8:31pm
 +1 packs
2 5.2k 1
+1 packs
2 5.2k 1 Open for Business
Open for Business
-
by shrekheatherbelle 10th May 2006 at 1:09pm
 +1 packs
5 6.3k 1
+1 packs
5 6.3k 1 Open for Business
Open for Business
-
by shrekheatherbelle 12th May 2006 at 10:34am
 +1 packs
4 5.9k 2
+1 packs
4 5.9k 2 Open for Business
Open for Business
-
by LondonersMrs 18th May 2006 at 6:48pm
 +3 packs
1 3.6k
+3 packs
1 3.6k University
University
 Nightlife
Nightlife
 Open for Business
Open for Business
-
by thesimsking95758 9th Aug 2006 at 4:28am
 +2 packs
4.2k
+2 packs
4.2k University
University
 Nightlife
Nightlife
-
by SimDominator 22nd Jan 2008 at 10:31pm
 +6 packs
1 5.2k 1
+6 packs
1 5.2k 1 University
University
 Glamour Life
Glamour Life
 Nightlife
Nightlife
 Open for Business
Open for Business
 Seasons
Seasons
 Bon Voyage
Bon Voyage
-
by shrekheatherbelle 24th Jul 2006 at 12:03pm
House plan 5 was requested by tldnola at this link….. more...
 +3 packs
37 100.5k 27
+3 packs
37 100.5k 27 University
University
 Nightlife
Nightlife
 Open for Business
Open for Business
-
by shrekheatherbelle 25th May 2006 at 3:07pm
Modern House was requested by magpep21 at this link.... more...
 +1 packs
5 9.7k 2
+1 packs
5 9.7k 2 Open for Business
Open for Business
-
by shrekheatherbelle 9th Jul 2006 at 3:59pm
Aussie Sand & Pebbles has 10 terrain paints in its collection Aussie Beach Pebbles 6 Aussie Sand 2 Aussie more...
 +3 packs
10 14.7k 4
+3 packs
10 14.7k 4 University
University
 Nightlife
Nightlife
 Open for Business
Open for Business
-
by shrekheatherbelle 15th May 2006 at 5:18am
Lot size 3x3 Cost $279,290 Note: Family Fun Stuff was used to create parts of this lot! more...
 +1 packs
10 14.3k 3
+1 packs
10 14.3k 3 Open for Business
Open for Business
-
by shrekheatherbelle 6th Jul 2006 at 6:40am
This is a request by Custardy666 at this link.... more...
 +2 packs
3 3.8k
+2 packs
3 3.8k University
University
 Nightlife
Nightlife
-
by shrekheatherbelle 11th Jul 2006 at 10:09am
Spanish Home was requested by Dotyka at this link... more...
 +3 packs
6 11k 4
+3 packs
6 11k 4 University
University
 Nightlife
Nightlife
 Open for Business
Open for Business
-
by shrekheatherbelle 4th Jun 2006 at 11:26am
Another of my Sante Fe style homes. more...
 +1 packs
5 6k
+1 packs
5 6k Open for Business
Open for Business
-
by shrekheatherbelle 29th May 2006 at 9:15am
Lot size 5x3 Cost $268,324 3 full bathrooms (in both homes) 3 Bedroms (in both homes) more...
 +1 packs
4 5.3k 1
+1 packs
4 5.3k 1 Open for Business
Open for Business
-
by shrekheatherbelle 2nd Aug 2006 at 3:37pm
A Legacy home was requested by Eliza Blaine, via a PM. more...
 +3 packs
11 11.6k 1
+3 packs
11 11.6k 1 University
University
 Nightlife
Nightlife
 Open for Business
Open for Business
-
Southwestern Style With Hint of Mediteranian
by shrekheatherbelle 7th Jun 2006 at 3:58pm
Lot size 5x3 Cost $269,928 3 bedrooms 2 Bathrooms Beautifull home with front yard pool area more...
 +1 packs
6 5.2k
+1 packs
6 5.2k Open for Business
Open for Business
Packs Needed
| Base Game | |
|---|---|
 | Sims 2 |
| Expansion Pack | |
|---|---|
 | Open for Business |

 Sign in to Mod The Sims
Sign in to Mod The Sims Modern Aussie Dream Home
Modern Aussie Dream Home

