 Elegant Estates - 'The Eliza' a request
Elegant Estates - 'The Eliza' a request

Main House Rear View.jpg - width=600 height=450

Front.jpg - width=600 height=450

Main House Garden.jpg - width=600 height=450

Staff Cottage Front Aspect.jpg - width=600 height=450

Staff Cottage Rear Garden.jpg - width=600 height=450

Interior Compilation.JPG - width=600 height=450

Exterior Compilation.JPG - width=600 height=450

Eliza Overview.JPG - width=600 height=450



This house is a request that I have built for a member of MTS2 who sent me a PM after her thread was deleted because it had no pics. She was asking for a large English style property with a two-bedroom staff cottage to the side or rear. I didn't have any pics so I have based it on houses around Hertfordhshire and Buckinghamshire in England, where I grew up. The houses are very old but have some contemporary features as they have been renovated over the years.
The 'Eliza' house was built in old English stone and has four bedrooms and a nursery/sewing room which is en-suite to the master bedroom. It has six bathrooms in the main house. Downstairs there is a formal living room, a formal dining room, a library. There is also a family den, which has been updated by the previous owners to give it a contemporary feel. Other renovations include modernising the bedrooms to provide en-suite facilities. It also has the benefit of a double garage which has been adjoined to the main house for easy access. The present owners also built a swimming pool, although with the English weather - you won't be able to use it for most of the year
This house also benefits from a huge attic which is untouched and leaves potential for several more bedrooms or hobby rooms should the new owner wish to develop. The The Staff cottage has two bedrooms and a living area as well as a patio garden area, so your staff can unwind at the end of a hard day, and return to work the next day refreshed and recharged.
This house contains no custom content but would benefit from some custom plants like large bushes and Roses around the doors etc to give it a genuine English feel.

It was built on a 5X6 plot and is on the market today fully furnished for $277,701 simoleans.
GROUND FLOOR
Entrance hall
Formal Living Room with fireplace
Formal Dining Room
Kitchen
Family Den with fireplace
Library
2 downstairs bathrooms
Double width staircase leading to
FIRST FLOOR
Hallway open to below
Master bedroom with sitting area, fireplace and en-suite bathroom
Master en-suite nursery/sewing room with potential to convert to walk in closets or 5th bedroom
Guest suite with ensuite bathroom and sitting area
Bedroom 3 with en-suite bathroom
Bedroom 4 with fireplace and en-suite bathroom
Stairs leading to
ATTIC LEVEL
This floor is spacious empty and ready for you to convert, it has the benefit of four large dormer windows and would provide ample room for hobby rooms etc
THE STAFF COTTAGE
This house benefits from a detatched two bedroom cottage for your staff. It is convenient for your staff, but allows you and them your individual space and privacy. The cottage has two bedrooms, a bathroom and an open plan living area. It also benefits from its own little garden area.
CLICK HERE FOR A VISUAL TOUR TO SEE BIG PICS OF THIS LOT
This house will require nightlife installed as all games built after NL need it. If you do not have FFS stuff you will need to open it with Clean Installer due to maxis incompatability issues. There is no FFS content in this house, but I have it installed in my game.
I hope you like it, Comments and Thanks really are most appreciated. Please rate my work.
|
Elegant Estates - 'The Eliza'.rar
Download
Uploaded: 4th Sep 2006, 1,014.7 KB.
1,176 downloads.
|
||||||||
| For a detailed look at individual files, see the Information tab. | ||||||||
Install Instructions
1. Download: Click the download link to save the .rar or .zip file(s) to your computer.
2. Extract the zip, rar, or 7z file.
3. Install: Double-click on the .sims2pack file to install its contents to your game. The files will automatically be installed to the proper location(s).
- You may want to use the Sims2Pack Clean Installer instead of the game's installer, which will let you install sims and pets which may otherwise give errors about needing expansion packs. It also lets you choose what included content to install. Do NOT use Clean Installer to get around this error with lots and houses as that can cause your game to crash when attempting to use that lot. Get S2PCI here: Clean Installer Official Site.
- For a full, complete guide to downloading complete with pictures and more information, see: Game Help: Downloading for Fracking Idiots.
- Custom content not showing up in the game? See: Game Help: Getting Custom Content to Show Up.
Loading comments, please wait...
-
by Sim Master 28th Jan 2006 at 4:09am
 +1 packs
4 5.4k
+1 packs
4 5.4k University
University
-
by happysimmy2 27th Jun 2006 at 8:27pm
 +3 packs
1 2.7k
+3 packs
1 2.7k University
University
 Nightlife
Nightlife
 Open for Business
Open for Business
-
Large Modern Family Home (request)
by LmL 15th Oct 2006 at 4:21pm
 +3 packs
3 5k
+3 packs
3 5k University
University
 Nightlife
Nightlife
 Open for Business
Open for Business
-
by bradyseitz 21st Dec 2006 at 7:41am
 +4 packs
4 9.7k 1
+4 packs
4 9.7k 1 University
University
 Nightlife
Nightlife
 Open for Business
Open for Business
 Pets
Pets
-
by tasigs1991 22nd Jan 2008 at 12:42am
 +4 packs
1 5.7k 4
+4 packs
1 5.7k 4 University
University
 Nightlife
Nightlife
 Open for Business
Open for Business
 Pets
Pets
-
Contemporary Cabin Part Three - The Tiny Cabin
by fiona13 22nd Sep 2006 at 4:35pm
CONTEMPORARY CABIN PART THREE - THE TINY CABIN Furnished $19,834 Built on a 1X1 plot more...
 +1 packs
10 14.6k 6
+1 packs
10 14.6k 6 Nightlife
Nightlife
-
Contemporary Cabin Part 4 - The Mountain View Community Lot
by fiona13 23rd Sep 2006 at 1:02pm
CONTEMPORARY CABIN PART FOUR - THE MOUNTAIN VIEW COMMUNITY LOT Furnished $421,113 - but it is a community more...
 +4 packs
9 22k 21
+4 packs
9 22k 21 University
University
 Glamour Life
Glamour Life
 Nightlife
Nightlife
 Open for Business
Open for Business
-
Contemporary Cabin Part Two - The Cosy Retreat
by fiona13 14th Sep 2006 at 1:35pm
CONTEMPORARY CABIN PART TWO - THE COSY RETREAT Furnished $182,437 Unfurnished $90,297 Built on a 4X4 plot more...
 +3 packs
6 13.4k 12
+3 packs
6 13.4k 12 University
University
 Nightlife
Nightlife
 Open for Business
Open for Business
-
Contemporary Cabins Part 5 - Alpine Chalet Apartment Living
by fiona13 28th Sep 2006 at 11:29pm
CONTEMPORARY CABINS PART FIVE - THE LARGE ALPINE CHALET APARTMENT Furnished $181,652 - (But it is worth over more...
 +3 packs
3 15.4k 11
+3 packs
3 15.4k 11 University
University
 Nightlife
Nightlife
 Open for Business
Open for Business
-
Tutorial House Part Three - The Big Blue House
by fiona13 1st Sep 2006 at 2:15pm
This is the third tutorial house that I have rebuilt, and the one that Jane and Joe live in for more...
 +1 packs
1 7.3k 4
+1 packs
1 7.3k 4 Nightlife
Nightlife
-
Tutorial House Part Two - Joe and Jane's place
by fiona13 31st Aug 2006 at 3:24pm
This is a re-build of the second tutorial house from the game. more...
 +1 packs
4 9.8k 7
+1 packs
4 9.8k 7 Nightlife
Nightlife
-
Contemporary Cabin Part 6 - The Cabin Over Water
by fiona13 29th Sep 2006 at 6:55pm
CONTEMPORARY CABIN PART SIX - THE CABIN OVER WATER Furnished $165,407 Unfurnished $162,758 Built on a 6X5 plot more...
 +3 packs
13 14.8k 9
+3 packs
13 14.8k 9 University
University
 Nightlife
Nightlife
 Open for Business
Open for Business
Packs Needed
| Base Game | |
|---|---|
 | Sims 2 |
| Expansion Pack | |
|---|---|
 | University |
 | Nightlife |
 | Open for Business |

 Sign in to Mod The Sims
Sign in to Mod The Sims Elegant Estates - 'The Eliza' a request
Elegant Estates - 'The Eliza' a request







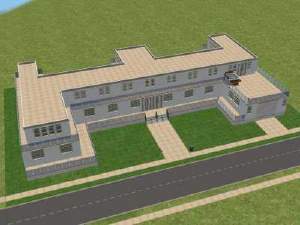


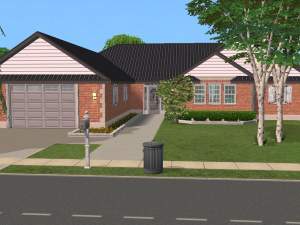






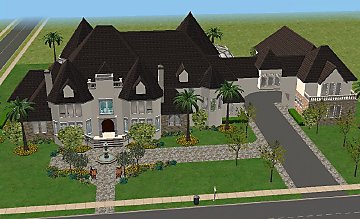

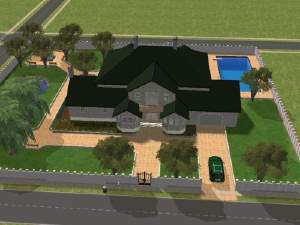

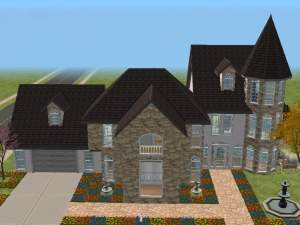
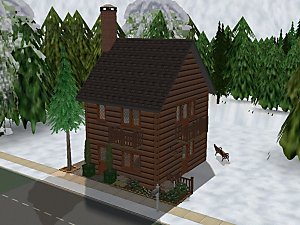
.jpg)
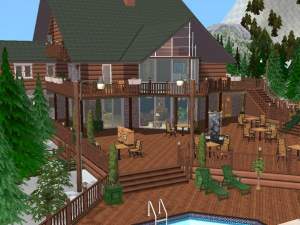
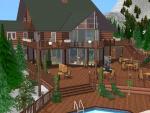

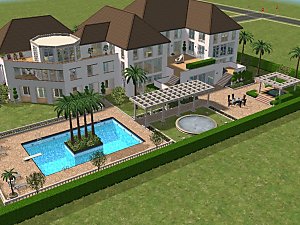
.jpg)
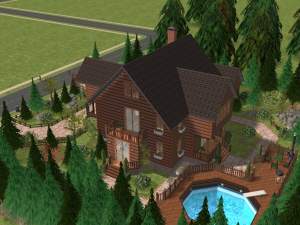
.jpg)
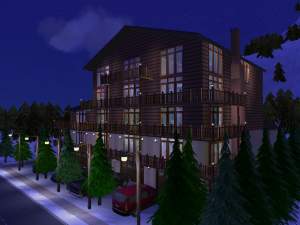
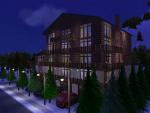
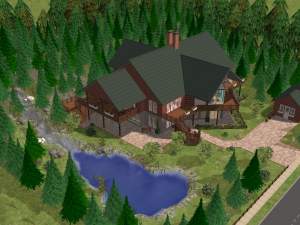
.jpg)
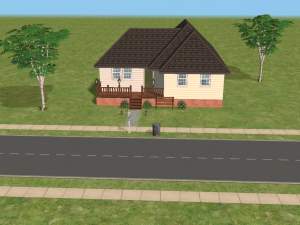
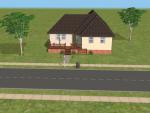
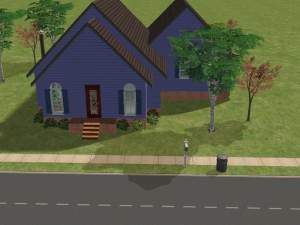
.jpg)
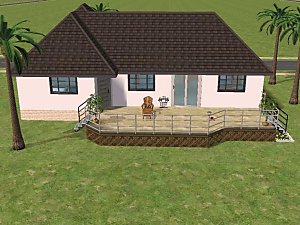
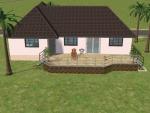
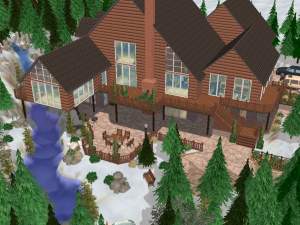
.jpg)