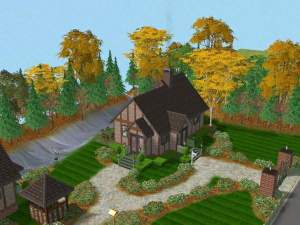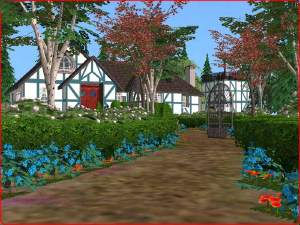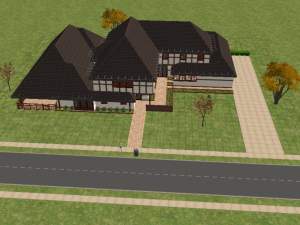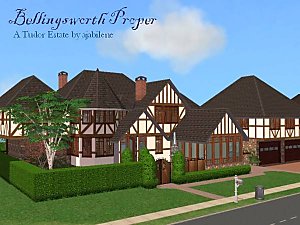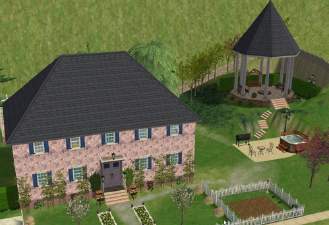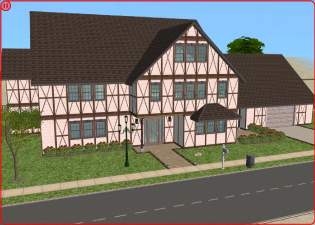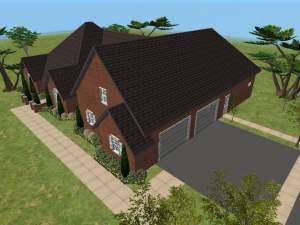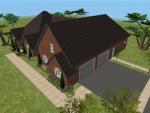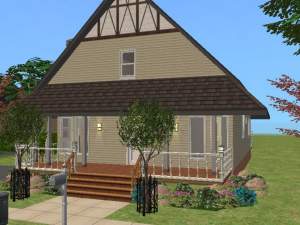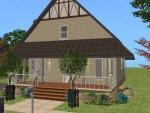 2x3 English Tudor Cottage 45K
2x3 English Tudor Cottage 45K

snapshot_00000007_b22f27bf.jpg - width=600 height=450

snapshot_00000007_f22f2b40.jpg - width=600 height=450

Pic.jpg - width=600 height=847

snapshot_00000007_122f0319.jpg - width=600 height=450

snapshot_00000007_122f281c.jpg - width=600 height=450

snapshot_00000007_f22f286c.jpg - width=600 height=450

snapshot_00000007_122f28b3.jpg - width=600 height=450

snapshot_00000007_722f2b1a.jpg - width=600 height=450

This thing proved timeconsuming and annoying. My first attempt was to get the actual roofs shape, after that, it looked really bad because it was just tile morphed into roof, so there wasn't any overhand, and just came out plain. Secondly i attempted to do the double decked stairs, and that proved poor because of how close the kitchen and bathroom come next to them. So i radically changed the original layout of the house to best fit the sims, but it still keeps the same number of rooms and the basic feel of the house. Enjoy!
Features:
3 bed
2 bath
Combined Kitchen, Dining, and Living space.
Small room from the entrance, a good place for shoes i guess? and umbrellas :3
Rear Porch and balcony, added myself, as the rear of the house in the original plans looked rather boring ^^;
And now, screenies!


Heres a nifty trick i learned, use 'Moveobjects on' and the 'Boolprop snapobjectstogrid false' and place your columns and supports anywhere you want. They still provide support for the second landing!

Custom Content:
Macrossis' Eclectic Expressions Window Set
Alias' Edge Smoothers
|
Tudor Cottage.zip
Download
Uploaded: 5th Oct 2006, 987.2 KB.
346 downloads.
|
||||||||
| For a detailed look at individual files, see the Information tab. | ||||||||
Install Instructions
1. Download: Click the download link to save the .rar or .zip file(s) to your computer.
2. Extract the zip, rar, or 7z file.
3. Install: Double-click on the .sims2pack file to install its contents to your game. The files will automatically be installed to the proper location(s).
- You may want to use the Sims2Pack Clean Installer instead of the game's installer, which will let you install sims and pets which may otherwise give errors about needing expansion packs. It also lets you choose what included content to install. Do NOT use Clean Installer to get around this error with lots and houses as that can cause your game to crash when attempting to use that lot. Get S2PCI here: Clean Installer Official Site.
- For a full, complete guide to downloading complete with pictures and more information, see: Game Help: Downloading for Fracking Idiots.
- Custom content not showing up in the game? See: Game Help: Getting Custom Content to Show Up.
Loading comments, please wait...
-
Bellingsworth Proper - An English Tudor Estate
by ajabilene 5th Dec 2006 at 9:15am
 +1 packs
17 16.4k 17
+1 packs
17 16.4k 17 Nightlife
Nightlife
-
by obsessisim 16th Mar 2007 at 11:41pm
 +5 packs
2 6.7k 1
+5 packs
2 6.7k 1 University
University
 Nightlife
Nightlife
 Open for Business
Open for Business
 Pets
Pets
 Seasons
Seasons
-
by normadesmond123 18th Jul 2007 at 12:58am
 +5 packs
9 9.8k 4
+5 packs
9 9.8k 4 University
University
 Nightlife
Nightlife
 Open for Business
Open for Business
 Pets
Pets
 Seasons
Seasons
-
English Cottage-ish - Unfurnished *No CC
by SummersDress 18th Aug 2008 at 1:59am
 +12 packs
4.4k
+12 packs
4.4k Family Fun
Family Fun
 University
University
 Glamour Life
Glamour Life
 Nightlife
Nightlife
 Celebration
Celebration
 Open for Business
Open for Business
 Pets
Pets
 H&M Fashion
H&M Fashion
 Teen Style
Teen Style
 Seasons
Seasons
 Kitchen & Bath
Kitchen & Bath
 Bon Voyage
Bon Voyage
-
by VICIOUS713 2nd Oct 2006 at 1:27am
This is my very first upload, so take care of it! more...
 +3 packs
5 9.8k 1
+3 packs
5 9.8k 1 University
University
 Nightlife
Nightlife
 Open for Business
Open for Business
-
by VICIOUS713 2nd Oct 2006 at 6:16pm
The Mill Creek Mah Second upload! more...
 +1 packs
4 8.4k 2
+1 packs
4 8.4k 2 Nightlife
Nightlife
Packs Needed
| Base Game | |
|---|---|
 | Sims 2 |
| Expansion Pack | |
|---|---|
 | University |
 | Nightlife |
 | Open for Business |

 Sign in to Mod The Sims
Sign in to Mod The Sims 2x3 English Tudor Cottage 45K
2x3 English Tudor Cottage 45K









