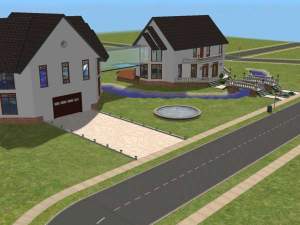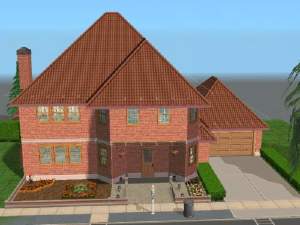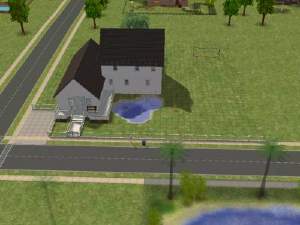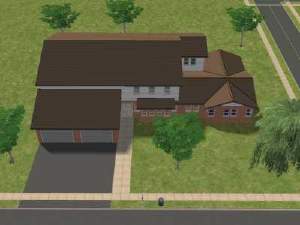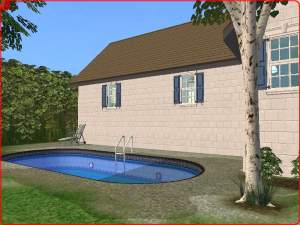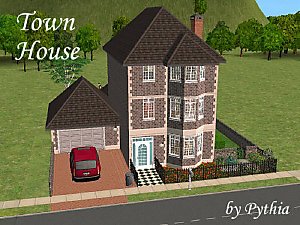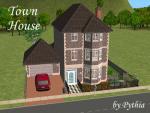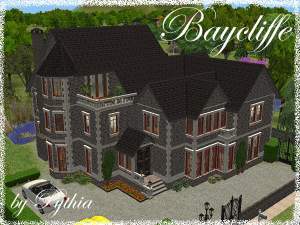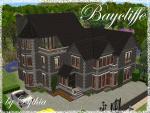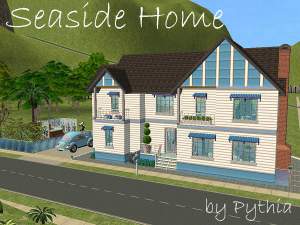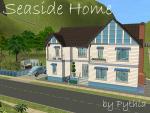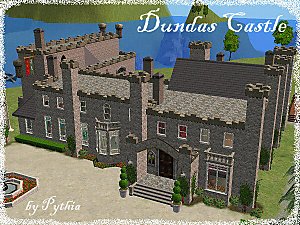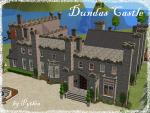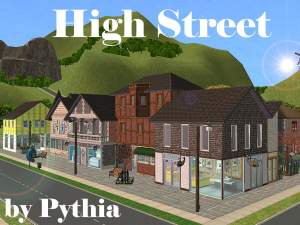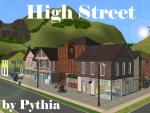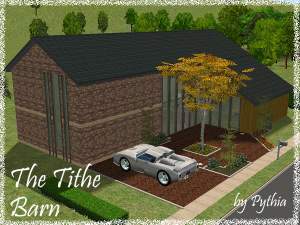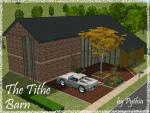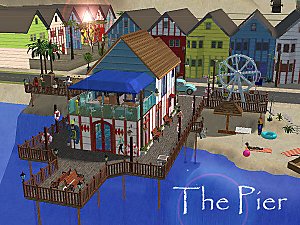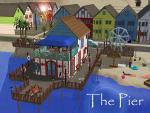 Ideal Home - 4 bedroom family home
Ideal Home - 4 bedroom family home

front.jpg - width=600 height=450

basement.jpg - width=600 height=450

ground floor.jpg - width=600 height=450

first floor.jpg - width=600 height=450

rear view.jpg - width=600 height=450

garden.jpg - width=600 height=450

pool and patio.jpg - width=600 height=450

aerial view.jpg - width=600 height=450

Lot size is 4x4
Price is S161,260
The house uses Val's custom exterior wallpapers and fences (details below) and is lightly furnished inside with Maxis only content just to show room uses and proportions.
There are 2 storeys and a basement. The house has 4 bedrooms, one of which can be used as a nursery, 2 bathrooms and a shower/toilet room in the basement, kitchen/diningroom, livingroom and a study/skilling room. The large basement connects to the double garage and including the driveway there is room for 6 cars (should your sims ever be rich enough to own or need that many cars!) The patio has room for a barbecue area and hot-tub and leads down to the pool. The large garden is landscaped and there is plenty of room for weddings etc.
Custom Content included Thanks Val!
Exterior walls by Val @ Sim Estates 2 (4th down on page)
http://simestates2.planetthesims.ga..._exterior_8.htm
Fences by Val @ Sim Estates 2 (2nd and 3rd on page)
http://simestates2.planetthesims.ga...ld_fences_1.htm
That's it, enjoy!
|
pyIdealHome.zip
Download
Uploaded: 7th Oct 2006, 1.55 MB.
2,249 downloads.
|
||||||||
| For a detailed look at individual files, see the Information tab. | ||||||||
Install Instructions
1. Download: Click the download link to save the .rar or .zip file(s) to your computer.
2. Extract the zip, rar, or 7z file.
3. Install: Double-click on the .sims2pack file to install its contents to your game. The files will automatically be installed to the proper location(s).
- You may want to use the Sims2Pack Clean Installer instead of the game's installer, which will let you install sims and pets which may otherwise give errors about needing expansion packs. It also lets you choose what included content to install. Do NOT use Clean Installer to get around this error with lots and houses as that can cause your game to crash when attempting to use that lot. Get S2PCI here: Clean Installer Official Site.
- For a full, complete guide to downloading complete with pictures and more information, see: Game Help: Downloading for Fracking Idiots.
- Custom content not showing up in the game? See: Game Help: Getting Custom Content to Show Up.
Loading comments, please wait...
Uploaded: 7th Oct 2006 at 7:08 PM
Updated: 10th Feb 2007 at 4:45 PM - added keyords
-
by LikeHoo 30th Jan 2006 at 7:01pm
 2
4.6k
1
2
4.6k
1
-
by Revs 26th Feb 2006 at 5:28am
 7
8.3k
7
8.3k
-
by LondonersMrs 18th May 2006 at 6:48pm
 +3 packs
1 3.6k
+3 packs
1 3.6k University
University
 Nightlife
Nightlife
 Open for Business
Open for Business
-
by richardj52 2nd Jun 2007 at 5:06pm
 +4 packs
3.9k
+4 packs
3.9k Nightlife
Nightlife
 Open for Business
Open for Business
 Pets
Pets
 Seasons
Seasons
-
by lightbulb316 30th Jul 2007 at 5:37pm
 +6 packs
1 3.1k 1
+6 packs
1 3.1k 1 Family Fun
Family Fun
 University
University
 Glamour Life
Glamour Life
 Nightlife
Nightlife
 Open for Business
Open for Business
 Pets
Pets
-
by sarah*rose 17th Oct 2008 at 12:15am
 +7 packs
7 10.5k 11
+7 packs
7 10.5k 11 University
University
 Nightlife
Nightlife
 Open for Business
Open for Business
 Pets
Pets
 Seasons
Seasons
 Kitchen & Bath
Kitchen & Bath
 Ikea Home
Ikea Home
-
Town House - A 4 bedroom family home
by Pythia 2nd Oct 2006 at 8:34pm
Beautiful terraces of late Georgian/Early Victorian Town Houses built from local stone are very common in the UK city where more...
 +3 packs
7 8.6k 4
+3 packs
7 8.6k 4 University
University
 Nightlife
Nightlife
 Open for Business
Open for Business
Packs Needed
| Base Game | |
|---|---|
 | Sims 2 |
| Expansion Pack | |
|---|---|
 | University |
 | Nightlife |
 | Open for Business |
About Me
I'll be very flattered if they get used in any stories or movies by anyone. Sending me a link to it so I can read or watch would be great.
Thanks and enjoy.

 Sign in to Mod The Sims
Sign in to Mod The Sims Ideal Home - 4 bedroom family home
Ideal Home - 4 bedroom family home







