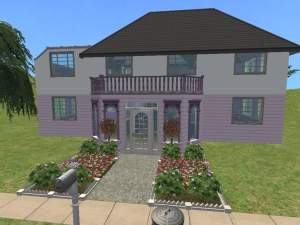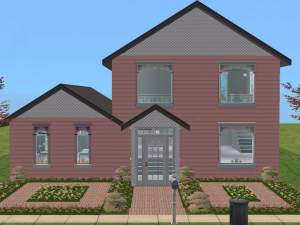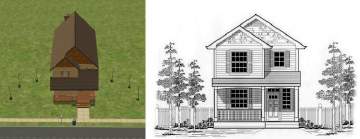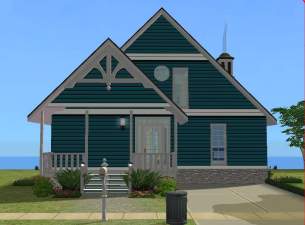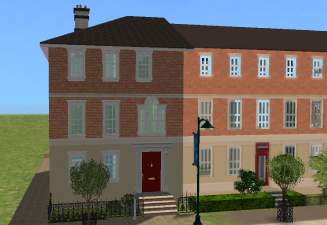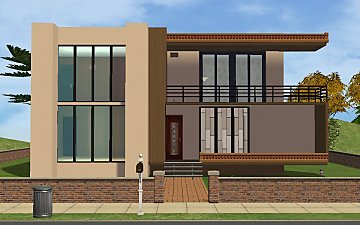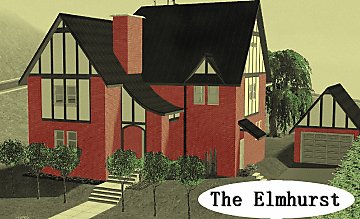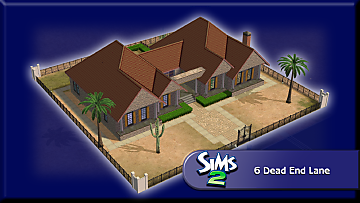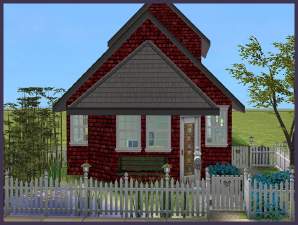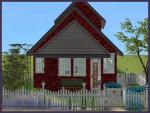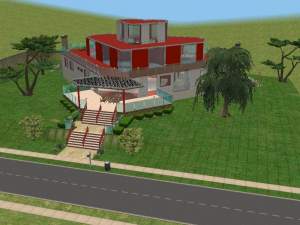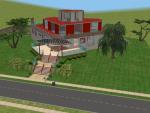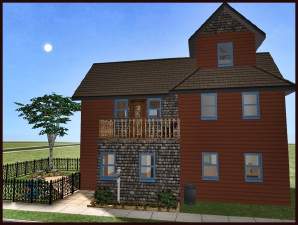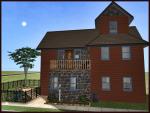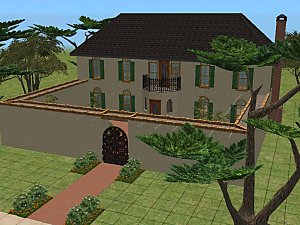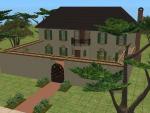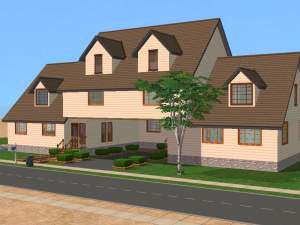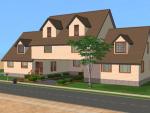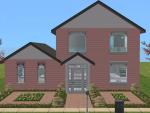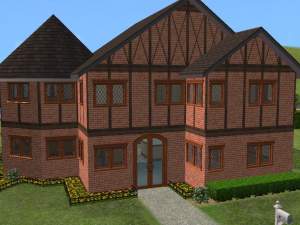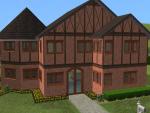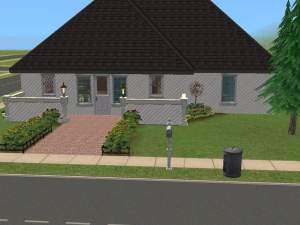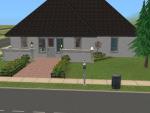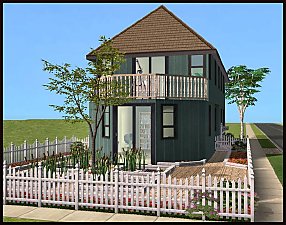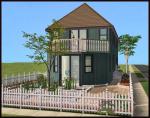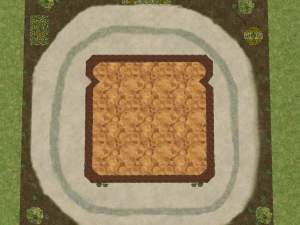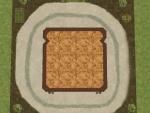 Lilac lane- Sweet Flora Collection #2
Lilac lane- Sweet Flora Collection #2

snapshot_00000005_92be98c7.jpg - width=600 height=450

snapshot_00000005_52be96f2.jpg - width=600 height=450

snapshot_00000005_b2be9789.jpg - width=600 height=450

snapshot_00000005_f2c10038.jpg - width=600 height=450
Price:51,397
Lot: 4x3
Basics:
3 bedrooms
1.5 Baths
living room
Kitchen/dining area
Features:
Open floorplan
'glass' roofing in kitchen
eat-in kitchen
2nd floor terrace
Loft space
'grand' entry
Front Garden
Ahh the long awaited Sweet Flora Collections second chapter. this house offers 2 story ceilings in the common areas of the first floor as well as a a sloped glass ceiling over the kitchen/dining area. a small back hall leads to the powder room although you could easily change the door to the otherside if you wish. the living room is big and the purple and white that flood this house make even a large space feel quite homey. down the hall from the living areas are bedrooms 1 and 2 as well as the full bathroom and the back door,which leads to a small patio space.
upstairs is an open loft area perfect for artistic pursuits or just plain lounging around. the largest bedroom is on the second floor with space enough to add a 2nd full bath if you so desire. the door to the terace sits at the top of the stairs so its easily accessable for the entire family. the 'grand' staircase is 2 blocks wide and fits perfectly with the color scheme and style of the home.
enjoy it!
Playabiliyt/points of interest:
nothing really noteable on this one

Custom Content:
Transparent Floor Tiles -Grid in white- by Moonlight_Muse @ MTS2
Transparent tiles
thats it :D
Pictures
Front
1st Floor plan
2nd Floor plan
|
sweetflora2-clean.rar
Download
Uploaded: 21st Jan 2007, 464.1 KB.
375 downloads.
|
||||||||
| For a detailed look at individual files, see the Information tab. | ||||||||
Install Instructions
1. Download: Click the download link to save the .rar or .zip file(s) to your computer.
2. Extract the zip, rar, or 7z file.
3. Install: Double-click on the .sims2pack file to install its contents to your game. The files will automatically be installed to the proper location(s).
- You may want to use the Sims2Pack Clean Installer instead of the game's installer, which will let you install sims and pets which may otherwise give errors about needing expansion packs. It also lets you choose what included content to install. Do NOT use Clean Installer to get around this error with lots and houses as that can cause your game to crash when attempting to use that lot. Get S2PCI here: Clean Installer Official Site.
- For a full, complete guide to downloading complete with pictures and more information, see: Game Help: Downloading for Fracking Idiots.
- Custom content not showing up in the game? See: Game Help: Getting Custom Content to Show Up.
Loading comments, please wait...
Updated: 10th Oct 2008 at 2:32 AM
-
Pink Heather- Sweet Flora Collection #1
by longdaysend 29th Aug 2006 at 9:55pm
 +2 packs
2 5k
+2 packs
2 5k Nightlife
Nightlife
 Open for Business
Open for Business
-
by ClstlDrmr83 24th Feb 2009 at 3:05am
 +10 packs
7 22.1k 6
+10 packs
7 22.1k 6 University
University
 Nightlife
Nightlife
 Open for Business
Open for Business
 Pets
Pets
 Seasons
Seasons
 Kitchen & Bath
Kitchen & Bath
 Bon Voyage
Bon Voyage
 Free Time
Free Time
 Apartment Life
Apartment Life
 Mansion and Garden
Mansion and Garden
-
by oliverstrahle 13th Nov 2013 at 12:57am
 +17 packs
12 7.1k 12
+17 packs
12 7.1k 12 Happy Holiday
Happy Holiday
 Family Fun
Family Fun
 University
University
 Glamour Life
Glamour Life
 Nightlife
Nightlife
 Celebration
Celebration
 Open for Business
Open for Business
 Pets
Pets
 H&M Fashion
H&M Fashion
 Teen Style
Teen Style
 Seasons
Seasons
 Kitchen & Bath
Kitchen & Bath
 Bon Voyage
Bon Voyage
 Free Time
Free Time
 Ikea Home
Ikea Home
 Apartment Life
Apartment Life
 Mansion and Garden
Mansion and Garden
-
by allison731 6th Jan 2016 at 8:58pm
 +17 packs
5 9.3k 10
+17 packs
5 9.3k 10 Happy Holiday
Happy Holiday
 Family Fun
Family Fun
 University
University
 Glamour Life
Glamour Life
 Nightlife
Nightlife
 Celebration
Celebration
 Open for Business
Open for Business
 Pets
Pets
 H&M Fashion
H&M Fashion
 Teen Style
Teen Style
 Seasons
Seasons
 Kitchen & Bath
Kitchen & Bath
 Bon Voyage
Bon Voyage
 Free Time
Free Time
 Ikea Home
Ikea Home
 Apartment Life
Apartment Life
 Mansion and Garden
Mansion and Garden
-
by Aquagloups 1st Jul 2018 at 12:55am
 +9 packs
5 25.6k 18
+9 packs
5 25.6k 18 University
University
 Nightlife
Nightlife
 Open for Business
Open for Business
 Seasons
Seasons
 Kitchen & Bath
Kitchen & Bath
 Bon Voyage
Bon Voyage
 Free Time
Free Time
 Apartment Life
Apartment Life
 Mansion and Garden
Mansion and Garden
-
Concrete Cradle (6 Dead End Lane) 3BR 3BA
by ty99999 20th Jan 2024 at 1:29pm
 +17 packs
1 1.9k 5
+17 packs
1 1.9k 5 Happy Holiday
Happy Holiday
 Family Fun
Family Fun
 University
University
 Glamour Life
Glamour Life
 Nightlife
Nightlife
 Celebration
Celebration
 Open for Business
Open for Business
 Pets
Pets
 H&M Fashion
H&M Fashion
 Teen Style
Teen Style
 Seasons
Seasons
 Kitchen & Bath
Kitchen & Bath
 Bon Voyage
Bon Voyage
 Free Time
Free Time
 Ikea Home
Ikea Home
 Apartment Life
Apartment Life
 Mansion and Garden
Mansion and Garden
-
Estate of the Union - Little Rhode Island
by longdaysend 7th Feb 2009 at 12:36am
Yet another installment of the estate of the union series! more...
 3
14.8k
4
3
14.8k
4
-
68 Lovers Lane **Clean Packed**
by longdaysend 24th Jun 2006 at 7:22pm
68 Lovers Lane Cost - 111,118 Lot size - Large Basics: 2 bedrooms 2.5 baths Great room Recreation/Party more...
 9
16.8k
9
9
16.8k
9
-
Estate of the Union - Little Louisiana
by longdaysend 1st Nov 2008 at 10:43pm
The first in a series of lots named after (you guessed it) states. more...
 6
12.2k
6
6
12.2k
6
-
by longdaysend 14th Aug 2006 at 10:19pm
Coco Villa Cost: 50,999 Lot: 3x3 Basics: Kitchen/dining area Living room 2/3 bedrooms 2 baths Features: Fire place more...
 5
11.3k
4
5
11.3k
4
-
by longdaysend 25th Jul 2006 at 5:15pm
Coco Traditional Lot-5x3 (medium) Cost- 84,859 2 stories Basics: 5 bedrooms 4 Bathrooms Living room Family room Kitchen more...
 7
22.1k
6
7
22.1k
6
-
Pink Heather- Sweet Flora Collection #1
by longdaysend 29th Aug 2006 at 9:55pm
{The Sweet Flora Collection- Lot #1 of 5} Pink Heather Lot-2x2 (or 3x3 :D) Price-57,738 Basics: 1 more...
 +2 packs
2 5k
+2 packs
2 5k Nightlife
Nightlife
 Open for Business
Open for Business
-
by longdaysend 21st Jan 2007 at 1:49am
Hyde Point Price:42,241 Lot: 2x2 Basics: 2 Bedrooms 1.5 Baths living room Dining room Kitchen Features: Large Living more...
 +3 packs
1 6.1k
+3 packs
1 6.1k University
University
 Nightlife
Nightlife
 Open for Business
Open for Business
-
by longdaysend 16th Dec 2006 at 3:34am
Esprry Lane Size- 2x2 Price- 41130 Basics 2 bedrooms 1 bath Kitchen Living room Features: Fully equipped more...
 +3 packs
2 4.4k
+3 packs
2 4.4k University
University
 Nightlife
Nightlife
 Open for Business
Open for Business
-
Estate of the Union - Little Nebraska
by longdaysend 12th Nov 2008 at 4:11am
Number 3 in my Estate of the Union lots series, Little Nebraska! more...
 12
29.9k
14
12
29.9k
14
-
Grilled Cheese on a Plate ##EP & CC FREE##
by longdaysend 14th Jan 2007 at 11:17pm
Grilled Cheese on a Plate Size- 4x4 Price-91,452 Basics: 2 bedrooms 1.5 baths Kitchen/dining area Study Great room more...
 39
16k
12
39
16k
12
Packs Needed
| Base Game | |
|---|---|
 | Sims 2 |
| Expansion Pack | |
|---|---|
 | University |
 | Nightlife |
 | Open for Business |

 Sign in to Mod The Sims
Sign in to Mod The Sims Lilac lane- Sweet Flora Collection #2
Lilac lane- Sweet Flora Collection #2


