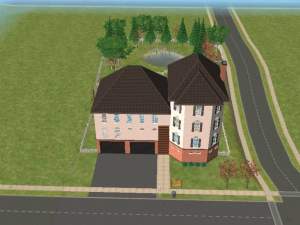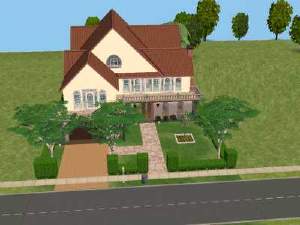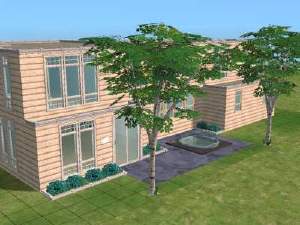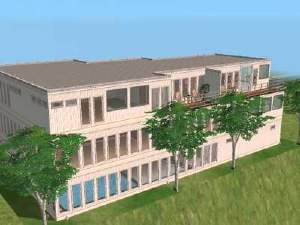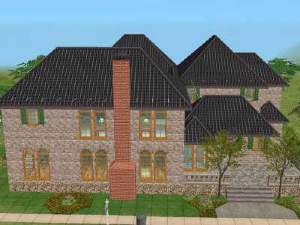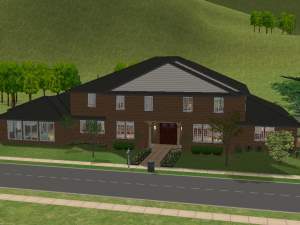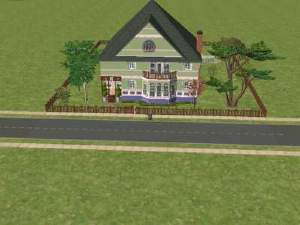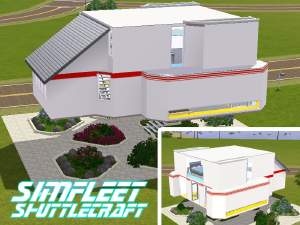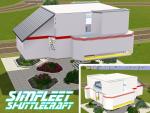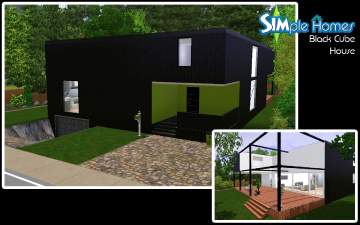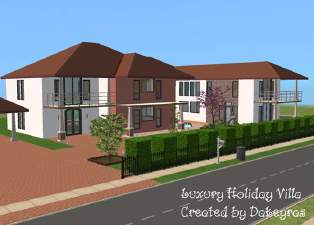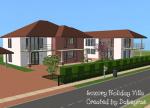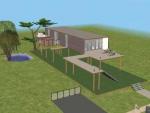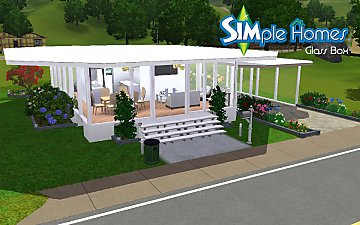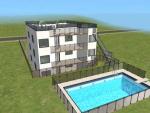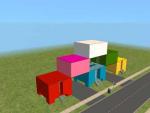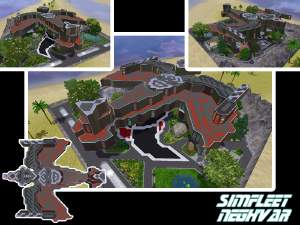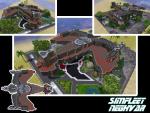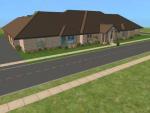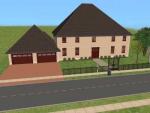 Chigwell Family House
Chigwell Family House

1-Front.jpg - width=400 height=300

2-Back.jpg - width=400 height=300

3-Attic.jpg - width=400 height=300

4-First Floor.jpg - width=400 height=300

5-Ground Floor.jpg - width=400 height=300

This house is based on one I saw while driving through the town of Chigwell in Essex (UK) a few years ago. Obviously the interior is fictional as I never saw that much.
This place is suitable for a family with room for expansion in all aspects. It is fully functional if basic in interior design as well as fully furnished, and could do with better decorations. But that not being my forté I have kept it fairly uniform throughout. please feel free to amend to your own choice.
The layout is as follows:
Ground Floor:
Open plan - Kitchen, Dining Room, Lounge, Study
1st Floor:
2 Bedrooms with en-suite shower facilities
2 Bedrooms with en-suite bath and shower facilities
Attic:
2 separate attic rooms in the roof area. Both currently empty.
Outside there is little in the way of garden, mostly being driveways, and the cars in the image, are included in the lot.
There is no custom content used in this lot.
Please let me know if you like this by pressing the "Thanks" button.
Cheers,
Dak.
Lot Size: 4x3
Lot Price: 141,046
|
Chigwell.rar
Download
Uploaded: 26th Aug 2007, 532.3 KB.
692 downloads.
|
||||||||
| For a detailed look at individual files, see the Information tab. | ||||||||
Install Instructions
1. Download: Click the download link to save the .rar or .zip file(s) to your computer.
2. Extract the zip, rar, or 7z file.
3. Install: Double-click on the .sims2pack file to install its contents to your game. The files will automatically be installed to the proper location(s).
- You may want to use the Sims2Pack Clean Installer instead of the game's installer, which will let you install sims and pets which may otherwise give errors about needing expansion packs. It also lets you choose what included content to install. Do NOT use Clean Installer to get around this error with lots and houses as that can cause your game to crash when attempting to use that lot. Get S2PCI here: Clean Installer Official Site.
- For a full, complete guide to downloading complete with pictures and more information, see: Game Help: Downloading for Fracking Idiots.
- Custom content not showing up in the game? See: Game Help: Getting Custom Content to Show Up.
Loading comments, please wait...
Uploaded: 26th Aug 2007 at 8:48 PM
Updated: 5th Sep 2008 at 10:16 AM
-
by insane_illusions 17th Jul 2005 at 4:24pm
 14
10.2k
4
14
10.2k
4
-
Spacious Family Manor - Requested
by Amynta 11th Apr 2006 at 12:27am
 +3 packs
4 6.1k 3
+3 packs
4 6.1k 3 University
University
 Nightlife
Nightlife
 Open for Business
Open for Business
-
by Sheepy-Pie 10th Mar 2007 at 7:08pm
 +7 packs
3.9k 1
+7 packs
3.9k 1 Family Fun
Family Fun
 University
University
 Glamour Life
Glamour Life
 Nightlife
Nightlife
 Open for Business
Open for Business
 Pets
Pets
 Seasons
Seasons
-
Black Cube House by SIMple Homes
by Dakeyras 3rd May 2014 at 3:23am
A modern home with three bedrooms, two bathrooms, and an underground 2-car garage. more...
 +7 packs
2 4.8k 11
+7 packs
2 4.8k 11 World Adventures
World Adventures
 High-End Loft Stuff
High-End Loft Stuff
 Ambitions
Ambitions
 Fast Lane Stuff
Fast Lane Stuff
 Late Night
Late Night
 Outdoor Living Stuff
Outdoor Living Stuff
 Generations
Generations
-
Modern Vue - Small, but modern
by Dakeyras 31st Aug 2007 at 12:37am
This is Modern Vue (and before anyone comments, this is meant to be a title in both French more...
 +1 packs
5.3k
+1 packs
5.3k Nightlife
Nightlife
-
Modern Residential - Minimalist
by Dakeyras 26th Aug 2007 at 9:03pm
This is a two bedroom modern home sunken into the ground. more...
 +1 packs
6 7.6k 3
+1 packs
6 7.6k 3 Nightlife
Nightlife
-
Large Family Bungalow - Requested
by Dakeyras 20th Oct 2007 at 3:57pm
As the name suggests, this is a large family bungalow. more...
 +1 packs
6 11k 11
+1 packs
6 11k 11 Nightlife
Nightlife
Packs Needed
| Base Game | |
|---|---|
 | Sims 2 |
| Expansion Pack | |
|---|---|
 | Nightlife |
About Me
This being the case, please do not upload any of my creations and credit them as your own, or upload without my consent. Consent will never be given for paysites either.

 Sign in to Mod The Sims
Sign in to Mod The Sims Chigwell Family House
Chigwell Family House






