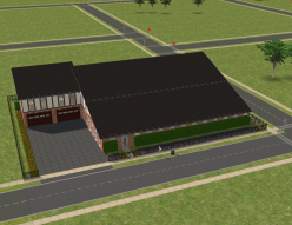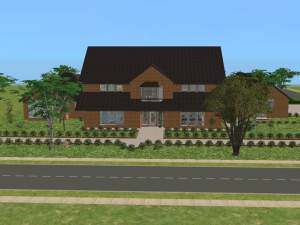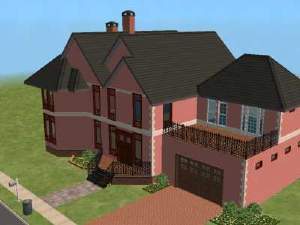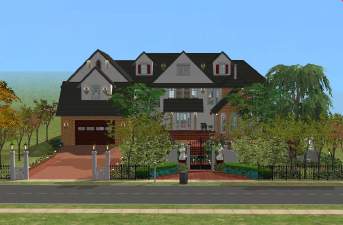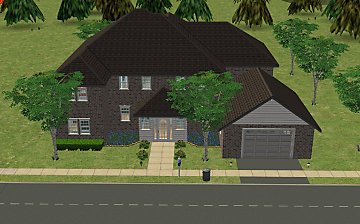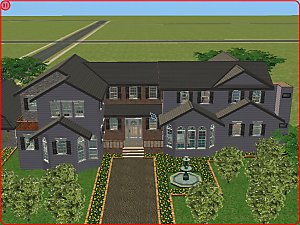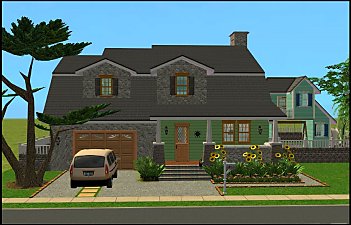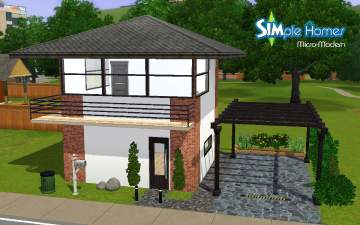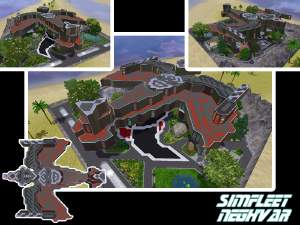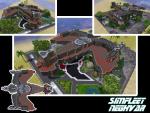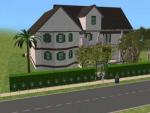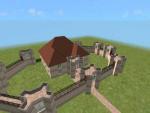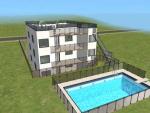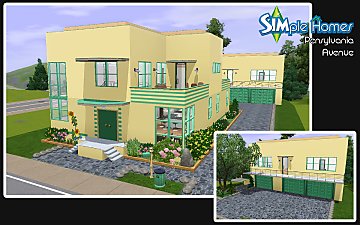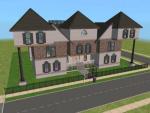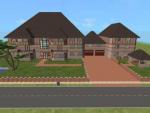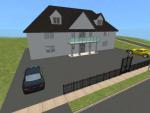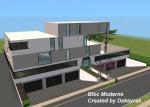 Large Family Bungalow - Requested
Large Family Bungalow - Requested

1. Front.jpg - width=400 height=300

2. Rear.jpg - width=400 height=300

3. Layout.jpg - width=400 height=300

4. Lounge.jpg - width=400 height=300

5. Master Bedroom.jpg - width=400 height=300

6. Library.jpg - width=400 height=300

Exterior detail.jpg - width=810 height=300

Layout Detail.jpg - width=850 height=717

As the name suggests, this is a large family bungalow. By large I mean that it has 6 bedrooms in total, and 4 bathrooms in total. The full layout will be described below. This was based on a real blueprint, and a single exterior photograph. There is no CC.
Layout:
4 double bedrooms, 1 guestroom with walk-in closet and en-suite bathroom, a master bedroom complex consisting of large bedroom, walk-in closet, en-suite bathroom and office, library, dining room, kitchen, morning room, utility room, family room, lounge, 3 car garage, decking to the rear with patio furniture, and a large swimming pool with 2 sun loungers.
For more details, please see the images below.
Please do not upload my creations, as your own, or without my consent.
If you like this property, please press the "Thanks" button.
All comments and constructive criticism are most welcome :D
(Edit: Added two images for extra detail, one of layout, and one of exterior. These are the closest I can get without losing perspective of the property)
Cheers,
Dak.
Lot Size: 5x4
Lot Price: 215,300
Additional Credits:
MTS2 for hosting
|
Large Family Bungalow.zip
Download
Uploaded: 20th Oct 2007, 792.6 KB.
2,536 downloads.
|
||||||||
| For a detailed look at individual files, see the Information tab. | ||||||||
Install Instructions
1. Download: Click the download link to save the .rar or .zip file(s) to your computer.
2. Extract the zip, rar, or 7z file.
3. Install: Double-click on the .sims2pack file to install its contents to your game. The files will automatically be installed to the proper location(s).
- You may want to use the Sims2Pack Clean Installer instead of the game's installer, which will let you install sims and pets which may otherwise give errors about needing expansion packs. It also lets you choose what included content to install. Do NOT use Clean Installer to get around this error with lots and houses as that can cause your game to crash when attempting to use that lot. Get S2PCI here: Clean Installer Official Site.
- For a full, complete guide to downloading complete with pictures and more information, see: Game Help: Downloading for Fracking Idiots.
- Custom content not showing up in the game? See: Game Help: Getting Custom Content to Show Up.
Loading comments, please wait...
Updated: 6th Sep 2008 at 10:31 AM
-
by emmarulz91 11th Apr 2006 at 11:49am
 +3 packs
5 5.1k
+3 packs
5 5.1k University
University
 Nightlife
Nightlife
 Open for Business
Open for Business
-
by Sleepdrunk 24th Jul 2006 at 4:15pm
 +3 packs
2 4k 1
+3 packs
2 4k 1 University
University
 Nightlife
Nightlife
 Open for Business
Open for Business
-
Home for Large Family w/ Attached Garage
by amberbugg3 27th Jul 2006 at 1:40am
 +1 packs
2 7.9k 1
+1 packs
2 7.9k 1 Nightlife
Nightlife
-
by Simslover123456789 30th Aug 2015 at 3:51pm
 +17 packs
2 6.3k 9
+17 packs
2 6.3k 9 Happy Holiday
Happy Holiday
 Family Fun
Family Fun
 University
University
 Glamour Life
Glamour Life
 Nightlife
Nightlife
 Celebration
Celebration
 Open for Business
Open for Business
 Pets
Pets
 H&M Fashion
H&M Fashion
 Teen Style
Teen Style
 Seasons
Seasons
 Kitchen & Bath
Kitchen & Bath
 Bon Voyage
Bon Voyage
 Free Time
Free Time
 Ikea Home
Ikea Home
 Apartment Life
Apartment Life
 Mansion and Garden
Mansion and Garden
-
by ekrubynaffit 21st Aug 2016 at 10:40am
 +17 packs
10 21.4k 71
+17 packs
10 21.4k 71 Happy Holiday
Happy Holiday
 Family Fun
Family Fun
 University
University
 Glamour Life
Glamour Life
 Nightlife
Nightlife
 Celebration
Celebration
 Open for Business
Open for Business
 Pets
Pets
 H&M Fashion
H&M Fashion
 Teen Style
Teen Style
 Seasons
Seasons
 Kitchen & Bath
Kitchen & Bath
 Bon Voyage
Bon Voyage
 Free Time
Free Time
 Ikea Home
Ikea Home
 Apartment Life
Apartment Life
 Mansion and Garden
Mansion and Garden
-
Modern Residential - Minimalist
by Dakeyras 26th Aug 2007 at 8:03pm
This is a two bedroom modern home sunken into the ground. more...
 +1 packs
6 7.6k 3
+1 packs
6 7.6k 3 Nightlife
Nightlife
-
Pensylvania Avenue by SIMple Homes
by Dakeyras 19th Mar 2014 at 3:42pm
A house in two parts with a self contained annex and a 3-car-garage. more...
 +7 packs
4 4.6k 17
+7 packs
4 4.6k 17 World Adventures
World Adventures
 High-End Loft Stuff
High-End Loft Stuff
 Ambitions
Ambitions
 Fast Lane Stuff
Fast Lane Stuff
 Late Night
Late Night
 Outdoor Living Stuff
Outdoor Living Stuff
 Generations
Generations
Packs Needed
| Base Game | |
|---|---|
 | Sims 2 |
| Expansion Pack | |
|---|---|
 | Nightlife |
About Me
This being the case, please do not upload any of my creations and credit them as your own, or upload without my consent. Consent will never be given for paysites either.

 Sign in to Mod The Sims
Sign in to Mod The Sims









