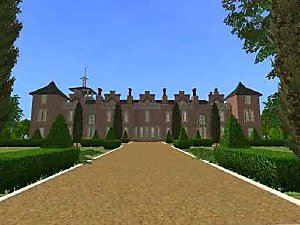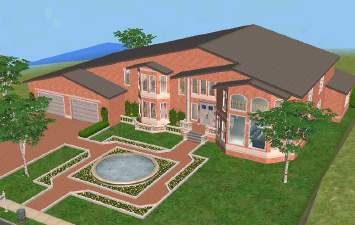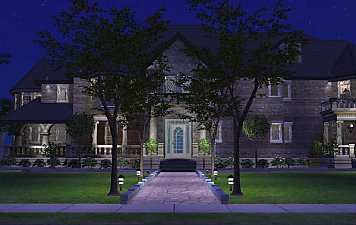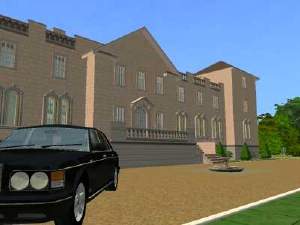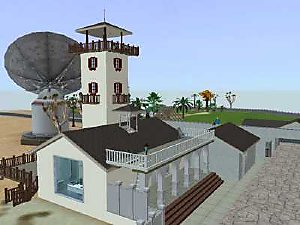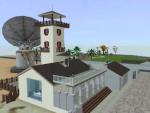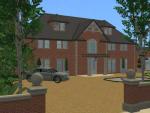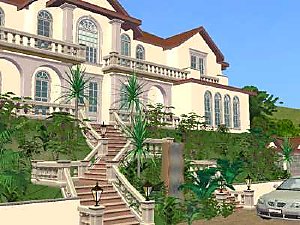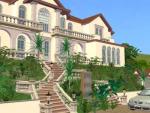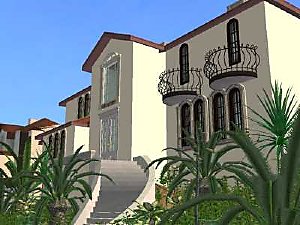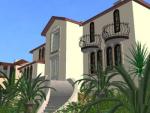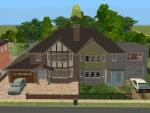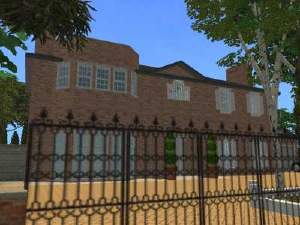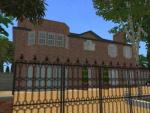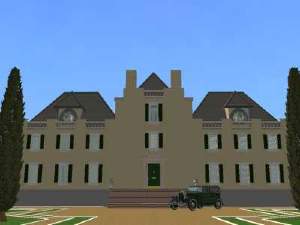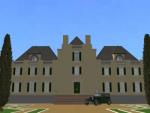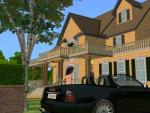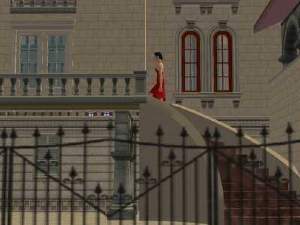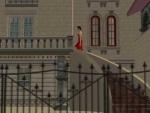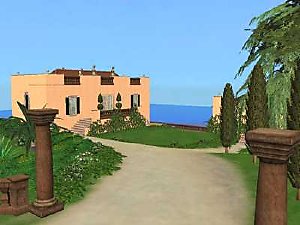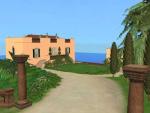 Blickling Hall
Blickling Hall

snapshot_00000004_33ea96bb.jpg - width=400 height=300

snapshot_00000004_33ea9679.jpg - width=400 height=300

snapshot_00000004_53ea9699.jpg - width=400 height=300

snapshot_00000004_73ea9694.jpg - width=400 height=300

snapshot_00000004_93ea966f.jpg - width=400 height=300

snapshot_00000004_b3ea96c3.jpg - width=400 height=300

snapshot_00000004_d3ea96aa.jpg - width=400 height=300

snapshot_00000004_f3ea969b.jpg - width=400 height=300
This was actually a request, and a very big one at that. I hope you'll all enjoy it. It's a mansion built in the reign of James 1st. It has 8 bedrooms, and I followed plans and pictures where possible.
--
History
Blicking Hall was once in the possession of the Boleyn family, and home to Sir Thomas Boleyn, Earl of Wiltshire and his wife, Elizabeth, between 1499 and 1505. It is presumed that their first two children Mary and George were born at Blickling Hall, along with several other Boleyn infants who did not live long. If the couple's most famous child, Anne was born before 1505 (as one school of historical thought contends) then she too was born at Blickling. However, the weight of evidence would suggest that Anne was born after 1505, probably in 1507 and by that time Sir Thomas had moved to Hever Castle in Kent. Nonetheless a statue and portrait of Anne Boleyn reside in Blickling Hall claiming "Anna Bolena hic nata 1507" (Anne Boleyn born here 1507).
The current Blickling Hall was built on the ruins of the old Boleyn property in the reign of James I, by the Hobarts. In 1616, Sir Henry Hobart Lord Chief Justice of the Common Pleas and 1st Baronet bought Blickling from Robert Clere. The architect of Hatfield House, Robert Lyminge, is credited with the design of the current structure. The Lord Chief Justice married Dorthy, the daughter of Sir Robert Bell of Beaupre Hall, Outwell/Upwell, Norfolk, Speaker of the House of Commons 1572–1576. A grand display of heraldic material is present throughout the estate.
--




Lot Size: 5x6
Lot Price: $150,000
Custom Content Included:
- Edge Smoother By Ailias White by Ailias
- Big Tree by simfantastic2
- Georgian Interior Door by phoenix_phaerie
- Georgian Shuttered Window by phoenix_phaerie
- Pedimentary, My Dear! Cornice Pediment by phoenix_phaerie
- Western Paper Birch 3 by corvidophile2
- Western Paper Birch 2 by corvidophile2
- Wooden Stairs Open Underneath by crocobaura
- Cupressus Mini by xrax
- Cupresssus Sempevirens by xrax
- Smaller Cypress Shrub by khakidoo
- Medium Cypress Shrub by khakidoo
- Latch-n-Lock_Single_ExteriorDoor by JWoods
- Medieval Gothic column by Marina
- Medieval Gothic column by Marina
- Medieval Gothic Balustrade by Marina
- Medieval Gothic fence with column by Marina
- Just a ladder - by Marvine by marvine
- 1 Tile Arched Window with Stone Surround by macarossi
- window Mediterranean 2 tile V2 by macarossi
- 1 Tile Window with Surround by macarossi
- 2 Tile Window With Stone Surround by macarossi
- Window Roof with Surround by macarossi
- Slender Birch tree - medium by Nengi65
- Slender Birch Tree - short by Nengi65
- Slender Birch Tree - tall by Nengi65
- Modular Stairs by Numenor
- pyramidShrub by Maxoid Monkey / The Sims2
- sim2me tree by bienchen83
|
Blickling Hall.zip
Download
Uploaded: 5th Sep 2007, 6.65 MB.
3,464 downloads.
|
||||||||
| For a detailed look at individual files, see the Information tab. | ||||||||
Install Instructions
1. Download: Click the download link to save the .rar or .zip file(s) to your computer.
2. Extract the zip, rar, or 7z file.
3. Install: Double-click on the .sims2pack file to install its contents to your game. The files will automatically be installed to the proper location(s).
- You may want to use the Sims2Pack Clean Installer instead of the game's installer, which will let you install sims and pets which may otherwise give errors about needing expansion packs. It also lets you choose what included content to install. Do NOT use Clean Installer to get around this error with lots and houses as that can cause your game to crash when attempting to use that lot. Get S2PCI here: Clean Installer Official Site.
- For a full, complete guide to downloading complete with pictures and more information, see: Game Help: Downloading for Fracking Idiots.
- Custom content not showing up in the game? See: Game Help: Getting Custom Content to Show Up.
Loading comments, please wait...
-
by joeshmoe8 29th Jan 2006 at 6:22pm
 10
10.2k
2
10
10.2k
2
-
by obsessisim 15th Oct 2006 at 2:40am
 +1 packs
11 7.9k 1
+1 packs
11 7.9k 1 Nightlife
Nightlife
-
by makaylalee1 4th Dec 2006 at 6:14am
 +3 packs
13 17.9k 9
+3 packs
13 17.9k 9 University
University
 Nightlife
Nightlife
 Open for Business
Open for Business
-
by CokeBuilder 15th Jan 2007 at 8:01pm
 +4 packs
14 13k 11
+4 packs
14 13k 11 University
University
 Nightlife
Nightlife
 Open for Business
Open for Business
 Pets
Pets
-
**The Robert House**THE O.C.**(House #2 of set)**
by simon007 29th Jul 2007 at 9:19pm
'The Robert House' is the second home in my O.C series, from the American TV show - which by the more...
 +5 packs
27 60.2k 66
+5 packs
27 60.2k 66 University
University
 Nightlife
Nightlife
 Open for Business
Open for Business
 Pets
Pets
 Seasons
Seasons
-
--Luxury Mediterranean Villa--
by simon007 2nd Aug 2007 at 10:02pm
Set out over three floors, LMV has a superb range of details and features to suit any Sim in need more...
 +5 packs
14 33.6k 49
+5 packs
14 33.6k 49 University
University
 Nightlife
Nightlife
 Open for Business
Open for Business
 Pets
Pets
 Seasons
Seasons
-
Les Aventures De Tintin Location: Château De Moulinsart
by simon007 16th Aug 2007 at 12:04am
Those of you who have never heard of Tintin, famous boy reporter, you may still be familiar with the well-known, more...
 +5 packs
12 11k 5
+5 packs
12 11k 5 University
University
 Nightlife
Nightlife
 Open for Business
Open for Business
 Pets
Pets
 Seasons
Seasons
-
* Solis House * Wisteria Lane * Desparate Housewives *
by simon007 11th May 2007 at 10:32pm
* Solis House * Wisteria Lane * Desparate Housewives * Hello again! more...
 +6 packs
7 14.4k
+6 packs
7 14.4k University
University
 Glamour Life
Glamour Life
 Nightlife
Nightlife
 Open for Business
Open for Business
 Pets
Pets
 Seasons
Seasons
-
Casino Royale Film Location: Venice
by simon007 16th Aug 2007 at 11:01am
I have built for you the fantastic, delapedated, crumbling Venician building from Casino Royale. more...
 +5 packs
8 16.2k 7
+5 packs
8 16.2k 7 University
University
 Nightlife
Nightlife
 Open for Business
Open for Business
 Pets
Pets
 Seasons
Seasons
-
Casino Royale Film Location: Lake Como
by simon007 15th Aug 2007 at 3:38pm
25,000 DOWNLOADS SPECIAL "You are about to awake when you dream you are dreaming. more...
 +5 packs
3 13.1k 9
+5 packs
3 13.1k 9 University
University
 Nightlife
Nightlife
 Open for Business
Open for Business
 Pets
Pets
 Seasons
Seasons
Packs Needed
| Base Game | |
|---|---|
 | Sims 2 |
| Expansion Pack | |
|---|---|
 | University |
 | Nightlife |
 | Open for Business |
 | Pets |
 | Seasons |
About Me
---REQUESTS ACCEPTED---
I'm back on here after a few years break. I am trying to get some Sims4 lots uploaded!

 Sign in to Mod The Sims
Sign in to Mod The Sims Blickling Hall
Blickling Hall



