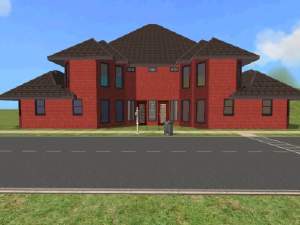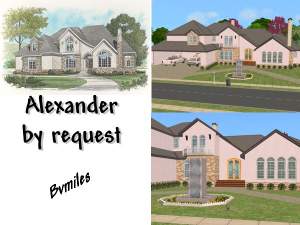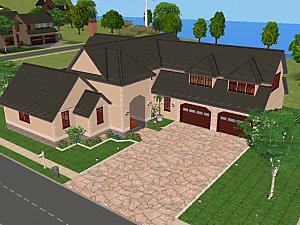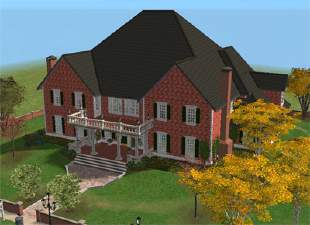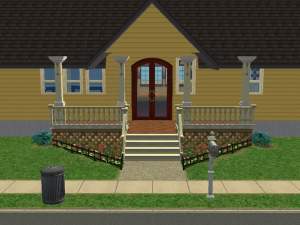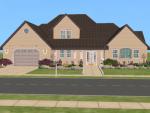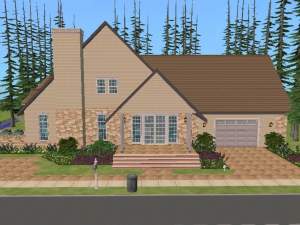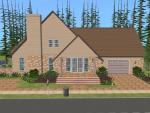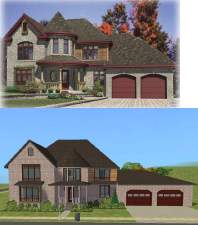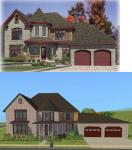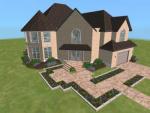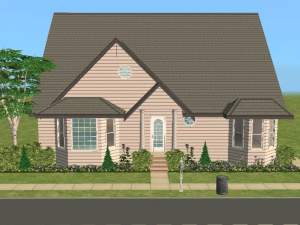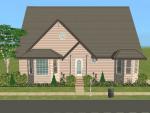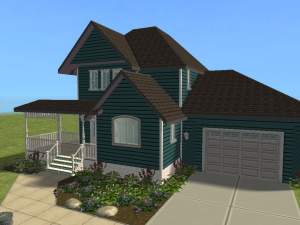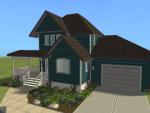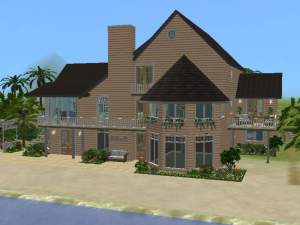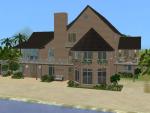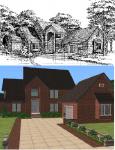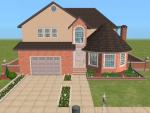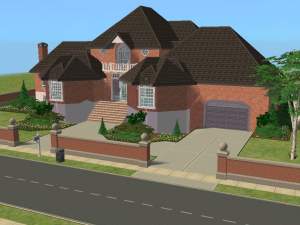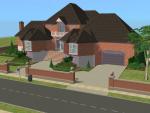 "Magnificent Mansion" (By Request for jhayann1)
"Magnificent Mansion" (By Request for jhayann1)

MAINTHUMB.JPG - width=590 height=650

FP.JPG - width=800 height=650

Screenshot.JPG - width=600 height=450

snapshot_00000004_13f14f98.jpg - width=600 height=450

snapshot_00000004_73f14cb4.jpg - width=600 height=450

snapshot_00000004_93f14c86.jpg - width=600 height=450

snapshot_00000004_b3f14f82.jpg - width=600 height=450

snapshot_00000004_d3f14c65.jpg - width=600 height=450
 This impressive two-story mansion offers an exquisite floor plan and a traditional Georgian facade. A classic loggia welcomes you inside to a two-story foyer flanked by a formal dining room and a study--each warmed by a fireplace. At the rear, the gathering room also provides a fireplace. The kitchen opens to a breakfast room, and into a bayed den that accesses a screened porch that extends to an outdoor deck. The first-floor master suite features a walk-in closet and a private master bath. A two car garage and laundry room complete the first floor. The impressive split staircase leads upstairs to a gallery hall overlooking the foyer. The second floor has five additional bedrooms, each with direct access to a full bath. There is lots of landscaping on the lot, and the backyard is fenced in with plenty of room for the kids and pets to play, or for the family to add an inground pool, greenhouse, or a very good sized garden. The house features minimal CC and the inside is decorated with Maxis floors and walls.
This impressive two-story mansion offers an exquisite floor plan and a traditional Georgian facade. A classic loggia welcomes you inside to a two-story foyer flanked by a formal dining room and a study--each warmed by a fireplace. At the rear, the gathering room also provides a fireplace. The kitchen opens to a breakfast room, and into a bayed den that accesses a screened porch that extends to an outdoor deck. The first-floor master suite features a walk-in closet and a private master bath. A two car garage and laundry room complete the first floor. The impressive split staircase leads upstairs to a gallery hall overlooking the foyer. The second floor has five additional bedrooms, each with direct access to a full bath. There is lots of landscaping on the lot, and the backyard is fenced in with plenty of room for the kids and pets to play, or for the family to add an inground pool, greenhouse, or a very good sized garden. The house features minimal CC and the inside is decorated with Maxis floors and walls.
Lot Size: 5x5
Lot Price: $168,723
Custom Content Included:
- Lilies by macarossi
- Birch Tree Shrubby Larger by khakidoo
- 4ESF Outdoor2 Egg Shrub by 4eversimfantasy
- Primroses by macarossi
- Primroses by macarossi
- OFB Story Fence in Whitest Clean by Ailias
- Georgian Arch Window by phoenix_phaerie
- Georgian Arch Window by phoenix_phaerie
- Georgian French Double Doors by phoenix_phaerie
- Georgian Tall Shuttered Window by phoenix_phaerie
- Simnuts101 - Le Petit Trianon One Tile Window by simnuts101
- Simnuts101 - Le Petit Trianon Two Tile Window by simnuts101
Additional Credits:
Thanks for the request, jhayann1!
The plans for jhayann's house came from:
http://www.eplans.com/house-plans.h...522655/offset.0
|
jhayann1 House.rar
Download
Uploaded: 10th Sep 2007, 1.95 MB.
2,378 downloads.
|
||||||||
| For a detailed look at individual files, see the Information tab. | ||||||||
Install Instructions
1. Download: Click the download link to save the .rar or .zip file(s) to your computer.
2. Extract the zip, rar, or 7z file.
3. Install: Double-click on the .sims2pack file to install its contents to your game. The files will automatically be installed to the proper location(s).
- You may want to use the Sims2Pack Clean Installer instead of the game's installer, which will let you install sims and pets which may otherwise give errors about needing expansion packs. It also lets you choose what included content to install. Do NOT use Clean Installer to get around this error with lots and houses as that can cause your game to crash when attempting to use that lot. Get S2PCI here: Clean Installer Official Site.
- For a full, complete guide to downloading complete with pictures and more information, see: Game Help: Downloading for Fracking Idiots.
- Custom content not showing up in the game? See: Game Help: Getting Custom Content to Show Up.
Loading comments, please wait...
-
by conker87 27th Jan 2005 at 9:49pm
 2
10.7k
2
10.7k
-
Georgian Martings Home (Kitchen, baths furnished)
by Zhaana 29th Sep 2006 at 4:13pm
 +2 packs
2 6.1k 1
+2 packs
2 6.1k 1 Nightlife
Nightlife
 Open for Business
Open for Business
-
by Yume Lupine 23rd Jul 2007 at 5:18am
 +5 packs
4.4k
+5 packs
4.4k University
University
 Nightlife
Nightlife
 Open for Business
Open for Business
 Pets
Pets
 Seasons
Seasons
-
"New American House" (by Request for Jessica)
by cmkb396 6th Sep 2007 at 3:56am
 +7 packs
3 5.4k 3
+7 packs
3 5.4k 3 Family Fun
Family Fun
 University
University
 Glamour Life
Glamour Life
 Nightlife
Nightlife
 Open for Business
Open for Business
 Pets
Pets
 Seasons
Seasons
-
500 Dogwood Drive (Furnished/Unfurnished Versions)
by cmkb396 19th Aug 2007 at 8:02am
With this upload, I wanted to do something a little different. more...
 +7 packs
4 5.5k 3
+7 packs
4 5.5k 3 Family Fun
Family Fun
 University
University
 Glamour Life
Glamour Life
 Nightlife
Nightlife
 Open for Business
Open for Business
 Pets
Pets
 Seasons
Seasons
-
Plan 138-158 (By Request for s98montes31)
by cmkb396 27th Nov 2007 at 3:08am
This house, originally found at Houseplans.com , was requested by MTS member, s98montes31. more...
 +6 packs
3 3.9k 4
+6 packs
3 3.9k 4 University
University
 Nightlife
Nightlife
 Open for Business
Open for Business
 Pets
Pets
 Seasons
Seasons
 Bon Voyage
Bon Voyage
-
"New American House" (by Request for Jessica)
by cmkb396 6th Sep 2007 at 3:56am
This house was requested by MTS Member, Jessica Habeck. more...
 +7 packs
3 5.4k 3
+7 packs
3 5.4k 3 Family Fun
Family Fun
 University
University
 Glamour Life
Glamour Life
 Nightlife
Nightlife
 Open for Business
Open for Business
 Pets
Pets
 Seasons
Seasons
-
600 Dogwood Drive (Furnished/Unfurnished Versions)
by cmkb396 20th Aug 2007 at 5:47am
This home is ideal for Sims of all ages! more...
 +7 packs
7 6.9k 3
+7 packs
7 6.9k 3 Family Fun
Family Fun
 University
University
 Glamour Life
Glamour Life
 Nightlife
Nightlife
 Open for Business
Open for Business
 Pets
Pets
 Seasons
Seasons
Packs Needed
| Base Game | |
|---|---|
 | Sims 2 |
| Expansion Pack | |
|---|---|
 | University |
 | Nightlife |
 | Open for Business |
 | Pets |
 | Seasons |
| Stuff Pack | |
|---|---|
 | Family Fun |
 | Glamour Life |
About Me
My downloading policy is pretty simple, and its probably not something you haven't already read before. Please don't take my work and pass it off as your own. Please don't upload my work to pay sites. Please DO visit the creators of the custom content in my downloads. There is some really great stuff out there - especially here at MTS - for your Sims! Oh, and don't forget to hit the thanks button, of course, and post comments. All this is appreciated! Thanks and happy simming!
Requests:
Yes, I do take requests, and I love to receive requests, but - please understand - I can't always accept every request. Playing and creating things for SIMS is (unfortunately) :) not my full-time job. I am not always able to log on to MTS every day, and it can sometimes take me several days to have the time to finish a house. Obviously, I am not the most skilled or talented builder here at the site, so I will only take requests for houses I feel I can successfully build, and houses with detailed plans. I also have an older/slower computer. Therefore, if you are wanting a really big, elaborate or detailed house - I am not your builder! As I am sure many of you can relate - there is nothing more frustrating than having your game lock up and crash again and again while playing. I am glad for all the requests, but some I must simply say No to!

 Sign in to Mod The Sims
Sign in to Mod The Sims






