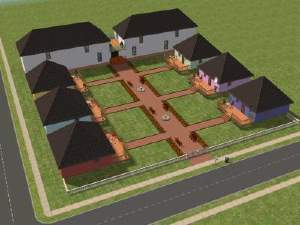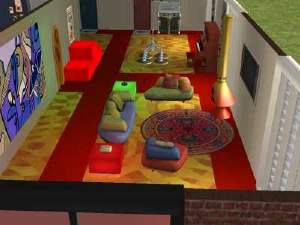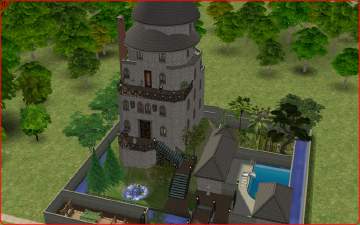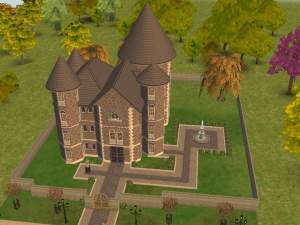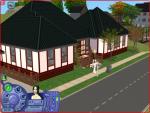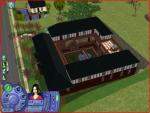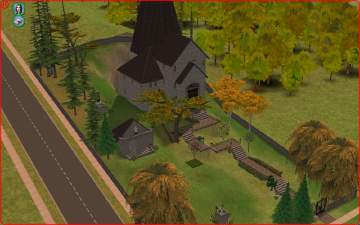 New State University Project: Terraced dorms
New State University Project: Terraced dorms

terr2roof.jpg - width=800 height=500

terr2top.jpg - width=800 height=500

terr2rmid.jpg - width=800 height=500

terr2grd.jpg - width=800 height=500
This dorm is meant to look like a row of 4 terraced townhouses, that have been converted into a dorm. It's quite commonplace now for landlords to convert houses like this into separate apartments (one per floor) because you get more rent from 2/3 apartments than you would from one house, in fact this was the setup in one of the houses I lived in as a student (I shared a 3 bed apartment on one floor of a large victorian terraced townhouse - I am uploading my own version of this very house later today.)
Because this is a dorm, I have "knocked through" on the ground floor, to make the communal areas (cafeteria, music room, gym, tv room, library and study). There are 4 gardens, one of which has a BBQ area. The upper 2 floors are converted into 1 bedroom apartments, of which there are 8. Each student has, behind their own myne door, a kitchenette, a double bedroom, a sofa and bookcase, a bathroom (6 have bath/shower units, 2 just have showers) and their own phone. It is of course fully furnished, decorated, prettied up etc etc.
You will need EPs up to BV.
This is CC free.
Lot Size: 3x3
Lot Price: 000
|
uniterrace.rar
Download
Uploaded: 14th Oct 2007, 869.7 KB.
863 downloads.
|
||||||||
| For a detailed look at individual files, see the Information tab. | ||||||||
Install Instructions
1. Download: Click the download link to save the .rar or .zip file(s) to your computer.
2. Extract the zip, rar, or 7z file.
3. Install: Double-click on the .sims2pack file to install its contents to your game. The files will automatically be installed to the proper location(s).
- You may want to use the Sims2Pack Clean Installer instead of the game's installer, which will let you install sims and pets which may otherwise give errors about needing expansion packs. It also lets you choose what included content to install. Do NOT use Clean Installer to get around this error with lots and houses as that can cause your game to crash when attempting to use that lot. Get S2PCI here: Clean Installer Official Site.
- For a full, complete guide to downloading complete with pictures and more information, see: Game Help: Downloading for Fracking Idiots.
- Custom content not showing up in the game? See: Game Help: Getting Custom Content to Show Up.
Loading comments, please wait...
-
by Daleron_B 2nd Apr 2005 at 4:17pm
 15
14.5k
4
15
14.5k
4
-
by beauty_queen1979 29th Aug 2005 at 1:20am
 9
10.9k
4
9
10.9k
4
-
by itjustworks4me 2nd Dec 2005 at 2:56pm
 4
16.1k
1
4
16.1k
1
-
by alkiviadi 6th Feb 2006 at 1:31am
 12
18.7k
3
12
18.7k
3
-
by grizzlyoflight 25th Nov 2006 at 2:44am
 +4 packs
1 8k 3
+4 packs
1 8k 3 University
University
 Nightlife
Nightlife
 Open for Business
Open for Business
 Pets
Pets
-
New State University Project: Large dormitory
by kashinthegreen 7th Oct 2007 at 5:17pm
 +8 packs
1 5.8k 7
+8 packs
1 5.8k 7 Family Fun
Family Fun
 University
University
 Glamour Life
Glamour Life
 Nightlife
Nightlife
 Open for Business
Open for Business
 Pets
Pets
 Seasons
Seasons
 Bon Voyage
Bon Voyage
-
New State University Project: Gatehouse Dorm
by kashinthegreen 7th Oct 2007 at 5:55pm
 +8 packs
2 7.5k 10
+8 packs
2 7.5k 10 Family Fun
Family Fun
 University
University
 Glamour Life
Glamour Life
 Nightlife
Nightlife
 Open for Business
Open for Business
 Pets
Pets
 Seasons
Seasons
 Bon Voyage
Bon Voyage
-
New State University Project: Library
by kashinthegreen 10th Oct 2007 at 11:11pm
 +8 packs
4.9k 4
+8 packs
4.9k 4 Family Fun
Family Fun
 University
University
 Glamour Life
Glamour Life
 Nightlife
Nightlife
 Open for Business
Open for Business
 Pets
Pets
 Seasons
Seasons
 Bon Voyage
Bon Voyage
-
New State University Project: Secret Society
by kashinthegreen 24th Oct 2007 at 1:41pm
 +8 packs
5 9.3k 9
+8 packs
5 9.3k 9 Family Fun
Family Fun
 University
University
 Glamour Life
Glamour Life
 Nightlife
Nightlife
 Open for Business
Open for Business
 Pets
Pets
 Seasons
Seasons
 Bon Voyage
Bon Voyage
-
New State University Project: Humanities Department
by kashinthegreen 2nd Dec 2007 at 5:52pm
 +8 packs
2 7.1k 7
+8 packs
2 7.1k 7 Family Fun
Family Fun
 University
University
 Glamour Life
Glamour Life
 Nightlife
Nightlife
 Open for Business
Open for Business
 Pets
Pets
 Seasons
Seasons
 Bon Voyage
Bon Voyage
-
by kashinthegreen 23rd Aug 2007 at 8:27pm
I usually tend to go OTT on builds, and make enormous grandiose lots that take days to do, and have more...
 +5 packs
3 5.4k 3
+5 packs
3 5.4k 3 University
University
 Nightlife
Nightlife
 Open for Business
Open for Business
 Pets
Pets
 Seasons
Seasons
-
by kashinthegreen 14th Oct 2007 at 2:39pm
This is a bit of a happy accident really. more...
 +8 packs
8.9k 8
+8 packs
8.9k 8 Family Fun
Family Fun
 University
University
 Glamour Life
Glamour Life
 Nightlife
Nightlife
 Open for Business
Open for Business
 Pets
Pets
 Seasons
Seasons
 Bon Voyage
Bon Voyage
-
Japanese lot set, medium house
by kashinthegreen 13th Jan 2006 at 8:20pm
The last of my japanese/geisha themed lots.... more...
 +2 packs
2 13.9k 2
+2 packs
2 13.9k 2 University
University
 Nightlife
Nightlife
-
Little lots- Streets of Boutiques
by kashinthegreen 16th Sep 2007 at 10:31pm
This is a multifunctional little lot. more...
 +8 packs
5 5.9k 3
+8 packs
5 5.9k 3 Family Fun
Family Fun
 University
University
 Glamour Life
Glamour Life
 Nightlife
Nightlife
 Open for Business
Open for Business
 Pets
Pets
 Seasons
Seasons
 Bon Voyage
Bon Voyage
-
New State University Project: Secret Society
by kashinthegreen 24th Oct 2007 at 1:41pm
Whew, I'm glad this is finished, usually I build even my big, complicated lots in one sitting, but this is more...
 +8 packs
5 9.3k 9
+8 packs
5 9.3k 9 Family Fun
Family Fun
 University
University
 Glamour Life
Glamour Life
 Nightlife
Nightlife
 Open for Business
Open for Business
 Pets
Pets
 Seasons
Seasons
 Bon Voyage
Bon Voyage
-
New State University Project: Gatehouse Dorm
by kashinthegreen 7th Oct 2007 at 5:55pm
This is the second dorm from my uni campus. more...
 +8 packs
2 7.5k 10
+8 packs
2 7.5k 10 Family Fun
Family Fun
 University
University
 Glamour Life
Glamour Life
 Nightlife
Nightlife
 Open for Business
Open for Business
 Pets
Pets
 Seasons
Seasons
 Bon Voyage
Bon Voyage
-
by kashinthegreen 10th Jan 2006 at 10:52pm
The second house in my japaneses/Geisha set. more...
 +2 packs
12 28k 14
+2 packs
12 28k 14 University
University
 Nightlife
Nightlife
-
by kashinthegreen 30th Nov 2007 at 8:30pm
Just because I wanted an alternative place to marry and bury my sims. more...
 +8 packs
6k 6
+8 packs
6k 6 Family Fun
Family Fun
 University
University
 Glamour Life
Glamour Life
 Nightlife
Nightlife
 Open for Business
Open for Business
 Pets
Pets
 Seasons
Seasons
 Bon Voyage
Bon Voyage
-
Honeymoon project, far eastern shrine
by kashinthegreen 22nd Oct 2007 at 1:34am
This is the partner lot to my far easter honeymoon hotel. more...
 +8 packs
2 5.9k 3
+8 packs
2 5.9k 3 Family Fun
Family Fun
 University
University
 Glamour Life
Glamour Life
 Nightlife
Nightlife
 Open for Business
Open for Business
 Pets
Pets
 Seasons
Seasons
 Bon Voyage
Bon Voyage
-
Old stone farmhouse - ADDED unfurnished
by kashinthegreen 1st Sep 2007 at 3:26am
I seriously can't get enough of this country collection from Seasons! more...
 +7 packs
8 4.1k 2
+7 packs
8 4.1k 2 Family Fun
Family Fun
 University
University
 Glamour Life
Glamour Life
 Nightlife
Nightlife
 Open for Business
Open for Business
 Pets
Pets
 Seasons
Seasons
Packs Needed
| Base Game | |
|---|---|
 | Sims 2 |
| Expansion Pack | |
|---|---|
 | University |
 | Nightlife |
 | Open for Business |
 | Pets |
 | Seasons |
 | Bon Voyage |
| Stuff Pack | |
|---|---|
 | Family Fun |
 | Glamour Life |
About Me
Primarily I'm a builder, I do some recolouring etc, but I know where my limits are! I love creating beautiful lots that function well in game. I'm a bit of a perfectionist, and a stickler for details, I could upload a lot more, but I wouldn't be happy with it.
I tend to go through phases of particular styles or types of lot, I take a concept and do it to death, selecting the best bits for upload before moving on.
I got really fed up with Sims when a folder of over 40,000 dowloads crippled my gameplay, so I went for a clean install, with no CC - well, a very limited amount of CC, and no build or buy mode stuff, which means that my lots as of August 2007 are all CC free!
Being a Sims addict I have every EP and Stuff pack. Be aware that if you are missing an EP, my lots WILL CRASH YOUR GAME! This is not my fault! EP lots are not backwards compatible! If however you are only missing a Stuff pack, my spies inform me that the lot will work, but you may be missing some content, and have to do some redecorating/furnishing.
As my lots are clean they are unlikely to cause problems in your game. If there is a problem with a lot please let me know, but not before considering the following:
1) Do you have all the correct EPs installed? Due to some confusion regarding stuff pack requirements and combos I would suggest that you apply this to SPs and EPs.
2) Have you installed the lot correctly in your game (I recommend clean installer)?
3) Have you installed any CC or other lots at a similiar time - are you sure the problem is my lot?
4) Have you checked the FAQs on this site for the most likely problems.
5) Do you have any global hacks or custom careers installed? I have seen the effects these have for myself and would suggest you temporarily remove them and test your game without them to see if you can reproduce the problem.
If you have completed the above steps I am more than happy to help you with your problem.
If you have any questions pertinent to a particular download, please ask in the comments of that DL so that others can benefit from the answers, it saves me a lot of PM time!
If you have questions about my work but not specific to a download please feel free to PM me, but please do not use me as a search engine for the FAQs/Wiki. You will get an answer a lot faster if you look for yourself!
I will take requests by PM. Requests are fulfilled faster when they are within my usual style, so do look at my uploads and consider whether your request would sit well amongst them. If you like my work and want something specific, or even have an vague concept you would like to see worked on, I would love to hear about it.
Please do not redistribute my work without permission and no uploading to the exchange!

 Sign in to Mod The Sims
Sign in to Mod The Sims New State University Project: Terraced dorms
New State University Project: Terraced dorms



