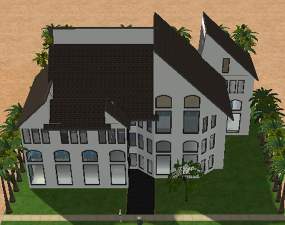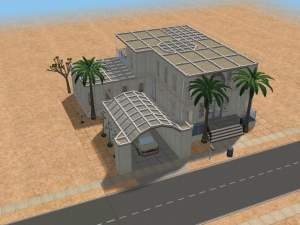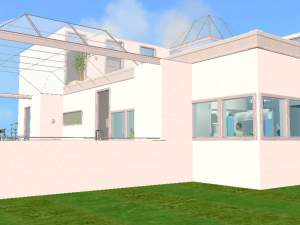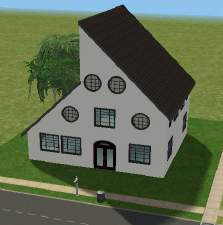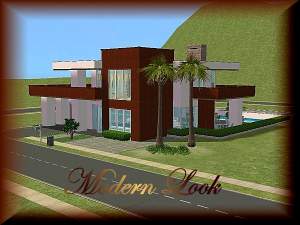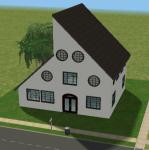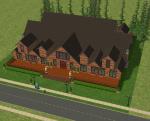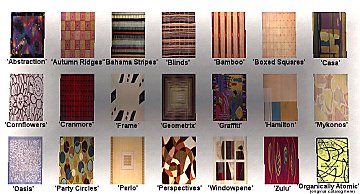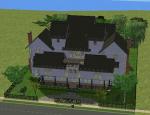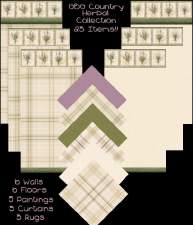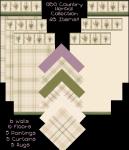 Modern Minimalist Oasis - No CC
Modern Minimalist Oasis - No CC

modernminimalistoasisshot1.jpg - width=652 height=520

modernminimalistoasisshot2.jpg - width=668 height=515

modernminimalistoasisshot3.jpg - width=691 height=509

modernminimalistoasisshot4.jpg - width=545 height=530

modernminimalistoasisshot5.jpg - width=637 height=376

modernminimalistoasisshot6.jpg - width=570 height=450

modernminimalistoasisshot7.jpg - width=569 height=436
EXTERIOR:
4 balconies
Pool
Patio
Lush lawn
A 'Personal Oasis' in the back yard
1st Floor:
Great Room w/3 story lofted ceiling
Split Level Kitchen area
Dining area
Split Level sitting area/lounge area
2nd Floor:
2 Bedrooms (w/balconies)
1 Bathroom
Open Hallway overlooking 1st floor (w/balcony)
3rd Floor:
Master Bedroom 'suite' w/attached full bathroom (w/balcony)
Open Hallway overlooking both 1st and 2nd floors
~NOTE~
The first floor has ample space for the addition of a 1/2 bathroom. However, I intentionally omitted this 'feature' to the first floor so that you could add the bathroom wherever you desire. There's more than enough room on the first floor to also add an additional den type room

~Enjoy~

Lot Size: 5x3
Lot Price: 86,193
|
Modern Minimalist Desert Home.rar
Download
Uploaded: 25th Oct 2007, 728.5 KB.
454 downloads.
|
||||||||
| For a detailed look at individual files, see the Information tab. | ||||||||
Install Instructions
1. Download: Click the download link to save the .rar or .zip file(s) to your computer.
2. Extract the zip, rar, or 7z file.
3. Install: Double-click on the .sims2pack file to install its contents to your game. The files will automatically be installed to the proper location(s).
- You may want to use the Sims2Pack Clean Installer instead of the game's installer, which will let you install sims and pets which may otherwise give errors about needing expansion packs. It also lets you choose what included content to install. Do NOT use Clean Installer to get around this error with lots and houses as that can cause your game to crash when attempting to use that lot. Get S2PCI here: Clean Installer Official Site.
- For a full, complete guide to downloading complete with pictures and more information, see: Game Help: Downloading for Fracking Idiots.
- Custom content not showing up in the game? See: Game Help: Getting Custom Content to Show Up.
Loading comments, please wait...
Updated: 5th Nov 2007 at 6:15 PM
#Modern, #minimalist, #pool, #oasis
-
by megativity13 25th Nov 2006 at 2:50am
 +4 packs
5 8.3k 1
+4 packs
5 8.3k 1 University
University
 Nightlife
Nightlife
 Open for Business
Open for Business
 Pets
Pets
-
by nazariopilar 8th Feb 2007 at 11:18am
 +4 packs
8 12.1k 6
+4 packs
8 12.1k 6 University
University
 Nightlife
Nightlife
 Open for Business
Open for Business
 Pets
Pets
-
by richardj52 2nd Jun 2007 at 4:06pm
 +4 packs
3.8k
+4 packs
3.8k Nightlife
Nightlife
 Open for Business
Open for Business
 Pets
Pets
 Seasons
Seasons
-
Modern starter home with garage
by kashinthegreen 1st Sep 2007 at 2:11am
 +7 packs
2.6k 2
+7 packs
2.6k 2 Family Fun
Family Fun
 University
University
 Glamour Life
Glamour Life
 Nightlife
Nightlife
 Open for Business
Open for Business
 Pets
Pets
 Seasons
Seasons
-
Modern Minimalist Starter Home - No CC - 2 Story Home
by cnj6768 27th Oct 2007 at 4:17am
 +2 packs
2 4.1k
+2 packs
2 4.1k Nightlife
Nightlife
 Bon Voyage
Bon Voyage
-
Modern Minimalist Studio Starter Home
by cnj6768 11th Nov 2007 at 1:57am
 +3 packs
5 4.5k 2
+3 packs
5 4.5k 2 Nightlife
Nightlife
 Pets
Pets
 Bon Voyage
Bon Voyage
-
by mazyte1975 17th Mar 2008 at 1:16am
 +6 packs
14 13.5k 8
+6 packs
14 13.5k 8 University
University
 Nightlife
Nightlife
 Open for Business
Open for Business
 Pets
Pets
 Seasons
Seasons
 Bon Voyage
Bon Voyage
-
Modern Minimalist Studio Starter Home
by cnj6768 11th Nov 2007 at 1:57am
Part of my "Modern Minimalist" series. more...
 +3 packs
5 4.5k 2
+3 packs
5 4.5k 2 Nightlife
Nightlife
 Pets
Pets
 Bon Voyage
Bon Voyage
-
The Dakota Steak & Seafood Restaurant
by cnj6768 8th Nov 2007 at 4:14pm
The Dakota Restaurant is one of western Massachusetts' best steak and seafood houses. This is no ordinary steak house. more...
 +4 packs
4.4k
+4 packs
4.4k Nightlife
Nightlife
 Pets
Pets
 H&M Fashion
H&M Fashion
 Bon Voyage
Bon Voyage
-
GBG's Norman Rockwell Collection
by cnj6768 7th Nov 2007 at 6:51am
23 of Norman Rockwell's most infamous works, are now available for your Sim's to proudly display at home, or at more...
 2
4.4k
2
2
4.4k
2
-
Sleepy Hallows Victorian Mansion
by cnj6768 26th Oct 2007 at 2:30am
Rising almost ominously from behind the lush golden colored autumn trees, this victorian mansion is brought to you just in more...
 +2 packs
4 17.5k 18
+2 packs
4 17.5k 18 Nightlife
Nightlife
 Bon Voyage
Bon Voyage
-
GBG - 20 Rugs for your Sims - Set 2
by cnj6768 11th Jan 2008 at 3:13pm
GBG presents 20 more rugs for your Sims. This is the second set in the series. more...
 +1 packs
1 21.1k 15
+1 packs
1 21.1k 15 Pets
Pets
-
Traditional New England Home - No CC
by cnj6768 25th Oct 2007 at 2:25am
Having been born and raised in Massachusetts, I grew to adore the traditional brick homes, especially the ones that are more...
 +2 packs
2 4.3k 1
+2 packs
2 4.3k 1 Nightlife
Nightlife
 Bon Voyage
Bon Voyage
-
Blue Victorian w/'Secret Garden' & Pool - No CC - Unfurnished
by cnj6768 23rd Oct 2007 at 4:51pm
Blue Victorian 'Manse'. - No CC - BV & NL required. more...
 +2 packs
1 3.7k 3
+2 packs
1 3.7k 3 Nightlife
Nightlife
 Bon Voyage
Bon Voyage
-
GBG Herbals Country Collection
by cnj6768 12th Dec 2007 at 10:54pm
Don't you just love the look of a nice fresh country kitchen decorated in soft hues of green, cream and more...
 +4 packs
1 8k 9
+4 packs
1 8k 9 Pets
Pets
 H&M Fashion
H&M Fashion
 Seasons
Seasons
 Bon Voyage
Bon Voyage
Packs Needed
| Base Game | |
|---|---|
 | Sims 2 |
| Expansion Pack | |
|---|---|
 | Nightlife |
 | Bon Voyage |
About Me
All of my content is FSF. All I ask is that if my content is used with any uploads, that proper credit is given. Since I don't make meshes, all of my objects are recolors. However, I do make housing, walls and floors. For those, I ask that proper credit be given to my work. Thanks! <3
You can find my web site here: https://sites.google.com/site/gbgsims2designs/home
Also, if any of you have your own Sims 2 web sites, let me know so I can feature a link on my web site for others to find you!
Thanks again, and happy simming everyone! :D

 Sign in to Mod The Sims
Sign in to Mod The Sims Modern Minimalist Oasis - No CC
Modern Minimalist Oasis - No CC




