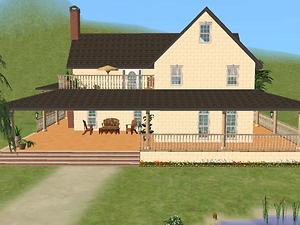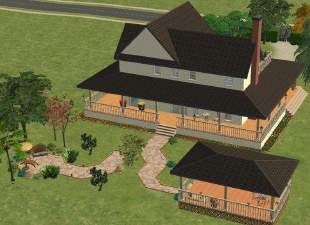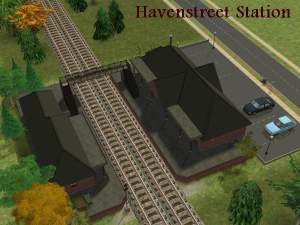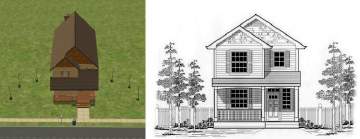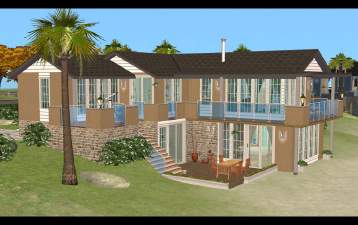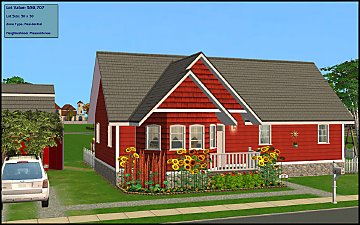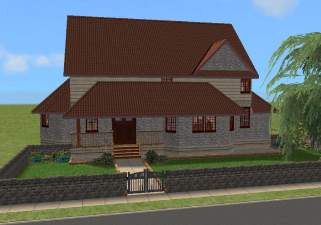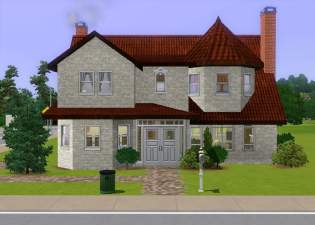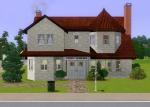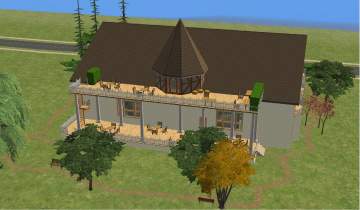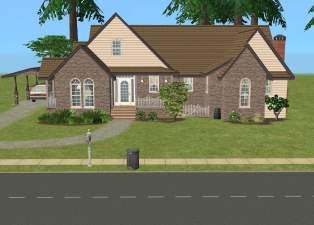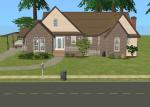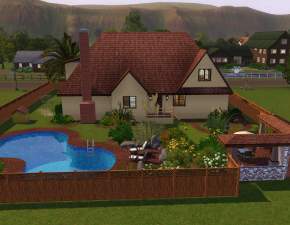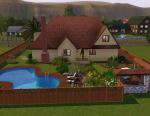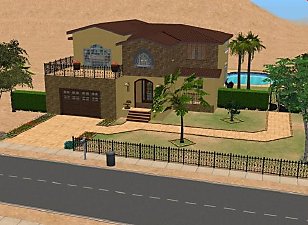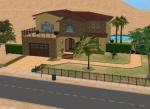 Family Cottage
Family Cottage

1st floor.jpg - width=1078 height=873

ground floor.jpg - width=1280 height=889

Front.jpg - width=600 height=450

Back2.jpg - width=795 height=577
Its style is cozy and elegant at the same time. Consisting of two floors, it features a large porch, which borders the whole house, as well as a nice backyard, whose opulent planting supposably requires a gardener.
The floorplan assures that all rooms are easily approchable and appears as follows:
- ground floor: entrance, dining room, kitchen, living room, bathroom
- first floor: master bedroom, master bathroom, bedroom (designed for a little girl), bathroom, large study/studio
Thanks to CynicalChick for the "Creating custom paintings with Photo Studio"-tutorial that showed me how to do recolors of Maxis paintings. Also thanks to buggybooz, CTNutmegger and Marvine for their lovely creations.
I hope you like my Cottage

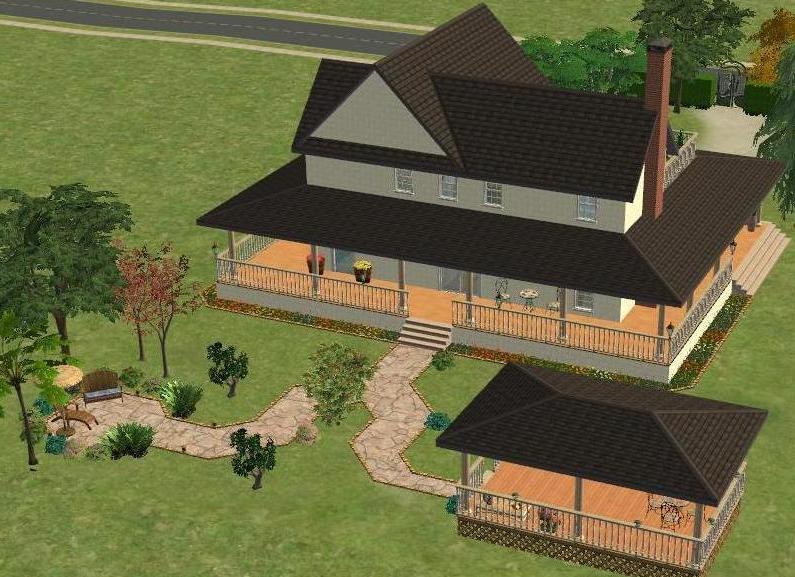
Lot Size: 3x5
Lot Price: 107,065
Custom Content Included:
- Fickle Fern by buggybooz
- Fugly Fern by buggybooz
- Giggly Grasses by buggybooz
- Holy Hosta! by buggybooz
- Crafty Geranium small by buggybooz
- Crafty Geranium bigger by buggybooz
- Prosperous Planter 1 large by buggybooz
- Properous Planter 1 small by buggybooz
- Planter no 2 large by buggybooz
- Planter no 3 small by buggybooz
- Planter no 4 large by buggybooz
- Planter no 4 medium by buggybooz
- Planter No 4 small by buggybooz
- Planter no 5 large by buggybooz
- Planter no 5 small by buggybooz
- Talking Table Round 1 Tile by CTNutmegger
- Spiral Stairs - Railing - Right turn by Marvine
Custom Content required but NOT included:
Marvines Spiral Stairs need an animation file that you can find here
|
Family Cottage.rar
Download
Uploaded: 19th Jul 2008, 1.20 MB.
545 downloads.
|
||||||||
| For a detailed look at individual files, see the Information tab. | ||||||||
Install Instructions
1. Download: Click the download link to save the .rar or .zip file(s) to your computer.
2. Extract the zip, rar, or 7z file.
3. Install: Double-click on the .sims2pack file to install its contents to your game. The files will automatically be installed to the proper location(s).
- You may want to use the Sims2Pack Clean Installer instead of the game's installer, which will let you install sims and pets which may otherwise give errors about needing expansion packs. It also lets you choose what included content to install. Do NOT use Clean Installer to get around this error with lots and houses as that can cause your game to crash when attempting to use that lot. Get S2PCI here: Clean Installer Official Site.
- For a full, complete guide to downloading complete with pictures and more information, see: Game Help: Downloading for Fracking Idiots.
- Custom content not showing up in the game? See: Game Help: Getting Custom Content to Show Up.
Loading comments, please wait...
Uploaded: 17th Jul 2008 at 12:51 AM
Updated: 16th Oct 2008 at 8:28 PM by mike19
-
by blue_tenshi 10th Jan 2006 at 10:24pm
 4
5.1k
4
5.1k
-
by LondonersMrs 26th Apr 2006 at 6:53pm
 +3 packs
2 4.7k
+3 packs
2 4.7k University
University
 Nightlife
Nightlife
 Open for Business
Open for Business
-
by goodandgone 22nd Jul 2006 at 12:44am
 +3 packs
7 14.7k 9
+3 packs
7 14.7k 9 University
University
 Nightlife
Nightlife
 Open for Business
Open for Business
-
by Sheepy-Pie 10th Mar 2007 at 6:08pm
 +7 packs
3.9k 1
+7 packs
3.9k 1 Family Fun
Family Fun
 University
University
 Glamour Life
Glamour Life
 Nightlife
Nightlife
 Open for Business
Open for Business
 Pets
Pets
 Seasons
Seasons
-
by goodandgone 9th Sep 2007 at 8:06pm
 +5 packs
7 11.1k 12
+5 packs
7 11.1k 12 University
University
 Nightlife
Nightlife
 Open for Business
Open for Business
 Pets
Pets
 Seasons
Seasons
-
by HugeLunatic 20th Mar 2013 at 6:26pm
 +17 packs
8 15.2k 28
+17 packs
8 15.2k 28 Happy Holiday
Happy Holiday
 Family Fun
Family Fun
 University
University
 Glamour Life
Glamour Life
 Nightlife
Nightlife
 Celebration
Celebration
 Open for Business
Open for Business
 Pets
Pets
 H&M Fashion
H&M Fashion
 Teen Style
Teen Style
 Seasons
Seasons
 Kitchen & Bath
Kitchen & Bath
 Bon Voyage
Bon Voyage
 Free Time
Free Time
 Ikea Home
Ikea Home
 Apartment Life
Apartment Life
 Mansion and Garden
Mansion and Garden
-
by LadyAngel 31st Aug 2015 at 10:36pm
 9
8.8k
20
9
8.8k
20
-
by Bailey Weggins 6th Dec 2009 at 3:08pm
24 Oakmont Drive is a 3 bedroom, 2 1/2 bathroom family home. more...
 2
9.5k
2
2
9.5k
2
-
by Bailey Weggins 25th Jul 2008 at 4:09pm
Your Sims are focussing on their promotion and don’t get out anymore because they’re studying from morning to night? If more...
 +4 packs
7 10.7k 2
+4 packs
7 10.7k 2 Open for Business
Open for Business
 Pets
Pets
 Seasons
Seasons
 Bon Voyage
Bon Voyage
-
by Bailey Weggins 18th Feb 2010 at 1:11am
25 Oakmont Drive is a single family home for up to four sims. more...
 +5 packs
6 12.5k 11
+5 packs
6 12.5k 11 University
University
 Open for Business
Open for Business
 Pets
Pets
 Seasons
Seasons
 Bon Voyage
Bon Voyage
-
by Bailey Weggins 23rd Nov 2012 at 8:38pm
A luxurious single family home for four people with a nice garden and everything your dog will ever need. more...
 +4 packs
10 18.4k 27
+4 packs
10 18.4k 27 World Adventures
World Adventures
 Ambitions
Ambitions
 Late Night
Late Night
 Pets
Pets
-
by Bailey Weggins 7th Apr 2009 at 3:20pm
10735 Queensland Street is an elegant, Mediterranean style home for up to four Sims. more...
 +4 packs
4 9.9k 5
+4 packs
4 9.9k 5 Open for Business
Open for Business
 Pets
Pets
 Seasons
Seasons
 Bon Voyage
Bon Voyage
Packs Needed
| Base Game | |
|---|---|
 | Sims 2 |
| Expansion Pack | |
|---|---|
 | Open for Business |
 | Pets |
 | Seasons |
 | Bon Voyage |

 Sign in to Mod The Sims
Sign in to Mod The Sims Family Cottage
Family Cottage

