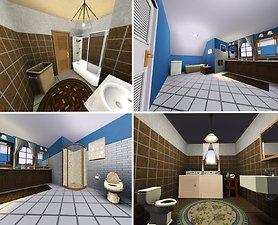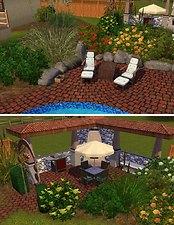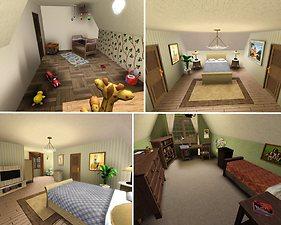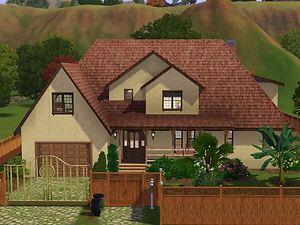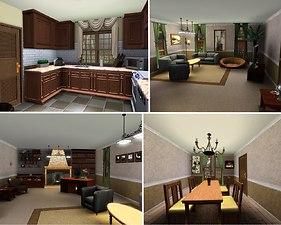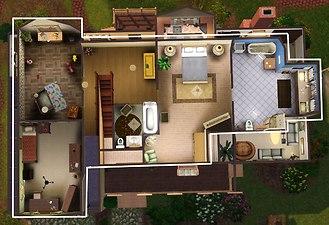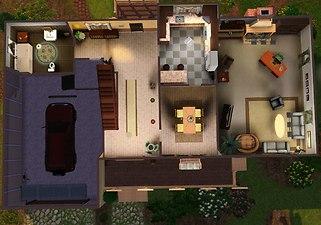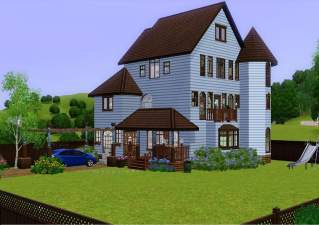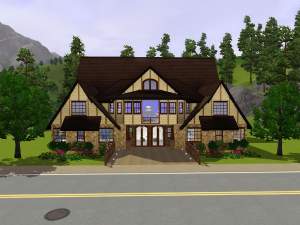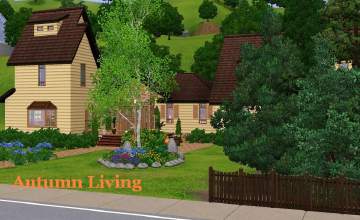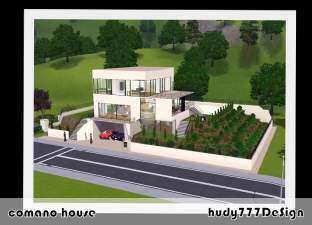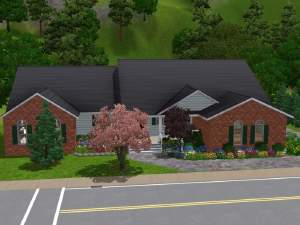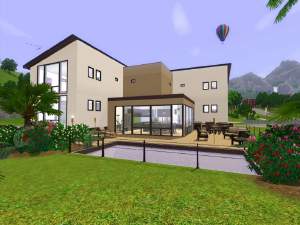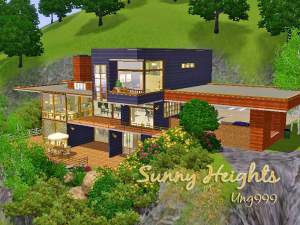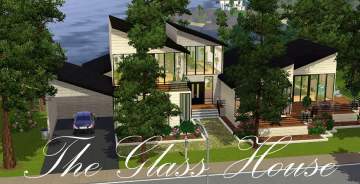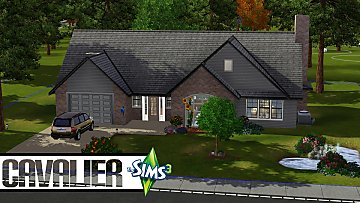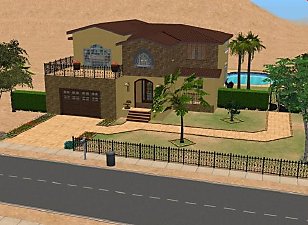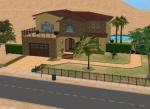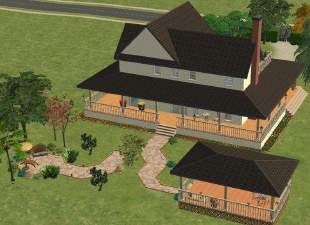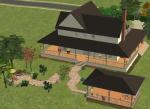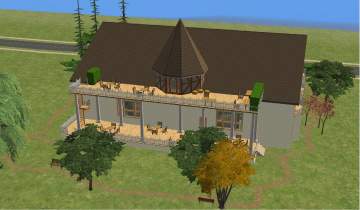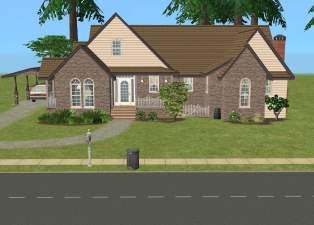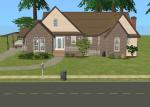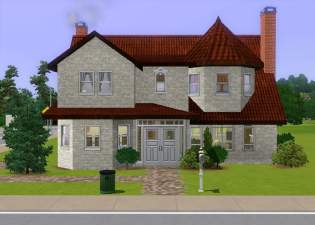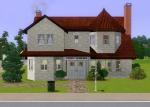 3121 Aberdeen Street
3121 Aberdeen Street

back.jpg - width=1216 height=944

bathrooms.jpg - width=1263 height=1024

BBQ, loungers.jpg - width=791 height=1024

bedrooms.jpg - width=1280 height=1024

front.jpg - width=1280 height=960

kitchen, dining, living.jpg - width=1280 height=1024

first floor.jpg - width=1192 height=816

ground floor.jpg - width=1252 height=877
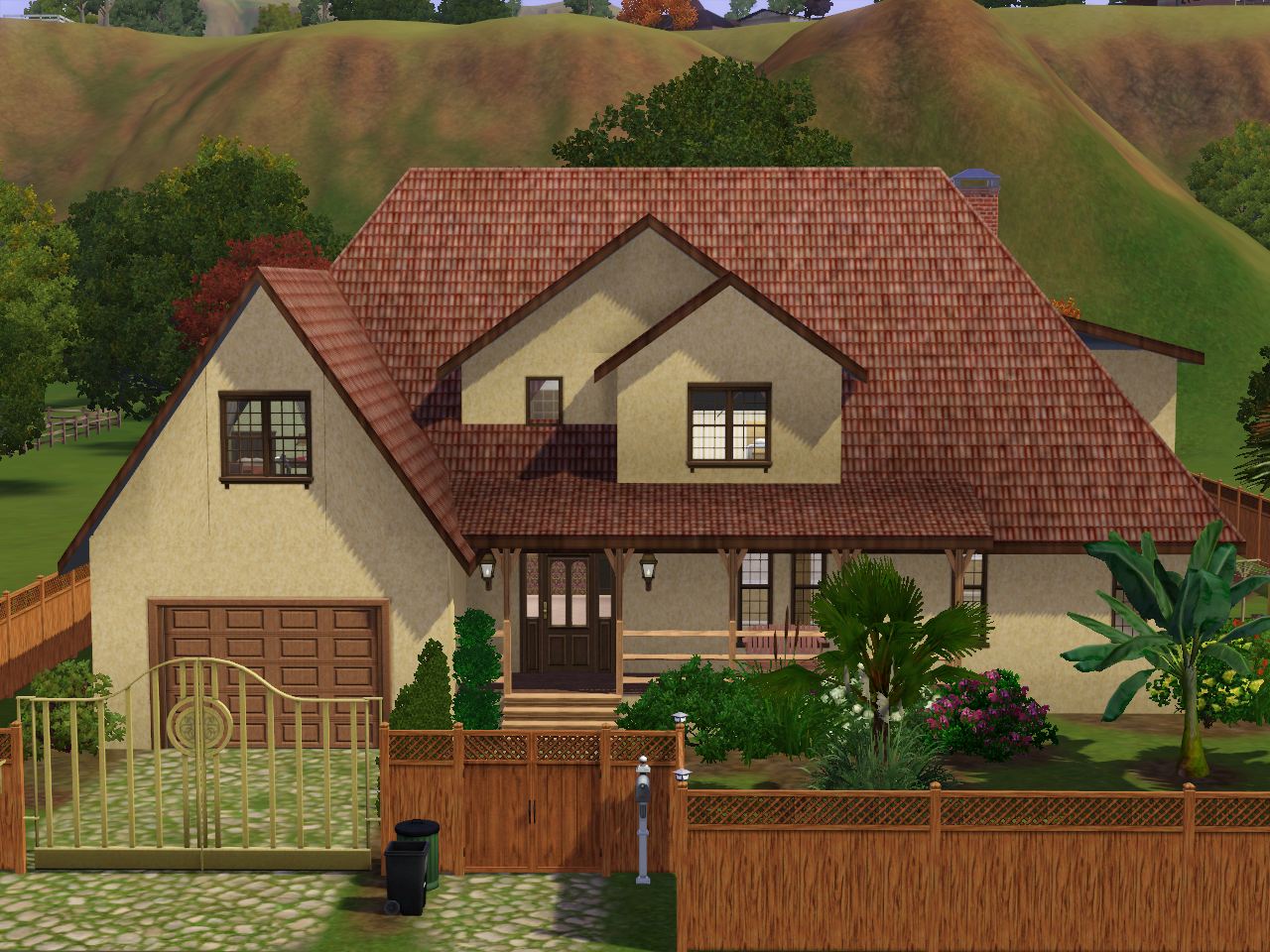
3121 Aberdeen Street is a large single family home which is furnished for a dog-loving couple or single parent with a toddler and another young child. It features a single car garage with enough space to park a second car in front of.
On the ground level you can find:
- laundry room/powder room
- generous hallway with pet feeding station and wine racks
- kitchen with two seat breakfast area
- dining room
- large living room with TV, PC-equipped desk, fireplace and home bar
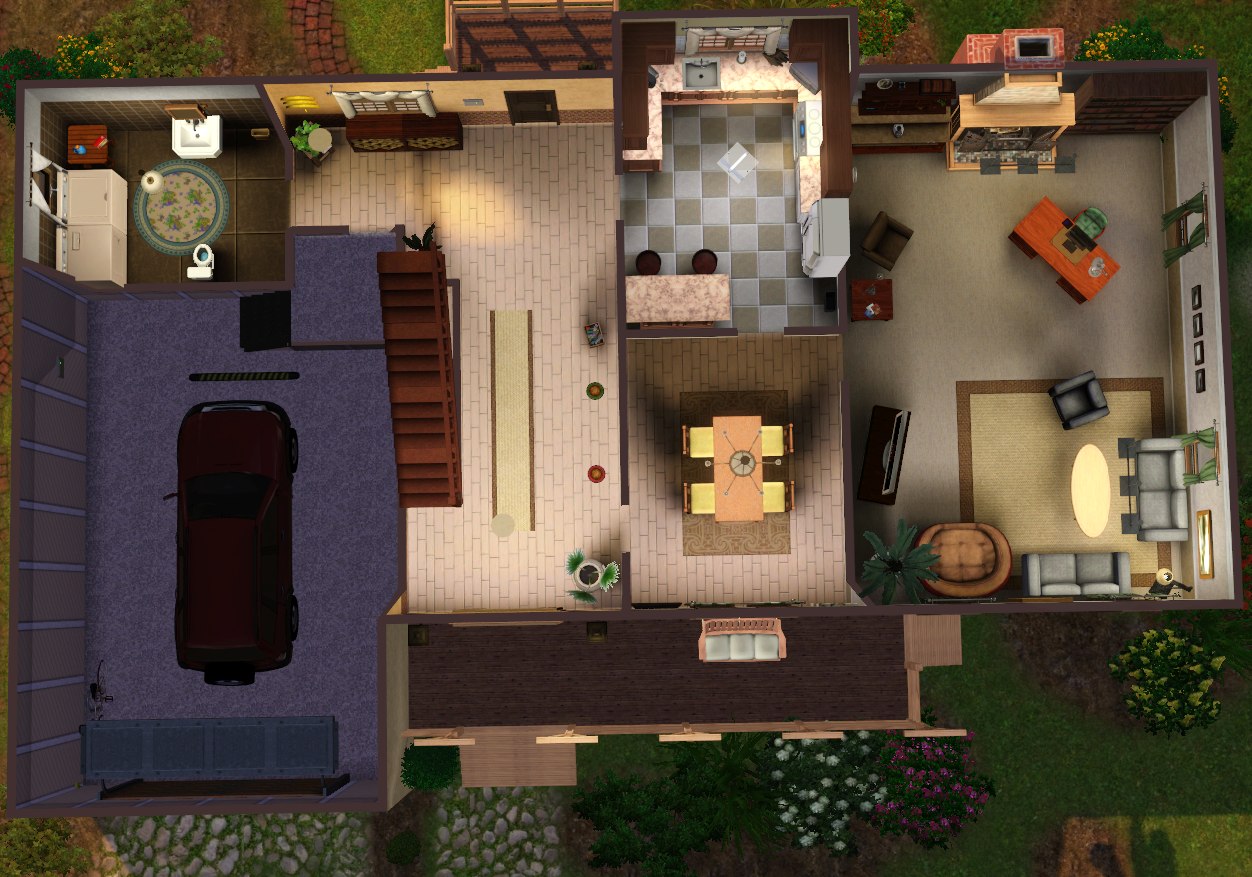
On the first floor there are:
- nursery
- bedroom furnished for a young boy or girl
- kid's bathroom
- master bedroom with TV and comfy armchair
- luxurious master bathroom with tub, shower and two washbowls
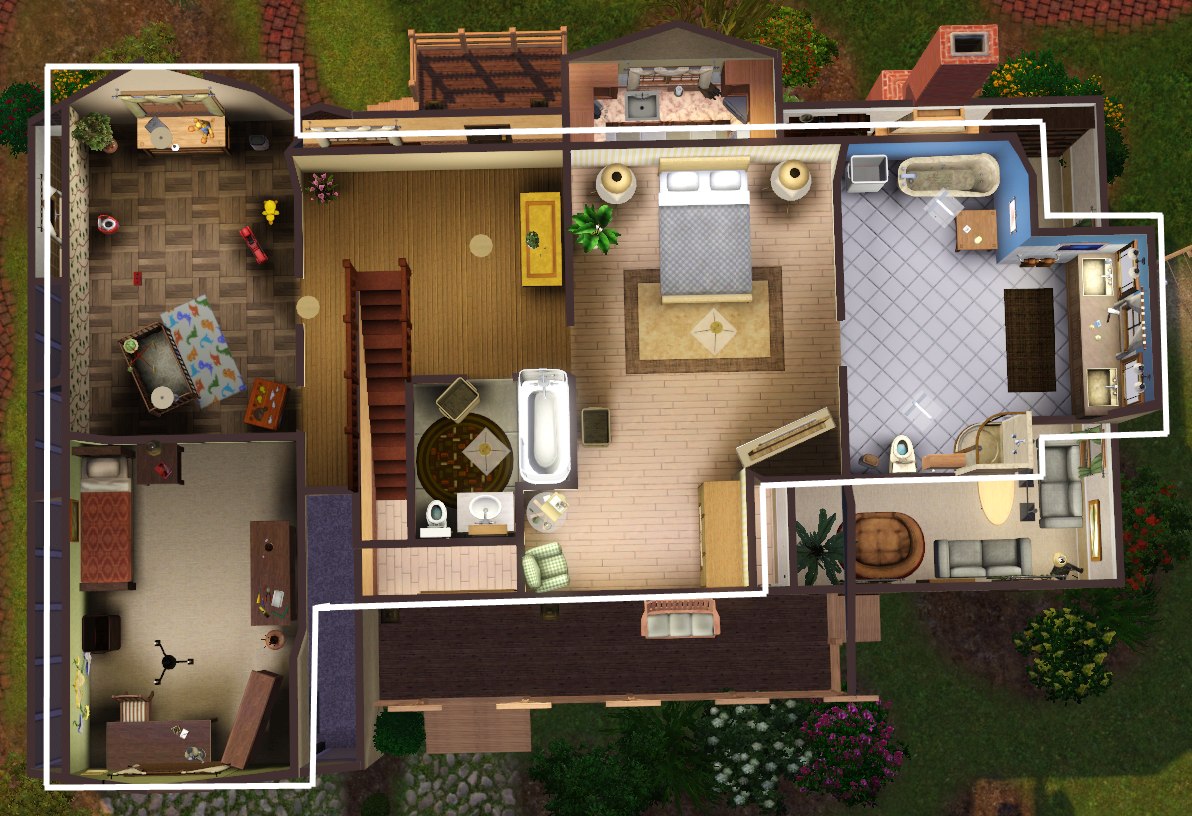
The garden has:
- medium-sized pool with loungers
- BBQ-area with fireplace
- doghouse
- clotheslines
- small porch with garden bench
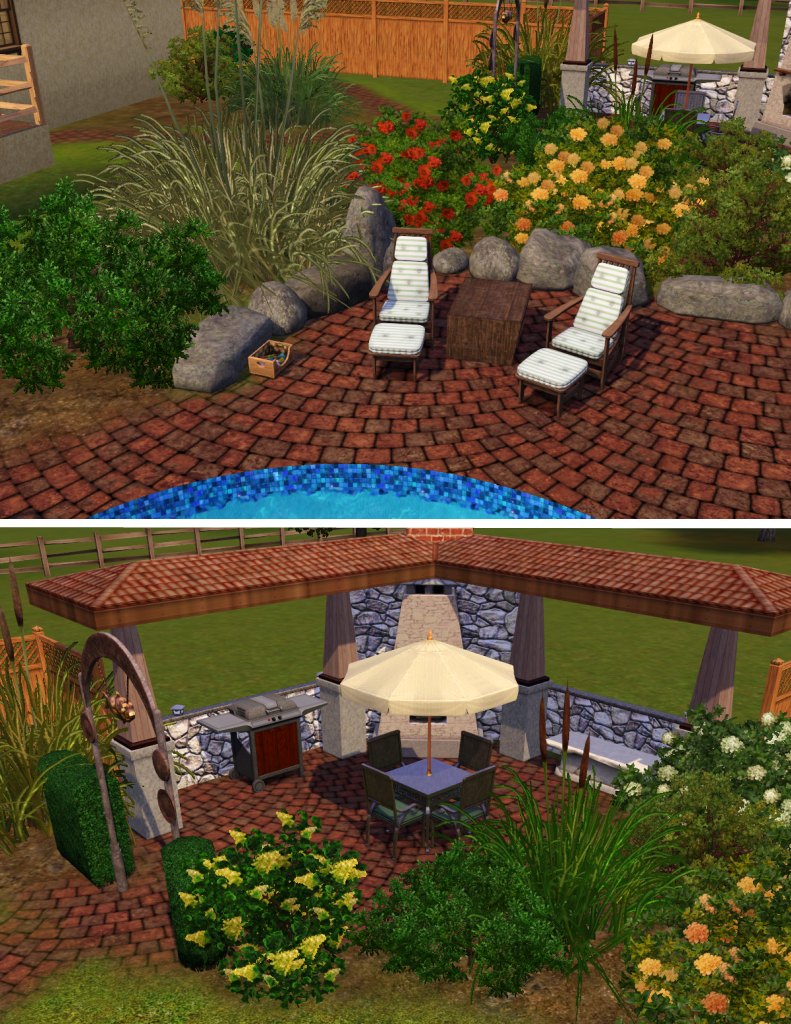
Custom Content NOT included:
- fractional walls by alexpilgrim http://www.modthesims.info/download.php?t=446264
- bathroom tiles by HugeLunatic http://www.modthesims.info/download.php?t=420057
- ceramic subway tiles by JaneSamborski http://www.modthesims.info/download.php?t=360974
- shallow kitchen cabinets by rolltocrit http://www.modthesims.info/d/442226
Please download these items so the lot will look like in the pictures.
Er, it only occurred to me later that maybe someone would expect this to be the King of Queens house. This isn't the Heffernan residence. Sorry for that, I just needed an address.
Lot Size: 4x3
Lot Price: 121,597 furnished; 60,454 unfurnished
Additional Credits:
Many thanks to the following people: alexpilgrim at http://alexpilgrimts3.blogspot.de/ for the fractional walls, JaneSamborski at MTS for the ceramic subway tiles, HugeLunatic at MTS for the bathroom tiles, velocitygrass at MTS for the mod that lets you create any lot size, granthes at MTS for making curtains shiftable, rolltocrit at MTS for the kitchen cabinets and loh at http://simension.de/ for writing a tutorial that explains how to build ceiling slopes.
|
3121 Aberdeen Street.rar
Download
Uploaded: 23rd Nov 2012, 2.24 MB.
2,292 downloads.
|
||||||||
| For a detailed look at individual files, see the Information tab. | ||||||||
Install Instructions
1. Click the file listed on the Files tab to download the file to your computer.
2. Extract the zip, rar, or 7z file.
2. Select the .sims3pack file you got from extracting.
3. Cut and paste it into your Documents\Electronic Arts\The Sims 3\Downloads folder. If you do not have this folder yet, it is recommended that you open the game and then close it again so that this folder will be automatically created. Then you can place the .sims3pack into your Downloads folder.
5. Load the game's Launcher, and click on the Downloads tab. Select the house icon, find the lot in the list, and tick the box next to it. Then press the Install button below the list.
6. Wait for the installer to load, and it will install the lot to the game. You will get a message letting you know when it's done.
7. Run the game, and find your lot in Edit Town, in the premade lots bin.
Extracting from RAR, ZIP, or 7z: You will need a special program for this. For Windows, we recommend 7-Zip and for Mac OSX, we recommend Keka. Both are free and safe to use.
Need more help?
If you need more info, see Game Help:Installing TS3 Packswiki for a full, detailed step-by-step guide!
Loading comments, please wait...
Updated: 25th Nov 2012 at 1:31 PM
-
by mydnite12 14th Aug 2009 at 12:01am
 3
5.2k
2
3
5.2k
2
-
by krd123 19th Aug 2009 at 2:51am
 6
9.5k
3
6
9.5k
3
-
by hudy777DeSign 16th Oct 2009 at 7:36pm
 2
14.6k
5
2
14.6k
5
-
by SombreroGuy 24th Jul 2017 at 4:05am
 +20 packs
7.9k 18
+20 packs
7.9k 18 World Adventures
World Adventures
 High-End Loft Stuff
High-End Loft Stuff
 Ambitions
Ambitions
 Fast Lane Stuff
Fast Lane Stuff
 Late Night
Late Night
 Outdoor Living Stuff
Outdoor Living Stuff
 Generations
Generations
 Town Life Stuff
Town Life Stuff
 Master Suite Stuff
Master Suite Stuff
 Pets
Pets
 Katy Perry Stuff
Katy Perry Stuff
 Showtime
Showtime
 Diesel Stuff
Diesel Stuff
 Supernatural
Supernatural
 70s, 80s and 90s Stuff
70s, 80s and 90s Stuff
 Seasons
Seasons
 Movie Stuff
Movie Stuff
 University Life
University Life
 Island Paradise
Island Paradise
 Into the Future
Into the Future
-
by Bailey Weggins 7th Apr 2009 at 3:20pm
10735 Queensland Street is an elegant, Mediterranean style home for up to four Sims. more...
 +4 packs
4 9.9k 5
+4 packs
4 9.9k 5 Open for Business
Open for Business
 Pets
Pets
 Seasons
Seasons
 Bon Voyage
Bon Voyage
-
by Bailey Weggins 16th Jul 2008 at 11:51pm
Welcome to my Family Cottage! more...
 +4 packs
3 8.6k 4
+4 packs
3 8.6k 4 Open for Business
Open for Business
 Pets
Pets
 Seasons
Seasons
 Bon Voyage
Bon Voyage
-
by Bailey Weggins 25th Jul 2008 at 4:09pm
Your Sims are focussing on their promotion and don’t get out anymore because they’re studying from morning to night? If more...
 +4 packs
7 10.7k 2
+4 packs
7 10.7k 2 Open for Business
Open for Business
 Pets
Pets
 Seasons
Seasons
 Bon Voyage
Bon Voyage
-
by Bailey Weggins 18th Feb 2010 at 1:11am
25 Oakmont Drive is a single family home for up to four sims. more...
 +5 packs
6 12.5k 11
+5 packs
6 12.5k 11 University
University
 Open for Business
Open for Business
 Pets
Pets
 Seasons
Seasons
 Bon Voyage
Bon Voyage
-
by Bailey Weggins 6th Dec 2009 at 3:08pm
24 Oakmont Drive is a 3 bedroom, 2 1/2 bathroom family home. more...
 2
9.5k
2
2
9.5k
2
Packs Needed
| Base Game | |
|---|---|
 | Sims 3 |
| Expansion Pack | |
|---|---|
 | World Adventures |
 | Ambitions |
 | Late Night |
 | Pets |

 Sign in to Mod The Sims
Sign in to Mod The Sims 3121 Aberdeen Street
3121 Aberdeen Street
