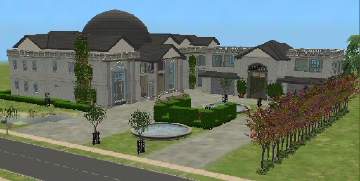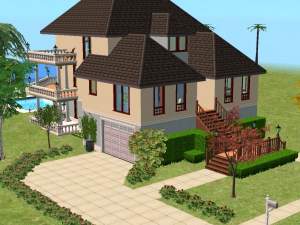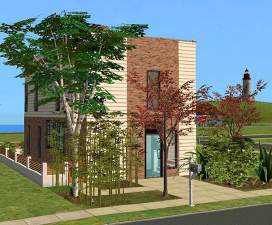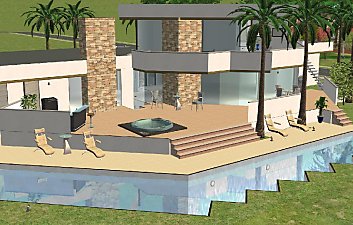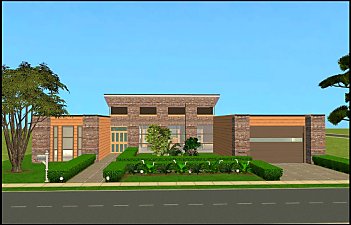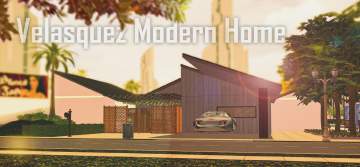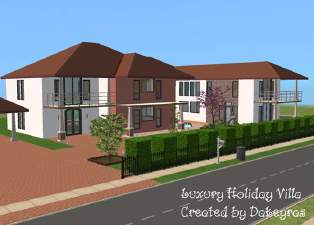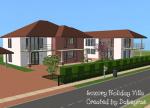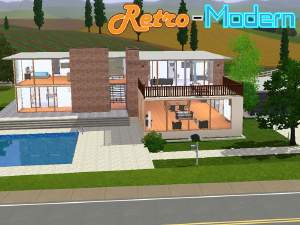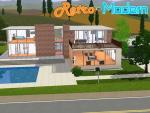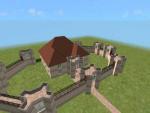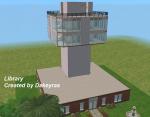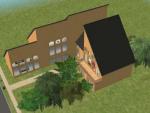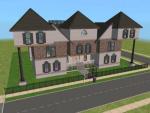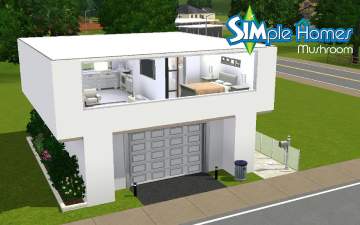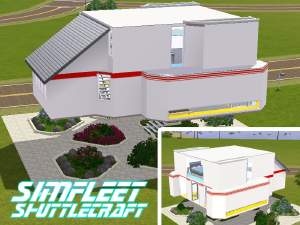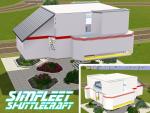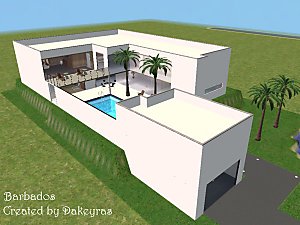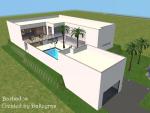 Modern American Home
Modern American Home

Title_Shot.jpg - width=752 height=443

Rear.jpg - width=744 height=527

Living_Room.jpg - width=690 height=449

Master_Bathroom.jpg - width=629 height=521

Master_Bedroom.jpg - width=750 height=517

1F.jpg - width=728 height=569

GF.jpg - width=728 height=564

This is a Modern American Home designed from actual images and floorplans available free online. It is a good family size lot, with everything a Sims family needs.

The layout is as follows:
Ground Floor:
Master Bedroom with en-suite and walk-in closet
Utility Room
Lounge
Kitchen/Breakfast Room
Dining Room
Bathroom
Study
Double Garage

First Floor:
3x bedroom with en-suite
Bonus room (Empty)

Please see other images for more details.
There is CC in this property so check the list below.
If you like this lot, then please press the "Thanks" button and/or leave a comment, and please do not upload this lot without my permission, which will never be given for pay sites.
Cheers,
Dak :D
Lot Size: 4x4
Lot Price: 196,725
Custom Content by Me:
- Smooth and clinical. White cement.
Custom Content Included:
- Georgian Arch Window by phoenix_phaerie
- Georgian Doorway by phoenix_phaerie
- Georgian Entry Door by phoenix_phaerie
- Georgian French Door by phoenix_phaerie
- Georgian Interior Door by phoenix_phaerie
- Georgian Palladian Window by phoenix_phaerie
- Georgian Shuttered Window by phoenix_phaerie
- Eclectic Expressions sidelight by macarossi
- MTS-Corner-Bath-n-Shower-Unit-Colour-White by mickyss
- Corner Bath and Shower Unit by mickyss
- MTS-Corner-Bath-Retro-Colour-Blue by mickyss
- MTS-Corner-Bath-Retro-Colour-Green by mickyss
- Corner Bath Retro by mickyss
Additional Credits:
MTS2 for hosting
|
Modern American Home.rar
Download
Uploaded: 12th Aug 2008, 2.32 MB.
2,422 downloads.
|
||||||||
| For a detailed look at individual files, see the Information tab. | ||||||||
Install Instructions
1. Download: Click the download link to save the .rar or .zip file(s) to your computer.
2. Extract the zip, rar, or 7z file.
3. Install: Double-click on the .sims2pack file to install its contents to your game. The files will automatically be installed to the proper location(s).
- You may want to use the Sims2Pack Clean Installer instead of the game's installer, which will let you install sims and pets which may otherwise give errors about needing expansion packs. It also lets you choose what included content to install. Do NOT use Clean Installer to get around this error with lots and houses as that can cause your game to crash when attempting to use that lot. Get S2PCI here: Clean Installer Official Site.
- For a full, complete guide to downloading complete with pictures and more information, see: Game Help: Downloading for Fracking Idiots.
- Custom content not showing up in the game? See: Game Help: Getting Custom Content to Show Up.
Loading comments, please wait...
Uploaded: 12th Aug 2008 at 9:16 PM
Updated: 6th Sep 2008 at 11:58 AM
#modern, #american, #pool, #double garage
-
by karen82869 20th Aug 2006 at 4:53am
 +3 packs
4 11k 2
+3 packs
4 11k 2 University
University
 Nightlife
Nightlife
 Open for Business
Open for Business
-
by sarah*rose 14th Oct 2008 at 4:28am
 +7 packs
3 4.6k 3
+7 packs
3 4.6k 3 University
University
 Nightlife
Nightlife
 Open for Business
Open for Business
 Pets
Pets
 Seasons
Seasons
 Kitchen & Bath
Kitchen & Bath
 Ikea Home
Ikea Home
-
by sarah*rose 25th Oct 2008 at 7:32pm
 +7 packs
4.9k 4
+7 packs
4.9k 4 University
University
 Nightlife
Nightlife
 Open for Business
Open for Business
 Pets
Pets
 Seasons
Seasons
 Kitchen & Bath
Kitchen & Bath
 Ikea Home
Ikea Home
-
by calicocool 6th Jun 2009 at 7:07pm
 +5 packs
9 15.5k 8
+5 packs
9 15.5k 8 University
University
 Nightlife
Nightlife
 Pets
Pets
 Seasons
Seasons
 Free Time
Free Time
-
by ekrubynaffit 19th Aug 2016 at 12:10pm
 +17 packs
6 9.6k 23
+17 packs
6 9.6k 23 Happy Holiday
Happy Holiday
 Family Fun
Family Fun
 University
University
 Glamour Life
Glamour Life
 Nightlife
Nightlife
 Celebration
Celebration
 Open for Business
Open for Business
 Pets
Pets
 H&M Fashion
H&M Fashion
 Teen Style
Teen Style
 Seasons
Seasons
 Kitchen & Bath
Kitchen & Bath
 Bon Voyage
Bon Voyage
 Free Time
Free Time
 Ikea Home
Ikea Home
 Apartment Life
Apartment Life
 Mansion and Garden
Mansion and Garden
-
Tuscan Family Home - Requested
by Dakeyras 10th Jan 2008 at 5:26pm
This is a large mediterranean styled family home as requested by FionaBelli. more...
 +1 packs
4 15.5k 12
+1 packs
4 15.5k 12 Nightlife
Nightlife
Packs Needed
| Base Game | |
|---|---|
 | Sims 2 |
| Expansion Pack | |
|---|---|
 | University |
 | Nightlife |
 | Open for Business |
About Me
This being the case, please do not upload any of my creations and credit them as your own, or upload without my consent. Consent will never be given for paysites either.

 Sign in to Mod The Sims
Sign in to Mod The Sims Modern American Home
Modern American Home






