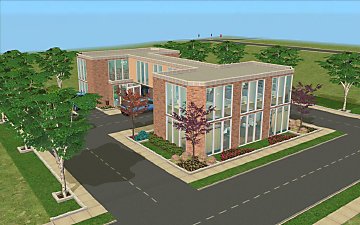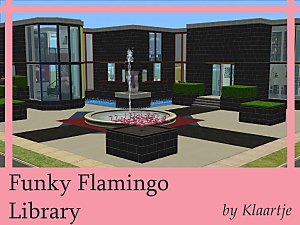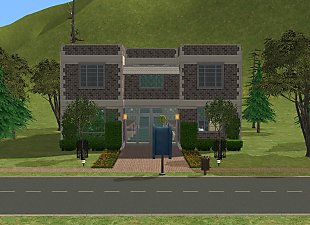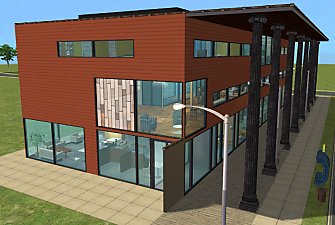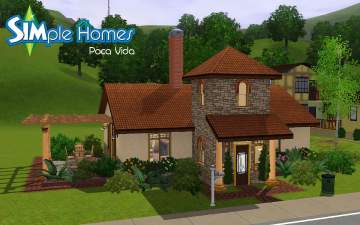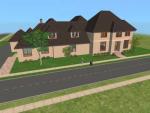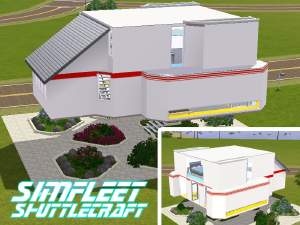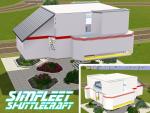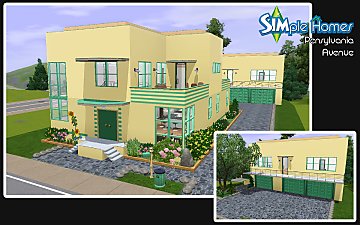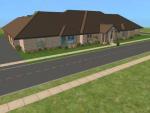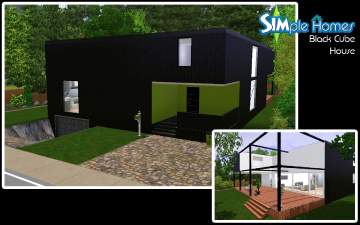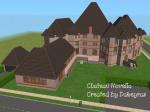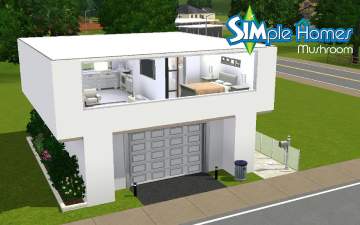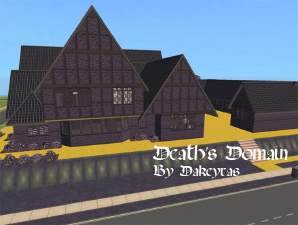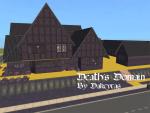 Library
Library

Library.jpg - width=717 height=558

GF.jpg - width=725 height=566

5F_6F.jpg - width=726 height=558

7F.jpg - width=716 height=563

Computer.jpg - width=751 height=521

Stacks.jpg - width=823 height=425

Study.jpg - width=726 height=557

View.jpg - width=719 height=560

Lot size 40x30
Value $145,826
Welcome to the Library. This was primarily designed as a University library, but can be used in any community. It is based on a smaller version of my old Uni library irl. There are three main floors and a viewing balcony at the very top. The ground floor has all the basics as well as a magazine shop, and the 4th and 5th floor are purely research/study floors. The windows surrounding the upper floors are perfect for distracting all workers from their work. There are plenty of computers for all who don't have one at home, and study tables as well as relaxing couches. Floors 1,2 & 3 have nothing except acting as elevator shafts. All floors are accessed only by elevator.
The layout is as follows:
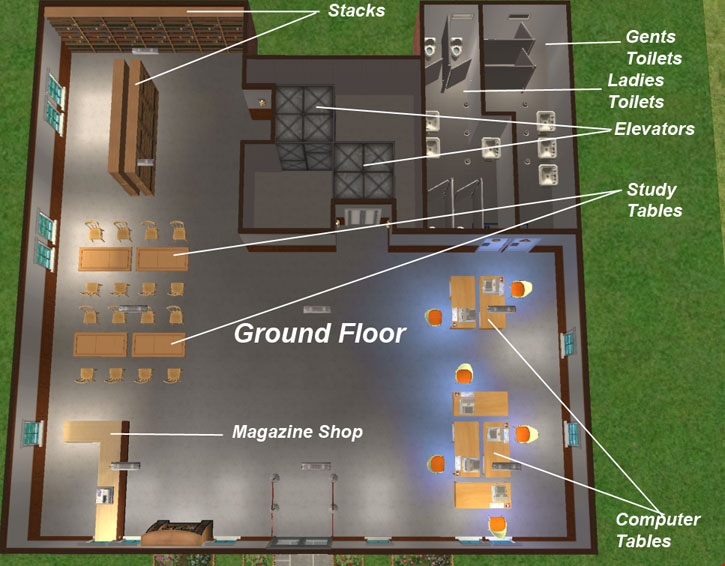
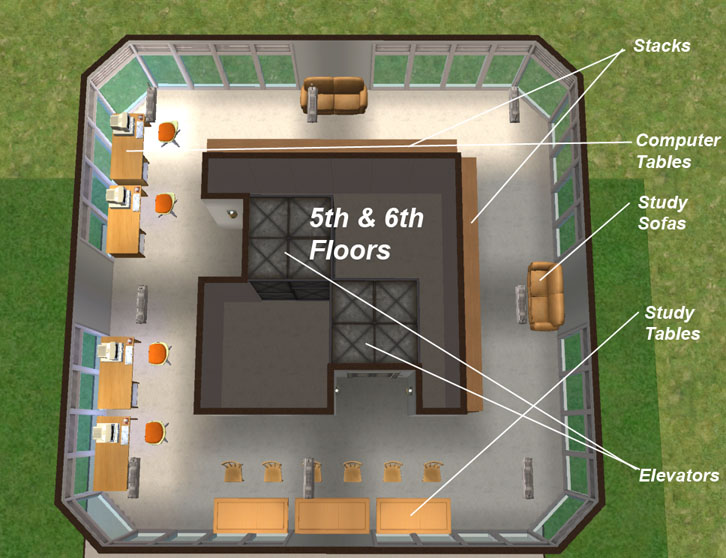
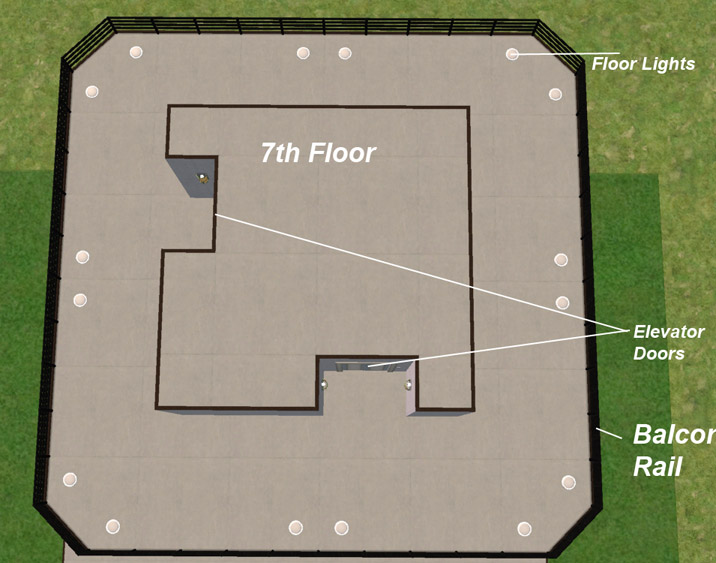
Please see thumbnails below for more details of furniture and such.
If you like this lot, then please press the "Thanks" button.
Please do not upload any of my creations and credit them as your own, or upload without my consent. Consent will never be given for paysites either.
Cheers,
Dak
Lot Size: 3x3
Lot Price: N/A
Additional Credits:
MTS2 for hosting
|
Library.rar
Download
Uploaded: 6th Jan 2008, 682.4 KB.
2,335 downloads.
|
||||||||
| For a detailed look at individual files, see the Information tab. | ||||||||
Install Instructions
1. Download: Click the download link to save the .rar or .zip file(s) to your computer.
2. Extract the zip, rar, or 7z file.
3. Install: Double-click on the .sims2pack file to install its contents to your game. The files will automatically be installed to the proper location(s).
- You may want to use the Sims2Pack Clean Installer instead of the game's installer, which will let you install sims and pets which may otherwise give errors about needing expansion packs. It also lets you choose what included content to install. Do NOT use Clean Installer to get around this error with lots and houses as that can cause your game to crash when attempting to use that lot. Get S2PCI here: Clean Installer Official Site.
- For a full, complete guide to downloading complete with pictures and more information, see: Game Help: Downloading for Fracking Idiots.
- Custom content not showing up in the game? See: Game Help: Getting Custom Content to Show Up.
Loading comments, please wait...
Uploaded: 6th Jan 2008 at 2:13 AM
Updated: 6th Sep 2008 at 11:42 AM
-
by mindthegap 12th Oct 2011 at 2:56pm
 +9 packs
5 14.2k 12
+9 packs
5 14.2k 12 University
University
 Glamour Life
Glamour Life
 Nightlife
Nightlife
 Celebration
Celebration
 Open for Business
Open for Business
 Pets
Pets
 Seasons
Seasons
 Bon Voyage
Bon Voyage
 Apartment Life
Apartment Life
-
by triciamanly 3rd Aug 2013 at 8:12pm
 16
18.1k
46
16
18.1k
46
-
by myintermail 27th Apr 2025 at 10:31am
 +17 packs
1 540 2
+17 packs
1 540 2 Happy Holiday
Happy Holiday
 Family Fun
Family Fun
 University
University
 Glamour Life
Glamour Life
 Nightlife
Nightlife
 Celebration
Celebration
 Open for Business
Open for Business
 Pets
Pets
 H&M Fashion
H&M Fashion
 Teen Style
Teen Style
 Seasons
Seasons
 Kitchen & Bath
Kitchen & Bath
 Bon Voyage
Bon Voyage
 Free Time
Free Time
 Ikea Home
Ikea Home
 Apartment Life
Apartment Life
 Mansion and Garden
Mansion and Garden
-
by myintermail 29th Apr 2025 at 2:27pm
 +17 packs
1 942 7
+17 packs
1 942 7 Happy Holiday
Happy Holiday
 Family Fun
Family Fun
 University
University
 Glamour Life
Glamour Life
 Nightlife
Nightlife
 Celebration
Celebration
 Open for Business
Open for Business
 Pets
Pets
 H&M Fashion
H&M Fashion
 Teen Style
Teen Style
 Seasons
Seasons
 Kitchen & Bath
Kitchen & Bath
 Bon Voyage
Bon Voyage
 Free Time
Free Time
 Ikea Home
Ikea Home
 Apartment Life
Apartment Life
 Mansion and Garden
Mansion and Garden
-
by taldoxicomenes 12th Nov 2025 at 2:35pm
 +17 packs
499 2
+17 packs
499 2 Happy Holiday
Happy Holiday
 Family Fun
Family Fun
 University
University
 Glamour Life
Glamour Life
 Nightlife
Nightlife
 Celebration
Celebration
 Open for Business
Open for Business
 Pets
Pets
 H&M Fashion
H&M Fashion
 Teen Style
Teen Style
 Seasons
Seasons
 Kitchen & Bath
Kitchen & Bath
 Bon Voyage
Bon Voyage
 Free Time
Free Time
 Ikea Home
Ikea Home
 Apartment Life
Apartment Life
 Mansion and Garden
Mansion and Garden
-
Poca Vida by SIMple Homes (No CC)
by Dakeyras 3rd Feb 2014 at 4:31am
Poca Vida is our first Mediterranean styled Micro Cottage, with a very European flare. more...
 +7 packs
2 5.4k 16
+7 packs
2 5.4k 16 World Adventures
World Adventures
 High-End Loft Stuff
High-End Loft Stuff
 Ambitions
Ambitions
 Fast Lane Stuff
Fast Lane Stuff
 Late Night
Late Night
 Outdoor Living Stuff
Outdoor Living Stuff
 Generations
Generations
-
Pensylvania Avenue by SIMple Homes
by Dakeyras 19th Mar 2014 at 4:42pm
A house in two parts with a self contained annex and a 3-car-garage. more...
 +7 packs
4 4.7k 17
+7 packs
4 4.7k 17 World Adventures
World Adventures
 High-End Loft Stuff
High-End Loft Stuff
 Ambitions
Ambitions
 Fast Lane Stuff
Fast Lane Stuff
 Late Night
Late Night
 Outdoor Living Stuff
Outdoor Living Stuff
 Generations
Generations
-
Large Family Bungalow - Requested
by Dakeyras 20th Oct 2007 at 3:57pm
As the name suggests, this is a large family bungalow. more...
 +1 packs
6 11k 11
+1 packs
6 11k 11 Nightlife
Nightlife
-
Black Cube House by SIMple Homes
by Dakeyras 3rd May 2014 at 3:23am
A modern home with three bedrooms, two bathrooms, and an underground 2-car garage. more...
 +7 packs
2 4.8k 11
+7 packs
2 4.8k 11 World Adventures
World Adventures
 High-End Loft Stuff
High-End Loft Stuff
 Ambitions
Ambitions
 Fast Lane Stuff
Fast Lane Stuff
 Late Night
Late Night
 Outdoor Living Stuff
Outdoor Living Stuff
 Generations
Generations
-
Death's Domain - A Discworld Fairytale
by Dakeyras 25th Nov 2007 at 9:11pm
Death in Terry Pratchett's Discworld novels is not evil, or demonic, but is classed alongside others like more...
 +1 packs
21 21.1k 6
+1 packs
21 21.1k 6 Nightlife
Nightlife
-
Jesolo Lido Pool Villa by SIMple Homes
by Dakeyras 26th Jul 2014 at 1:29pm
This is a 3 double bedroom villa with a double garage and of course, a swimming pool. more...
 +7 packs
5 5.6k 8
+7 packs
5 5.6k 8 World Adventures
World Adventures
 High-End Loft Stuff
High-End Loft Stuff
 Ambitions
Ambitions
 Fast Lane Stuff
Fast Lane Stuff
 Late Night
Late Night
 Outdoor Living Stuff
Outdoor Living Stuff
 Generations
Generations
Packs Needed
| Base Game | |
|---|---|
 | Sims 2 |
| Expansion Pack | |
|---|---|
 | University |
 | Nightlife |
 | Open for Business |
About Me
This being the case, please do not upload any of my creations and credit them as your own, or upload without my consent. Consent will never be given for paysites either.

 Sign in to Mod The Sims
Sign in to Mod The Sims

















