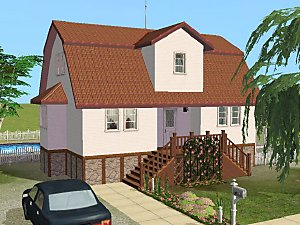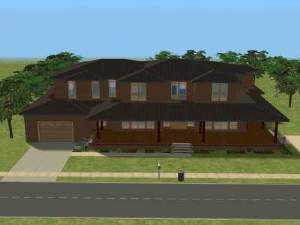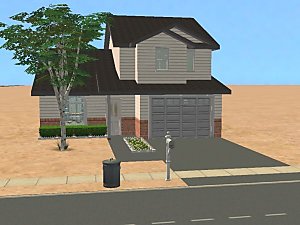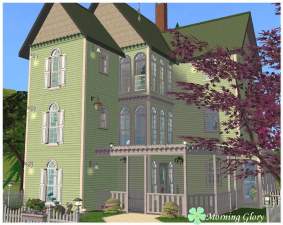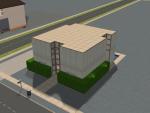 Skinny Home
Skinny Home

exterior.jpg - width=600 height=450

floor plan - gardens.jpg - width=600 height=450

floor plan - ground floor.jpg - width=600 height=450

floor plan - lower floor.jpg - width=600 height=450

floor plan - upper floor.jpg - width=600 height=450
another fine production from
talieSIM architectural design
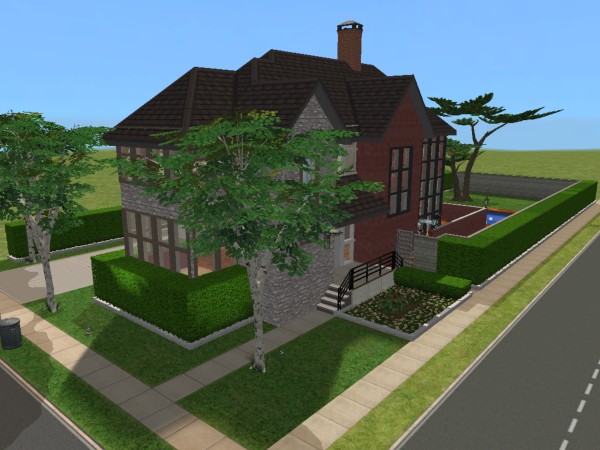
A more urban dwelling. Vaguely based off of various buildings I pass on my way to work, the mkSolaire, a smart home designed by Michelle Kaufman Studios and currently on display at the Museum of Science and Industry in Chicago, and bits and pieces of assorted parts of other homes that I've seen and liked.
Also, the exterior was designed to mock the suburban McMansion, albeit in a much prettier and cohesive way. See my note within the file for a bit of political commentary regarding this.
I personally believe this to be one of the most intuitive and beautiful designs for a home that I've ever made. I truly hope you enjoy it as much as I did making it.
INFO AT A GLANCE
price §265,142
lot size 2 x 4
bedrooms 3+
bathrooms 2 3/4
terrain type Temperate
expansions req. NL OFB CS
EXTRAS
Backyard pool, jacuzzi & patio
Driveway + garage (space for 3 cars)
Unfinished basement w/ bath (could be used for
extra bedroom, study, den, whatever)
Lot Size: 2x4
Lot Price: §265,142
Custom Content Included:
- Fusion Entrance Door (wood) - mesh by Tolli
- Fusion Entrance Door (window) - mesh by Tolli
- Fusion Entrance Door (glass) - mesh by Tolli
- Fusion Door (wood) - mesh by Tolli
- Fusion Door (window) - mesh by Tolli
- Fusion Garage Door (window) - mesh by Tolli
- Fusion Window (Full height) - mesh by Tolli
- Fusion Window (2/3 height, bottom) - mesh by Tolli
- Fusion Window (1/3 height, center) - mesh by Tolli
- Fusion Window (1/3 height,top) - mesh by Tolli
- Fusion Window (2/3 height, top) - mesh by Tolli
- Fusion Entrance Door (window) - black recolour by Tolli
- Fusion Entrance Door (glass) - black recolour by Tolli
- Fusion Door (wood) - black recolour by tolli
- Fusion Garage Door (window) - black recolour by Tolli
- Fusion Window (Full height) - black recolour by Tolli
- Fusion Window (1/3 height,top) - black recolour by Tolli
- Fusion Door (wood) - darkwood recolour by Tolli
- Fusion Door (window) - darkwood recolour by Tolli
- Fusion Window (2/3 height, bottom) - darkwood recolour by Tolli
- Fusion Window (1/3 height,top) - darkwood recolour by Tolli
- Fusion Window (2/3 height, top) - darkwood recolour by Tolli
- Fusion Entrance Door (wood) - white recolour by Tolli
- Fusion Door (wood) - white recolour by Tolli
- Fusion Window (Full height) - white recolour by Tolli
- Fusion Window (2/3 height, bottom) - white recolour by Tolli
- Fusion Window (1/3 height, center) - white recolour by Tolli
- Fusion Window (1/3 height,top) - white recolour by Tolli
- Fusion Window (2/3 height, top) - white recolour by Tolli
Additional Credits:
As always, to my architectural idols: Frank Lloyd Wright, Frank Gehry, Renzo Piano, Michael Graves and Louis Sullivan.
Thanks to the maker of the suburban McMansion (you know who you are,) for giving me a base to not work off of.
|
Skinny Home.zip
Download
Uploaded: 24th Aug 2008, 2.45 MB.
342 downloads.
|
||||||||
| For a detailed look at individual files, see the Information tab. | ||||||||
Install Instructions
1. Download: Click the download link to save the .rar or .zip file(s) to your computer.
2. Extract the zip, rar, or 7z file.
3. Install: Double-click on the .sims2pack file to install its contents to your game. The files will automatically be installed to the proper location(s).
- You may want to use the Sims2Pack Clean Installer instead of the game's installer, which will let you install sims and pets which may otherwise give errors about needing expansion packs. It also lets you choose what included content to install. Do NOT use Clean Installer to get around this error with lots and houses as that can cause your game to crash when attempting to use that lot. Get S2PCI here: Clean Installer Official Site.
- For a full, complete guide to downloading complete with pictures and more information, see: Game Help: Downloading for Fracking Idiots.
- Custom content not showing up in the game? See: Game Help: Getting Custom Content to Show Up.
Loading comments, please wait...
Updated: 31st Aug 2008 at 6:28 PM - updated search filters
-
by plasticbox 27th Dec 2007 at 5:37am
 +3 packs
7 11.5k 17
+3 packs
7 11.5k 17 Nightlife
Nightlife
 Open for Business
Open for Business
 Seasons
Seasons
-
by quinonezbaby 20th Mar 2008 at 6:16pm
 +11 packs
3.7k
+11 packs
3.7k Family Fun
Family Fun
 University
University
 Glamour Life
Glamour Life
 Nightlife
Nightlife
 Celebration
Celebration
 Open for Business
Open for Business
 Pets
Pets
 H&M Fashion
H&M Fashion
 Seasons
Seasons
 Bon Voyage
Bon Voyage
 Free Time
Free Time
-
by theravenousllama 21st Aug 2008 at 3:08am
 +2 packs
4 10.7k 1
+2 packs
4 10.7k 1 Nightlife
Nightlife
 Open for Business
Open for Business
-
by psychosimmer86 7th Oct 2008 at 1:05am
 +2 packs
4 13.4k 6
+2 packs
4 13.4k 6 Nightlife
Nightlife
 Seasons
Seasons
-
Narrow Lot ~ Minimal CC ~ 2B/1B with Garage: 2 Versions - Furn or UNF
by CatherineTCJD 19th Jun 2020 at 9:50pm
 +17 packs
3 3.3k 8
+17 packs
3 3.3k 8 Happy Holiday
Happy Holiday
 Family Fun
Family Fun
 University
University
 Glamour Life
Glamour Life
 Nightlife
Nightlife
 Celebration
Celebration
 Open for Business
Open for Business
 Pets
Pets
 H&M Fashion
H&M Fashion
 Teen Style
Teen Style
 Seasons
Seasons
 Kitchen & Bath
Kitchen & Bath
 Bon Voyage
Bon Voyage
 Free Time
Free Time
 Ikea Home
Ikea Home
 Apartment Life
Apartment Life
 Mansion and Garden
Mansion and Garden
-
Country Air ~ a Skinny House design: 3B/2.5B/Garage with Large Yard. Minimal CC
by CatherineTCJD 13th Sep 2020 at 8:38pm
 +17 packs
2 3.5k 13
+17 packs
2 3.5k 13 Happy Holiday
Happy Holiday
 Family Fun
Family Fun
 University
University
 Glamour Life
Glamour Life
 Nightlife
Nightlife
 Celebration
Celebration
 Open for Business
Open for Business
 Pets
Pets
 H&M Fashion
H&M Fashion
 Teen Style
Teen Style
 Seasons
Seasons
 Kitchen & Bath
Kitchen & Bath
 Bon Voyage
Bon Voyage
 Free Time
Free Time
 Ikea Home
Ikea Home
 Apartment Life
Apartment Life
 Mansion and Garden
Mansion and Garden
-
Modern 81919 ~ 3B/4B/Garage: Narrow Lot, 2-Click Foundation with Pool and only 2 CC
by CatherineTCJD 13th Oct 2020 at 6:09pm
 +17 packs
15 2.2k 11
+17 packs
15 2.2k 11 Happy Holiday
Happy Holiday
 Family Fun
Family Fun
 University
University
 Glamour Life
Glamour Life
 Nightlife
Nightlife
 Celebration
Celebration
 Open for Business
Open for Business
 Pets
Pets
 H&M Fashion
H&M Fashion
 Teen Style
Teen Style
 Seasons
Seasons
 Kitchen & Bath
Kitchen & Bath
 Bon Voyage
Bon Voyage
 Free Time
Free Time
 Ikea Home
Ikea Home
 Apartment Life
Apartment Life
 Mansion and Garden
Mansion and Garden
-
by theravenousllama 21st Aug 2008 at 3:08am
THE CUBE My attempt at minimalism within the constraints of the Sims 2. more...
 +2 packs
4 10.7k 1
+2 packs
4 10.7k 1 Nightlife
Nightlife
 Open for Business
Open for Business
Packs Needed
| Base Game | |
|---|---|
 | Sims 2 |
| Expansion Pack | |
|---|---|
 | Nightlife |
 | Open for Business |
| Stuff Pack | |
|---|---|
 | Celebration |
About Me
I will accept requests for homes on a case-by-case basis. If I like the general concept being submitted, I'll PM the requestee and we will discuss the plans on a more personal level. I view this as the same as an architect-client relationship, except I won't charge.
I encourage constructive criticism for my works.

 Sign in to Mod The Sims
Sign in to Mod The Sims






