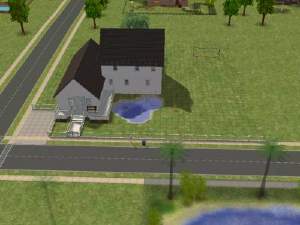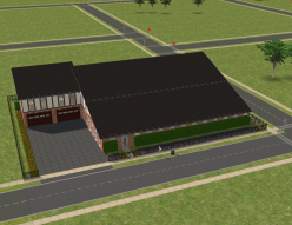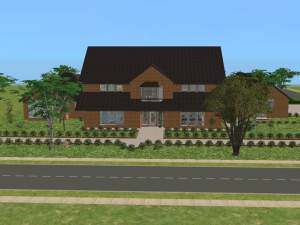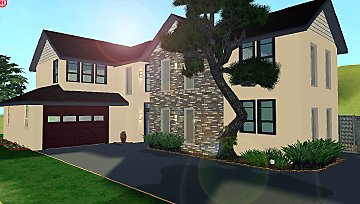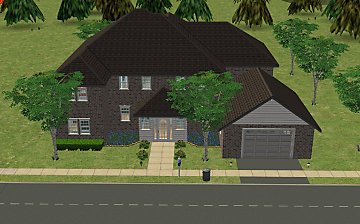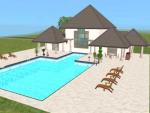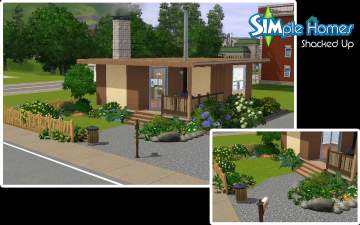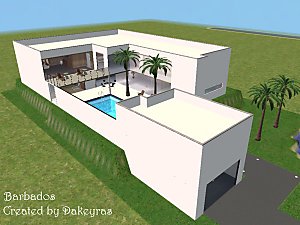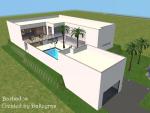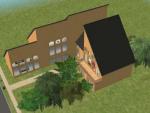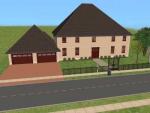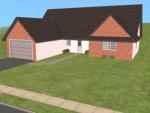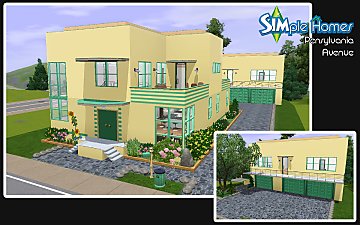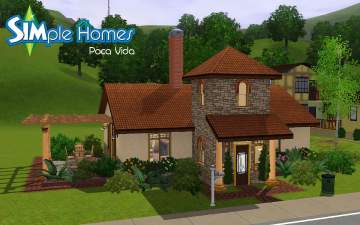 Large Family Home - Requested
Large Family Home - Requested

1. Front - Furnished.jpg - width=400 height=300

2. Rear - Furnished.jpg - width=400 height=300

3. Basement - Furnished.jpg - width=400 height=300

4. Ground Floor - Furnished.jpg - width=400 height=300

5. 1st Floor - Furnished.jpg - width=400 height=300

As the name suggests this is a large family home, with more rooms than I can count (33+), and based on actual blueprints (or as close as I could get) and a photo of the exterior. It turned out to be a big job, as I also had to read up on the turtorials for not only attaching a garage to a house on a foundation, but also, how to create a sideways garage. I'll let you be the judge of whether or not I was successful

Layout is as follows (here goes):
Basement:
Games room, sitting room, wine cellar, media room, gym, kareoke room, bedroom and en-suite bathroom.
Ground floor:
Toilet, utility room, study, kitchen & morning room, lounge, 2x rear reception rooms, great room, dining room, foyer, library, bathroom, master bedroom complex including walk in closet and large en-suite bathroom.
1st Floor:
Study/Computer room, 3x guestrooms each with en-suite bathroom, and walk in closet/dressing room.
The only bit oc CC was a plain white wall created by me.
For more details, please see the images below.
If you like this property, then please press the "Thanks button. All comments and constructive criticism are welcome :D
Cheers,
Dak.
Lot Size: 5x4
Lot Price: 316,459
Custom Content by Me:
- A plain white wall
Additional Credits:
MTS2 for hosting
|
Large Family Home_Furnished.zip
Download
Uploaded: 20th Oct 2007, 1.16 MB.
2,374 downloads.
|
||||||||
| For a detailed look at individual files, see the Information tab. | ||||||||
Install Instructions
1. Download: Click the download link to save the .rar or .zip file(s) to your computer.
2. Extract the zip, rar, or 7z file.
3. Install: Double-click on the .sims2pack file to install its contents to your game. The files will automatically be installed to the proper location(s).
- You may want to use the Sims2Pack Clean Installer instead of the game's installer, which will let you install sims and pets which may otherwise give errors about needing expansion packs. It also lets you choose what included content to install. Do NOT use Clean Installer to get around this error with lots and houses as that can cause your game to crash when attempting to use that lot. Get S2PCI here: Clean Installer Official Site.
- For a full, complete guide to downloading complete with pictures and more information, see: Game Help: Downloading for Fracking Idiots.
- Custom content not showing up in the game? See: Game Help: Getting Custom Content to Show Up.
Loading comments, please wait...
Uploaded: 20th Oct 2007 at 11:25 AM
Updated: 6th Sep 2008 at 10:30 AM
-
by emmarulz91 11th Apr 2006 at 11:49am
 +3 packs
5 5.1k
+3 packs
5 5.1k University
University
 Nightlife
Nightlife
 Open for Business
Open for Business
-
by LondonersMrs 18th May 2006 at 5:48pm
 +3 packs
1 3.6k
+3 packs
1 3.6k University
University
 Nightlife
Nightlife
 Open for Business
Open for Business
-
by Sleepdrunk 24th Jul 2006 at 4:15pm
 +3 packs
2 4k 1
+3 packs
2 4k 1 University
University
 Nightlife
Nightlife
 Open for Business
Open for Business
-
Tuscan Family Home - Requested
by Dakeyras 10th Jan 2008 at 4:26pm
This is a large mediterranean styled family home as requested by FionaBelli. more...
 +1 packs
4 15.5k 12
+1 packs
4 15.5k 12 Nightlife
Nightlife
-
Pensylvania Avenue by SIMple Homes
by Dakeyras 19th Mar 2014 at 3:42pm
A house in two parts with a self contained annex and a 3-car-garage. more...
 +7 packs
4 4.6k 17
+7 packs
4 4.6k 17 World Adventures
World Adventures
 High-End Loft Stuff
High-End Loft Stuff
 Ambitions
Ambitions
 Fast Lane Stuff
Fast Lane Stuff
 Late Night
Late Night
 Outdoor Living Stuff
Outdoor Living Stuff
 Generations
Generations
-
Poca Vida by SIMple Homes (No CC)
by Dakeyras 3rd Feb 2014 at 3:31am
Poca Vida is our first Mediterranean styled Micro Cottage, with a very European flare. more...
 +7 packs
2 5.3k 16
+7 packs
2 5.3k 16 World Adventures
World Adventures
 High-End Loft Stuff
High-End Loft Stuff
 Ambitions
Ambitions
 Fast Lane Stuff
Fast Lane Stuff
 Late Night
Late Night
 Outdoor Living Stuff
Outdoor Living Stuff
 Generations
Generations
Packs Needed
| Base Game | |
|---|---|
 | Sims 2 |
| Expansion Pack | |
|---|---|
 | Nightlife |
About Me
This being the case, please do not upload any of my creations and credit them as your own, or upload without my consent. Consent will never be given for paysites either.

 Sign in to Mod The Sims
Sign in to Mod The Sims Large Family Home - Requested
Large Family Home - Requested







