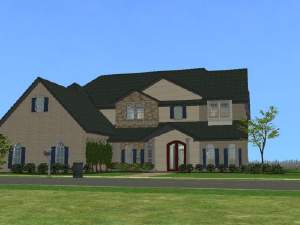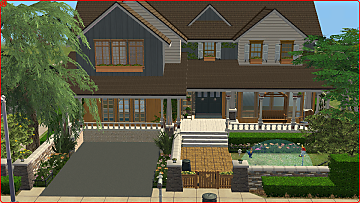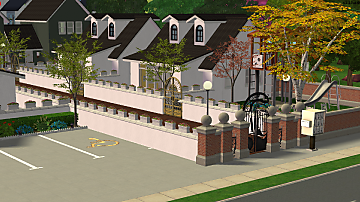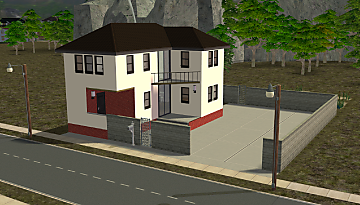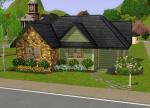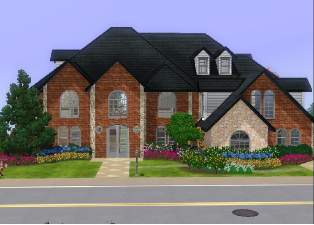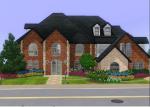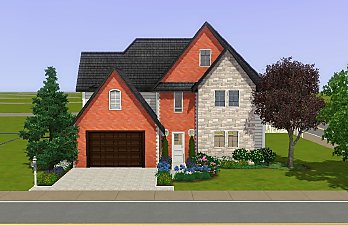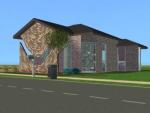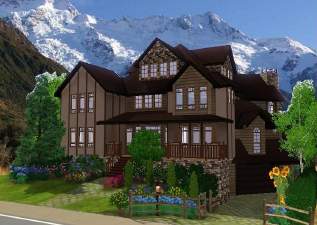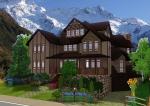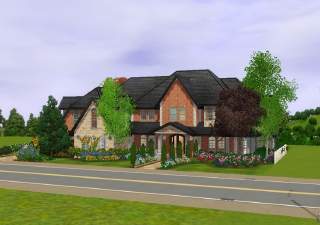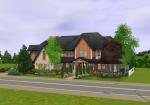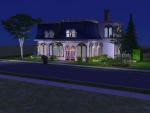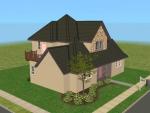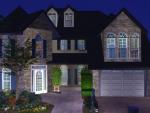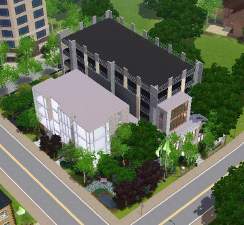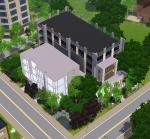 3 Bed, 4 Bath Estate: No Cc!!!!
3 Bed, 4 Bath Estate: No Cc!!!!

Titiel Page.JPG - width=1181 height=844

Foyer.JPG - width=1214 height=788

Floorplans.JPG - width=1028 height=906

Architectual Details.JPG - width=776 height=707

Great Rom.JPG - width=957 height=797

Mast3er.JPG - width=638 height=785

Thumdname.JPG - width=687 height=415
*please note that there are pictures in this post.*
This home was a fun one to Build. You know when something just works out, how a floor plans just happens to work, and the exterior all flows together? This one was like that for me. Anyways, I hope you can enjoy [sim]years of fun in this luxury estate; the 20th mansion on my "La Fonda Estates" Neighborhood, located as a 'shopping district' of "Rooklington Hills", the city of all my homes on this site (and MANY, many more!).... aaagain ANYWAYS, enjoy!!!
---------------
Bedrooms: 3
Bathrooms: 3 Full + 2 1/2 baths
Floors: 2 Finished
Settled: (Cement, Foundation, Basement) Cement
Basement: N/A
Garage: 2-car + space for 3rd
Landscaping: Front + Back, Padio, Porch, 2-floor Loggia, EXT ect.
Architectural Details: Through-out. Different sloped roofs, 2-story rooms, Standards, EXT ect.
Furniture:
a. Nothing at all.
b. Fixtures: Kitchens, lights, ect. [X]
c. Starter
d. Some Rooms Full
e. All Full
f. Everything is Cluttered (why did I make this choice?)
Lot Price: $9,945
Home Price: $150,000
Total Price: 159945
---------------
Architects words:
A). This home was such a fun one to build. This picture was taken at the crack of dawn when the background was light, and the foreground dark. Kinda cool, but had to get up early to capture it! (lol)
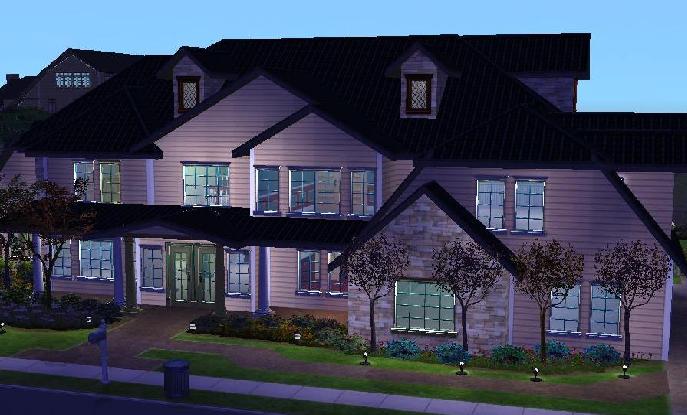
B). Pictured below, the Master Bedroom is 1/2 the back of the house (2nd floor). It features a large sitting area, a bedroom chamber, very luxurious bathroom, and a double-roomed size Loggia! (deck). It was had to make it luxury while still planning the first floor. Why? Well I feel the "masters" should have the most priority of the bedrooms. (duh...eh)
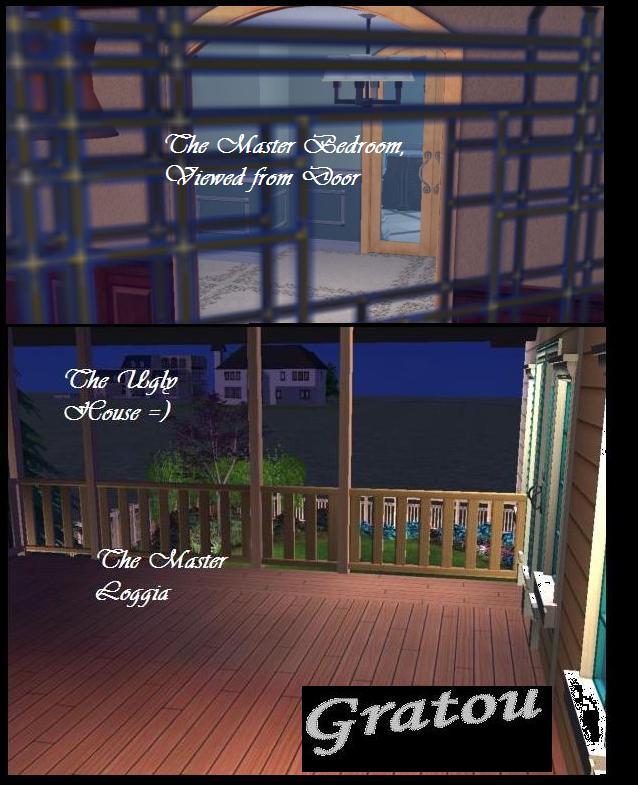
C). The Brazilian woods imported from Africa ( and don't ask why,) were stripped off of fallen trees after tropical weather. Don't worry, we didn't waste any. We got a deal on the wood, and decided to place it all around the 2-story Great Room. Yes, that's a lot of wood but It was SO worth it! The Great Room also leads out to a large backyard, featuring a patio, professional landscaping, and much more. It is a great size for families to grow in!
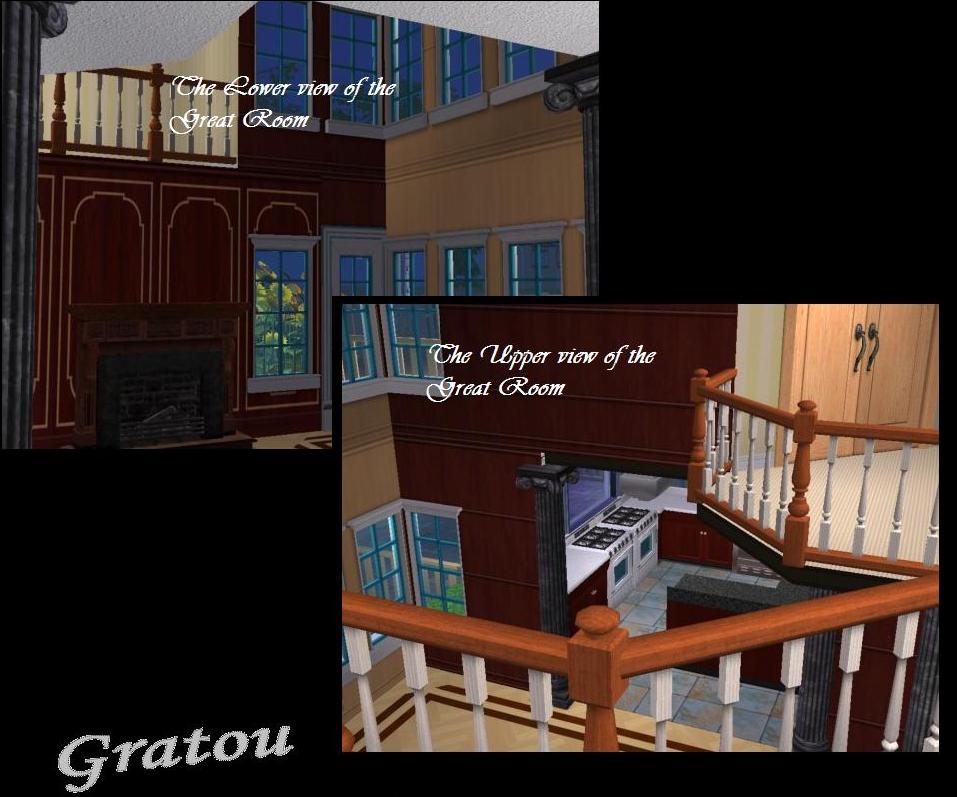
D). This is the last one, I promise =). I decided to take a three-look way around the house so you can see what your going to get. I hate it when I look at homes here an only see the front! Come on! When you house-hunting in real life, you want to see every detail of your new chapter in your life! I feel that Sims life's are just as important as ours. ( I was being sarcastic by the way...)
d1. The front of the house, Largest Pictured, has architectural details throughout. I don't want to get too into it or I'll never stop... so I'll end it there!
d2. The Garage View. This is facing SOUTH. It has a 2-car garage, with a large bonus room right over it. I don't know if you noticed, but the garage has a European style roof over it. Look at d1 to see it again.
d3. This last view is the Northern end. You already saw the back, so I'll stop here. This just shows the other end of the house with it's landscaping. Let me tell you, the landscaping alone took most the money and time. GOSH!
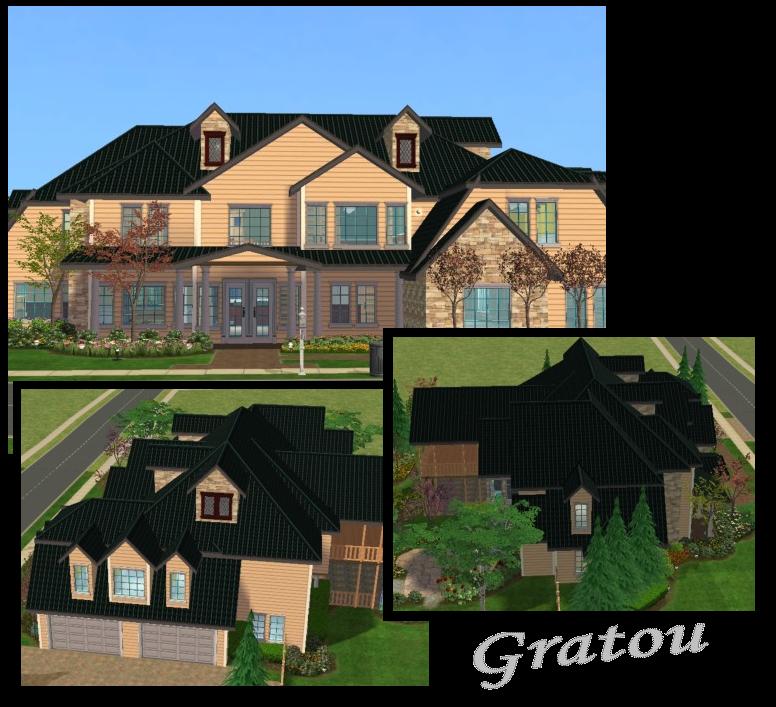
-----------------
Whew that was a lot. I really hope you enjoy this home as much as I did build it, and I know I say that every time... but I really do mean it! ENJOY!!! =)
Lot Size: 4x3
Lot Price: $159,945 Simloans
Additional Credits:
N/A
|
3BD 4BTH 1599495 .rar
Download
Uploaded: 13th May 2009, 926.2 KB.
1,003 downloads.
|
||||||||
| For a detailed look at individual files, see the Information tab. | ||||||||
Install Instructions
1. Download: Click the download link to save the .rar or .zip file(s) to your computer.
2. Extract the zip, rar, or 7z file.
3. Install: Double-click on the .sims2pack file to install its contents to your game. The files will automatically be installed to the proper location(s).
- You may want to use the Sims2Pack Clean Installer instead of the game's installer, which will let you install sims and pets which may otherwise give errors about needing expansion packs. It also lets you choose what included content to install. Do NOT use Clean Installer to get around this error with lots and houses as that can cause your game to crash when attempting to use that lot. Get S2PCI here: Clean Installer Official Site.
- For a full, complete guide to downloading complete with pictures and more information, see: Game Help: Downloading for Fracking Idiots.
- Custom content not showing up in the game? See: Game Help: Getting Custom Content to Show Up.
Loading comments, please wait...
Uploaded: 13th May 2009 at 12:42 AM
Updated: 13th May 2009 at 4:04 AM
-
by goodandgone 21st Feb 2006 at 11:18pm
 +1 packs
12 12.2k 5
+1 packs
12 12.2k 5 Nightlife
Nightlife
-
Request: Mountain House, NO CC
by mr.moo7999 24th Feb 2009 at 2:31am
 +9 packs
2 17.1k 1
+9 packs
2 17.1k 1 Happy Holiday
Happy Holiday
 University
University
 Glamour Life
Glamour Life
 Nightlife
Nightlife
 Open for Business
Open for Business
 Pets
Pets
 Seasons
Seasons
 Kitchen & Bath
Kitchen & Bath
 Ikea Home
Ikea Home
-
Request: 5 bedroom 3.5 Estate!! **NO CC**
by mr.moo7999 3rd Apr 2009 at 8:17pm
 +9 packs
3 7.7k 10
+9 packs
3 7.7k 10 Happy Holiday
Happy Holiday
 University
University
 Glamour Life
Glamour Life
 Nightlife
Nightlife
 Open for Business
Open for Business
 Pets
Pets
 Seasons
Seasons
 Kitchen & Bath
Kitchen & Bath
 Ikea Home
Ikea Home
-
Charming Family Home: 3 bd, 2.5 bth; NO CC
by mr.moo7999 5th Apr 2009 at 10:25pm
 +9 packs
5 13.9k 18
+9 packs
5 13.9k 18 Happy Holiday
Happy Holiday
 University
University
 Glamour Life
Glamour Life
 Nightlife
Nightlife
 Open for Business
Open for Business
 Pets
Pets
 Seasons
Seasons
 Kitchen & Bath
Kitchen & Bath
 Ikea Home
Ikea Home
-
by mr.moo7999 23rd Apr 2009 at 12:03am
 +8 packs
5 8.8k 8
+8 packs
5 8.8k 8 University
University
 Glamour Life
Glamour Life
 Nightlife
Nightlife
 Open for Business
Open for Business
 Pets
Pets
 Seasons
Seasons
 Kitchen & Bath
Kitchen & Bath
 Ikea Home
Ikea Home
-
Victorian Dream: 3 bd, 3 bth, NO CC
by mr.moo7999 24th Apr 2009 at 2:25am
 +9 packs
2 8.1k 9
+9 packs
2 8.1k 9 University
University
 Glamour Life
Glamour Life
 Nightlife
Nightlife
 Open for Business
Open for Business
 Pets
Pets
 Seasons
Seasons
 Kitchen & Bath
Kitchen & Bath
 Ikea Home
Ikea Home
 Mansion and Garden
Mansion and Garden
-
by ePSYlord 5th Oct 2022 at 10:52pm
 1.6k
4
1.6k
4
-
by DomiDoesntCare 6th May 2023 at 9:55am
 +17 packs
6 3.3k 22
+17 packs
6 3.3k 22 Happy Holiday
Happy Holiday
 Family Fun
Family Fun
 University
University
 Glamour Life
Glamour Life
 Nightlife
Nightlife
 Celebration
Celebration
 Open for Business
Open for Business
 Pets
Pets
 H&M Fashion
H&M Fashion
 Teen Style
Teen Style
 Seasons
Seasons
 Kitchen & Bath
Kitchen & Bath
 Bon Voyage
Bon Voyage
 Free Time
Free Time
 Ikea Home
Ikea Home
 Apartment Life
Apartment Life
 Mansion and Garden
Mansion and Garden
-
Quagga Residential Estate - NO CC
by AlwaysDahlia 9th Oct 2023 at 10:20pm
 +17 packs
2.8k 9
+17 packs
2.8k 9 Happy Holiday
Happy Holiday
 Family Fun
Family Fun
 University
University
 Glamour Life
Glamour Life
 Nightlife
Nightlife
 Celebration
Celebration
 Open for Business
Open for Business
 Pets
Pets
 H&M Fashion
H&M Fashion
 Teen Style
Teen Style
 Seasons
Seasons
 Kitchen & Bath
Kitchen & Bath
 Bon Voyage
Bon Voyage
 Free Time
Free Time
 Ikea Home
Ikea Home
 Apartment Life
Apartment Life
 Mansion and Garden
Mansion and Garden
-
by mr.moo7999 3rd Jun 2010 at 11:29pm
This starter home features 2 bedrooms, a bathroom, and a spacious floorplan. more...
 +1 packs
9 12.7k 3
+1 packs
9 12.7k 3 World Adventures
World Adventures
-
2350 Pinochle Point: 5bd, 4.5 bathroom Home
by mr.moo7999 updated 21st Nov 2009 at 12:37am
This is part 2/2 of the home series; This particular home is the more luxurious version of "2250 Pinochle Point" more...
 14
29k
38
14
29k
38
-
by mr.moo7999 10th Jan 2011 at 1:21am
There is no Custom Content or any other special hardware required to play this 3 bedroom 2 bathroom family home! more...
 +3 packs
7 15.4k 13
+3 packs
7 15.4k 13 World Adventures
World Adventures
 Ambitions
Ambitions
 Late Night
Late Night
-
Maybe Modern: Starter House: NO CC
by mr.moo7999 24th Feb 2009 at 2:53am
** NO CC ** I like the style of this house, and the entry!! more...
 +9 packs
4 4.6k 1
+9 packs
4 4.6k 1 Happy Holiday
Happy Holiday
 University
University
 Glamour Life
Glamour Life
 Nightlife
Nightlife
 Open for Business
Open for Business
 Pets
Pets
 Seasons
Seasons
 Kitchen & Bath
Kitchen & Bath
 Ikea Home
Ikea Home
-
White-Water Estate: 4 bd 5.5 bth, 5/9 on Teardown Tour...UPDATED!
by mr.moo7999 20th Dec 2009 at 7:01pm
** NO CC** ** NO World Adventures EP NEEDED** ** NEW FLOOR PLAN PICTURES-->EASIER TO READ!** Hello everyone! more...
 15
20.5k
15
15
20.5k
15
-
1255 Mill Street *REQUEST*; Home 7/9 on Luxury Home Tour!!
by mr.moo7999 3rd Jun 2010 at 11:26pm
This 5 bedroom 4 bathroom home features over 3 floors of living space!! more...
 +1 packs
8 16.9k 17
+1 packs
8 16.9k 17 World Adventures
World Adventures
-
Victorian Dream: 3 bd, 3 bth, NO CC
by mr.moo7999 24th Apr 2009 at 2:25am
** NO CC ** My aunt bought me the Expansion Pack "Mansion and Garden Stuff" last weekend, and I more...
 +9 packs
2 8.1k 10
+9 packs
2 8.1k 10 University
University
 Glamour Life
Glamour Life
 Nightlife
Nightlife
 Open for Business
Open for Business
 Pets
Pets
 Seasons
Seasons
 Kitchen & Bath
Kitchen & Bath
 Ikea Home
Ikea Home
 Mansion and Garden
Mansion and Garden
-
Starter Series: Starter for 4: NO CC
by mr.moo7999 24th Apr 2009 at 3:01am
There comes a time on one's life where a lot of 'crud' happens. You get pregnant. more...
 +8 packs
6 8.4k 4
+8 packs
6 8.4k 4 University
University
 Glamour Life
Glamour Life
 Nightlife
Nightlife
 Open for Business
Open for Business
 Pets
Pets
 Seasons
Seasons
 Kitchen & Bath
Kitchen & Bath
 Ikea Home
Ikea Home
-
Charming Family Home: 3 bd, 2.5 bth; NO CC
by mr.moo7999 5th Apr 2009 at 10:25pm
** NO CC ** I had fun building this house today, and I hope you all enjoy it! more...
 +9 packs
5 13.9k 19
+9 packs
5 13.9k 19 Happy Holiday
Happy Holiday
 University
University
 Glamour Life
Glamour Life
 Nightlife
Nightlife
 Open for Business
Open for Business
 Pets
Pets
 Seasons
Seasons
 Kitchen & Bath
Kitchen & Bath
 Ikea Home
Ikea Home
-
Detalie Plaze: Renovation of Sim 3's Own Fitness Club!
by mr.moo7999 22nd Nov 2009 at 5:37am
This lot... or should I call it mall--is a total gut/renovation of the Sims 3 given fitness gym. more...
 14
27.8k
18
14
27.8k
18
Packs Needed
| Base Game | |
|---|---|
 | Sims 2 |
| Expansion Pack | |
|---|---|
 | University |
 | Nightlife |
 | Open for Business |
 | Pets |
 | Seasons |
| Stuff Pack | |
|---|---|
 | Happy Holiday |
 | Glamour Life |
 | Kitchen & Bath |
 | Ikea Home |
 | Mansion and Garden |

 Sign in to Mod The Sims
Sign in to Mod The Sims 3 Bed, 4 Bath Estate: No Cc!!!!
3 Bed, 4 Bath Estate: No Cc!!!!


















