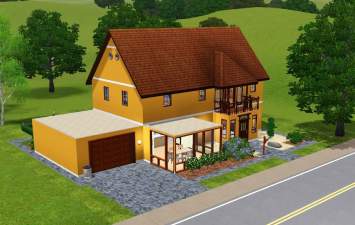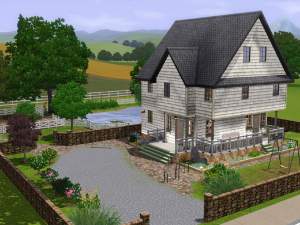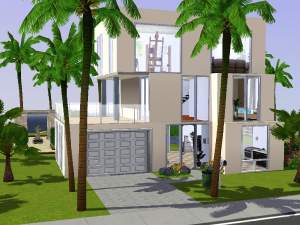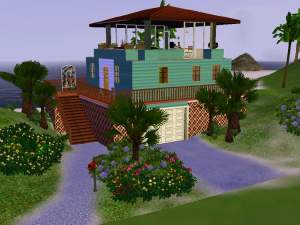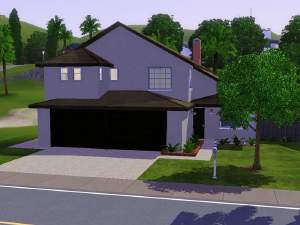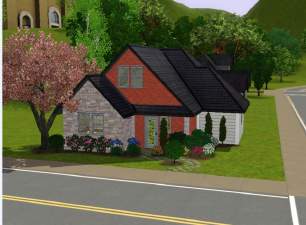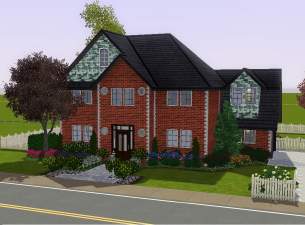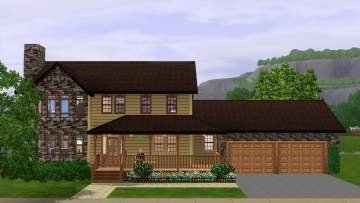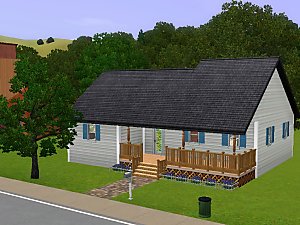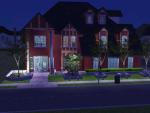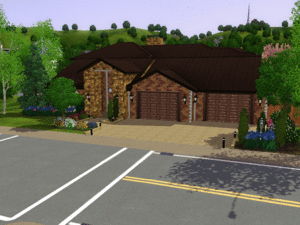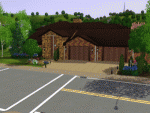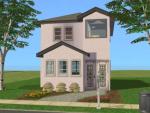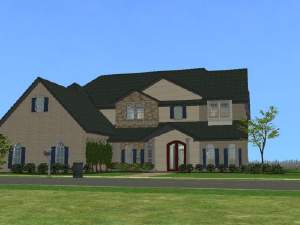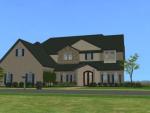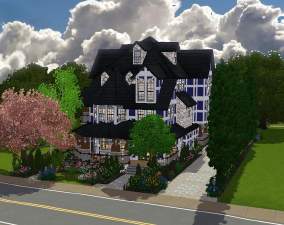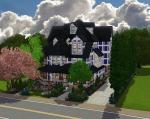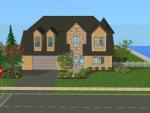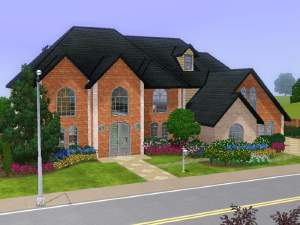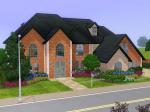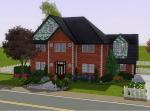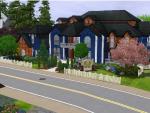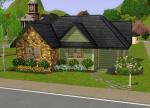 1706 Baker Street
1706 Baker Street

Title Page.jpg - width=998 height=646

Family Room.jpg - width=969 height=684

Master Bedroom.jpg - width=950 height=686

Floorplan 2.jpg - width=762 height=749

Floorplan 1.jpg - width=784 height=755

Master Bedroom2.jpg - width=819 height=721

Backyard.jpg - width=739 height=798

Kitchen.jpg - width=947 height=723
Bedrooms:3
Bathrooms:2
Levels:2
-Besement?:No
Garage:Yes, 1-car
Price:
-Unfurnished:$41,068 Simloans
-Furnished:$67,173 Simloans
Other Information:
-30x30 lot
-NO Custom Content
-landscaping around 3/4 sides of the home
-back patio, with room for expansion
-large kitchen with modern appliances
-large master bedroom with eat-in breakfast bar
-master bedroom also includes sitting area and in-suite bathroom
-each bedroom has their own closet (for that darn laundry!)
-fully-furnished with modern yet seemingly non-expensive furniture
Now for some pictures!
Title Page

The home showcases quaint landscaping around the friendly suburban-style architecture of the exterior walls. A stone driveway adds to the beauty of the home as the wooden garage door adds a bit of drama to the simplistic look of the home.
Back of the Home

The large cherry oak tree adds a family-friendly appeal the back stoned patio, as the home's appealing architecture mixes well with the seemingly manageable landscaping. The home has much room for expansion if nature calls for more space, and the yard is suitable for a fence or playground when children feel the need to play more.
Family Room Looking into the Kitchen

The family room, furnished with a TV and sitting set (not pictured here) is set far enough away from the breakfast nook and kitchen, as a stylish half-wall separates the two areas. The kitchen is guarded by wooden pillars from the living room, yet the open feel from the kitchen towards the family room is ideal for entertaining.
Master Bedroom

The master bedroom, armed with a cozy feel, is set to relax any wanting sim after a long day's work. With a built in breakfast bar (standard with a coffee machine), and a large sitting area, the bathroom just adds to the luxury of having a large master suite in such a seemingly normal-sized home. It is actually my favorite room in the home as well...
For a final word...This home is the "prototype" for the whole series... If this home does well, expect more like this kind!
Lot Size: 3x3
Lot Price: F=67.2K; UF=41.2K
|
1706 Baker Street.rar
Download
Uploaded: 10th Jan 2011, 1.32 MB.
1,115 downloads.
|
||||||||
| For a detailed look at individual files, see the Information tab. | ||||||||
Install Instructions
1. Click the filename or the download button to download the file to your computer.
2. Extract the zip, rar, or 7z file.
2. Select the .sims3pack file you got from extracting.
3. Cut and paste it into your Documents\Electronic Arts\The Sims 3\Downloads folder. If you do not have this folder yet, it is recommended that you open the game and then close it again so that this folder will be automatically created. Then you can place the .sims3pack into your Downloads folder.
5. Load the game's Launcher, and click on the Downloads tab. Select the house icon, find the lot in the list, and tick the box next to it. Then press the Install button below the list.
6. Wait for the installer to load, and it will install the lot to the game. You will get a message letting you know when it's done.
7. Run the game, and find your lot in Edit Town, in the premade lots bin.
Extracting from RAR, ZIP, or 7z: You will need a special program for this. For Windows, we recommend 7-Zip and for Mac OSX, we recommend Keka. Both are free and safe to use.
Need more help?
If you need more info, see Game Help:Installing TS3 Packswiki for a full, detailed step-by-step guide!
Loading comments, please wait...
Uploaded: 10th Jan 2011 at 2:21 AM
-
by TheShady 19th Jul 2009 at 2:41am
 3
7k
2
3
7k
2
-
by TheShady updated 23rd Jul 2009 at 4:14pm
 7
10.7k
6
7
10.7k
6
-
by Rikachu 13th Aug 2009 at 1:08am
 6
9.3k
3
6
9.3k
3
-
by mr.moo7999 4th Jun 2010 at 12:28am
 +1 packs
5 10.6k 3
+1 packs
5 10.6k 3 World Adventures
World Adventures
-
by mr.moo7999 28th Jan 2011 at 11:31pm
 +3 packs
2 11.9k 13
+3 packs
2 11.9k 13 World Adventures
World Adventures
 Ambitions
Ambitions
 Late Night
Late Night
-
Luxury Middle Class Home, with video tour!
by mr.moo7999 1st Nov 2008 at 11:47pm
Love this one! Copy and Paste this URL to see a video tour of the home!!! more...
 +4 packs
5 10.9k 4
+4 packs
5 10.9k 4 University
University
 Nightlife
Nightlife
 Open for Business
Open for Business
 Seasons
Seasons
-
1240 Sharon Drive: Part 1/10 of 2010 Luxury Home Tour!!
by mr.moo7999 2nd Mar 2010 at 11:09pm
Hello everyone... It's been awhile sense I've posted something... like two months! more...
 +1 packs
7 6.2k 4
+1 packs
7 6.2k 4 World Adventures
World Adventures
-
by mr.moo7999 updated 15th Mar 2009 at 10:59pm
** NO CC ** Nice house, I actually have had many families go in and out of this house. more...
 +9 packs
6 5.6k 4
+9 packs
6 5.6k 4 Happy Holiday
Happy Holiday
 University
University
 Glamour Life
Glamour Life
 Nightlife
Nightlife
 Open for Business
Open for Business
 Pets
Pets
 Seasons
Seasons
 Kitchen & Bath
Kitchen & Bath
 Ikea Home
Ikea Home
-
Request: 5 bedroom 3.5 Estate!! **NO CC**
by mr.moo7999 3rd Apr 2009 at 9:17pm
** NO CC ** I like requests because they're a challenge, but this one... man... more...
 +9 packs
3 7.8k 11
+9 packs
3 7.8k 11 Happy Holiday
Happy Holiday
 University
University
 Glamour Life
Glamour Life
 Nightlife
Nightlife
 Open for Business
Open for Business
 Pets
Pets
 Seasons
Seasons
 Kitchen & Bath
Kitchen & Bath
 Ikea Home
Ikea Home
-
275 Cotton Branch Drive: 6 bedroom 4.5 bathroom: 6/9 on Teardown Tour!!
by mr.moo7999 5th Jan 2010 at 9:26pm
** NO CC ** ** NO WORLD ADVENTURES** Hello everyone! more...
 15
32.4k
43
15
32.4k
43
-
Portibella Esclada - Wonderous Starter Home for your Wealthy
by mr.moo7999 18th Jan 2009 at 5:20am
I tried to make a smaller version of Luxury... There are two master bedrooms... more...
 +10 packs
4.5k 4
+10 packs
4.5k 4 Happy Holiday
Happy Holiday
 Family Fun
Family Fun
 University
University
 Glamour Life
Glamour Life
 Nightlife
Nightlife
 Open for Business
Open for Business
 Pets
Pets
 Seasons
Seasons
 Kitchen & Bath
Kitchen & Bath
 Ikea Home
Ikea Home
-
2250 Pinochle Point- 4bd 3.5bath Family Home
by mr.moo7999 updated 21st Nov 2009 at 1:39am
This is part 1/2 of this home series. more...
 4
21k
21
4
21k
21
-
by mr.moo7999 28th Jan 2011 at 11:31pm
Welcome! more...
 +3 packs
2 11.9k 13
+3 packs
2 11.9k 13 World Adventures
World Adventures
 Ambitions
Ambitions
 Late Night
Late Night
-
by mr.moo7999 17th Nov 2009 at 6:09pm
Well, this is my first Sims 3 home AND post in forever... for this site. more...
 2
10.7k
14
2
10.7k
14
-
by mr.moo7999 4th Jun 2010 at 12:29am
This starter home features 2 bedrooms, a bathroom, and a spacious floorplan. more...
 +1 packs
9 12.7k 3
+1 packs
9 12.7k 3 World Adventures
World Adventures
Packs Needed
| Base Game | |
|---|---|
 | Sims 3 |
| Expansion Pack | |
|---|---|
 | World Adventures |
 | Ambitions |
 | Late Night |

 Sign in to Mod The Sims
Sign in to Mod The Sims 1706 Baker Street
1706 Baker Street









