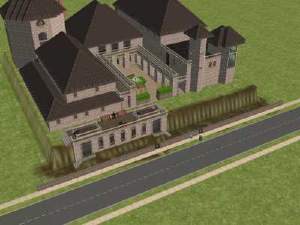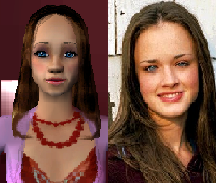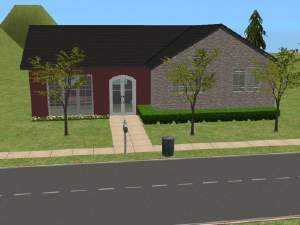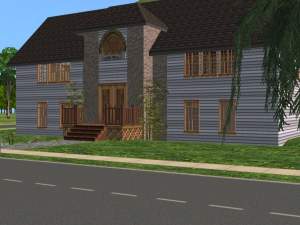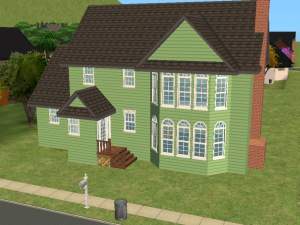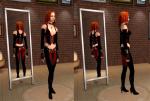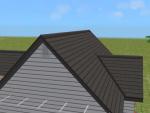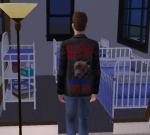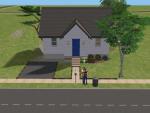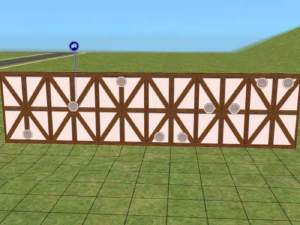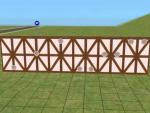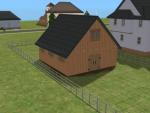 my first (successful) attempt at a split level house
my first (successful) attempt at a split level house

splittop.jpg - width=800 height=600

splitbottom.jpg - width=800 height=600

splitmain.jpg - width=800 height=600

splitfront.jpg - width=800 height=600
this house has an open-plan main floor with eat-in kitchen (includes countertops, stools, and appliances/plumbing), dining room area, and living room. the upper floor has a master bedroom with fireplace, large full bath, and a nice small room that can be used as a bedroom/nursery/use your imagination
the downstairs has another fireplace in a greatroom/TV room/recreation room, and a pair of bedrooms sharing a half-bath.
there's also a nice large semi-wrapped around country-style front porch
the house has been tested, all rooms are accessible. built in hack-free environment, but using move objects, snap to grid, and floor elevation cheats
just a shade over $40K
enjoy!
|
30MiddleLane.rar
Download
Uploaded: 30th Dec 2004, 492.0 KB.
2,583 downloads.
|
||||||||
| For a detailed look at individual files, see the Information tab. | ||||||||
Install Instructions
1. Download: Click the download link to save the .rar or .zip file(s) to your computer.
2. Extract the zip, rar, or 7z file.
3. Install: Double-click on the .sims2pack file to install its contents to your game. The files will automatically be installed to the proper location(s).
- You may want to use the Sims2Pack Clean Installer instead of the game's installer, which will let you install sims and pets which may otherwise give errors about needing expansion packs. It also lets you choose what included content to install. Do NOT use Clean Installer to get around this error with lots and houses as that can cause your game to crash when attempting to use that lot. Get S2PCI here: Clean Installer Official Site.
- For a full, complete guide to downloading complete with pictures and more information, see: Game Help: Downloading for Fracking Idiots.
- Custom content not showing up in the game? See: Game Help: Getting Custom Content to Show Up.
Loading comments, please wait...
Uploaded: 30th Dec 2004 at 10:57 PM
-
My ATTEMPT at making Rory Gilmore....be nice its my first upload *^_^
by smilingdoughnut 14th May 2005 at 2:27am
 9
8.9k
9
8.9k
-
Geisha Girl - my first attempt at recolors
by bridget_king 31st Aug 2005 at 10:49pm
-
by loki_mcdamage 10th Nov 2005 at 9:28pm
 7
4.1k
1
7
4.1k
1
-
by florie1977 21st Jun 2007 at 12:32am
 1
8.7k
2
1
8.7k
2
-
by florie1977 31st Dec 2007 at 2:25am
 9
10.8k
8
9
10.8k
8
-
my actual house (good starter house)
by katzklaw 28th Dec 2004 at 2:47pm
this is my actual house that i live in. this is a tiny house, good starter. more...
 45
23.3k
5
45
23.3k
5
-
more gable vents! octagon on "paste" stucco with darkwood trim
by katzklaw 17th Jan 2005 at 9:39pm
here's some more gable vents for your simming pleasure! more...
 3
5.3k
3
5.3k

 Sign in to Mod The Sims
Sign in to Mod The Sims


