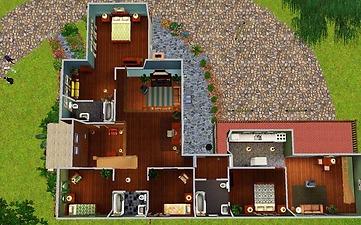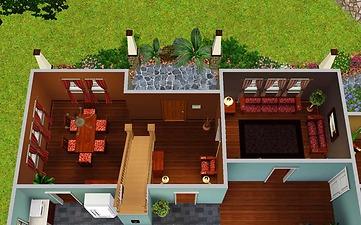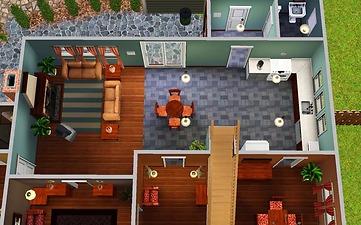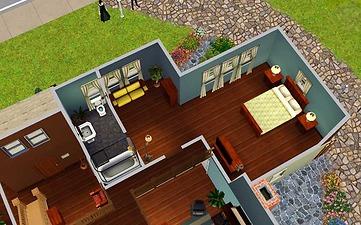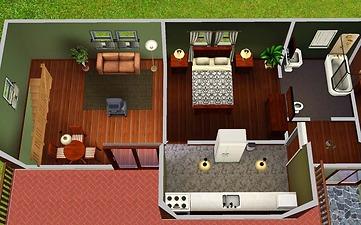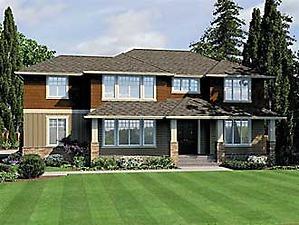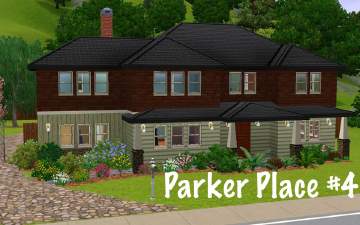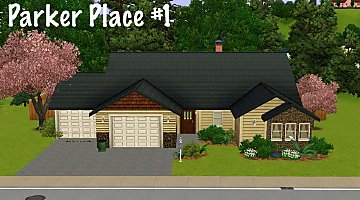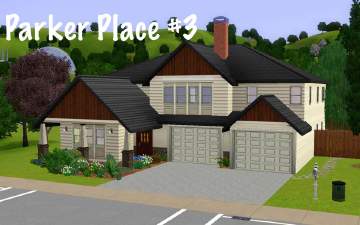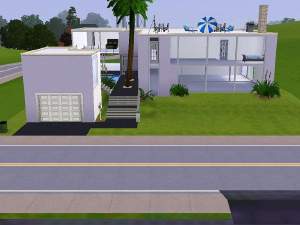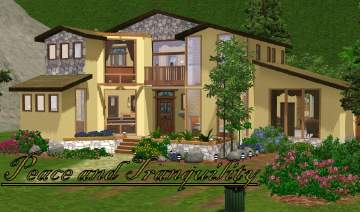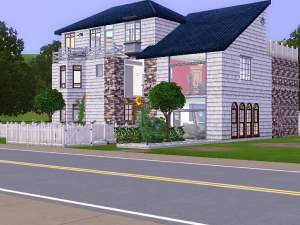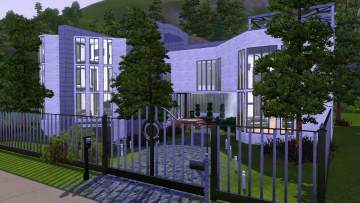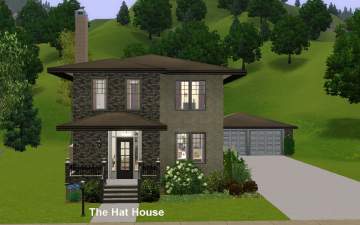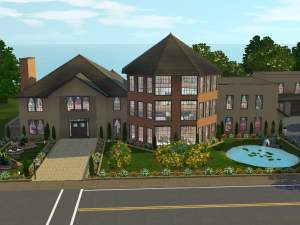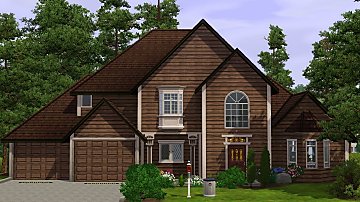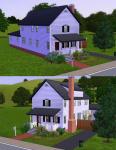 Parker Place - Part 4 - 5BR 4.5BA
Parker Place - Part 4 - 5BR 4.5BA

2Layout1.jpg - width=840 height=524

3Layout2.jpg - width=840 height=524

4FormalLivingandDining.jpg - width=840 height=524

5KitchenNookandFamilyRoom.jpg - width=840 height=524

6MasterSuite.jpg - width=840 height=524

7InLawSuite.jpg - width=840 height=524

8Original.jpg - width=330 height=248

1Exterior copy.jpg - width=840 height=524
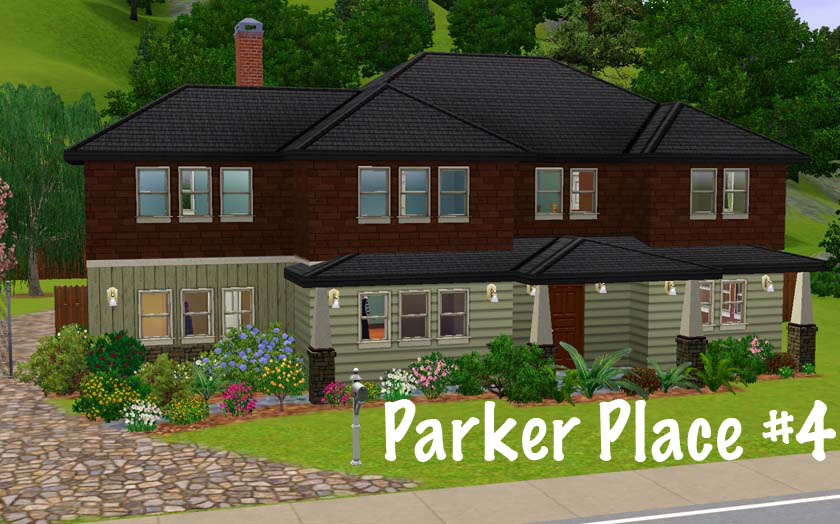
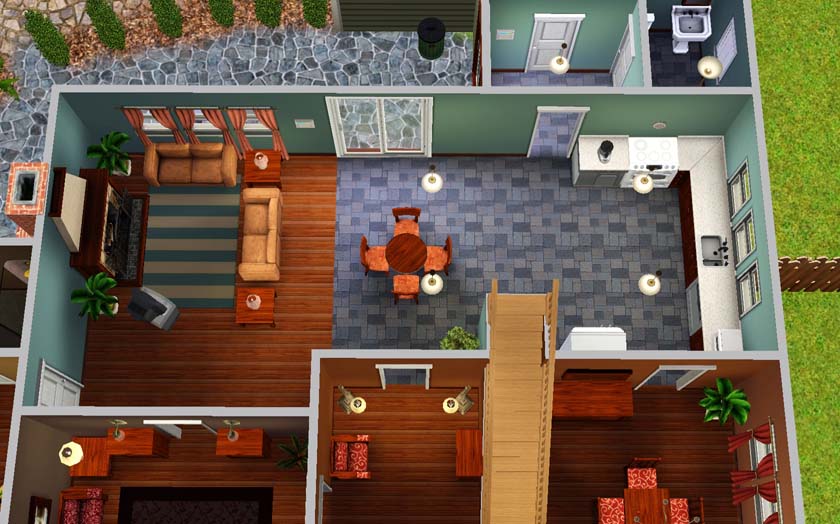
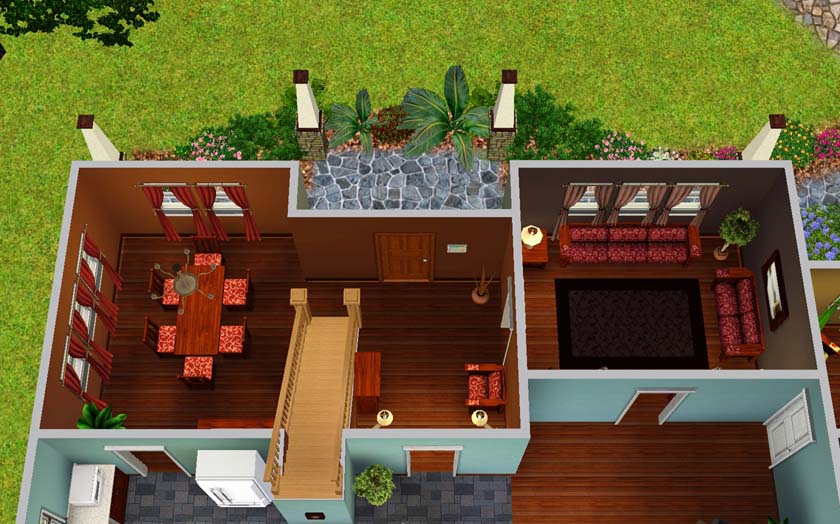
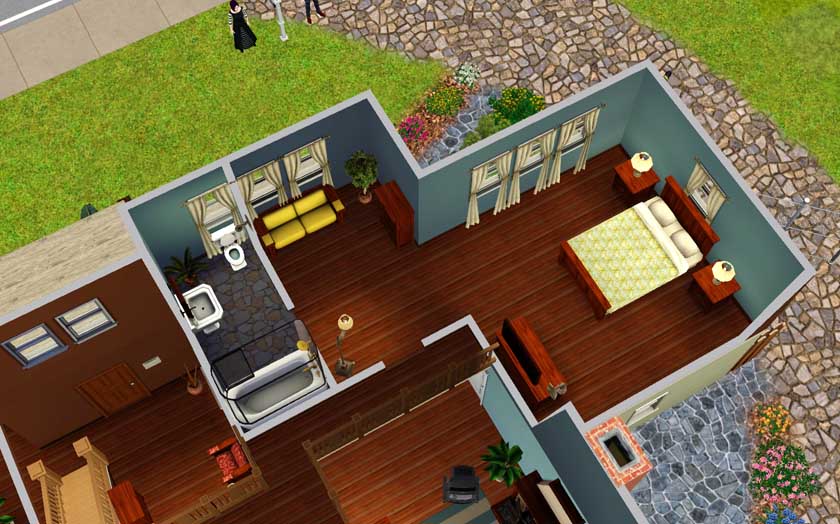
This is a five bedroom, four and a half bathroom, two-story, single family home for your Sims on a 30X40 Lot.
Inside you will find:
- Beautiful furnishings throughout; a combination of modern yet traditional furnishings.
- Spacious master suite which includes a private bathroom and sitting room.
- Three additional bedrooms in the main part of the home, perfect for your Sim Kids or any guests.
- Formal Living and Dining room.
- Open concept kitchen and family room.
- Fantastic In-Law Suite with private bedroom, living/dining combination, bathroom, even kitchen.
- 3 car garage beneath the in-law suite.
Outside you will find:
- Enough comfortable parking for four guest cars, but definitely more.
- Fully landscaped with hints of color throughout.
- Back patio area.
This home was inspired by a real home plan and the exterior the architect suggested. A comparison photos is below.
This home is the 4th and last installment in the Parker Place Collection.
Parker Place Collection:
This collection features four family homes which are combination of traditional, contemporary, and craftsman styles. Outside you will see a home that would fit perfectly in many neighborhoods, from secluded, wooded areas to dense suburbs; inside you will find a warm inviting home which pairs modern amenities with a traditional, lived-in, hand-built feel.
Part One
Part Two
Part Three
Part Four
Lot Size: 3x4
Lot Price: $97628/63258
|
Parker Place - Part 4.Sims3Pack.zip
Download
Uploaded: 12th Jul 2009, 1.79 MB.
1,049 downloads.
|
||||||||
| For a detailed look at individual files, see the Information tab. | ||||||||
Install Instructions
1. Click the file listed on the Files tab to download the file to your computer.
2. Extract the zip, rar, or 7z file.
2. Select the .sims3pack file you got from extracting.
3. Cut and paste it into your Documents\Electronic Arts\The Sims 3\Downloads folder. If you do not have this folder yet, it is recommended that you open the game and then close it again so that this folder will be automatically created. Then you can place the .sims3pack into your Downloads folder.
5. Load the game's Launcher, and click on the Downloads tab. Select the house icon, find the lot in the list, and tick the box next to it. Then press the Install button below the list.
6. Wait for the installer to load, and it will install the lot to the game. You will get a message letting you know when it's done.
7. Run the game, and find your lot in Edit Town, in the premade lots bin.
Extracting from RAR, ZIP, or 7z: You will need a special program for this. For Windows, we recommend 7-Zip and for Mac OSX, we recommend Keka. Both are free and safe to use.
Need more help?
If you need more info, see Game Help:Installing TS3 Packswiki for a full, detailed step-by-step guide!
Loading comments, please wait...
Updated: 16th Dec 2009 at 5:00 AM - Editing Screens
-
by btuck 15th Jul 2009 at 11:27pm
 8
15.1k
13
8
15.1k
13
-
by krd123 6th Aug 2009 at 12:33am
 1
10.2k
2
1
10.2k
2
-
by silverwolf_6677 29th Sep 2014 at 9:21pm
 +7 packs
4 10.1k 37
+7 packs
4 10.1k 37 Ambitions
Ambitions
 Generations
Generations
 Pets
Pets
 Showtime
Showtime
 Supernatural
Supernatural
 Seasons
Seasons
 Island Paradise
Island Paradise
-
by stonee206 28th Jul 2015 at 7:05pm
 21
33k
183
21
33k
183
-
BEST Value Collection Part 2 - 2BR 1BA for under 27K!!!
by jcperk 9th Jul 2009 at 5:53am
This is a two bedroom, one bathroom, one-story, single family home for your Sims on a 20X30 Lot. more...
 2
4.9k
4
2
4.9k
4
-
Lowry Place - 3BR 2.5BA (New Urban Classics Collection)
by jcperk 7th Jul 2009 at 7:05pm
This is a three bedroom, two and a half bathroom, single-story, single more...
 2
6.1k
2
2
6.1k
2
-
Shepherd Cottage - 3BR 2.5BA (New Urban Classics Collection)
by jcperk 27th Jun 2009 at 12:51am
This is a three bedroom, two and a half bathroom, two-story, single family home for your Sims on a 20X30 more...
 5
6.3k
3
5
6.3k
3
-
Bradford Bungalow - 3BR 2.5BA (New Urban Classics Collection)
by jcperk 23rd Jun 2009 at 4:16am
This is a three bedroom, two and a half bathroom, single-story, single more...
 5
8k
7
5
8k
7
-
Parker Place - Part 1 - 3BR 2.5BA
by jcperk 3rd Jul 2009 at 5:22pm
This is a three bedroom, two and a half bathroom, one-story, single more...
 4
7.3k
10
4
7.3k
10
-
BEST Value Collection Part 4 - 1BR 1BA for under 20K!!!
by jcperk 23rd Aug 2009 at 7:39pm
This is a one bedroom, one bathroom, more...
 1
4k
1
1
4k
1
About Me
Enjoy!

 Sign in to Mod The Sims
Sign in to Mod The Sims Parker Place - Part 4 - 5BR 4.5BA
Parker Place - Part 4 - 5BR 4.5BA
