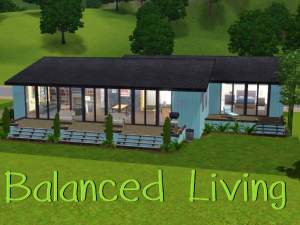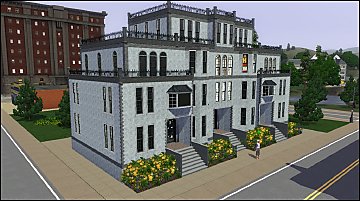 Affordable Home #2
Affordable Home #2

1Exterior.jpg - width=840 height=364

2Layout.jpg - width=840 height=524

3Living.jpg - width=840 height=524

4KitchenDining.jpg - width=840 height=524

5MasterBed.jpg - width=840 height=524

6Study.jpg - width=840 height=524

7KidsRoom.jpg - width=840 height=524

8Original.jpg - width=500 height=366




This home is a two bedroom, two and a half bathroom, two-story, single family home for your Sims on a 30x20 Lot.
Inside you will find:
- Open-concept living, dining, and kitchen combination.
- Master suite with private bathroom.
- Additional bedroom with private bath.
- Study area.
Outside you will find:
- Covered driveway that fits one cars.
- Driveway that fits an additional car.
- Landscaping in the front.
This home is the second installment in the Affordable Collection.
The Affordable Collection:
The affordable collection is very much like my BEST Value Collection. I have to admit, when I start a family I do cheat! My cheating is as follows:
- Adult/Elder Sim: give $10,000 each.
- Toddler/Child/Teen Sims: give $7,000 each.
About this home:
This home is furnished for a Sim Couple with two kids, probably girls.
*This home was modeled after a real home plan. The text at the top is what the architect had to say about this home. There is a picture of the suggested exterior below.
Enjoy!
***Custom content used in this lot:***
- Mango Sims lamp (living room, bedroom) found here.
- Mango Sims plant (living room) found here.
- Stylist Sims plant (living room) found here.
- Stylist Sims dining table found here.
- Stylist sims dining chair found here.
- Mango Sims sink (bathroom) found here.
- Stylist Sims chair (study area) found here.
- Mango Sims chair (bedroom) found here.
- lemoncandy fig tree (livingroom) found here.
- HugeLunatic bed blankets (bedroom) found here.
- Stylist Sims double bed found here.
- Leesester 2-tile window found here.
- tammy_trauma roof found here.
Lot Size: 3x2
Lot Price: 33332/20332
Additional Credits:
Thank you to any creators whose items I've used and to the Nelson Design Group whose floor plans inspired my upload.
|
Affordable Home #2.Sims3Pack.zip
Download
Uploaded: 6th Nov 2009, 955.8 KB.
2,083 downloads.
|
||||||||
| For a detailed look at individual files, see the Information tab. | ||||||||
Install Instructions
1. Click the filename or the download button to download the file to your computer.
2. Extract the zip, rar, or 7z file.
2. Select the .sims3pack file you got from extracting.
3. Cut and paste it into your Documents\Electronic Arts\The Sims 3\Downloads folder. If you do not have this folder yet, it is recommended that you open the game and then close it again so that this folder will be automatically created. Then you can place the .sims3pack into your Downloads folder.
5. Load the game's Launcher, and click on the Downloads tab. Select the house icon, find the lot in the list, and tick the box next to it. Then press the Install button below the list.
6. Wait for the installer to load, and it will install the lot to the game. You will get a message letting you know when it's done.
7. Run the game, and find your lot in Edit Town, in the premade lots bin.
Extracting from RAR, ZIP, or 7z: You will need a special program for this. For Windows, we recommend 7-Zip and for Mac OSX, we recommend Keka. Both are free and safe to use.
Need more help?
If you need more info, see Game Help:Installing TS3 Packswiki for a full, detailed step-by-step guide!
Loading comments, please wait...
Uploaded: 6th Nov 2009 at 2:39 AM
-
by love520kc 31st Aug 2009 at 8:35pm
 5
12.3k
5
5
12.3k
5
-
by athenashavoc 29th Apr 2010 at 1:50am
 +1 packs
4 9.7k 9
+1 packs
4 9.7k 9 World Adventures
World Adventures
-
by HugeLunatic 3rd Nov 2010 at 7:15pm
 +5 packs
16 28.3k 21
+5 packs
16 28.3k 21 World Adventures
World Adventures
 High-End Loft Stuff
High-End Loft Stuff
 Ambitions
Ambitions
 Fast Lane Stuff
Fast Lane Stuff
 Late Night
Late Night
-
by Johnny_Bravo 14th Mar 2011 at 1:43pm
 +2 packs
1 8.5k 3
+2 packs
1 8.5k 3 High-End Loft Stuff
High-End Loft Stuff
 Ambitions
Ambitions
-
by RubyRed2021 30th Dec 2021 at 5:14am
 +19 packs
1.5k 2
+19 packs
1.5k 2 World Adventures
World Adventures
 High-End Loft Stuff
High-End Loft Stuff
 Ambitions
Ambitions
 Fast Lane Stuff
Fast Lane Stuff
 Late Night
Late Night
 Outdoor Living Stuff
Outdoor Living Stuff
 Generations
Generations
 Town Life Stuff
Town Life Stuff
 Master Suite Stuff
Master Suite Stuff
 Pets
Pets
 Katy Perry Stuff
Katy Perry Stuff
 Showtime
Showtime
 Diesel Stuff
Diesel Stuff
 Supernatural
Supernatural
 70s, 80s and 90s Stuff
70s, 80s and 90s Stuff
 Seasons
Seasons
 University Life
University Life
 Island Paradise
Island Paradise
 Into the Future
Into the Future
-
Benton Bungalow II - 3BR 2BA (New Urban Classics Collection)
by jcperk 22nd Jun 2009 at 6:37am
This is a modest, compact, three bedroom, two bathroom, single family, more...
 3
7k
4
3
7k
4
-
BEST Value Collection Part 2 - 2BR 1BA for under 27K!!!
by jcperk 9th Jul 2009 at 6:53am
This is a two bedroom, one bathroom, one-story, single family home for your Sims on a 20X30 Lot. more...
 2
5k
5
2
5k
5
-
Barrow's Square - 3BR 2.5BA (New Urban Classics Collection)
by jcperk 11th Jul 2009 at 9:16pm
This is a three bedroom, two and a half bathroom, two-story, single more...
 2
5.5k
6
2
5.5k
6
-
BEST Value Collection Part 6 - 1BR 1BA for under 20K!!!
by jcperk 16th Sep 2009 at 6:10pm
This is a one bedroom, more...
 3
6.5k
5
3
6.5k
5
-
1903 Radford No. 111 - 4BR 3BA
by jcperk 13th Sep 2009 at 8:23pm
Radford Design No. more...
 5
6.5k
5
5
6.5k
5
About Me
Enjoy!

 Sign in to Mod The Sims
Sign in to Mod The Sims Affordable Home #2
Affordable Home #2






















































